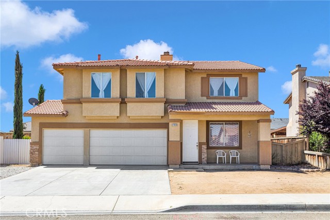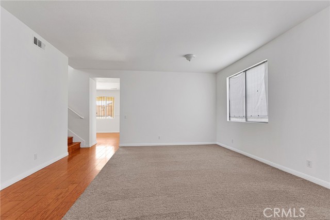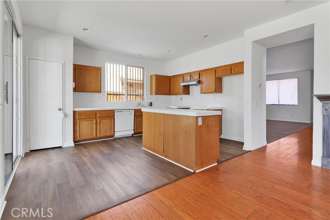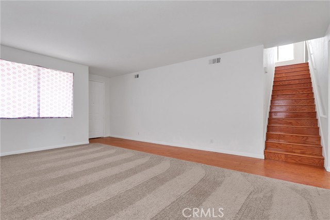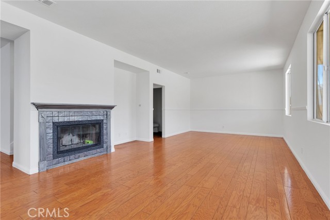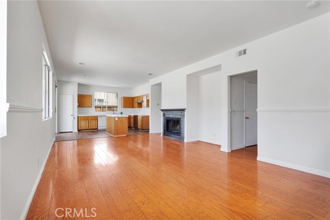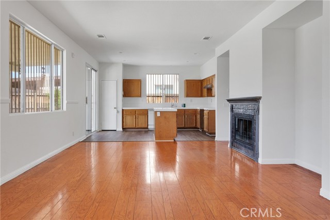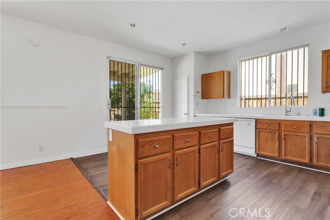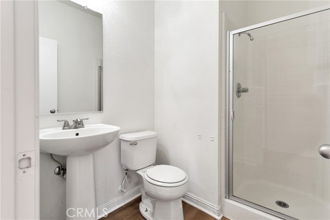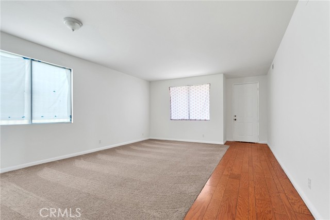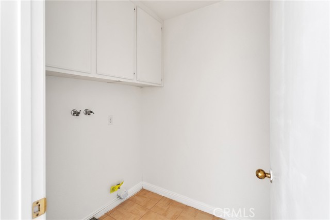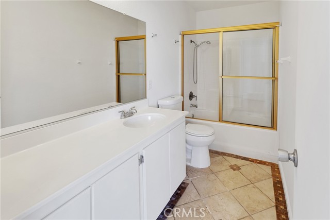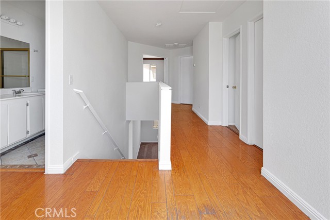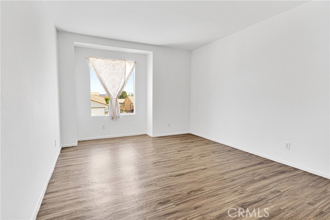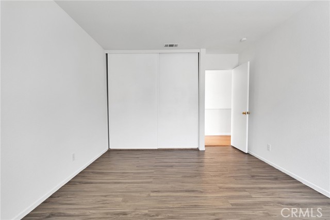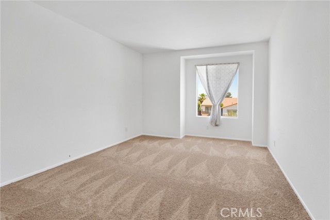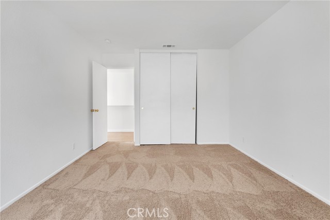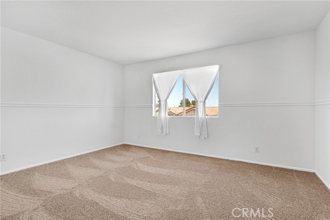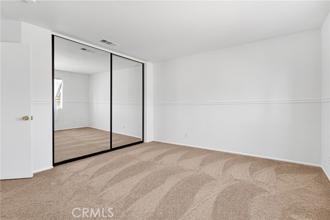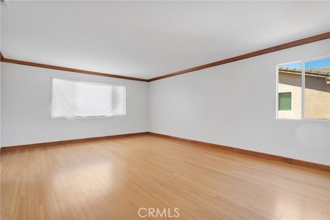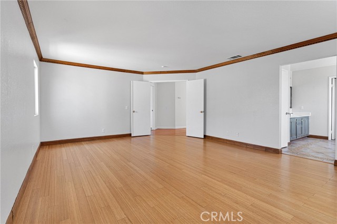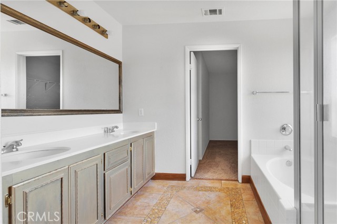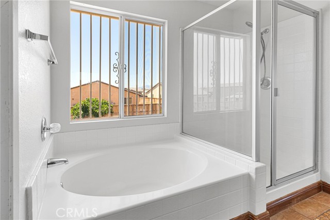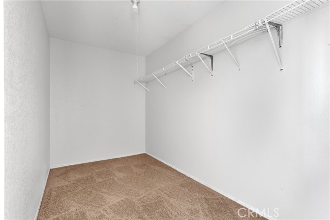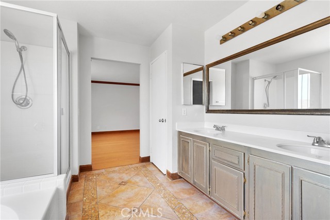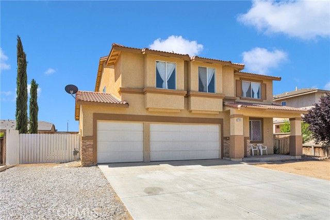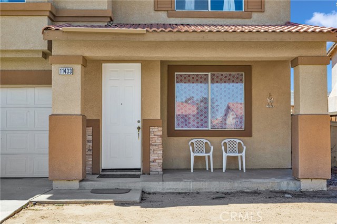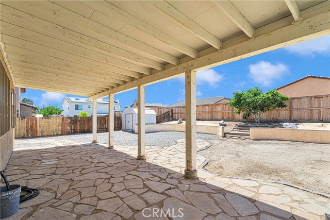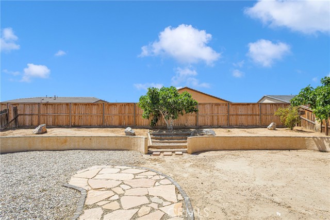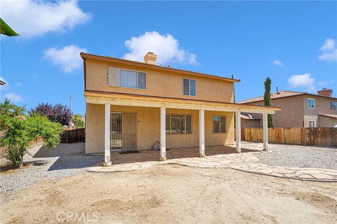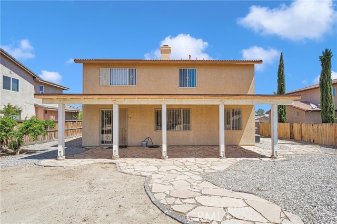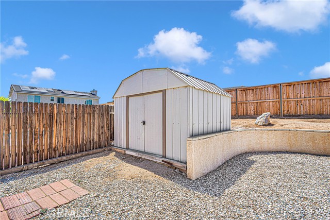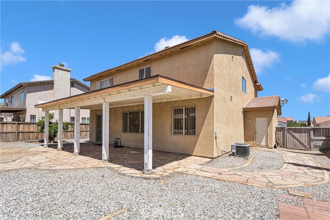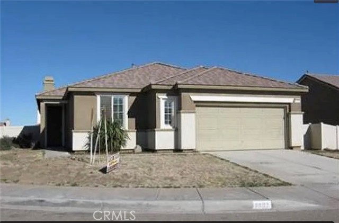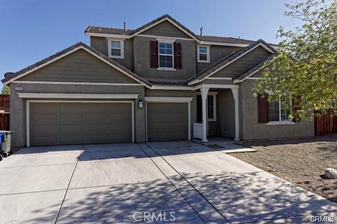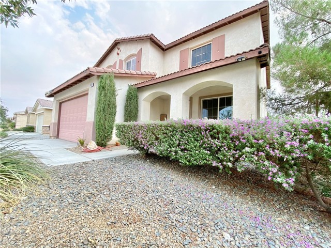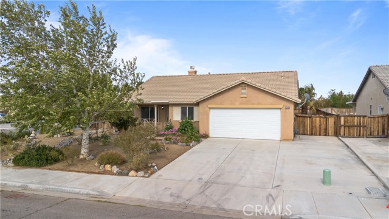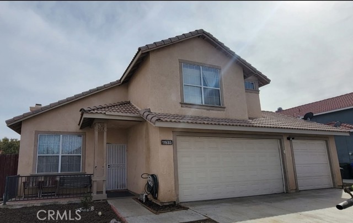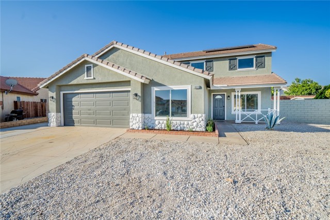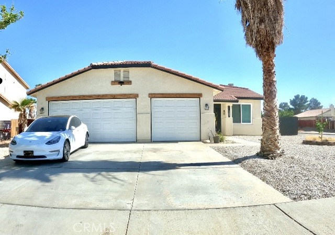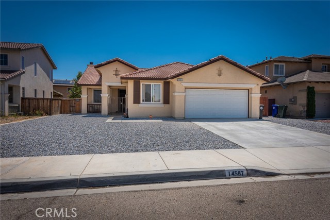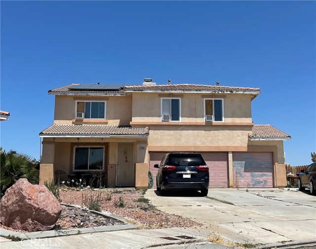11433 Arlington Street
Adelanto, CA 92301
Sold
This is a Must See Home. This 2 story large home offers four bedrooms two full bathrooms and one three quarter bathroom, the three quarter bathroom is located in the first floor. This home is ready for it's new owner. Home features a combination of wood flooring and new carpet. As you walk in you are greeted by the large living room with large windows for natural light. The kitchen is spacious enough to accommodate multiple chefs to cook for a large gathering with an island kitchen counter and stainless steel sink. Kitchen is open to the family room, dining room and breakfast nook. As you make your way to the second floor you will see the second bathroom (full bathroom) and laundry room with convenient cabinets to store all your laundry goods. There is a small area between the laundry room and first bedroom that could be use as a reading nook/loft space. The Master Bedroom offers Wood Flooring & Crown Molding that creates a special touch to the room, master bathroom offers his and hers sink, separate tub and shower plus a large walk in closet. The other 3 bedrooms are also spacious with good size closets. The expansive covered patio is perfect for those special gatherings. 3 car garage. This home is close to highway 395 and the I-15 freeway, perfect location, you can go everywhere from here, whether you want to travel north to las Vegas via the I-15 or south to all the cities down bellow. Highway 395 will take you north, and Palmdale Rd take you to Palmdale. The High Desert is now the future home of the recently approved High Speed Train from Apple Valley to Las Vegas and to the south to Rancho Cucamonga. The project is expected to be completed by 2028. This project is expected to bring in jobs and boost the economy of the High Desert.
PROPERTY INFORMATION
| MLS # | HD24109928 | Lot Size | 7,260 Sq. Ft. |
| HOA Fees | $0/Monthly | Property Type | Single Family Residence |
| Price | $ 429,000
Price Per SqFt: $ 173 |
DOM | 529 Days |
| Address | 11433 Arlington Street | Type | Residential |
| City | Adelanto | Sq.Ft. | 2,476 Sq. Ft. |
| Postal Code | 92301 | Garage | 3 |
| County | San Bernardino | Year Built | 1998 |
| Bed / Bath | 4 / 2 | Parking | 3 |
| Built In | 1998 | Status | Closed |
| Sold Date | 2024-07-09 |
INTERIOR FEATURES
| Has Laundry | Yes |
| Laundry Information | Individual Room, Inside, Upper Level |
| Has Fireplace | Yes |
| Fireplace Information | Family Room |
| Kitchen Information | Tile Counters |
| Kitchen Area | Dining Room |
| Has Heating | Yes |
| Heating Information | Central |
| Room Information | All Bedrooms Up |
| Has Cooling | Yes |
| Cooling Information | Central Air |
| Flooring Information | Carpet, Wood |
| InteriorFeatures Information | Ceramic Counters |
| EntryLocation | Main |
| Entry Level | 1 |
| Has Spa | No |
| SpaDescription | None |
| Bathroom Information | Bathtub, Shower |
| Main Level Bedrooms | 0 |
| Main Level Bathrooms | 1 |
EXTERIOR FEATURES
| FoundationDetails | Slab |
| Roof | Tile |
| Has Pool | No |
| Pool | None |
| Has Patio | Yes |
| Patio | Covered |
| Has Fence | Yes |
| Fencing | Wood |
WALKSCORE
MAP
MORTGAGE CALCULATOR
- Principal & Interest:
- Property Tax: $458
- Home Insurance:$119
- HOA Fees:$0
- Mortgage Insurance:
PRICE HISTORY
| Date | Event | Price |
| 07/09/2024 | Sold | $434,000 |
| 05/30/2024 | Listed | $429,000 |

Topfind Realty
REALTOR®
(844)-333-8033
Questions? Contact today.
Interested in buying or selling a home similar to 11433 Arlington Street?
Adelanto Similar Properties
Listing provided courtesy of Fidel Carranza, CENTURY 21 Desert Rock. Based on information from California Regional Multiple Listing Service, Inc. as of #Date#. This information is for your personal, non-commercial use and may not be used for any purpose other than to identify prospective properties you may be interested in purchasing. Display of MLS data is usually deemed reliable but is NOT guaranteed accurate by the MLS. Buyers are responsible for verifying the accuracy of all information and should investigate the data themselves or retain appropriate professionals. Information from sources other than the Listing Agent may have been included in the MLS data. Unless otherwise specified in writing, Broker/Agent has not and will not verify any information obtained from other sources. The Broker/Agent providing the information contained herein may or may not have been the Listing and/or Selling Agent.
