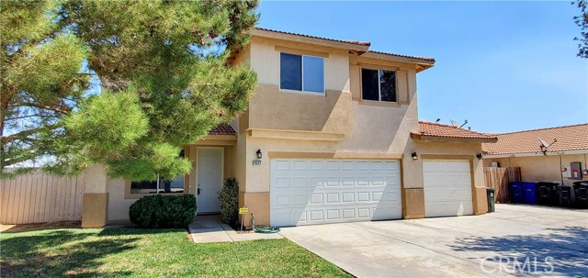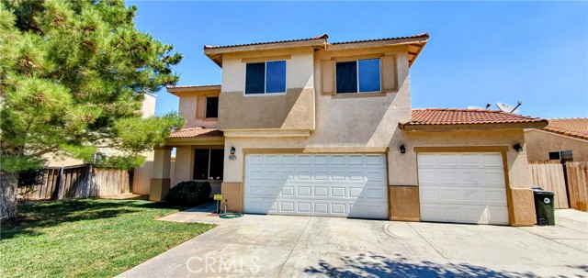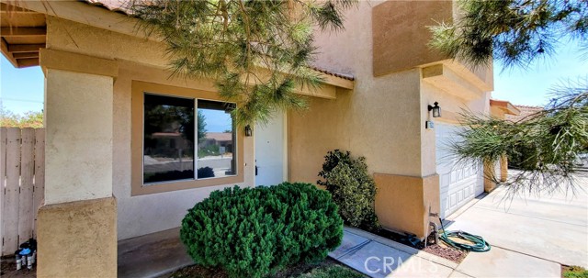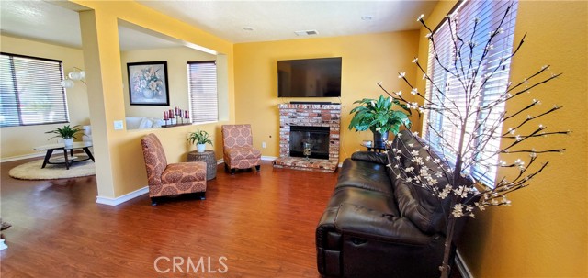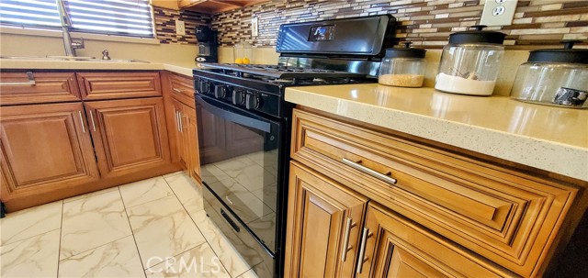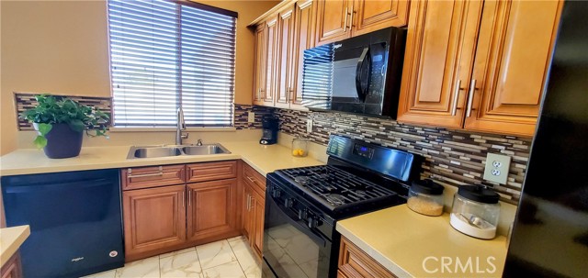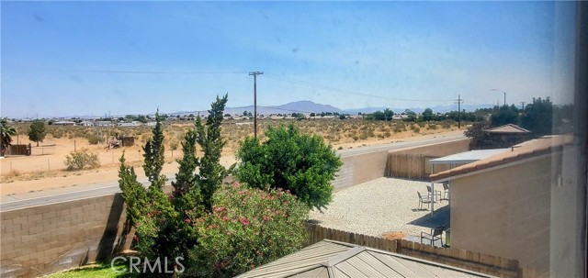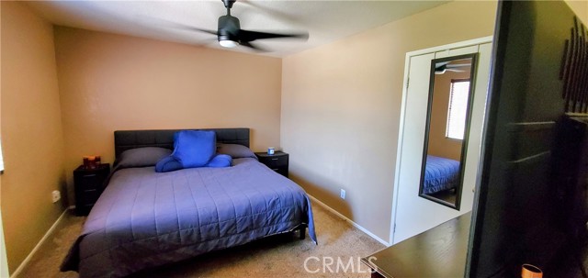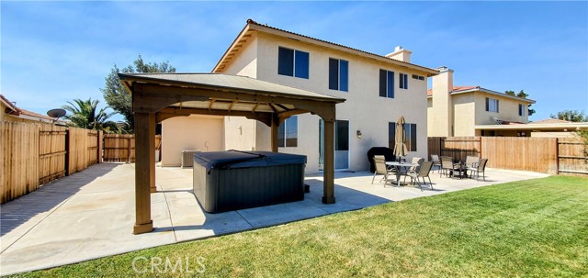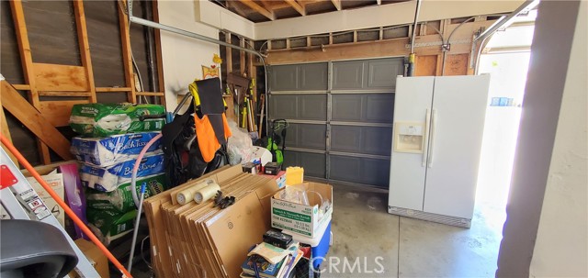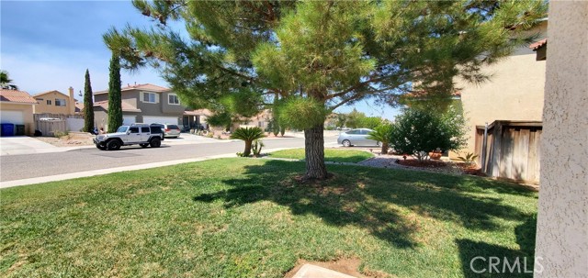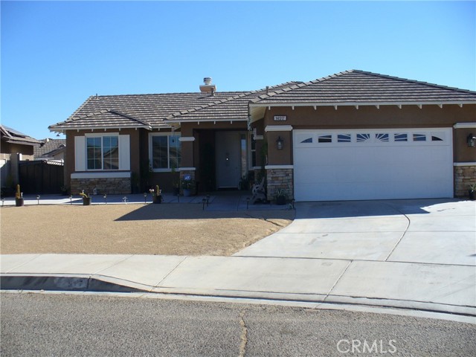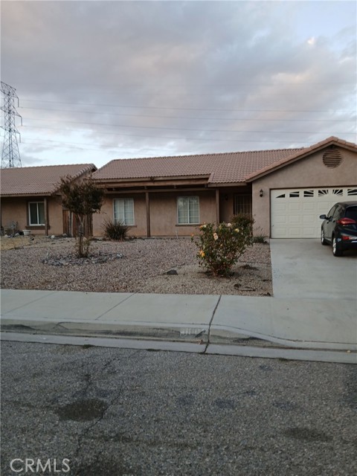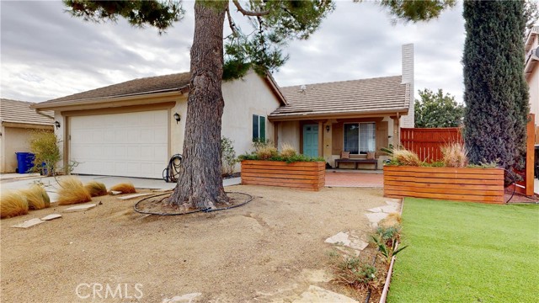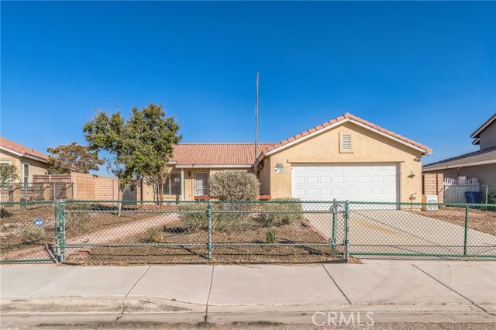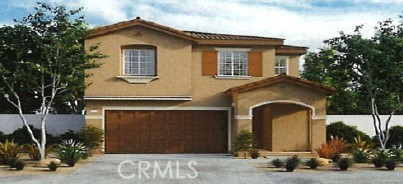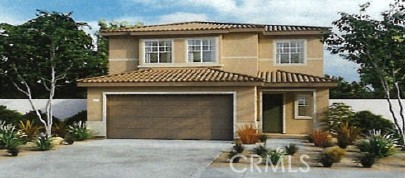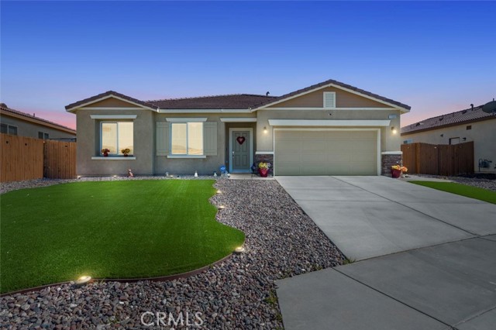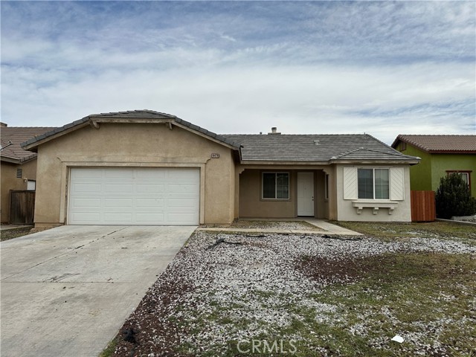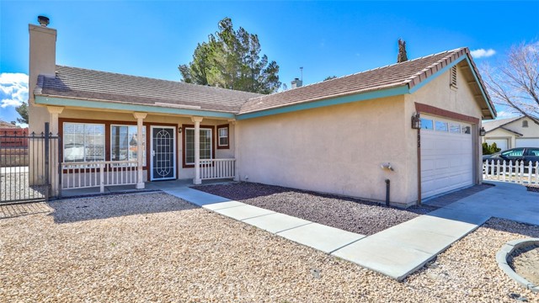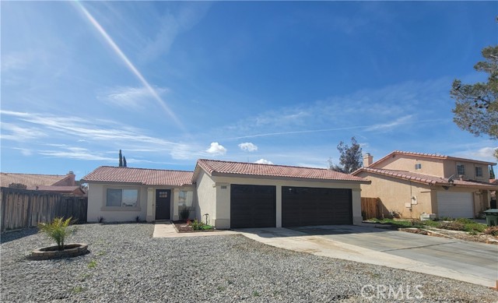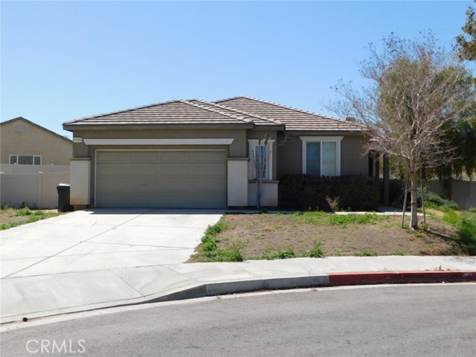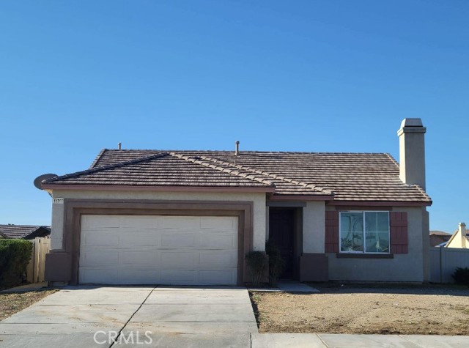11532 Autumn Street
Adelanto, CA 92301
Sold
Welcome to this stunning 1996 two-story modern home nestled in the tranquil high desert landscape. Boasting 4 bedrooms and 2.5 baths, this residence is a perfect blend of comfort and style | As you step inside, you're greeted by an inviting living space featuring a cozy fireplace, ideal for gathering with family and friends. The kitchen is a chef's delight with upgrades throughout, including modern appliances and ample storage space | Upstairs, you'll find the spacious bedrooms offering privacy and relaxation, while the master suite includes a luxurious ensuite bath for your utmost comfort | Outside, the home sits on a generous lot with a meticulously maintained large backyard, complete with a gazebo-covered spa—an oasis for relaxation and entertainment. The three-car garage provides plenty of room for vehicles and storage, complemented by RV or boat parking for added convenience | Located in an established neighborhood, this home offers a peaceful atmosphere with easy access to schools, parks, shopping & restaurants, making it an ideal choice for families. Don't miss out on the opportunity to make this exceptional property your new desert retreat. Schedule your viewing today and experience the charm and comfort of desert living at its finest.
PROPERTY INFORMATION
| MLS # | IN24139778 | Lot Size | 7,215 Sq. Ft. |
| HOA Fees | $0/Monthly | Property Type | Single Family Residence |
| Price | $ 425,000
Price Per SqFt: $ 211 |
DOM | 364 Days |
| Address | 11532 Autumn Street | Type | Residential |
| City | Adelanto | Sq.Ft. | 2,013 Sq. Ft. |
| Postal Code | 92301 | Garage | 3 |
| County | San Bernardino | Year Built | 1996 |
| Bed / Bath | 4 / 2.5 | Parking | 3 |
| Built In | 1996 | Status | Closed |
| Sold Date | 2024-09-04 |
INTERIOR FEATURES
| Has Laundry | Yes |
| Laundry Information | Gas Dryer Hookup, Individual Room, Inside, Washer Hookup |
| Has Fireplace | Yes |
| Fireplace Information | Family Room |
| Has Appliances | Yes |
| Kitchen Appliances | Dishwasher, Free-Standing Range, Gas Oven, Gas Range, Gas Water Heater, Microwave, Refrigerator |
| Kitchen Information | Kitchen Island, Kitchen Open to Family Room, Remodeled Kitchen |
| Has Heating | Yes |
| Heating Information | Central |
| Room Information | All Bedrooms Up, Family Room, Laundry, Living Room, Primary Bathroom, Primary Suite |
| Has Cooling | Yes |
| Cooling Information | Central Air |
| EntryLocation | ground level |
| Entry Level | 1 |
| Has Spa | Yes |
| SpaDescription | Private, Above Ground, Heated |
| Bathroom Information | Bathtub, Shower in Tub |
| Main Level Bedrooms | 0 |
| Main Level Bathrooms | 1 |
EXTERIOR FEATURES
| Has Pool | No |
| Pool | None |
| Has Patio | Yes |
| Patio | Concrete, Patio, Patio Open |
| Has Sprinklers | Yes |
WALKSCORE
MAP
MORTGAGE CALCULATOR
- Principal & Interest:
- Property Tax: $453
- Home Insurance:$119
- HOA Fees:$0
- Mortgage Insurance:
PRICE HISTORY
| Date | Event | Price |
| 09/04/2024 | Sold | $428,000 |
| 07/30/2024 | Relisted | $425,000 |
| 07/19/2024 | Active Under Contract | $425,000 |
| 07/09/2024 | Listed | $425,000 |

Topfind Realty
REALTOR®
(844)-333-8033
Questions? Contact today.
Interested in buying or selling a home similar to 11532 Autumn Street?
Adelanto Similar Properties
Listing provided courtesy of EUGENE CAMERON, Amberwood Real Estate. Based on information from California Regional Multiple Listing Service, Inc. as of #Date#. This information is for your personal, non-commercial use and may not be used for any purpose other than to identify prospective properties you may be interested in purchasing. Display of MLS data is usually deemed reliable but is NOT guaranteed accurate by the MLS. Buyers are responsible for verifying the accuracy of all information and should investigate the data themselves or retain appropriate professionals. Information from sources other than the Listing Agent may have been included in the MLS data. Unless otherwise specified in writing, Broker/Agent has not and will not verify any information obtained from other sources. The Broker/Agent providing the information contained herein may or may not have been the Listing and/or Selling Agent.
