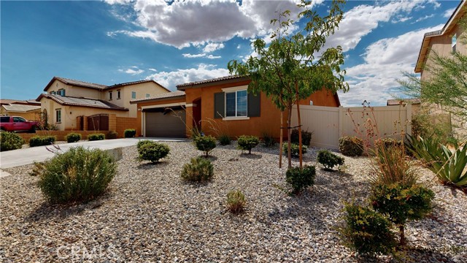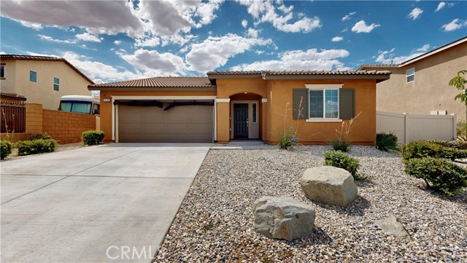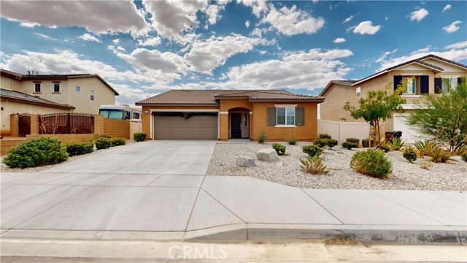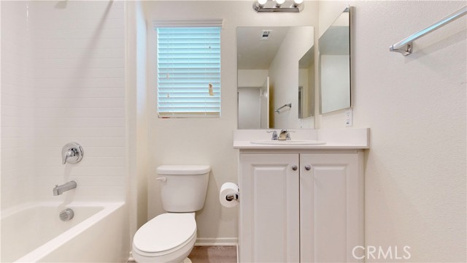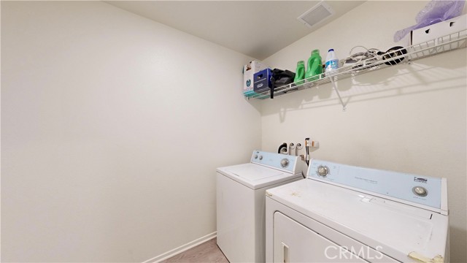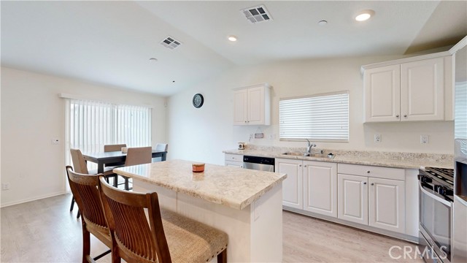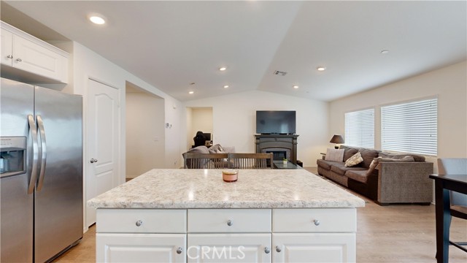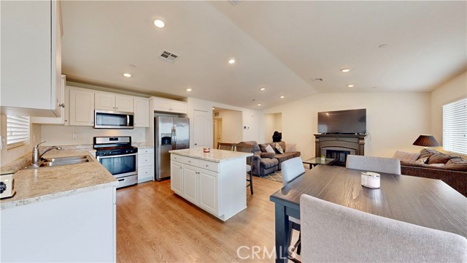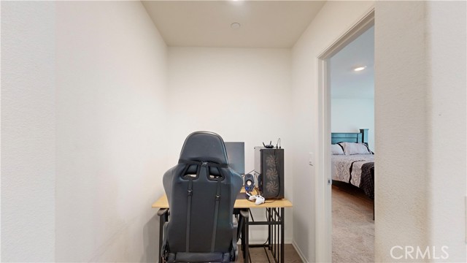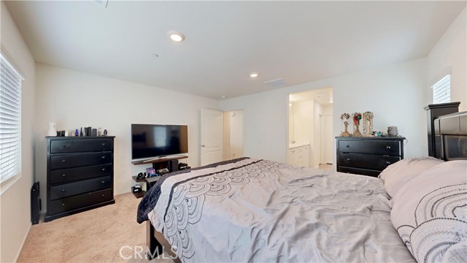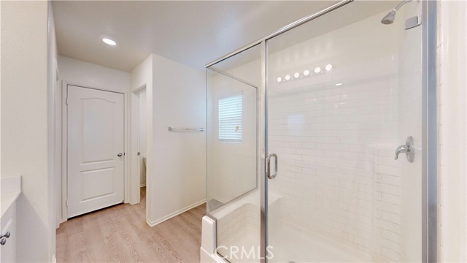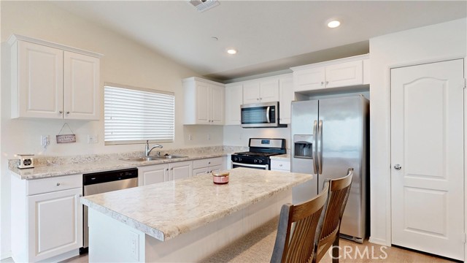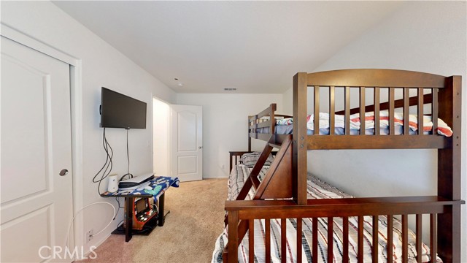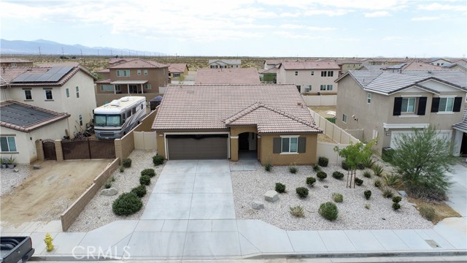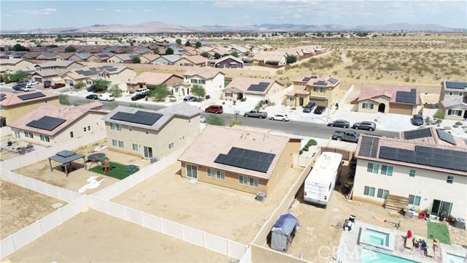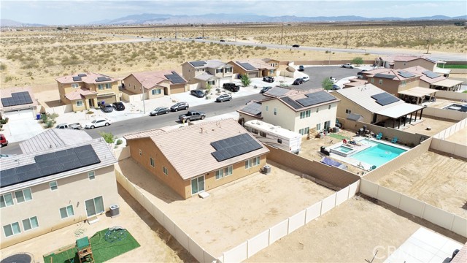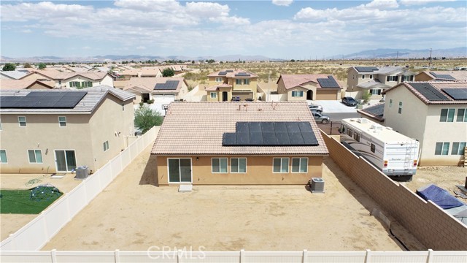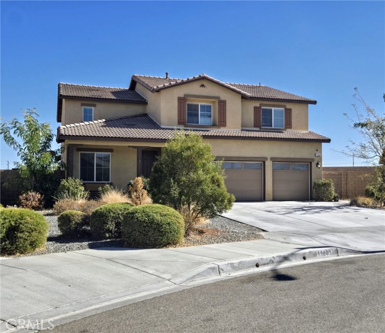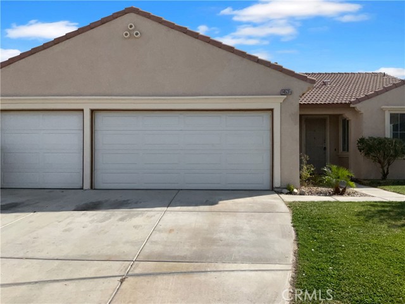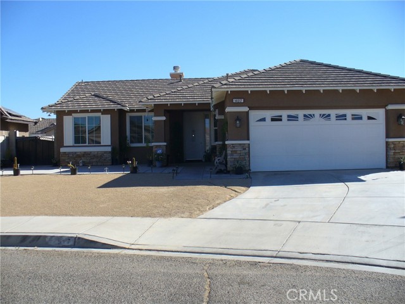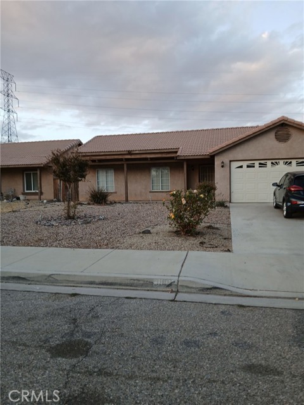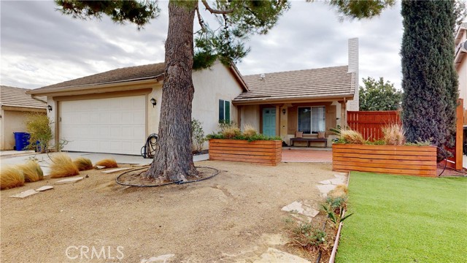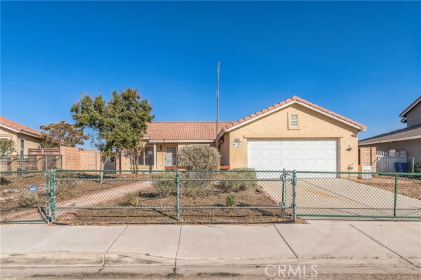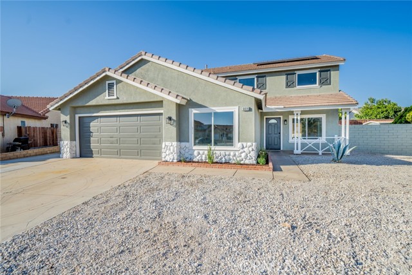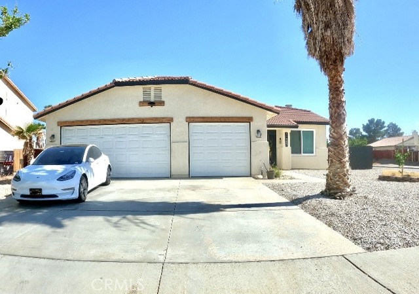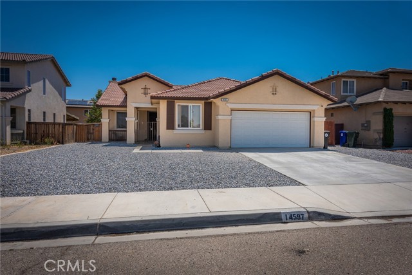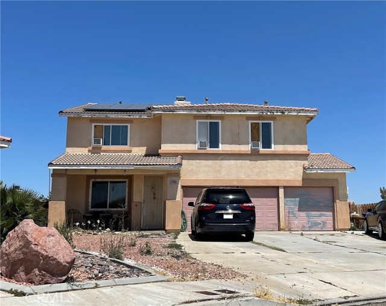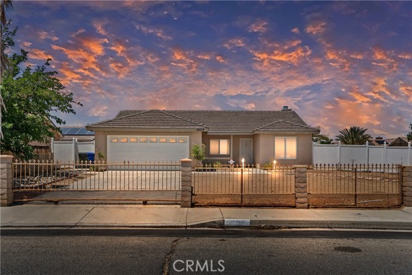14182 Nicoles Way
Adelanto, CA 92301
Welcome to this charming 3-bedroom, 2-bathroom home, built in 2020, nestled in the thriving community of Adelanto. Spanning an impressive 1,579 square feet, this residence boasts a thoughtful split floor plan that creates a harmonious flow throughout the living spaces. As you enter, you'll notice the extra-wide hallways which enhance accessibility and create a sense of openness. The living area is perfect for both relaxation and entertaining, seamlessly connecting to the kitchen and dining spaces with vaulted ceiling and recessed lights throughout. The bedrooms are well-sized, with ample closet space, providing comfort and privacy. The two bathrooms are designed for convenience, featuring modern fixtures and finishes that cater to your family's needs. Indoor laundry room Situated on a generous 7,208 square foot lot, the home offers both front and backyards that are ideal for outdoor activities or gardening. The backyard is enclosed by a block wall and wood fence, providing privacy and security for you and your loved ones. Has enough space to build a swimming pool with patio and a gazebo Located conveniently near a shopping center, you’ll have easy access to various amenities and services. The neighborhood is also just north of Palmdale Road and in close proximity to the 395 highway, making commuting and exploring nearby areas simple and effective. This newer community of Adelanto is poised for growth, making it a
PROPERTY INFORMATION
| MLS # | HD24191738 | Lot Size | 7,208 Sq. Ft. |
| HOA Fees | $0/Monthly | Property Type | Single Family Residence |
| Price | $ 425,000
Price Per SqFt: $ 269 |
DOM | 351 Days |
| Address | 14182 Nicoles Way | Type | Residential |
| City | Adelanto | Sq.Ft. | 1,579 Sq. Ft. |
| Postal Code | 92301 | Garage | 2 |
| County | San Bernardino | Year Built | 2020 |
| Bed / Bath | 3 / 2 | Parking | 2 |
| Built In | 2020 | Status | Active |
INTERIOR FEATURES
| Has Laundry | Yes |
| Laundry Information | Individual Room, Inside |
| Has Fireplace | No |
| Fireplace Information | None |
| Has Appliances | Yes |
| Kitchen Appliances | Dishwasher, Disposal, Water Heater |
| Kitchen Information | Formica Counters, Kitchen Open to Family Room |
| Kitchen Area | Family Kitchen |
| Has Heating | Yes |
| Heating Information | Forced Air, Solar |
| Room Information | Family Room, Kitchen, Laundry, Main Floor Bedroom, Main Floor Primary Bedroom, Primary Bathroom, Primary Bedroom |
| Has Cooling | Yes |
| Cooling Information | Central Air |
| Flooring Information | Carpet, Laminate, Tile |
| InteriorFeatures Information | Block Walls, Formica Counters, High Ceilings, Open Floorplan, Recessed Lighting |
| EntryLocation | Frnot |
| Entry Level | 1 |
| Has Spa | No |
| SpaDescription | None |
| SecuritySafety | Carbon Monoxide Detector(s), Fire Sprinkler System, Smoke Detector(s) |
| Bathroom Information | Bathtub, Shower in Tub, Exhaust fan(s), Quartz Counters |
| Main Level Bedrooms | 3 |
| Main Level Bathrooms | 2 |
EXTERIOR FEATURES
| FoundationDetails | Slab |
| Roof | Flat Tile |
| Has Pool | No |
| Pool | None |
| Has Patio | Yes |
| Patio | None |
| Has Fence | Yes |
| Fencing | Block, Excellent Condition, Vinyl |
WALKSCORE
MAP
MORTGAGE CALCULATOR
- Principal & Interest:
- Property Tax: $453
- Home Insurance:$119
- HOA Fees:$0
- Mortgage Insurance:
PRICE HISTORY
| Date | Event | Price |
| 09/14/2024 | Listed | $425,000 |

Topfind Realty
REALTOR®
(844)-333-8033
Questions? Contact today.
Use a Topfind agent and receive a cash rebate of up to $2,125
Adelanto Similar Properties
Listing provided courtesy of Michael Franco, Keller Williams High Desert. Based on information from California Regional Multiple Listing Service, Inc. as of #Date#. This information is for your personal, non-commercial use and may not be used for any purpose other than to identify prospective properties you may be interested in purchasing. Display of MLS data is usually deemed reliable but is NOT guaranteed accurate by the MLS. Buyers are responsible for verifying the accuracy of all information and should investigate the data themselves or retain appropriate professionals. Information from sources other than the Listing Agent may have been included in the MLS data. Unless otherwise specified in writing, Broker/Agent has not and will not verify any information obtained from other sources. The Broker/Agent providing the information contained herein may or may not have been the Listing and/or Selling Agent.
