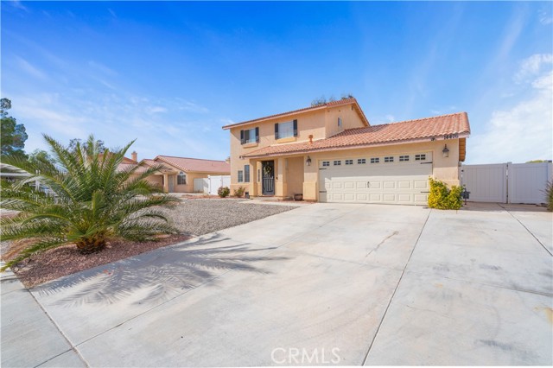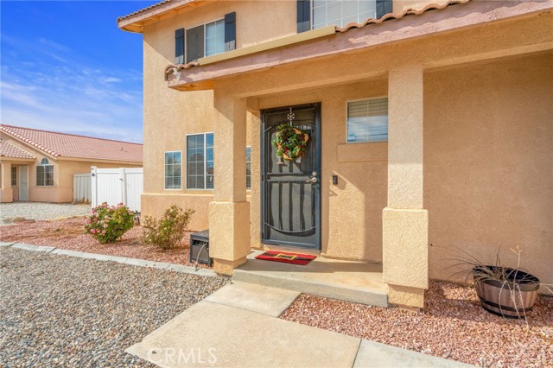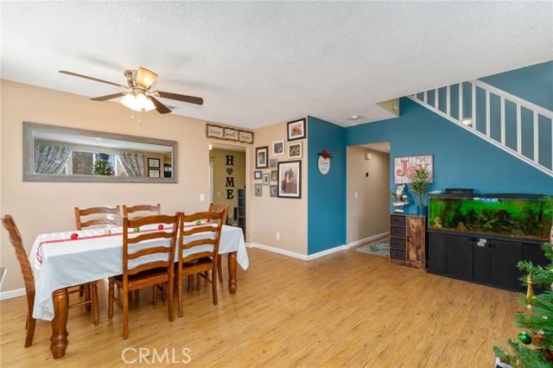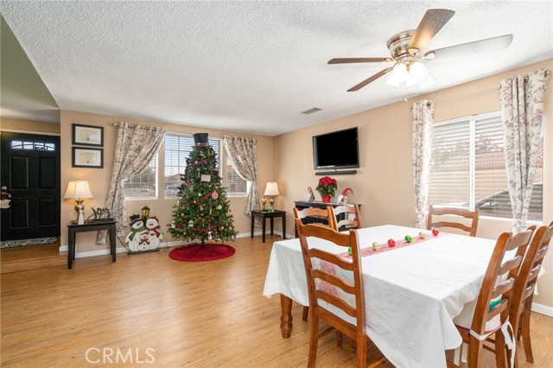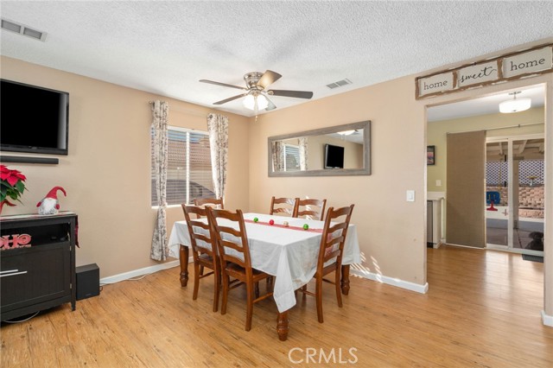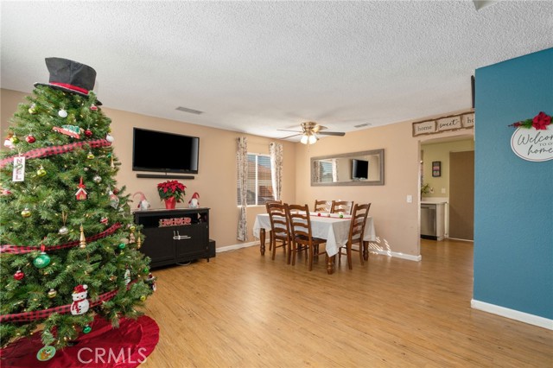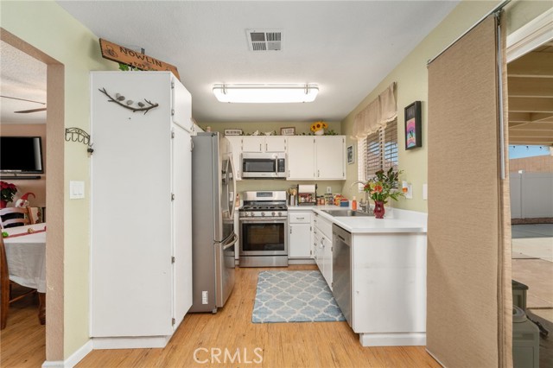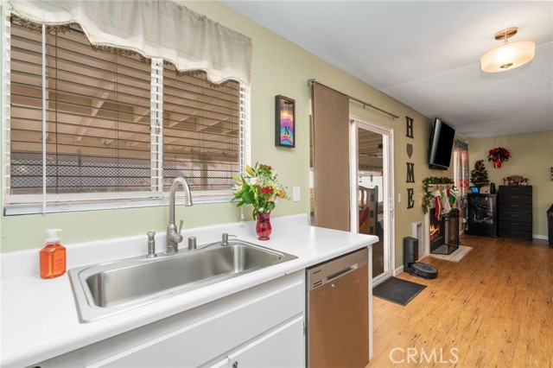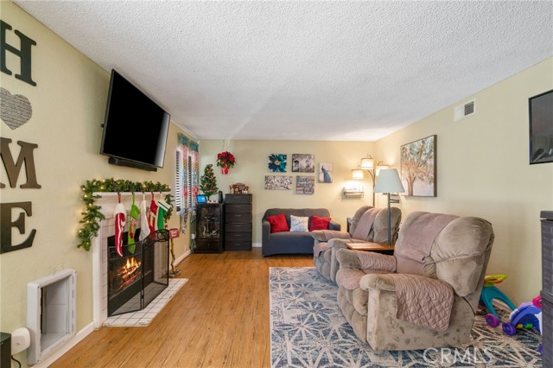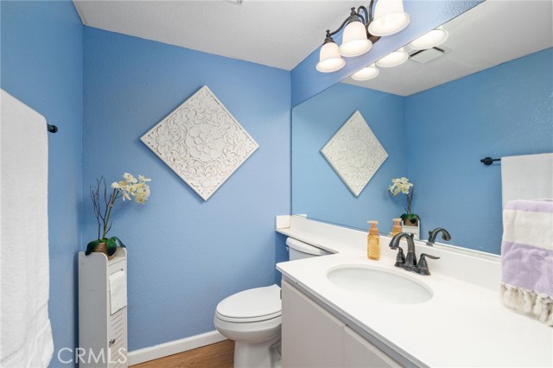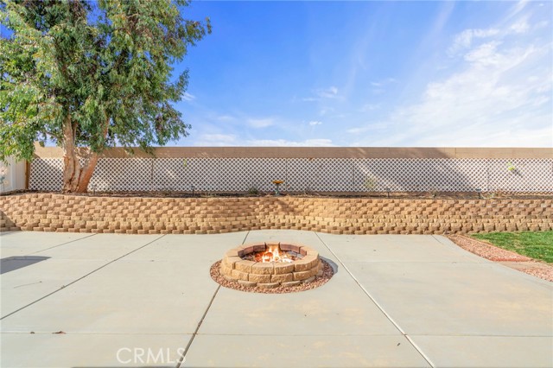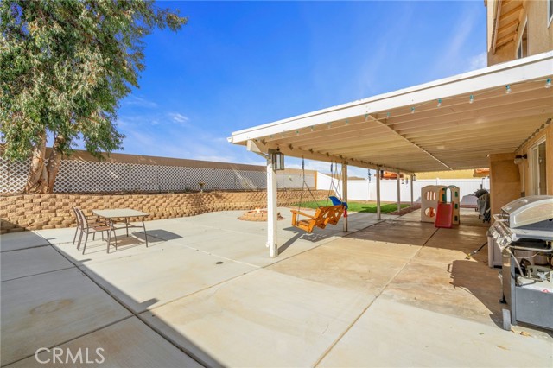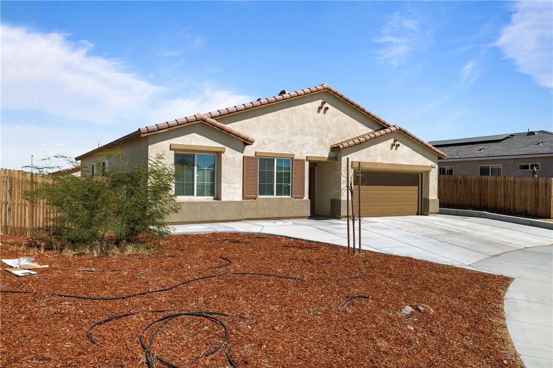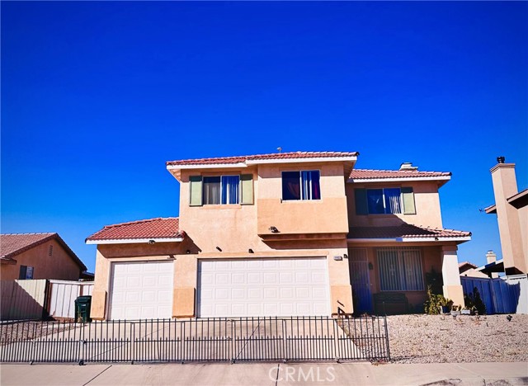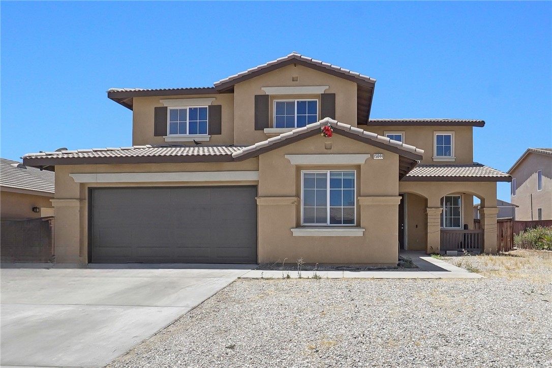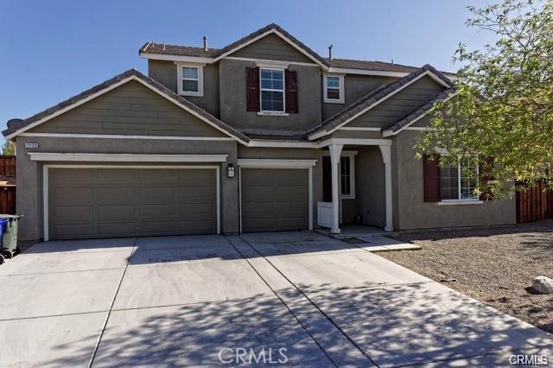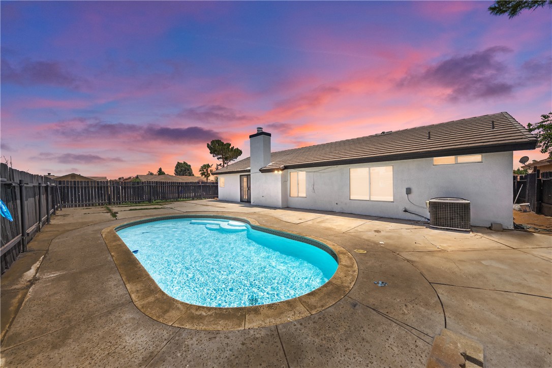14476 Chestnut Street
Adelanto, CA 92301
Sold
14476 Chestnut Street
Adelanto, CA 92301
Sold
Move in before the New Year!! Now is your opportunity to own a home in the Growing city of Adelanto! This 2 story home sits on a lot size of over 7,300 sq ft. and offers RV potential! The house definitely has pride of home ownership displayed throughout.The new vinyl flooring extends throughout the downstairs of the home. There is a separate dining room area for entertaining, as well as a family room including fireplace. The laundry is located downstairs and indoors for convenience. Walking Upstairs you will find 3 generous sized bedrooms with ceiling fan combinations. *BONUS* there is an additional room just off the garage that can be used for whatever you desire, whether it be a gym, office or den, the choice is yours! Outside in the backyard you will find New Vinyl fencing and block walls around the perimeter. The covered patio extends along the length of the home and provides shade all year round! The low maintenance landscaped yard has a sprinkler system, separate gated side area, and fire pit. Very close to Schools and parks and in a charming neighborhood. FHA/VA ok!
PROPERTY INFORMATION
| MLS # | CV22243534 | Lot Size | 7,384 Sq. Ft. |
| HOA Fees | $0/Monthly | Property Type | Single Family Residence |
| Price | $ 359,999
Price Per SqFt: $ 249 |
DOM | 963 Days |
| Address | 14476 Chestnut Street | Type | Residential |
| City | Adelanto | Sq.Ft. | 1,444 Sq. Ft. |
| Postal Code | 92301 | Garage | 2 |
| County | San Bernardino | Year Built | 1992 |
| Bed / Bath | 3 / 2.5 | Parking | 2 |
| Built In | 1992 | Status | Closed |
| Sold Date | 2023-01-27 |
INTERIOR FEATURES
| Has Laundry | Yes |
| Laundry Information | In Closet, Inside |
| Has Fireplace | Yes |
| Fireplace Information | Family Room |
| Has Appliances | Yes |
| Kitchen Appliances | Gas & Electric Range, Gas Oven, Gas Range, Water Heater |
| Kitchen Area | Family Kitchen, Dining Room, Separated |
| Has Heating | Yes |
| Heating Information | Central |
| Room Information | All Bedrooms Up, Bonus Room, Family Room, Kitchen, Living Room, Master Bathroom, Master Bedroom |
| Has Cooling | Yes |
| Cooling Information | Central Air |
| Flooring Information | Carpet, Laminate |
| InteriorFeatures Information | Ceiling Fan(s) |
| DoorFeatures | Mirror Closet Door(s), Sliding Doors |
| Has Spa | No |
| SpaDescription | None |
| WindowFeatures | Blinds, Screens |
| SecuritySafety | Carbon Monoxide Detector(s), Smoke Detector(s) |
| Bathroom Information | Shower in Tub, Double Sinks In Master Bath, Exhaust fan(s) |
| Main Level Bedrooms | 0 |
| Main Level Bathrooms | 1 |
EXTERIOR FEATURES
| FoundationDetails | Slab |
| Roof | Clay, Tile |
| Has Pool | No |
| Pool | None |
| Has Patio | Yes |
| Patio | Concrete, Covered, Patio, Porch |
| Has Fence | Yes |
| Fencing | Vinyl |
| Has Sprinklers | Yes |
WALKSCORE
MAP
MORTGAGE CALCULATOR
- Principal & Interest:
- Property Tax: $384
- Home Insurance:$119
- HOA Fees:$0
- Mortgage Insurance:
PRICE HISTORY
| Date | Event | Price |
| 01/27/2023 | Sold | $355,000 |
| 01/03/2023 | Pending | $359,999 |
| 12/02/2022 | Pending | $359,999 |
| 11/18/2022 | Listed | $359,999 |

Topfind Realty
REALTOR®
(844)-333-8033
Questions? Contact today.
Interested in buying or selling a home similar to 14476 Chestnut Street?
Adelanto Similar Properties
Listing provided courtesy of Nicole Agcaoili, PAK HOME REALTY. Based on information from California Regional Multiple Listing Service, Inc. as of #Date#. This information is for your personal, non-commercial use and may not be used for any purpose other than to identify prospective properties you may be interested in purchasing. Display of MLS data is usually deemed reliable but is NOT guaranteed accurate by the MLS. Buyers are responsible for verifying the accuracy of all information and should investigate the data themselves or retain appropriate professionals. Information from sources other than the Listing Agent may have been included in the MLS data. Unless otherwise specified in writing, Broker/Agent has not and will not verify any information obtained from other sources. The Broker/Agent providing the information contained herein may or may not have been the Listing and/or Selling Agent.
