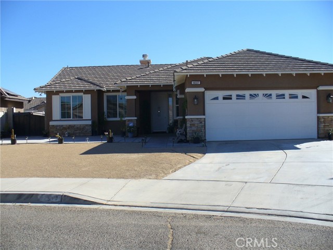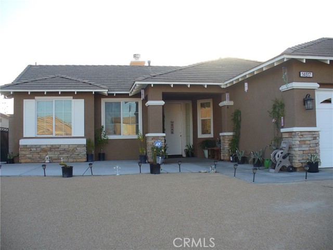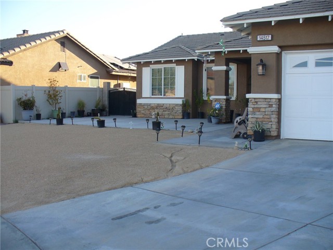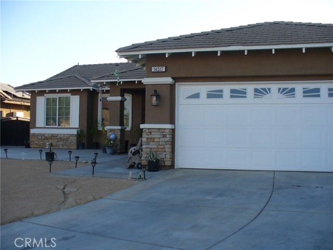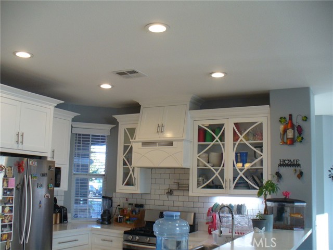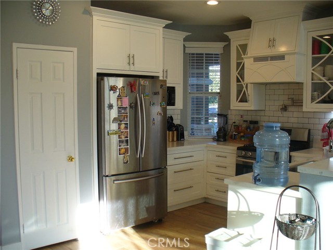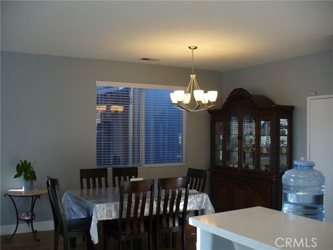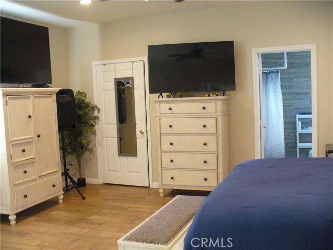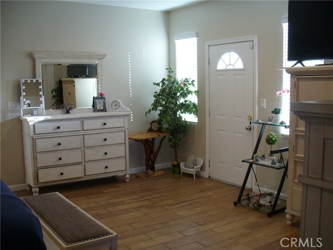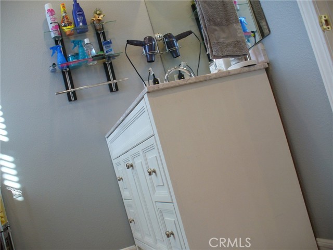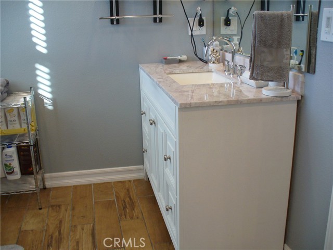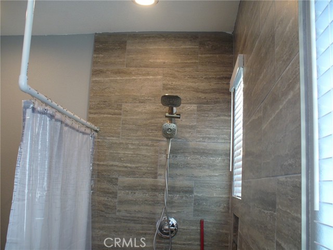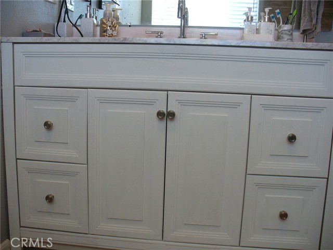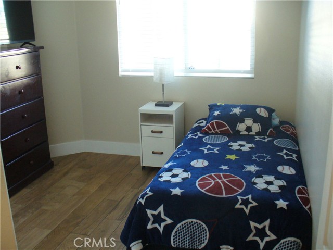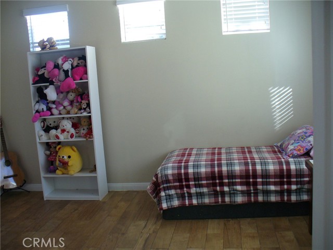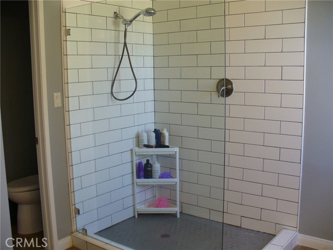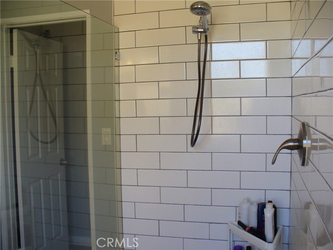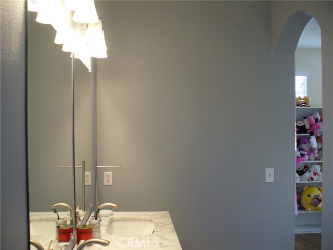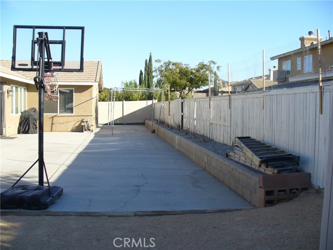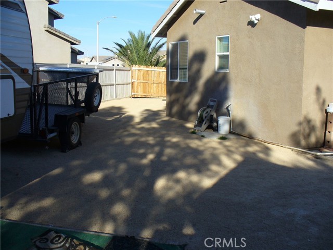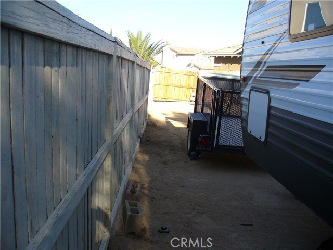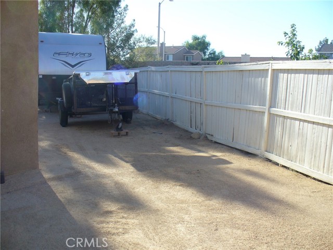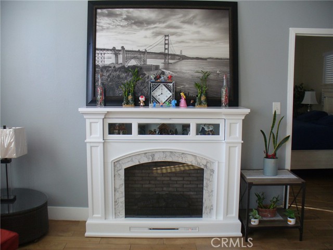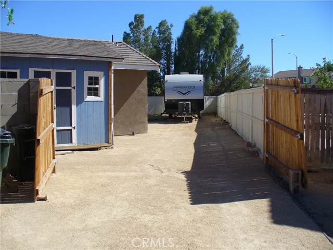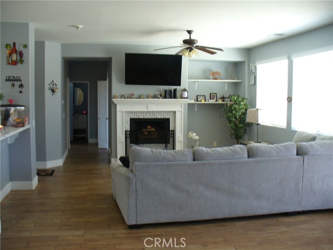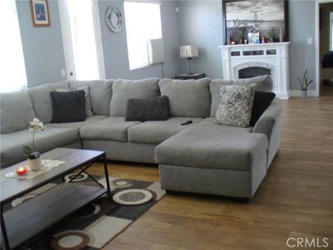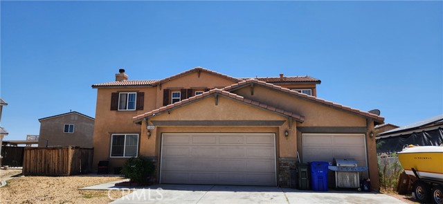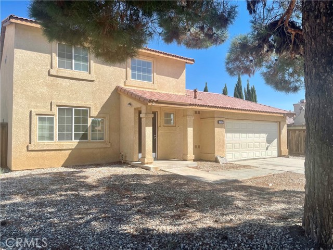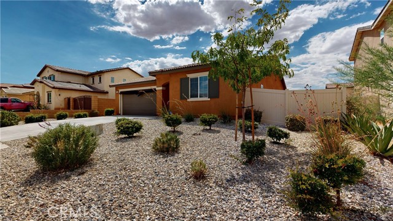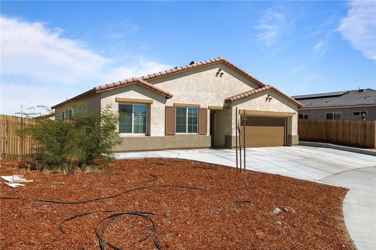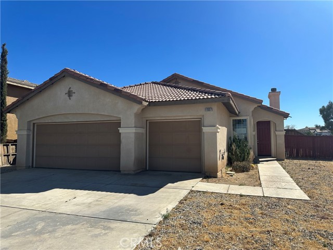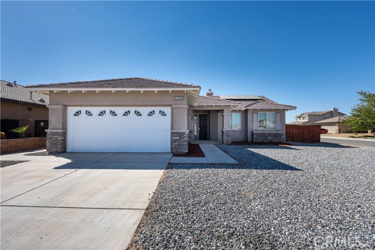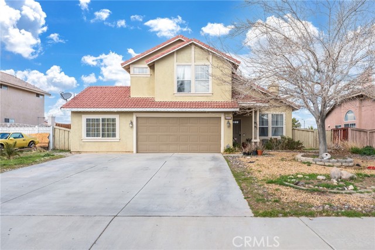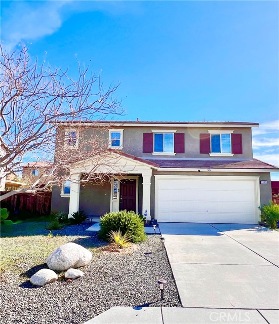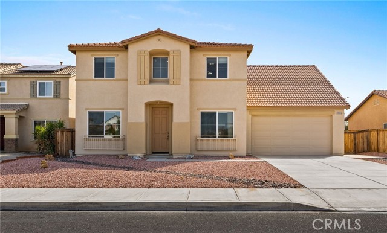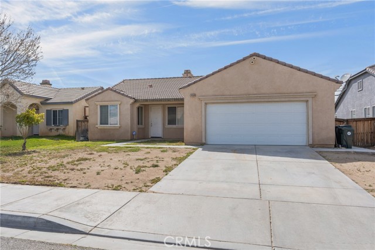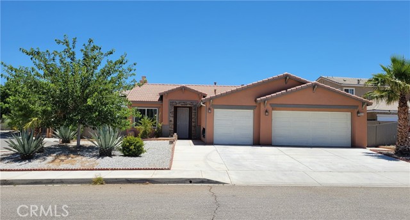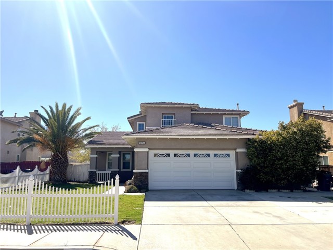14517 Indian Paintbrush Road
Adelanto, CA 92301
Huge Price Adjustment ...MOVE-IN-CONDITIONS....TURNKEY... TURNKEY...Single story home in the city of Adelanto. This beautiful home provides four very spacious bedrooms and 3 full bathrooms. Two Master Bedrooms with full bathrooms each. This one level home was built in 2003 and has 2069 square Feet of living space. The property is seated on a large lot of 9,500 Square Feet lot size. Wonderful and quiet neighborhood. This house is at the end and corner lot of a tranquil CUL-DE-SAC Road. As you came toward the house the entry of this house is so welcoming and spacious that invites for relaxation, the main entrance faces toward the West that allows great energy flowing into the house. then you go to the very clean kitchen that has many white cabinets with spacious "self-closed drawers" White granite quarts countertops, large pantry and breakfast bar. The whole house has tile flooring that resembles brownish wood color. The kitchen, family room and dining are so connected as an open floor amount the whole area. There is a cozy fireplace at the family room offering warmth and comfort for those cold nights. Laundry and dryer hook ups in the hallway. The bathrooms are large with tile walls. NO HOA, NO MELLO-ROOS. Definitely this house is a must see. Very well maintained. Closed to the 395 Hwy and 15 Fwy. shopping centers with restaurants, banks, Walmart, parks, schools...and much more to list. RV parking entrance, there is already drainage for the RV parking space.
PROPERTY INFORMATION
| MLS # | IV24216080 | Lot Size | 9,500 Sq. Ft. |
| HOA Fees | $0/Monthly | Property Type | Single Family Residence |
| Price | $ 460,000
Price Per SqFt: $ 222 |
DOM | 404 Days |
| Address | 14517 Indian Paintbrush Road | Type | Residential |
| City | Adelanto | Sq.Ft. | 2,069 Sq. Ft. |
| Postal Code | 92301 | Garage | 2 |
| County | San Bernardino | Year Built | 2003 |
| Bed / Bath | 4 / 3 | Parking | 2 |
| Built In | 2003 | Status | Active |
INTERIOR FEATURES
| Has Laundry | Yes |
| Laundry Information | Inside |
| Has Fireplace | Yes |
| Fireplace Information | Family Room |
| Has Appliances | Yes |
| Kitchen Appliances | Dishwasher, Range Hood, Trash Compactor, Water Heater |
| Kitchen Information | Granite Counters, Kitchen Open to Family Room, Quartz Counters, Walk-In Pantry |
| Kitchen Area | Breakfast Counter / Bar, Dining Room, Separated |
| Has Heating | Yes |
| Heating Information | Central, Fireplace(s) |
| Room Information | All Bedrooms Down, Living Room, Walk-In Closet, Walk-In Pantry |
| Has Cooling | Yes |
| Cooling Information | See Remarks |
| Flooring Information | Tile |
| InteriorFeatures Information | Ceiling Fan(s), Granite Counters, Open Floorplan, Pantry, Quartz Counters |
| EntryLocation | front |
| Entry Level | 1 |
| Bathroom Information | Shower, Double sinks in bath(s), Double Sinks in Primary Bath, Granite Counters, Vanity area |
| Main Level Bedrooms | 4 |
| Main Level Bathrooms | 3 |
EXTERIOR FEATURES
| Has Pool | No |
| Pool | None |
WALKSCORE
MAP
MORTGAGE CALCULATOR
- Principal & Interest:
- Property Tax: $491
- Home Insurance:$119
- HOA Fees:$0
- Mortgage Insurance:
PRICE HISTORY
| Date | Event | Price |
| 10/17/2024 | Listed | $475,100 |

Topfind Realty
REALTOR®
(844)-333-8033
Questions? Contact today.
Use a Topfind agent and receive a cash rebate of up to $2,300
Adelanto Similar Properties
Listing provided courtesy of EDWIN MUNOZ, DYNASTY REAL ESTATE. Based on information from California Regional Multiple Listing Service, Inc. as of #Date#. This information is for your personal, non-commercial use and may not be used for any purpose other than to identify prospective properties you may be interested in purchasing. Display of MLS data is usually deemed reliable but is NOT guaranteed accurate by the MLS. Buyers are responsible for verifying the accuracy of all information and should investigate the data themselves or retain appropriate professionals. Information from sources other than the Listing Agent may have been included in the MLS data. Unless otherwise specified in writing, Broker/Agent has not and will not verify any information obtained from other sources. The Broker/Agent providing the information contained herein may or may not have been the Listing and/or Selling Agent.
