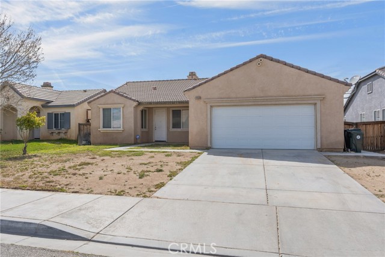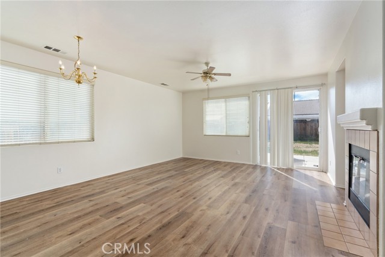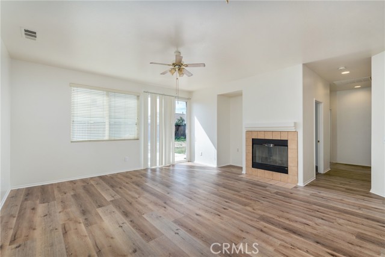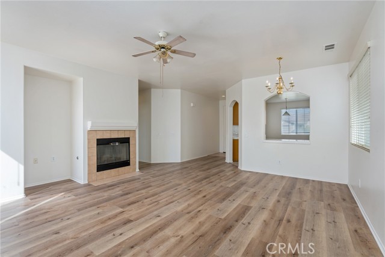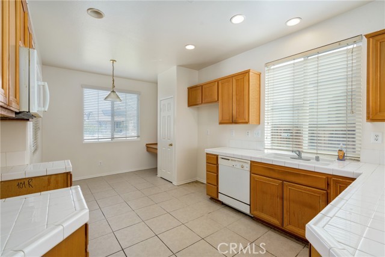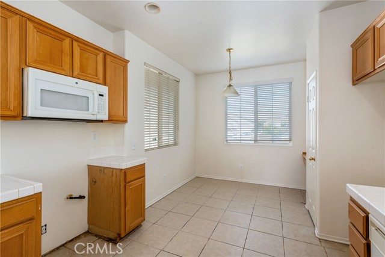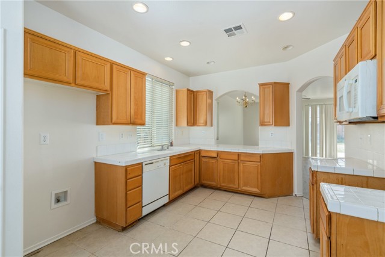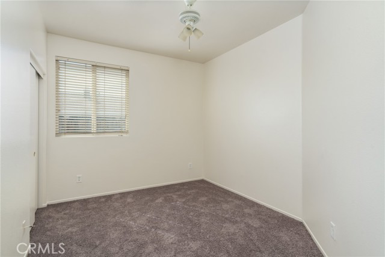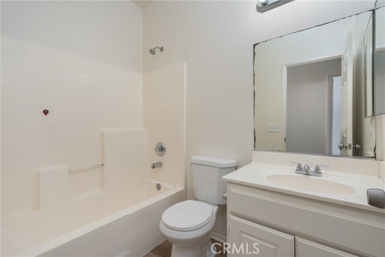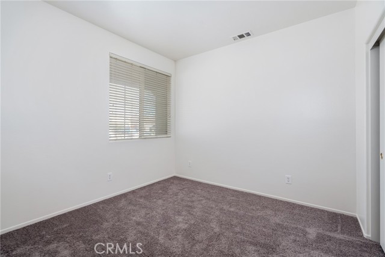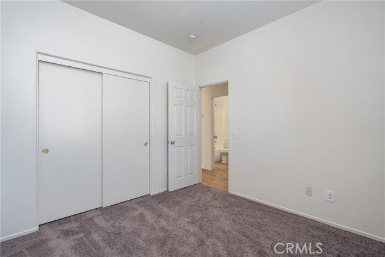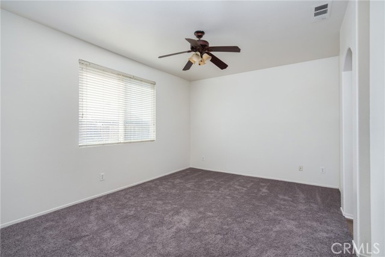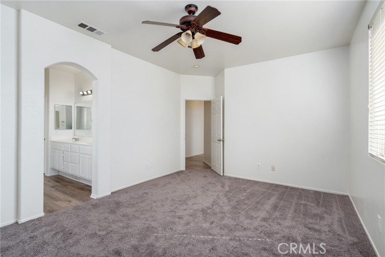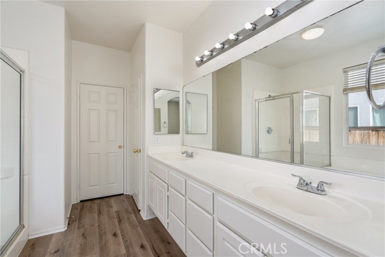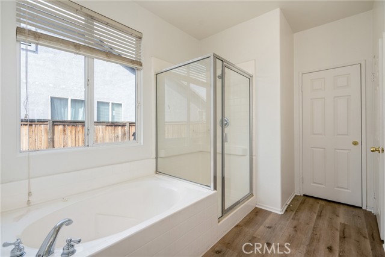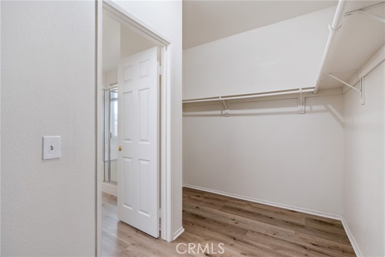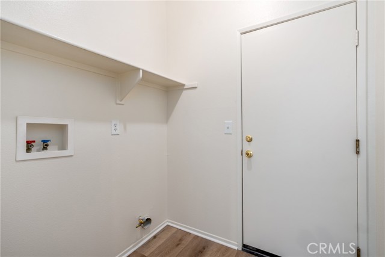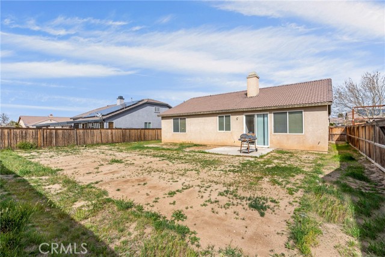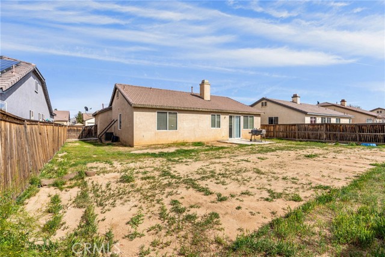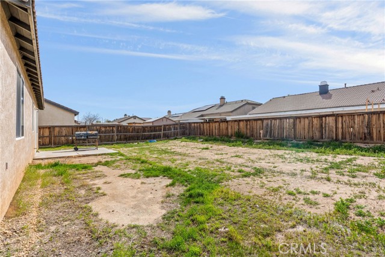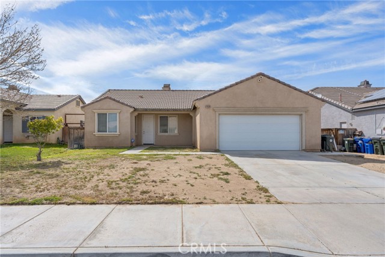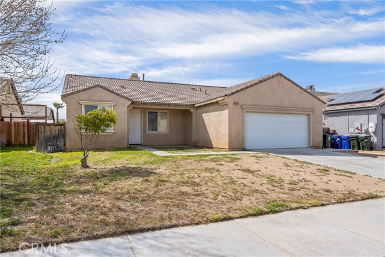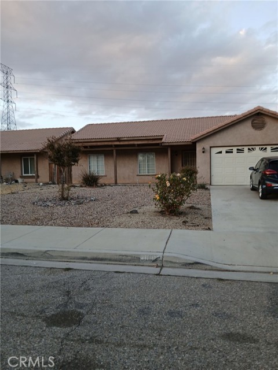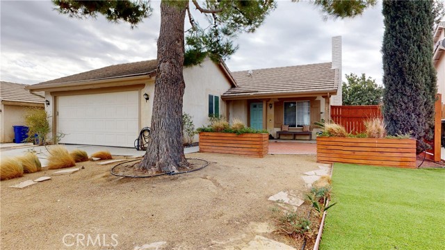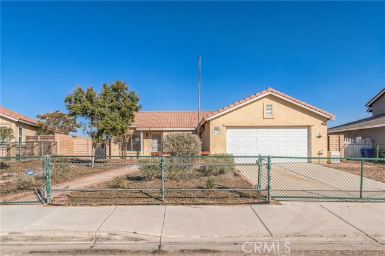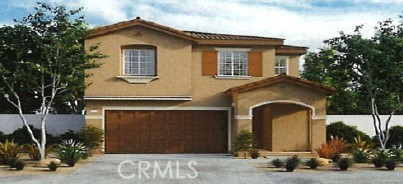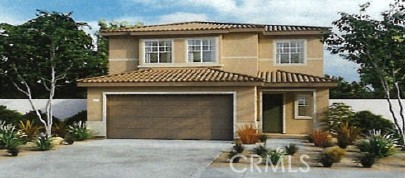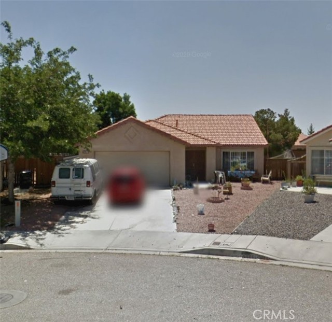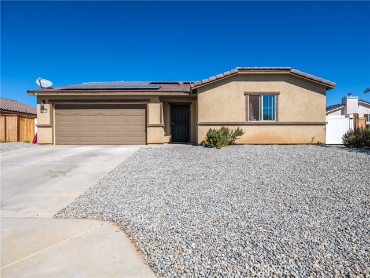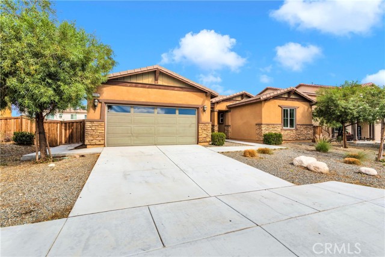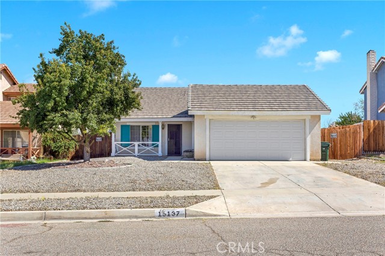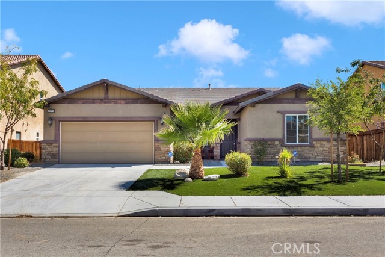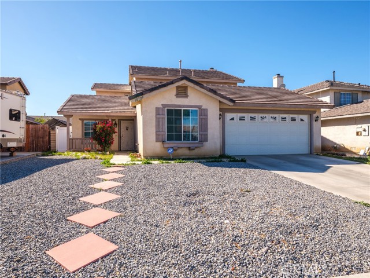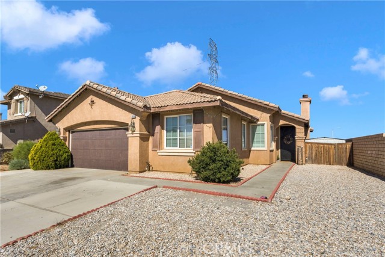14566 Drysdale Circle
Adelanto, CA 92301
Sold
Welcome to your charming new home in Adelanto, California! This delightful abode boasts 1,500 square feet of tastefully designed living space, providing the perfect blend of comfort and functionality for you and your loved ones. Nestled in a tranquil neighborhood, this residence features three cozy bedrooms and two beautifully appointed bathrooms, offering ample space for relaxation and rejuvenation. The restrooms have undergone a partial remodel, exuding a fresh and modern ambiance that adds a touch of luxury to your daily routine. Step inside to discover a fresh canvas awaiting your personal touch, with new paint gracing the walls, creating a bright and inviting atmosphere throughout. As you make your way through the home, you'll appreciate the newly installed carpet in the bedrooms, providing plush comfort underfoot, while sleek vinyl floors adorn the remaining living areas, offering both durability and style. The heart of the home is the open-concept living area, where natural light pours in through large windows, illuminating the space and creating an inviting environment for gatherings with family and friends. Step outside where a spacious backyard awaits your creative vision. Whether you envision serene evenings under the stars or lively outdoor gatherings, this versatile outdoor space offers endless possibilities for enjoyment and relaxation. Conveniently located near schools, parks, shopping, and dining options, this home offers the ideal blend of tranquility and convenience. Don't miss this opportunity to make this exquisite property your own – schedule a showing today and experience the epitome of California living!
PROPERTY INFORMATION
| MLS # | CV24063406 | Lot Size | 7,670 Sq. Ft. |
| HOA Fees | $0/Monthly | Property Type | Single Family Residence |
| Price | $ 395,000
Price Per SqFt: $ 263 |
DOM | 612 Days |
| Address | 14566 Drysdale Circle | Type | Residential |
| City | Adelanto | Sq.Ft. | 1,500 Sq. Ft. |
| Postal Code | 92301 | Garage | 2 |
| County | San Bernardino | Year Built | 2004 |
| Bed / Bath | 3 / 2 | Parking | 2 |
| Built In | 2004 | Status | Closed |
| Sold Date | 2024-05-20 |
INTERIOR FEATURES
| Has Laundry | Yes |
| Laundry Information | Individual Room, Inside |
| Has Fireplace | Yes |
| Fireplace Information | Family Room |
| Has Heating | Yes |
| Heating Information | Central |
| Room Information | Family Room, Laundry |
| Has Cooling | Yes |
| Cooling Information | Central Air |
| Flooring Information | Carpet, Tile, Vinyl |
| InteriorFeatures Information | Pantry, Tile Counters |
| EntryLocation | front door |
| Entry Level | 1 |
| Bathroom Information | Bathtub, Shower, Shower in Tub, Double Sinks in Primary Bath, Tile Counters |
| Main Level Bedrooms | 3 |
| Main Level Bathrooms | 2 |
EXTERIOR FEATURES
| Roof | Tile |
| Has Pool | No |
| Pool | None |
| Has Fence | Yes |
| Fencing | Wood |
WALKSCORE
MAP
MORTGAGE CALCULATOR
- Principal & Interest:
- Property Tax: $421
- Home Insurance:$119
- HOA Fees:$0
- Mortgage Insurance:
PRICE HISTORY
| Date | Event | Price |
| 05/13/2024 | Pending | $395,000 |
| 04/08/2024 | Pending | $385,000 |
| 03/31/2024 | Listed | $385,000 |

Topfind Realty
REALTOR®
(844)-333-8033
Questions? Contact today.
Interested in buying or selling a home similar to 14566 Drysdale Circle?
Adelanto Similar Properties
Listing provided courtesy of Joel Valdiviez, RE/MAX TIME REALTY. Based on information from California Regional Multiple Listing Service, Inc. as of #Date#. This information is for your personal, non-commercial use and may not be used for any purpose other than to identify prospective properties you may be interested in purchasing. Display of MLS data is usually deemed reliable but is NOT guaranteed accurate by the MLS. Buyers are responsible for verifying the accuracy of all information and should investigate the data themselves or retain appropriate professionals. Information from sources other than the Listing Agent may have been included in the MLS data. Unless otherwise specified in writing, Broker/Agent has not and will not verify any information obtained from other sources. The Broker/Agent providing the information contained herein may or may not have been the Listing and/or Selling Agent.
