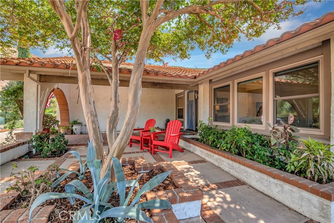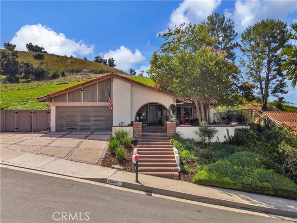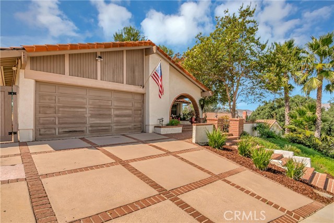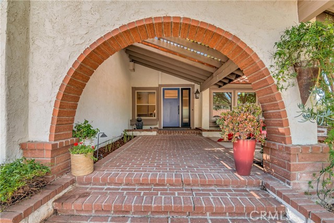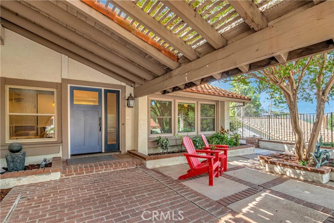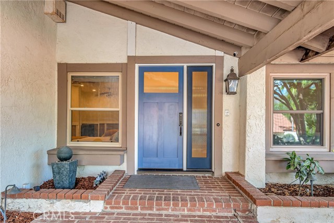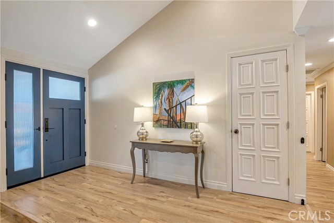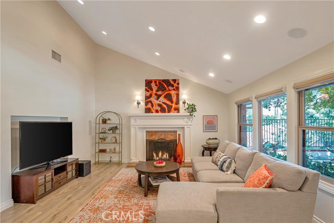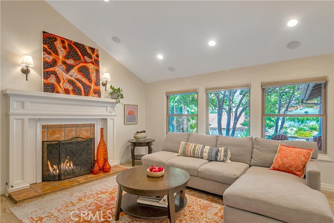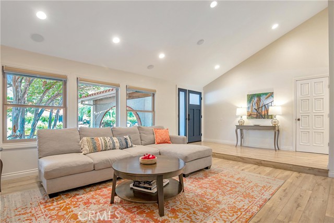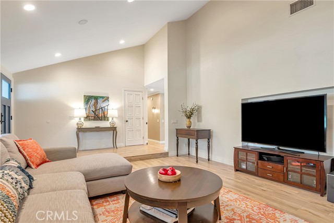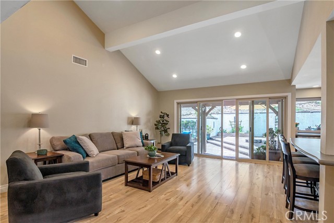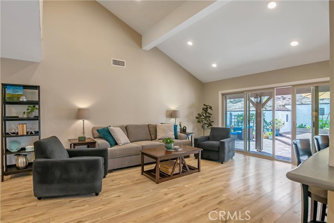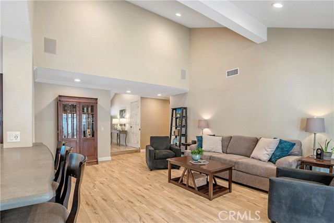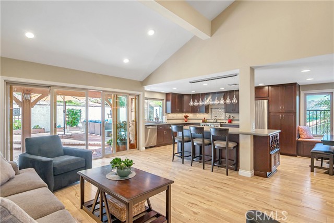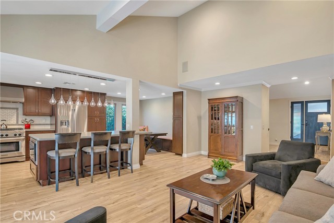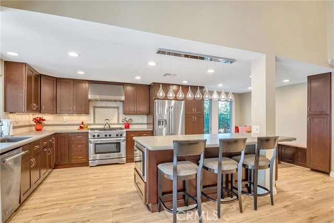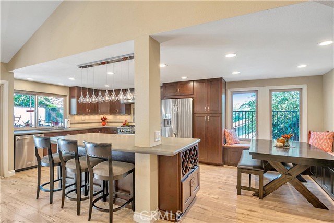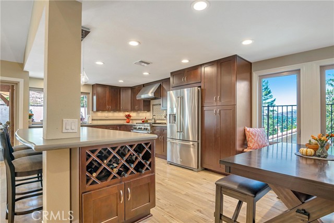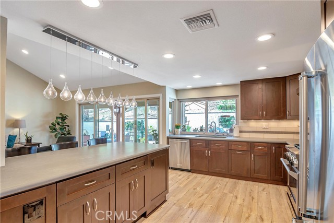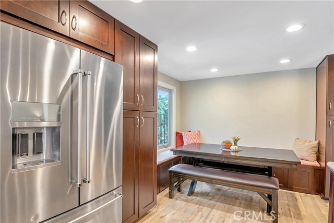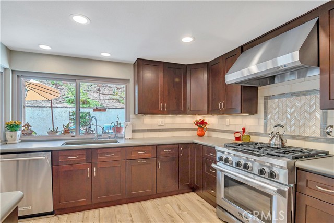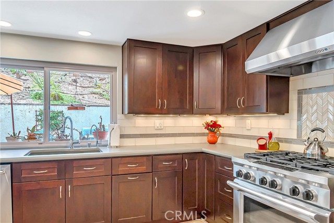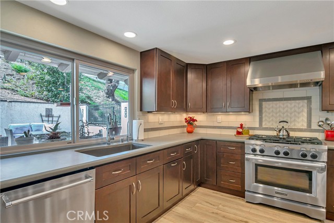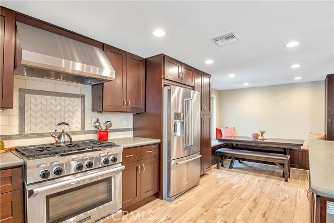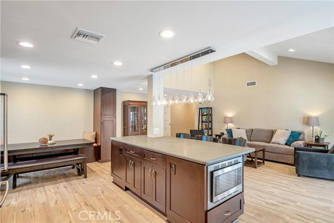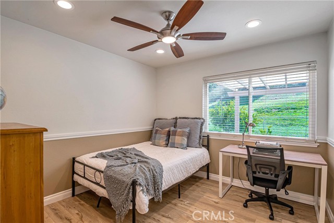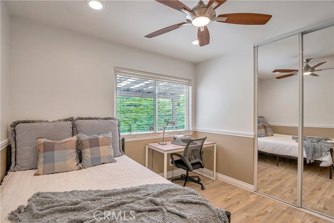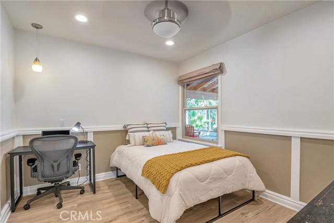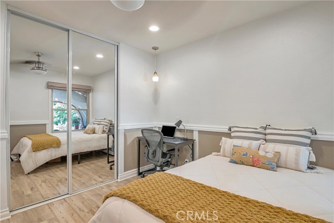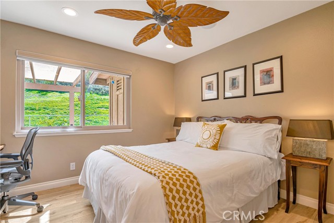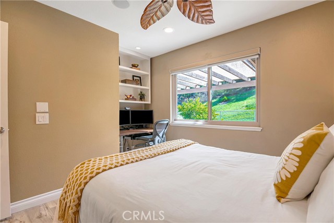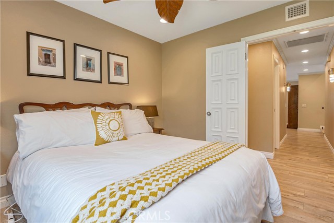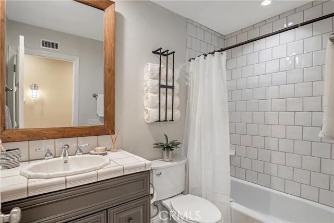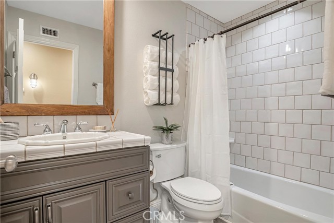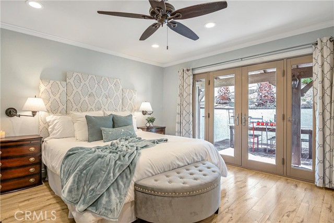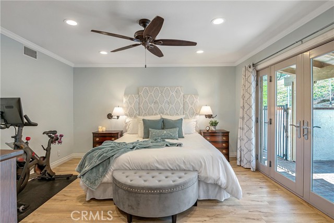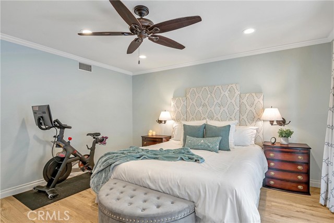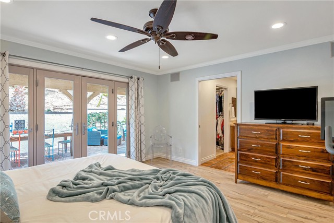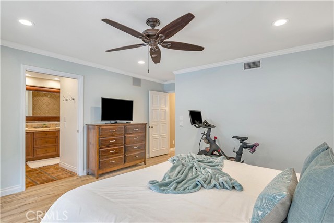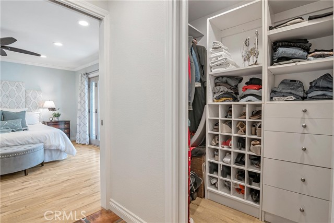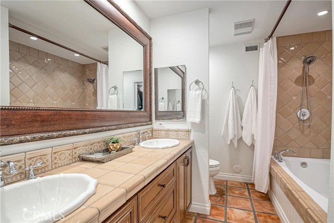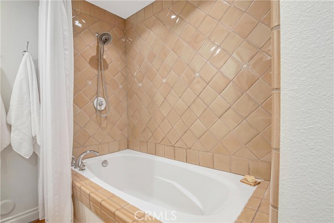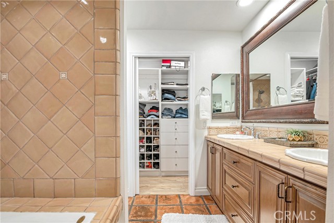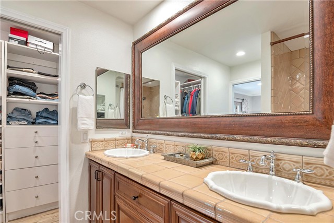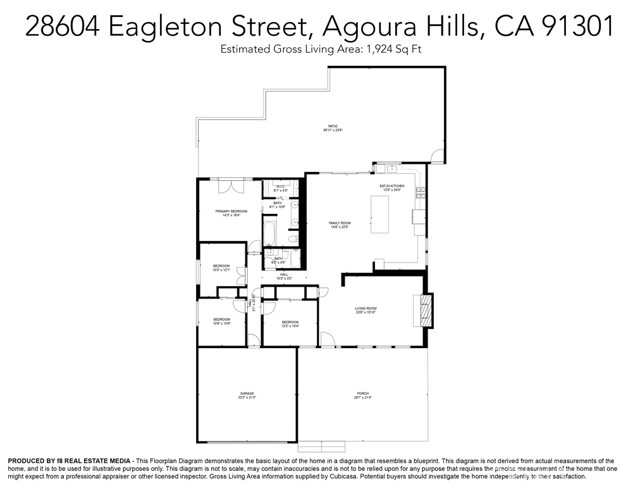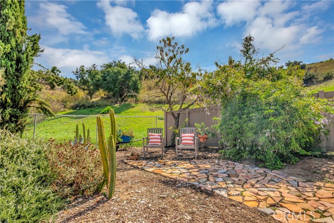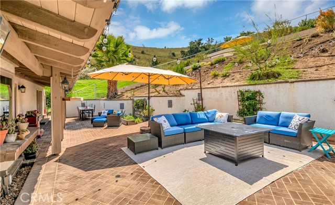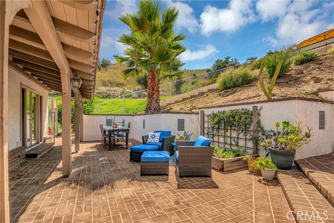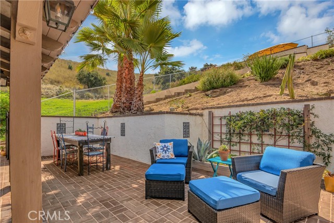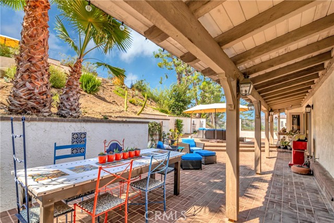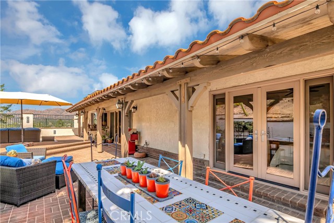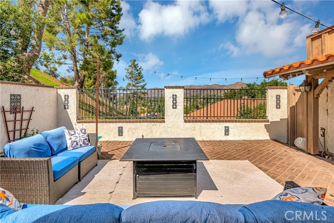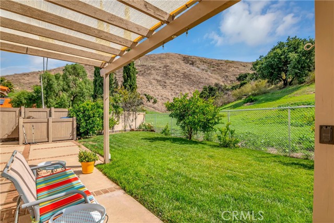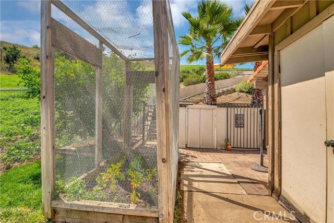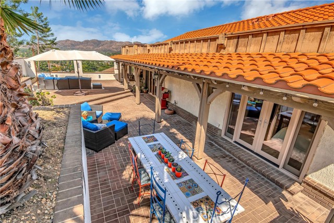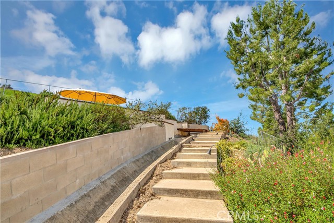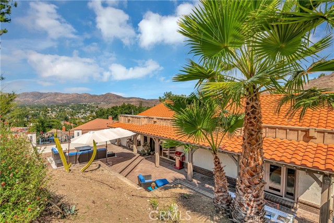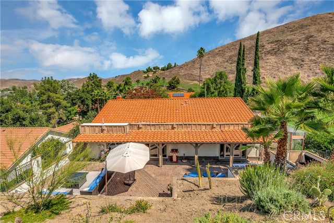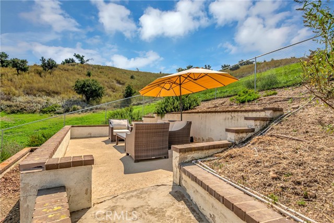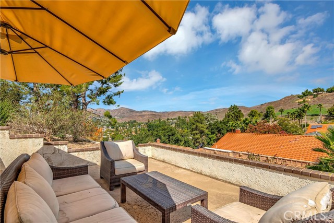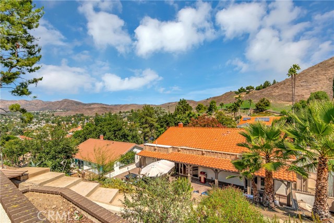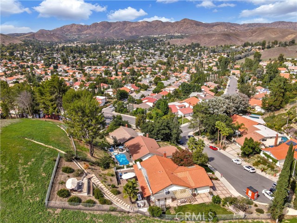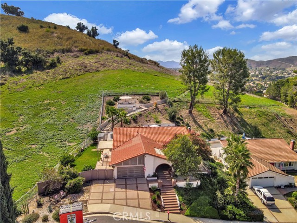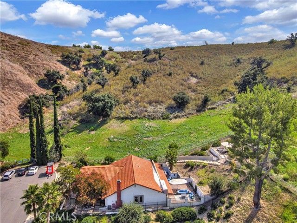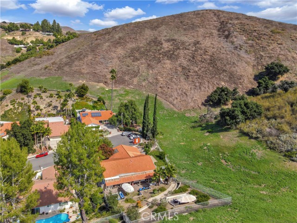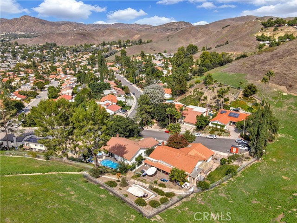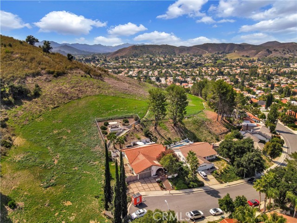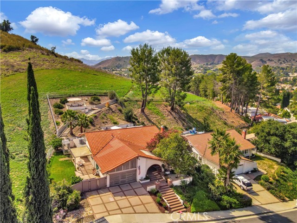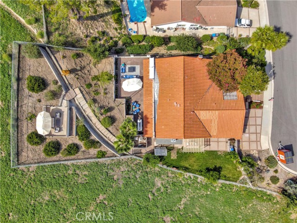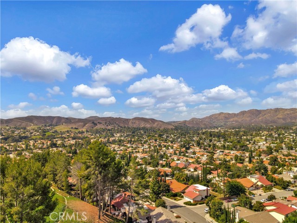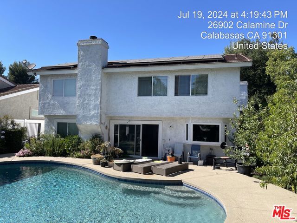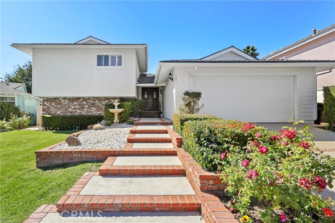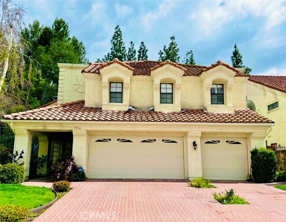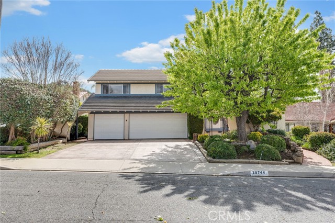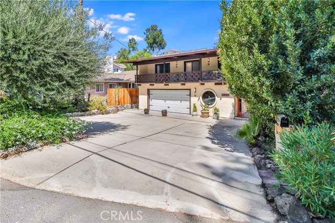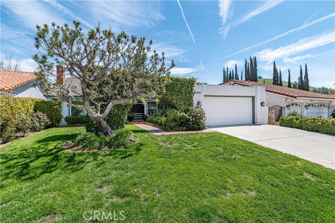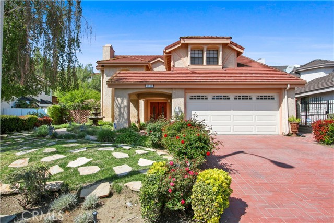28604 Eagleton Street
Agoura Hills, CA 91301
Sold
28604 Eagleton Street
Agoura Hills, CA 91301
Sold
PRICE REDUCTION! The ultimate private retreat! Only one neighbor! Spectacular VIEWS from inside and everywhere outside the home. Located at the top of Eagleton, this single-story 4+2 home offers a beautifully renovated kitchen with tons of cabinets, quartzite counters, stainless steel appliances, 6 burner gas range/electric self-cleaning oven, exhaust hood, island with seating for 4 and a practical corner banquette for larger groups. Durable wood-like easy-care laminate flooring runs throughout. Open to the kitchen, the family/great room has cathedral ceilings and easy access to the backyard. Watch TV/movies in the living room enhanced by the recessed lighting, surround sound speakers and soaring ceilings, or cozy up to a roaring fire in the beautifully re-imagined gas fireplace with sparkling glass crystals. Down the hall, all bedrooms have ceiling fans and closet systems. 4th bedroom is used as an office. Open the sliders and enjoy the breeze in the newly painted main bedroom. Ensuite bath has a walk-in closet, designer Walker-Zanger tile, deep Jacuzzi brand soaker tub and spacious dual basin vanity. Get your hands dirty and plant flowers and vegetables in the many planting beds and garden enclosure on the back patio. Dine al fresco or relax and enjoy nature and the breathtaking vistas. Located in the award-winning Las Virgenes School District, and close to many hiking trails, this home has it all + RV parking!
PROPERTY INFORMATION
| MLS # | SR24066123 | Lot Size | 9,912 Sq. Ft. |
| HOA Fees | $0/Monthly | Property Type | Single Family Residence |
| Price | $ 1,299,000
Price Per SqFt: $ 675 |
DOM | 497 Days |
| Address | 28604 Eagleton Street | Type | Residential |
| City | Agoura Hills | Sq.Ft. | 1,924 Sq. Ft. |
| Postal Code | 91301 | Garage | 2 |
| County | Los Angeles | Year Built | 1977 |
| Bed / Bath | 4 / 2 | Parking | 2 |
| Built In | 1977 | Status | Closed |
| Sold Date | 2024-09-06 |
INTERIOR FEATURES
| Has Laundry | Yes |
| Laundry Information | Gas Dryer Hookup, In Garage, Washer Hookup |
| Has Fireplace | Yes |
| Fireplace Information | Living Room, Gas, Gas Starter |
| Has Appliances | Yes |
| Kitchen Appliances | 6 Burner Stove, Built-In Range, Dishwasher, Disposal, Gas & Electric Range, Ice Maker, Microwave, Range Hood, Refrigerator, Water Heater, Water Line to Refrigerator |
| Kitchen Information | Built-in Trash/Recycling, Kitchen Island, Kitchen Open to Family Room, Quartz Counters, Remodeled Kitchen, Self-closing cabinet doors, Self-closing drawers |
| Kitchen Area | Area, Breakfast Counter / Bar, In Kitchen |
| Has Heating | Yes |
| Heating Information | Central, Fireplace(s) |
| Room Information | Family Room, Living Room, Walk-In Closet |
| Has Cooling | Yes |
| Cooling Information | Central Air, Whole House Fan |
| Flooring Information | Laminate, Tile |
| InteriorFeatures Information | Cathedral Ceiling(s), Ceiling Fan(s), Crown Molding, Open Floorplan, Quartz Counters, Recessed Lighting, Wired for Sound |
| DoorFeatures | Mirror Closet Door(s), Panel Doors, Sliding Doors |
| EntryLocation | Steps to Front Door |
| Entry Level | 1 |
| Has Spa | No |
| SpaDescription | None |
| WindowFeatures | Blinds, Double Pane Windows, Drapes, Screens |
| SecuritySafety | Carbon Monoxide Detector(s), Smoke Detector(s) |
| Bathroom Information | Bathtub, Shower in Tub, Closet in bathroom, Double Sinks in Primary Bath, Exhaust fan(s), Soaking Tub, Tile Counters, Upgraded |
| Main Level Bedrooms | 4 |
| Main Level Bathrooms | 2 |
EXTERIOR FEATURES
| ExteriorFeatures | Lighting, Rain Gutters |
| FoundationDetails | Slab |
| Roof | Barrel, Tile |
| Has Pool | No |
| Pool | None |
| Has Patio | Yes |
| Patio | Brick, Covered, Patio, Front Porch, Terrace |
| Has Fence | Yes |
| Fencing | Block, Chain Link, Stucco Wall, Wrought Iron |
WALKSCORE
MAP
MORTGAGE CALCULATOR
- Principal & Interest:
- Property Tax: $1,386
- Home Insurance:$119
- HOA Fees:$0
- Mortgage Insurance:
PRICE HISTORY
| Date | Event | Price |
| 09/06/2024 | Sold | $1,299,000 |
| 08/12/2024 | Pending | $1,299,000 |
| 07/24/2024 | Price Change (Relisted) | $1,299,000 (-3.71%) |
| 05/28/2024 | Relisted | $1,349,000 |
| 04/16/2024 | Relisted | $1,349,000 |
| 04/07/2024 | Relisted | $1,349,000 |

Topfind Realty
REALTOR®
(844)-333-8033
Questions? Contact today.
Interested in buying or selling a home similar to 28604 Eagleton Street?
Agoura Hills Similar Properties
Listing provided courtesy of Susie Forrest, Forrest Properties. Based on information from California Regional Multiple Listing Service, Inc. as of #Date#. This information is for your personal, non-commercial use and may not be used for any purpose other than to identify prospective properties you may be interested in purchasing. Display of MLS data is usually deemed reliable but is NOT guaranteed accurate by the MLS. Buyers are responsible for verifying the accuracy of all information and should investigate the data themselves or retain appropriate professionals. Information from sources other than the Listing Agent may have been included in the MLS data. Unless otherwise specified in writing, Broker/Agent has not and will not verify any information obtained from other sources. The Broker/Agent providing the information contained herein may or may not have been the Listing and/or Selling Agent.
