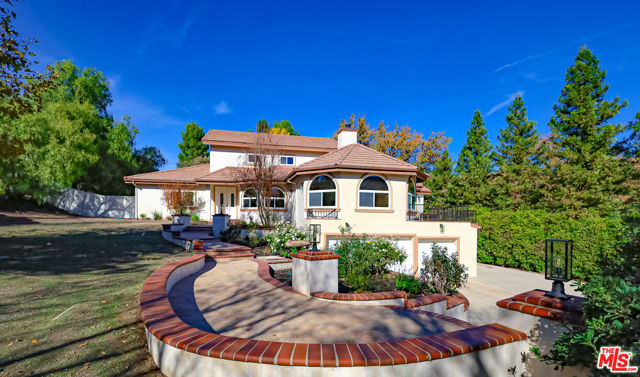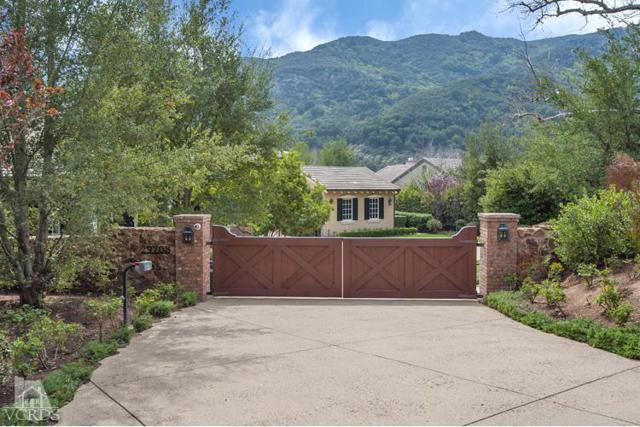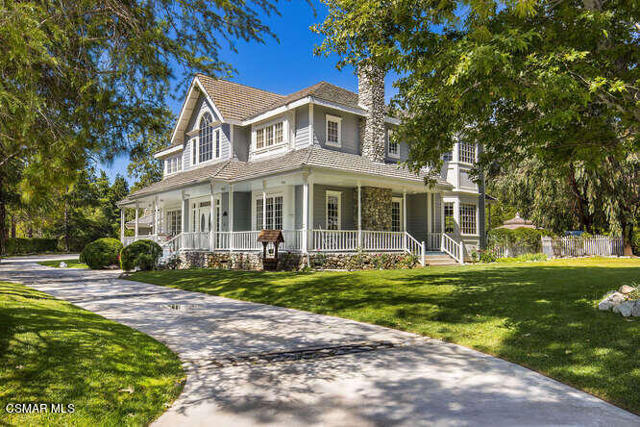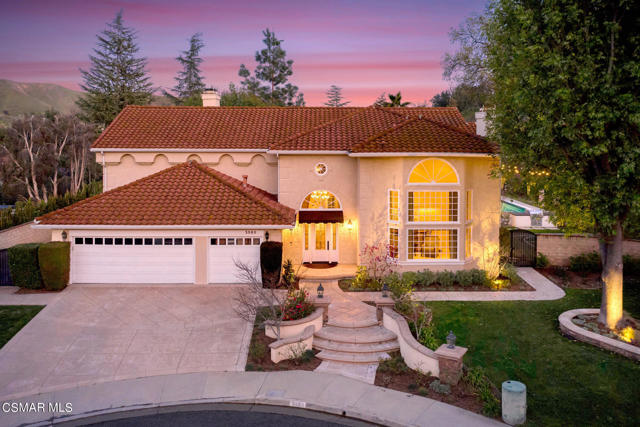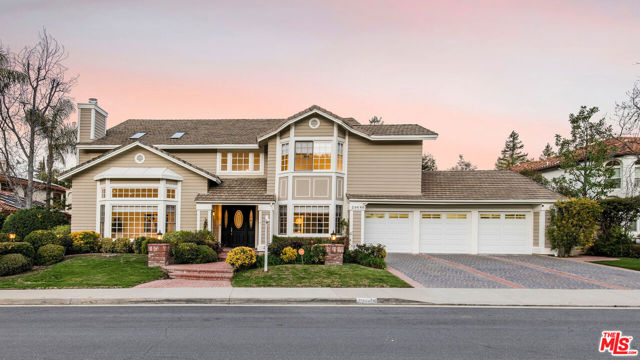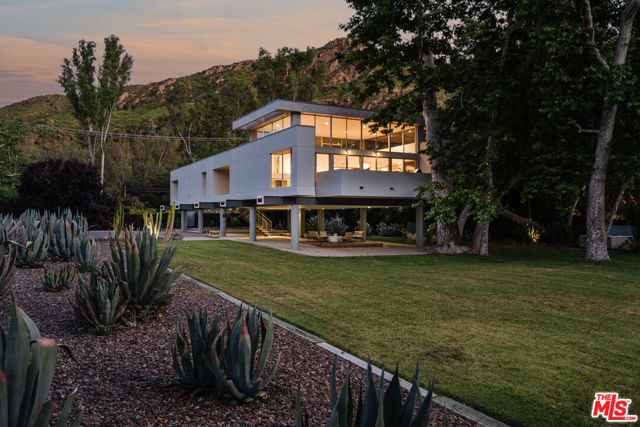28925 Wagon Road
Agoura Hills, CA 91301
Sold
Remodeled perfection on over an acre. This 5 bedroom, 6 bath home is located in a tranquil and serene gated community. This open concept home has an incredible modern glass staircase that ascends to the primary suite complete with loft, private balcony, dual closets and the primary bath has a soaking tub with views, separate shower and dual sinks. 3 additional bedrooms, 1 bedroom with attached 3/4 bath, kitchen with newer built in refrigerator, kitchen island and breakfast bar, a wrap around patio for outdoor dining, a formal dining room with stunning arches, an informal dining area with fireplace, spacious great room and separate formal living room with views of the Santa Monica mountains, 2 powder rooms and room for an amazing built in bar. Drive up your extended driveway and into your 4 car garage where you'll find an attached bedroom and bath with steam shower. Plenty of space in a separate storage room with work table. The backyard has 80+ privacy trees, a resort style pool, spa with waterslide, waterfall, and shallow entry. The outdoor kitchen is ready to entertain with a 20ft bar area, a 42" BBQ, griddle, refrigerator and sink. The breeze is peaceful as you sit by the fire pit and admire the useable space still to build. There is room to build a sports court, animals, horse stables etc. Make this space your own! Located in the highly acclaimed Las Virgenes school district.
PROPERTY INFORMATION
| MLS # | 22222775 | Lot Size | 43,936 Sq. Ft. |
| HOA Fees | $100/Monthly | Property Type | Single Family Residence |
| Price | $ 3,000,000
Price Per SqFt: $ 596 |
DOM | 915 Days |
| Address | 28925 Wagon Road | Type | Residential |
| City | Agoura Hills | Sq.Ft. | 5,030 Sq. Ft. |
| Postal Code | 91301 | Garage | 4 |
| County | Los Angeles | Year Built | 1989 |
| Bed / Bath | 5 / 3 | Parking | 4 |
| Built In | 1989 | Status | Closed |
| Sold Date | 2023-05-01 |
INTERIOR FEATURES
| Has Laundry | Yes |
| Laundry Information | Inside, Individual Room |
| Has Fireplace | Yes |
| Fireplace Information | Living Room, Fire Pit |
| Has Appliances | Yes |
| Kitchen Appliances | Barbecue, Dishwasher, Disposal, Refrigerator, Trash Compactor, Double Oven |
| Kitchen Information | Kitchen Island, Kitchen Open to Family Room |
| Kitchen Area | Breakfast Counter / Bar, In Kitchen |
| Has Heating | Yes |
| Heating Information | Central, Fireplace(s) |
| Room Information | Attic, Bonus Room, Master Bathroom, Loft, Living Room, Great Room, Entry, Walk-In Closet, Utility Room |
| Has Cooling | Yes |
| Cooling Information | Central Air, Dual |
| Flooring Information | Laminate, Tile |
| InteriorFeatures Information | Ceiling Fan(s), 2 Staircases, Beamed Ceilings, High Ceilings, Living Room Balcony, Open Floorplan, Pull Down Stairs to Attic, Recessed Lighting, Storage |
| EntryLocation | Mid Level |
| Entry Level | 2 |
| Has Spa | Yes |
| SpaDescription | Heated, In Ground |
| SecuritySafety | Carbon Monoxide Detector(s), Fire and Smoke Detection System, Fire Sprinkler System, Automatic Gate, Card/Code Access |
| Bathroom Information | Vanity area, Shower, Shower in Tub, Tile Counters |
EXTERIOR FEATURES
| Roof | Tile |
| Has Pool | Yes |
| Pool | Heated, In Ground, Waterfall, Private |
| Has Patio | Yes |
| Patio | Patio Open |
| Has Fence | Yes |
| Fencing | Partial |
WALKSCORE
MAP
MORTGAGE CALCULATOR
- Principal & Interest:
- Property Tax: $3,200
- Home Insurance:$119
- HOA Fees:$0
- Mortgage Insurance:
PRICE HISTORY
| Date | Event | Price |
| 05/01/2023 | Sold | $2,700,000 |
| 03/06/2023 | Active Under Contract | $3,000,000 |
| 12/05/2022 | Listed | $2,999,999 |

Topfind Realty
REALTOR®
(844)-333-8033
Questions? Contact today.
Interested in buying or selling a home similar to 28925 Wagon Road?
Listing provided courtesy of Kristine Rogers, Pacific Realty. Based on information from California Regional Multiple Listing Service, Inc. as of #Date#. This information is for your personal, non-commercial use and may not be used for any purpose other than to identify prospective properties you may be interested in purchasing. Display of MLS data is usually deemed reliable but is NOT guaranteed accurate by the MLS. Buyers are responsible for verifying the accuracy of all information and should investigate the data themselves or retain appropriate professionals. Information from sources other than the Listing Agent may have been included in the MLS data. Unless otherwise specified in writing, Broker/Agent has not and will not verify any information obtained from other sources. The Broker/Agent providing the information contained herein may or may not have been the Listing and/or Selling Agent.
