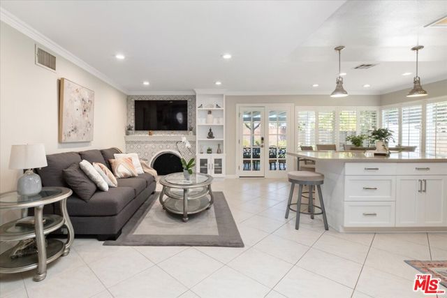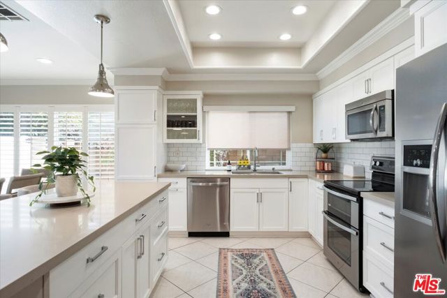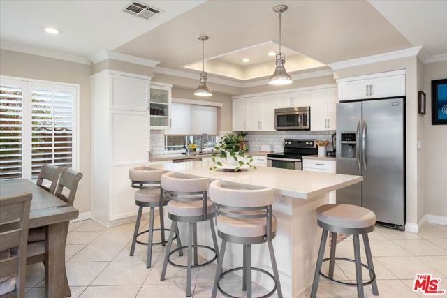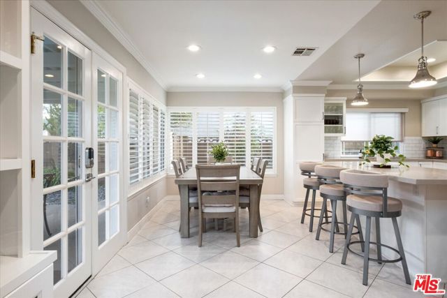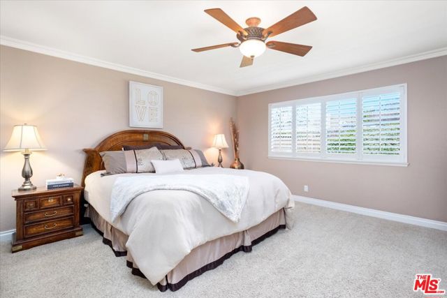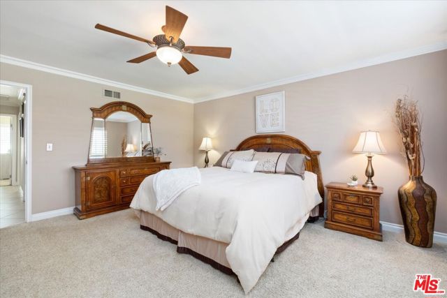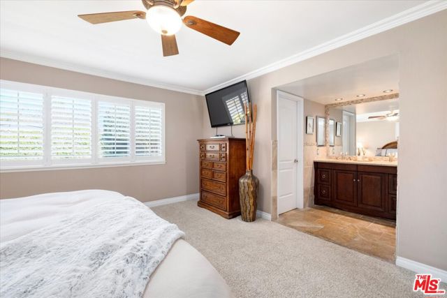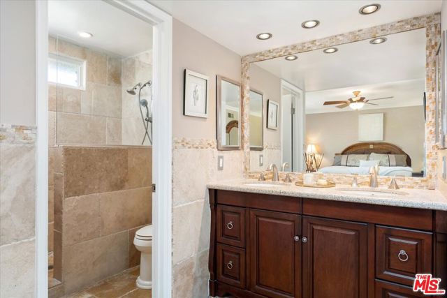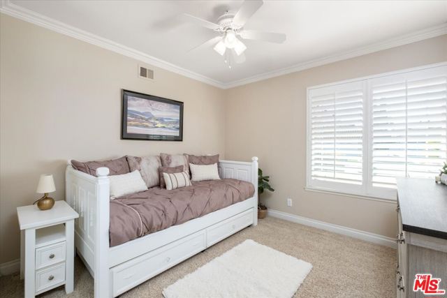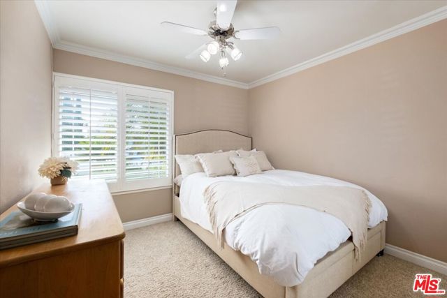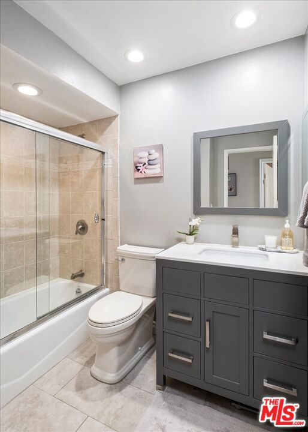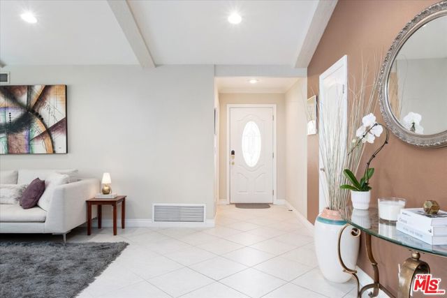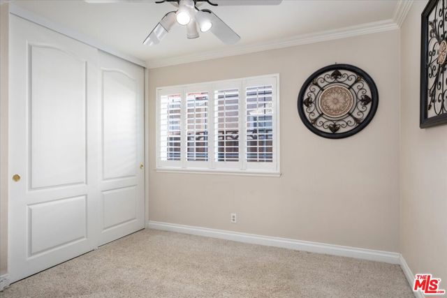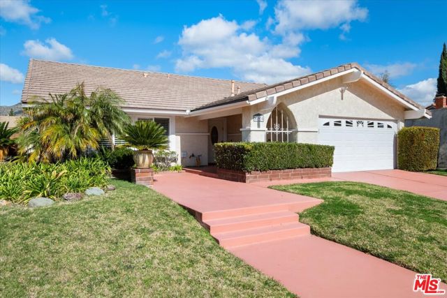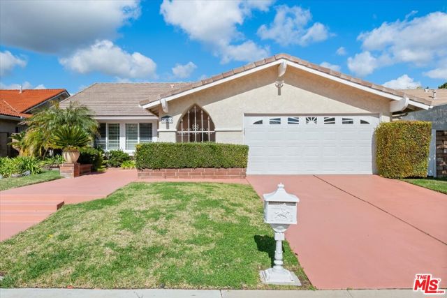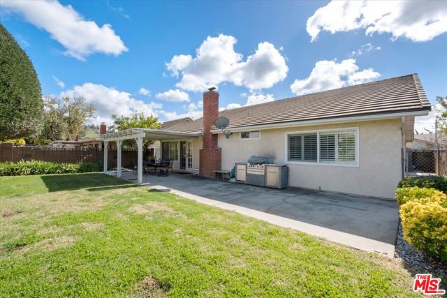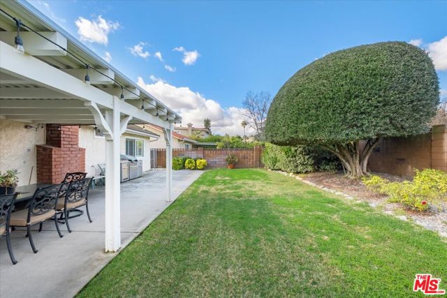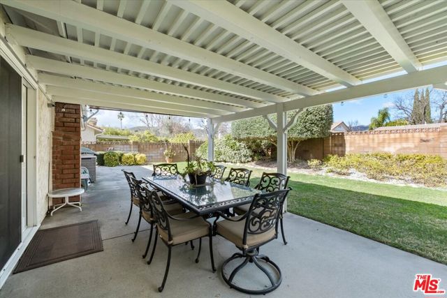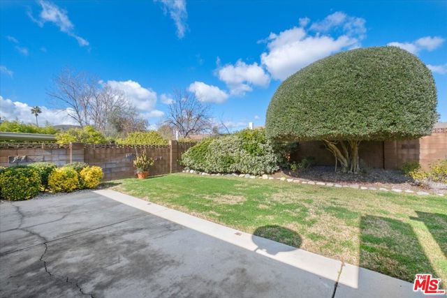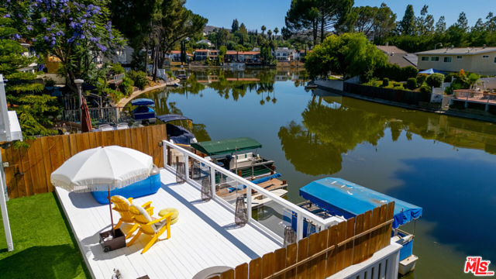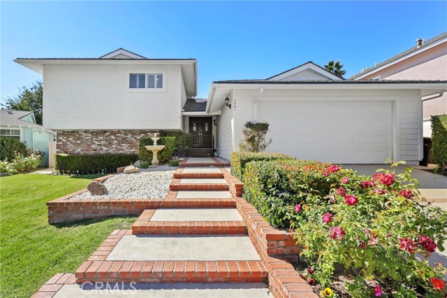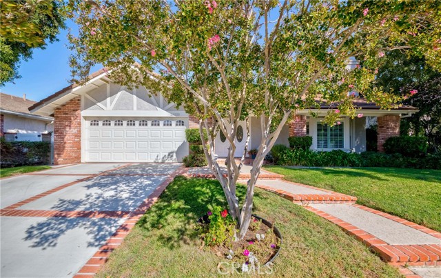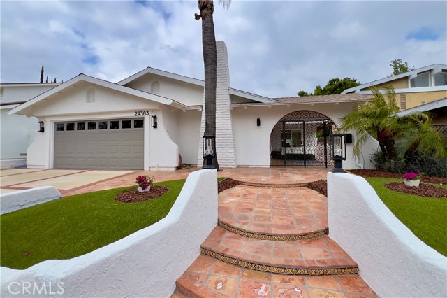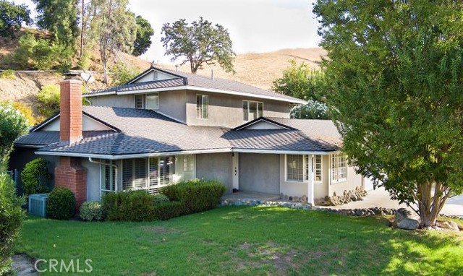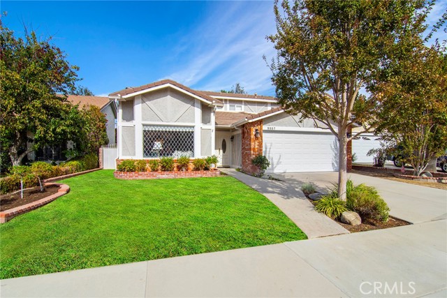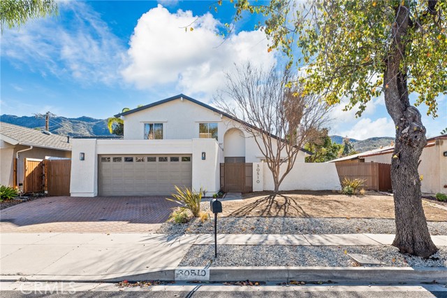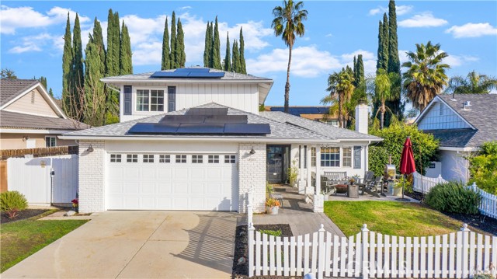28935 Timberlane Street
Agoura Hills, CA 91301
Sold
28935 Timberlane Street
Agoura Hills, CA 91301
Sold
Back on the market! Don't miss this incredible opportunity in one of Agoura Hill's most desirable neighborhoods. Nestled on a peaceful cul-de-sac , this immaculate 4-bedroom, 2-bathroom home offers modern elegance, sophistication, and comfort. Meticulously updated throughout, the entry and formal living room offer soaring vaulted ceilings and open-concept living. The family room, kitchen, and dining area feature a spacious layout, abundant natural light, and stylish finishes. The gourmet kitchen boasts quartz countertops, stainless steel appliances, and ample counter space. A gas fireplace with unique design features, and built-in shelves, is a charming focal point. The primary bedroom includes an en suite bathroom with a double vanity for added luxury and convenience. Enjoy backyard privacy which showcases a stunning olive tree, citrus trees, roses, and mountain views to enhance your outdoor experience. Recent upgrades include a newer central AC unit, heater, water heater, and newly installed modern gates to the side yard. Ideally located near amenities and top-rated schools, this home is the epitome of suburban luxury living. Offering both space and style, this exceptional property is a must-see!
PROPERTY INFORMATION
| MLS # | 24352693 | Lot Size | 6,768 Sq. Ft. |
| HOA Fees | $0/Monthly | Property Type | Single Family Residence |
| Price | $ 1,249,000
Price Per SqFt: $ 725 |
DOM | 564 Days |
| Address | 28935 Timberlane Street | Type | Residential |
| City | Agoura Hills | Sq.Ft. | 1,722 Sq. Ft. |
| Postal Code | 91301 | Garage | N/A |
| County | Los Angeles | Year Built | 1973 |
| Bed / Bath | 4 / 2 | Parking | 2 |
| Built In | 1973 | Status | Closed |
| Sold Date | 2024-04-17 |
INTERIOR FEATURES
| Has Laundry | Yes |
| Laundry Information | Washer Included, Dryer Included, In Garage |
| Has Fireplace | Yes |
| Fireplace Information | Gas, Family Room |
| Has Appliances | Yes |
| Kitchen Appliances | Dishwasher, Disposal, Microwave, Refrigerator, Range, Range Hood, Oven |
| Kitchen Information | Kitchen Open to Family Room, Kitchen Island, Remodeled Kitchen |
| Kitchen Area | Dining Room |
| Has Heating | Yes |
| Heating Information | Central |
| Room Information | Entry, Family Room, Living Room, Primary Bathroom |
| Has Cooling | Yes |
| Cooling Information | Central Air |
| Flooring Information | Carpet, Tile |
| InteriorFeatures Information | Ceiling Fan(s), Beamed Ceilings, Cathedral Ceiling(s), Open Floorplan, Recessed Lighting, Storage |
| EntryLocation | Ground Level w/steps |
| Has Spa | No |
| SpaDescription | None |
| WindowFeatures | Plantation Shutters |
| Bathroom Information | Vanity area, Remodeled, Tile Counters |
EXTERIOR FEATURES
| Has Pool | No |
| Pool | None |
| Has Patio | Yes |
| Patio | Concrete, Covered |
| Has Fence | Yes |
| Fencing | Block, Privacy |
| Has Sprinklers | Yes |
WALKSCORE
MAP
MORTGAGE CALCULATOR
- Principal & Interest:
- Property Tax: $1,332
- Home Insurance:$119
- HOA Fees:$0
- Mortgage Insurance:
PRICE HISTORY
| Date | Event | Price |
| 02/22/2024 | Listed | $1,249,000 |

Topfind Realty
REALTOR®
(844)-333-8033
Questions? Contact today.
Interested in buying or selling a home similar to 28935 Timberlane Street?
Agoura Hills Similar Properties
Listing provided courtesy of Amy Grabher, Real Broker. Based on information from California Regional Multiple Listing Service, Inc. as of #Date#. This information is for your personal, non-commercial use and may not be used for any purpose other than to identify prospective properties you may be interested in purchasing. Display of MLS data is usually deemed reliable but is NOT guaranteed accurate by the MLS. Buyers are responsible for verifying the accuracy of all information and should investigate the data themselves or retain appropriate professionals. Information from sources other than the Listing Agent may have been included in the MLS data. Unless otherwise specified in writing, Broker/Agent has not and will not verify any information obtained from other sources. The Broker/Agent providing the information contained herein may or may not have been the Listing and/or Selling Agent.

