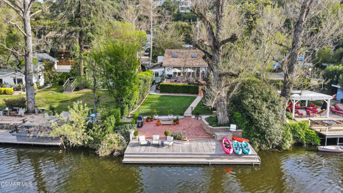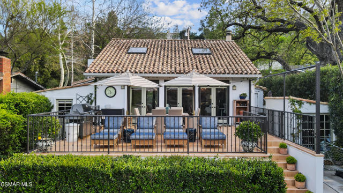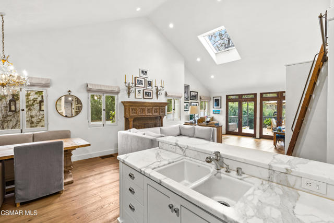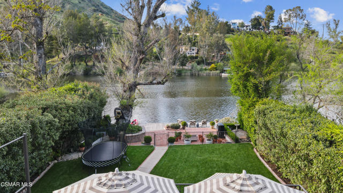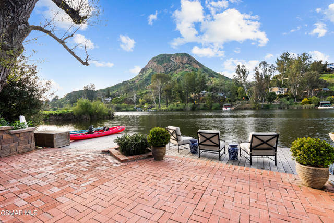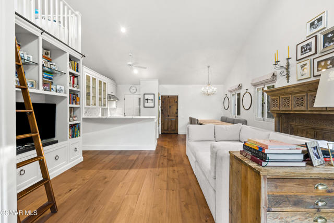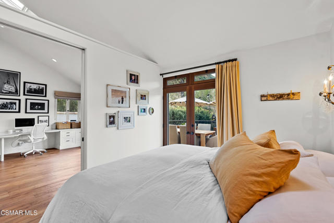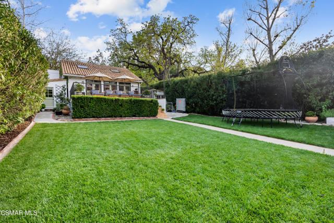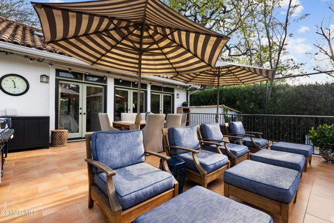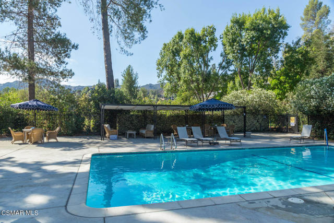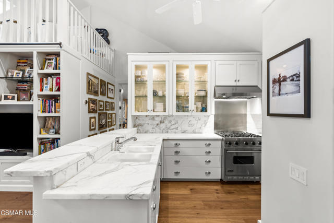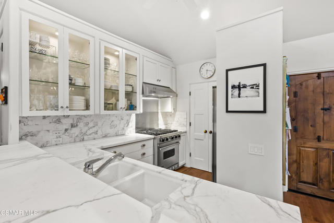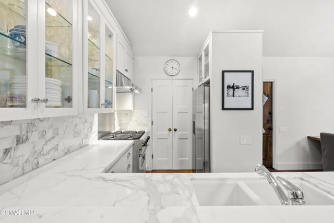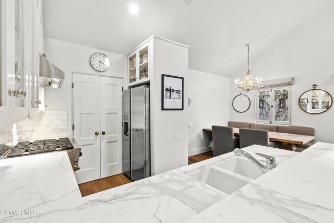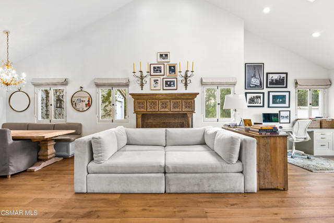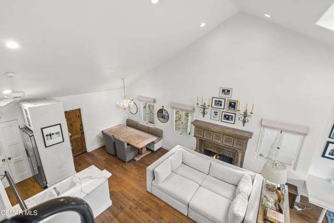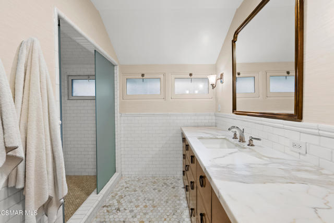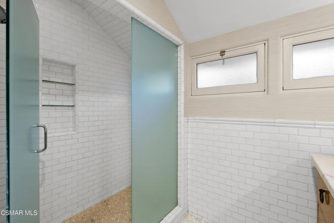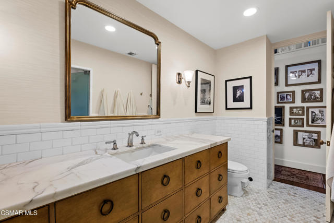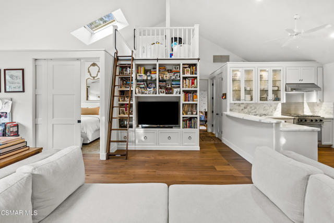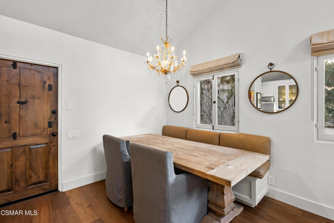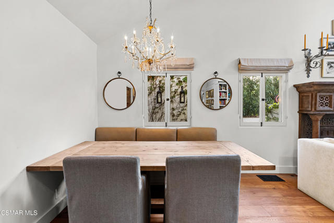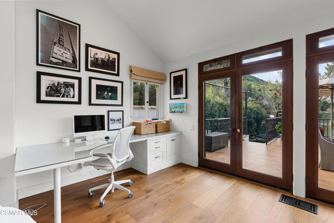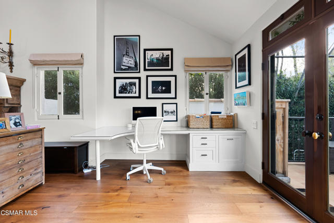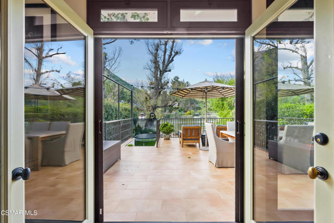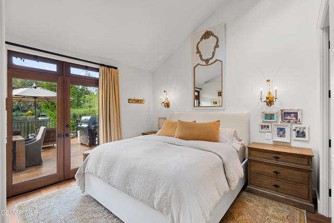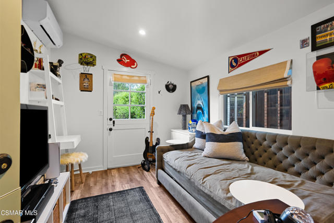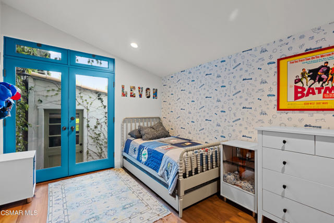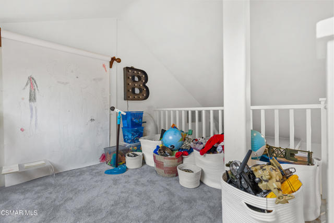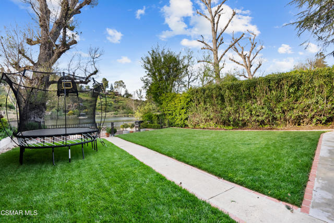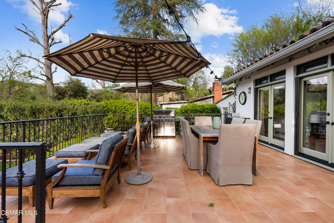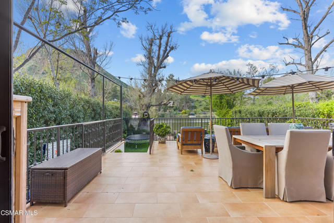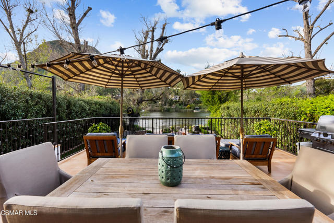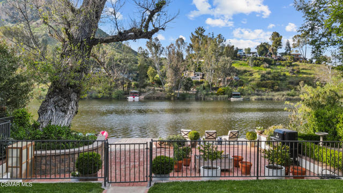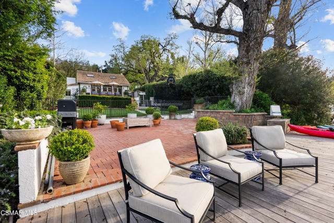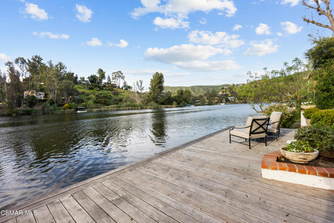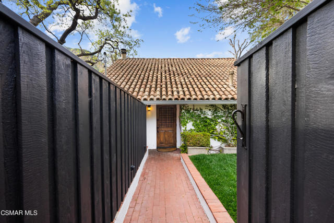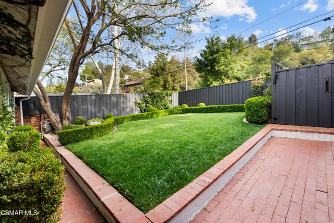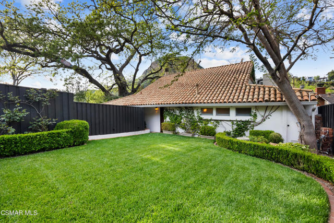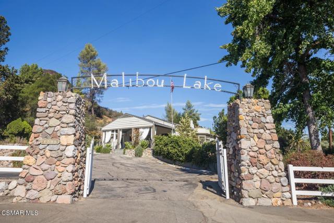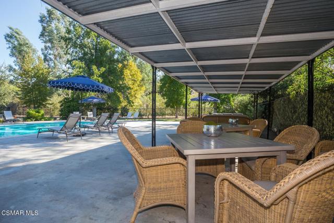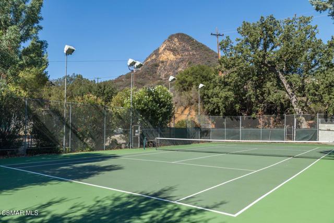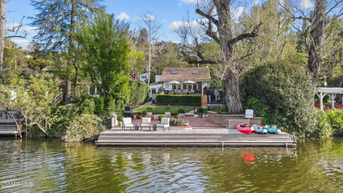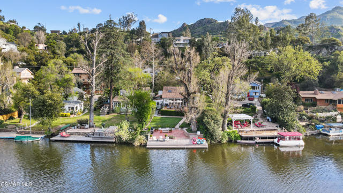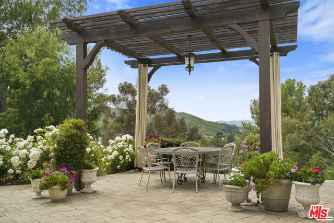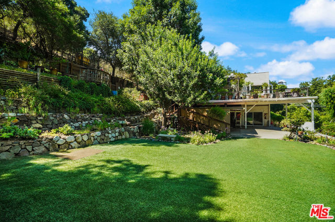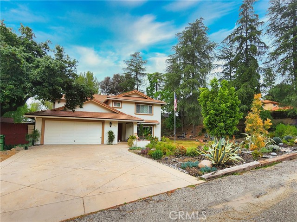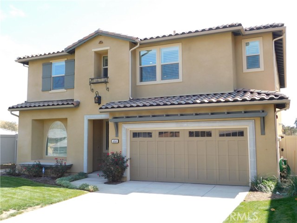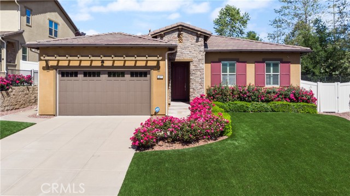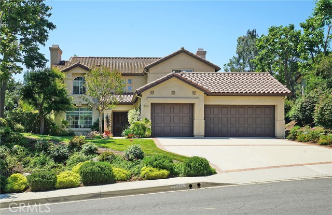29095 Lakeshore
Agoura Hills, CA 91301
Sold
Stunning waterfront home recently upgraded and rebuilt in 1998. This Malibou Lake home epitomizes what lake life is all about: Year-round water fun with boating, swimming, fishing and so much more! A great room layout with 16 ft + ceilings, wide Oak plank flooring and a marble kitchen which opens to the entire living area. Kitchen is tastefully done with custom glass cabinetry, white and gray marble counters, stainless steel appliances and a walk-in pantry complete w/appliance shelf. Living room has a gorgeous center fireplace, loft, French doors that lead out to a huge porcelain tile lakefront deck and great views of lake, yard and mountain. A few of the wood windows are the original 1940's blending the home's history with the newer rebuild. The primary suite is highlighted by open ceilings, large walk-in, and French doors that bring the outdoors inside. A beautiful & spacious marble bathroom is in the hall next to the secondary bedroom. Three large sheds add plenty of storage and one is complete with heat and air (120 Sq. Ft.) ideal for office/studio. A large oversize dock launches all your water activities and is ideal for entertaining guests while they enjoy the splendor of Malibou Lake. Lawns in front and back and hedge lined yard ensures perfect privacy. The community offers tennis, pickleball, pool, clubhouse and fantastic events throughout the year. This home and lifestyle are minutes from the beach and the 101, most conveniences and is surrounded by State and National parkland. Enjoy comfortable living and a special way of life!
PROPERTY INFORMATION
| MLS # | 223001355 | Lot Size | 9,500 Sq. Ft. |
| HOA Fees | $488/Monthly | Property Type | Single Family Residence |
| Price | $ 1,549,000
Price Per SqFt: $ 1,274 |
DOM | 846 Days |
| Address | 29095 Lakeshore | Type | Residential |
| City | Agoura Hills | Sq.Ft. | 1,216 Sq. Ft. |
| Postal Code | 91301 | Garage | N/A |
| County | Los Angeles | Year Built | 1940 |
| Bed / Bath | 2 / 1 | Parking | 2 |
| Built In | 1940 | Status | Closed |
| Sold Date | 2023-05-16 |
INTERIOR FEATURES
| Has Laundry | Yes |
| Has Fireplace | Yes |
| Fireplace Information | Gas, Living Room |
| Has Appliances | Yes |
| Kitchen Appliances | Disposal, Refrigerator |
| Kitchen Area | Dining Room |
| Has Heating | Yes |
| Heating Information | Natural Gas, Fireplace(s), Forced Air |
| Room Information | All Bedrooms Down, Main Floor Master Bedroom, Loft |
| Has Cooling | Yes |
| Cooling Information | Central Air |
| InteriorFeatures Information | Cathedral Ceiling(s), High Ceilings, Balcony |
| EntryLocation | Ground Level - No Steps |
| Has Spa | No |
| WindowFeatures | Skylight(s) |
EXTERIOR FEATURES
| ExteriorFeatures | Dock Private |
| FoundationDetails | Raised |
| Roof | Clay |
| Has Pool | No |
| Pool | Community, Gas Heat, In Ground |
| Has Patio | Yes |
| Patio | Deck, Tile, Wood |
| Has Fence | Yes |
| Fencing | Wood |
WALKSCORE
MAP
MORTGAGE CALCULATOR
- Principal & Interest:
- Property Tax: $1,652
- Home Insurance:$119
- HOA Fees:$488.3
- Mortgage Insurance:
PRICE HISTORY
| Date | Event | Price |
| 04/12/2023 | Listed | $1,549,000 |

Topfind Realty
REALTOR®
(844)-333-8033
Questions? Contact today.
Interested in buying or selling a home similar to 29095 Lakeshore?
Listing provided courtesy of David McLaughlin, Keller Williams Westlake Village. Based on information from California Regional Multiple Listing Service, Inc. as of #Date#. This information is for your personal, non-commercial use and may not be used for any purpose other than to identify prospective properties you may be interested in purchasing. Display of MLS data is usually deemed reliable but is NOT guaranteed accurate by the MLS. Buyers are responsible for verifying the accuracy of all information and should investigate the data themselves or retain appropriate professionals. Information from sources other than the Listing Agent may have been included in the MLS data. Unless otherwise specified in writing, Broker/Agent has not and will not verify any information obtained from other sources. The Broker/Agent providing the information contained herein may or may not have been the Listing and/or Selling Agent.
