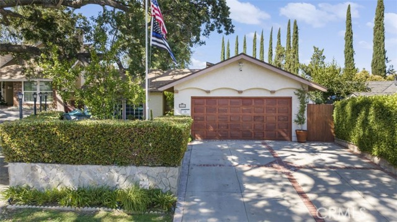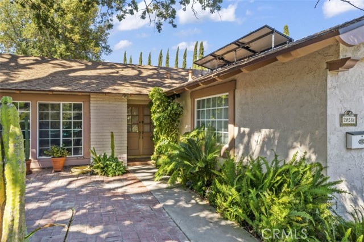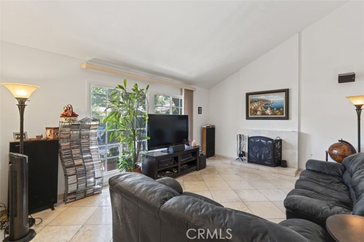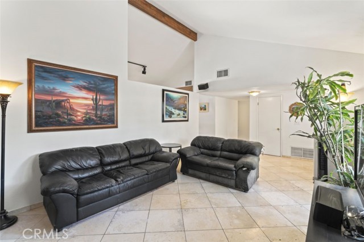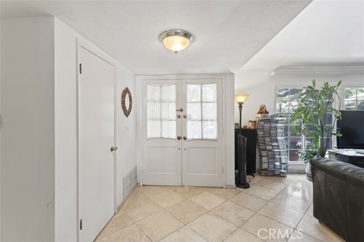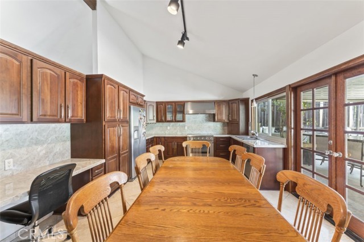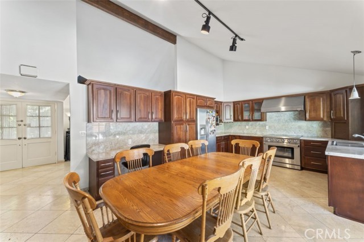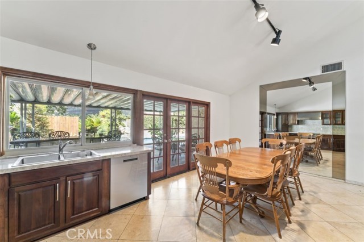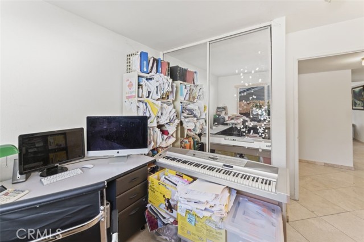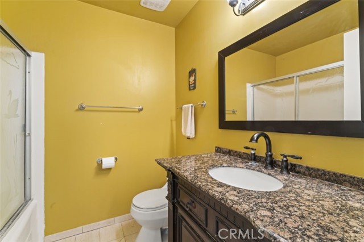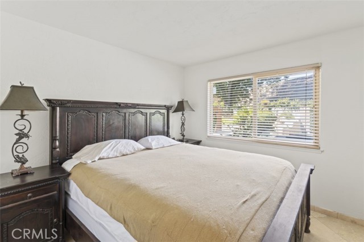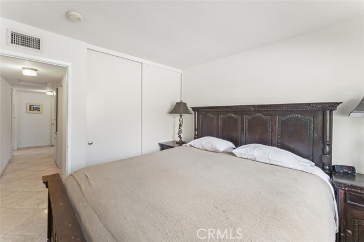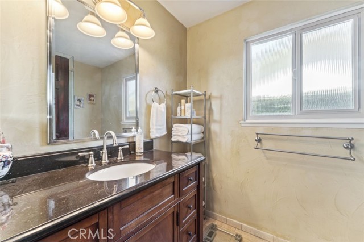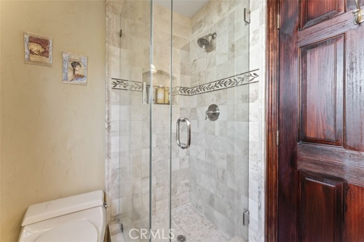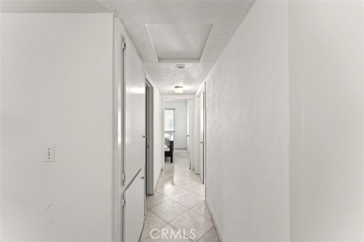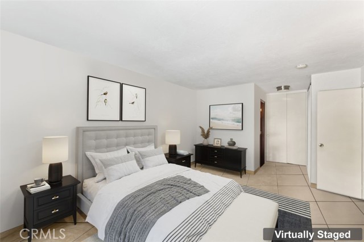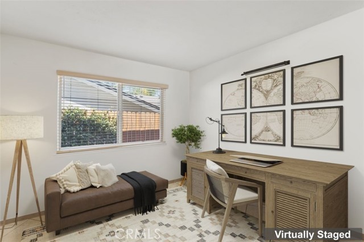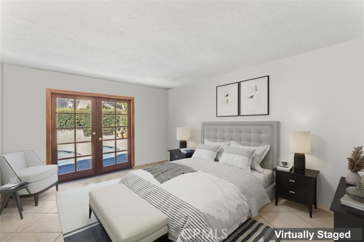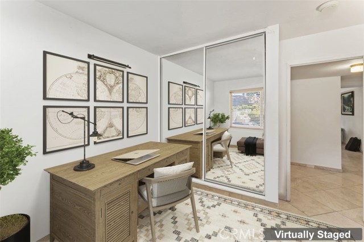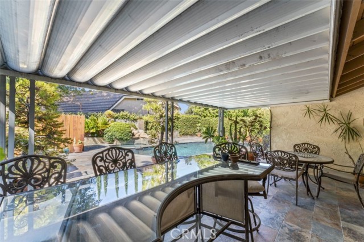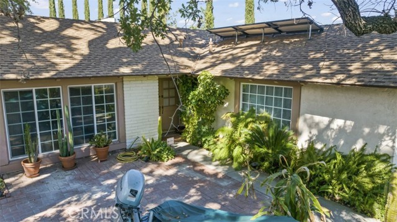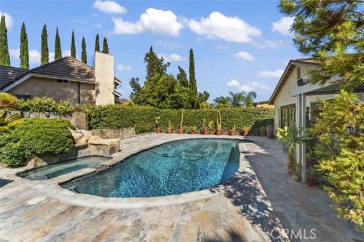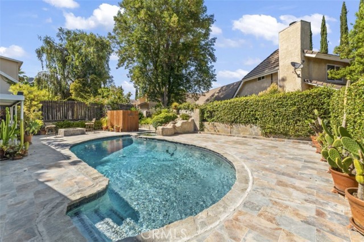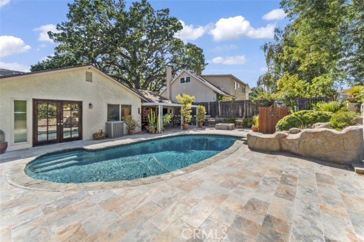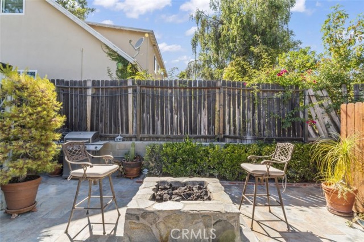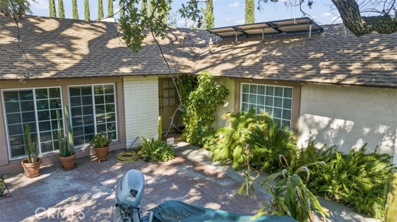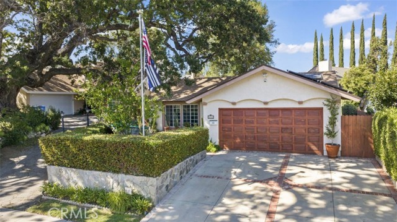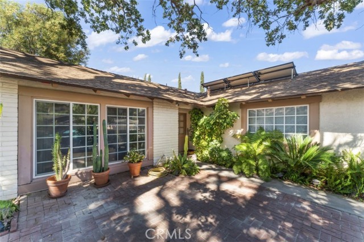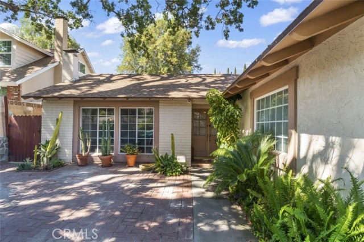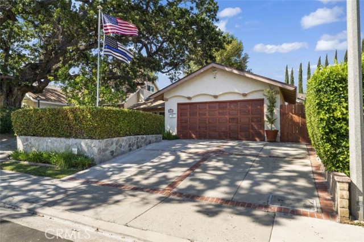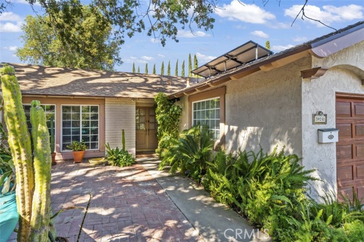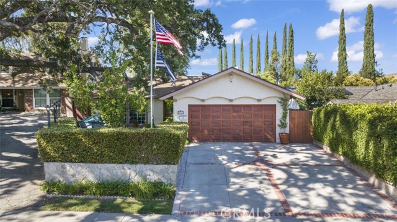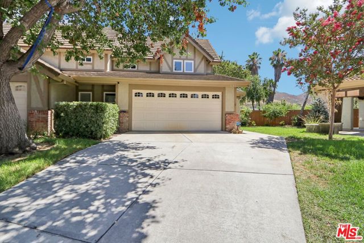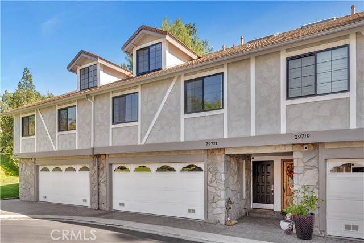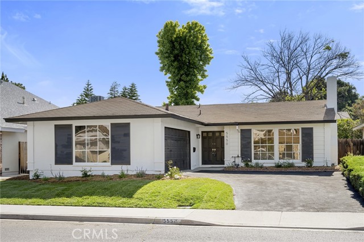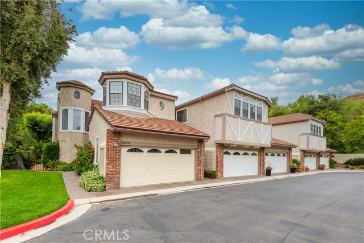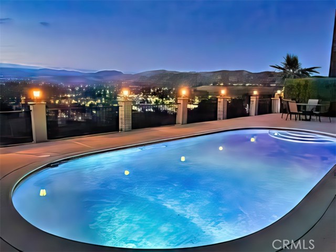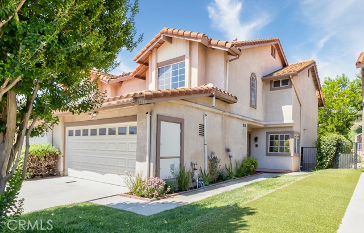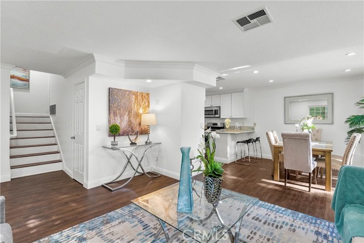29241 Trailway Lane
Agoura Hills, CA 91301
Sold
29241 Trailway Lane
Agoura Hills, CA 91301
Sold
Welcome to this beautiful 1-story - cul-de-sac – Pool/Spa Hillrise home! This home has been renovated & offers a true sense of serenity. The open floor plan is loaded with natural light. From the moment you walk through the door, you notice the essence of space and volume created by the vaulted ceilings. The open-concept floor plan allows the public rooms to seamlessly open onto each other, creating the perfect entertainer's flow. The indoor and outdoor spaces blend to take advantage of the easy California indoor/outdoor lifestyle. The gourmet kitchen features ample cabinet space, updated designer countertops & stainless-steel appliances at the heart of the house, opening seamlessly onto the dining area with traventine flooring. The modern centerpiece fireplace and high ceilings warm the cozy living room. The bedrooms, including the main bedroom, are on the opposite side of the home's living spaces, creating perfect separation. Bedrooms are ample size with the Main bedroom being very spacious!
PROPERTY INFORMATION
| MLS # | SR23136341 | Lot Size | 6,300 Sq. Ft. |
| HOA Fees | $35/Monthly | Property Type | Single Family Residence |
| Price | $ 934,999
Price Per SqFt: $ 672 |
DOM | 745 Days |
| Address | 29241 Trailway Lane | Type | Residential |
| City | Agoura Hills | Sq.Ft. | 1,391 Sq. Ft. |
| Postal Code | 91301 | Garage | 2 |
| County | Los Angeles | Year Built | 1968 |
| Bed / Bath | 3 / 2 | Parking | 2 |
| Built In | 1968 | Status | Closed |
| Sold Date | 2023-11-30 |
INTERIOR FEATURES
| Has Laundry | Yes |
| Laundry Information | In Garage |
| Has Fireplace | Yes |
| Fireplace Information | Living Room, Gas, Wood Burning |
| Has Appliances | Yes |
| Kitchen Appliances | Dishwasher, Disposal, Range Hood |
| Kitchen Information | Remodeled Kitchen |
| Kitchen Area | Area |
| Has Heating | Yes |
| Heating Information | Central, Solar |
| Room Information | All Bedrooms Down, Living Room, Main Floor Primary Bedroom |
| Has Cooling | Yes |
| Cooling Information | Central Air |
| Flooring Information | See Remarks |
| InteriorFeatures Information | Open Floorplan, Track Lighting |
| EntryLocation | Ground level |
| Entry Level | 1 |
| Has Spa | Yes |
| SpaDescription | Private |
| WindowFeatures | Blinds, Screens |
| Main Level Bedrooms | 3 |
| Main Level Bathrooms | 2 |
EXTERIOR FEATURES
| Roof | Composition |
| Has Pool | Yes |
| Pool | Private, Gunite, Salt Water |
| Has Patio | Yes |
| Patio | Covered, Patio, Patio Open |
| Has Sprinklers | Yes |
WALKSCORE
MAP
MORTGAGE CALCULATOR
- Principal & Interest:
- Property Tax: $997
- Home Insurance:$119
- HOA Fees:$35
- Mortgage Insurance:
PRICE HISTORY
| Date | Event | Price |
| 11/30/2023 | Sold | $910,000 |
| 10/17/2023 | Active Under Contract | $934,999 |
| 08/12/2023 | Price Change | $999,997 |
| 08/11/2023 | Price Change | $999,998 |
| 08/03/2023 | Price Change | $999,999 (-3.85%) |
| 07/27/2023 | Listed | $1,039,999 |

Topfind Realty
REALTOR®
(844)-333-8033
Questions? Contact today.
Interested in buying or selling a home similar to 29241 Trailway Lane?
Listing provided courtesy of Guy Arnone, Radius Agent Realty. Based on information from California Regional Multiple Listing Service, Inc. as of #Date#. This information is for your personal, non-commercial use and may not be used for any purpose other than to identify prospective properties you may be interested in purchasing. Display of MLS data is usually deemed reliable but is NOT guaranteed accurate by the MLS. Buyers are responsible for verifying the accuracy of all information and should investigate the data themselves or retain appropriate professionals. Information from sources other than the Listing Agent may have been included in the MLS data. Unless otherwise specified in writing, Broker/Agent has not and will not verify any information obtained from other sources. The Broker/Agent providing the information contained herein may or may not have been the Listing and/or Selling Agent.
