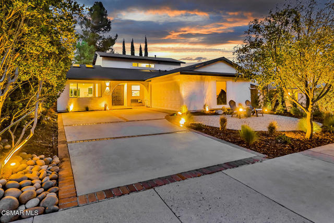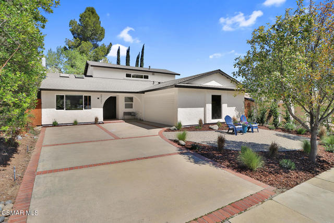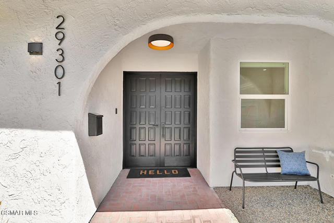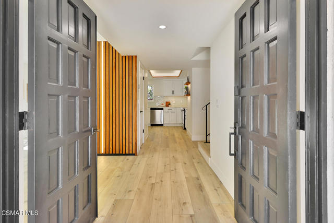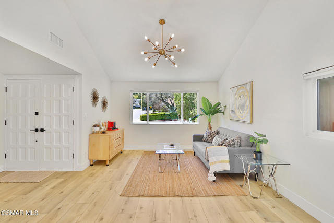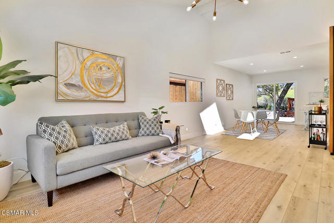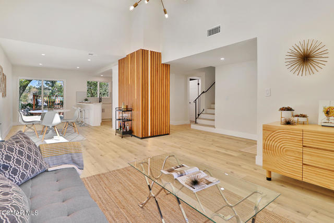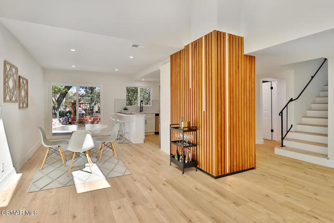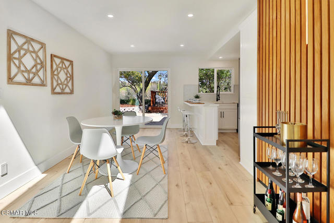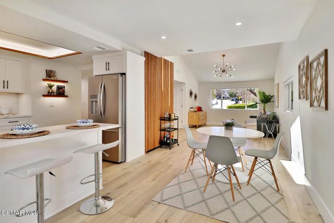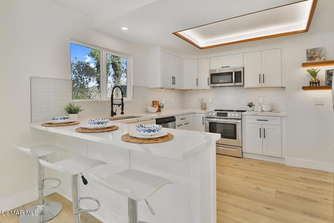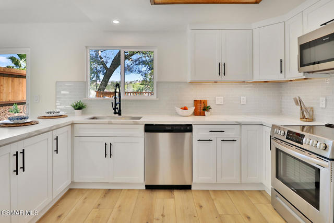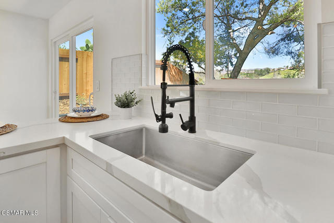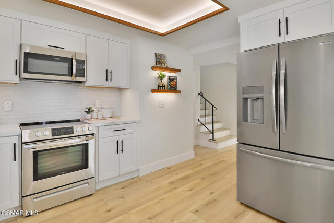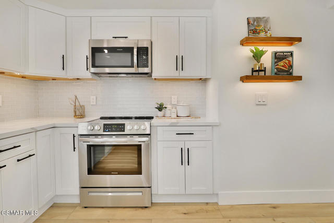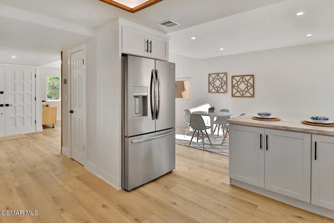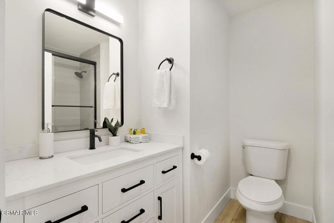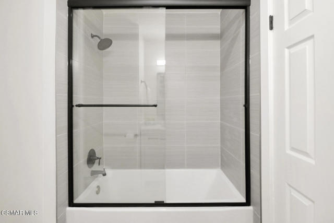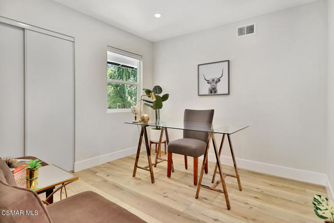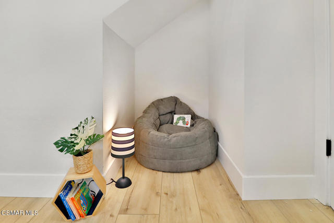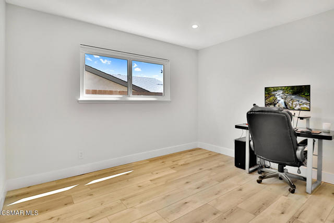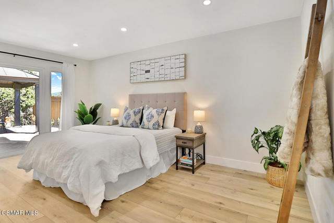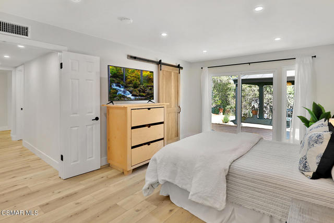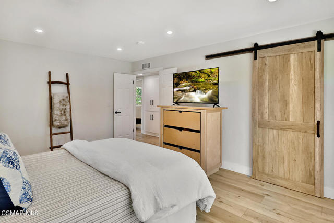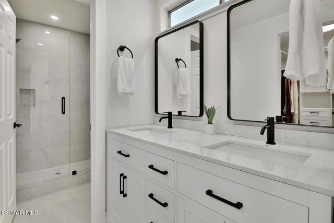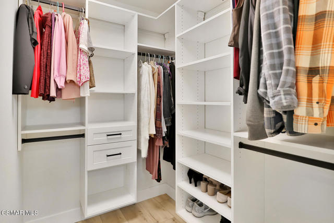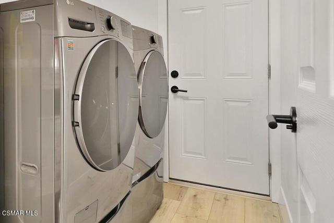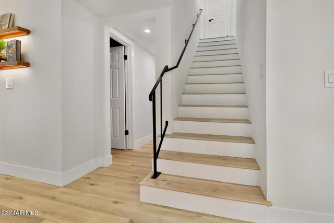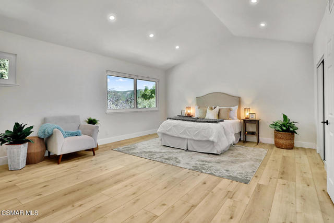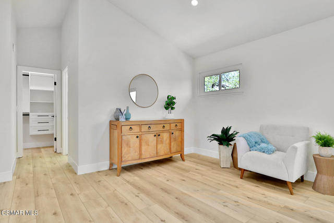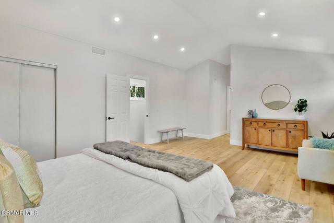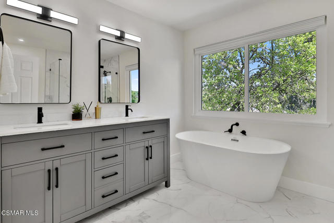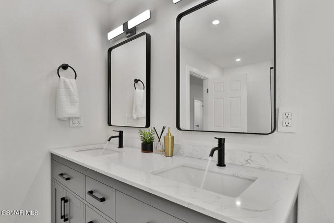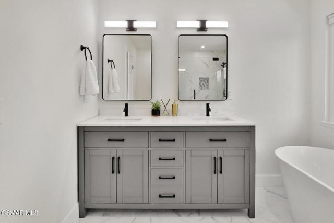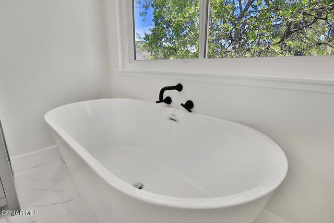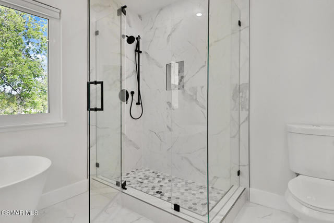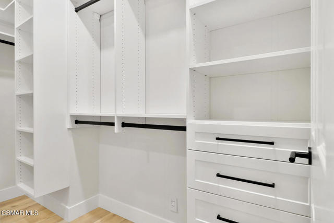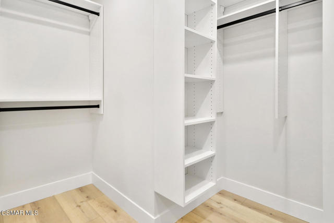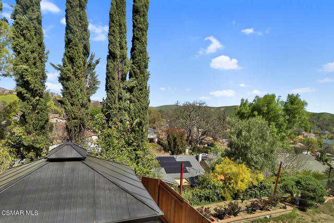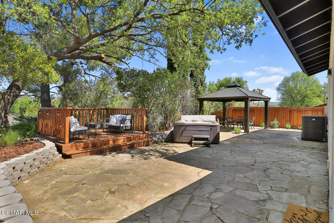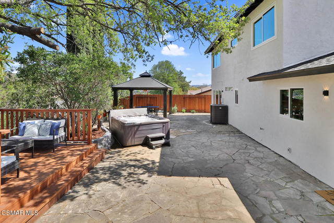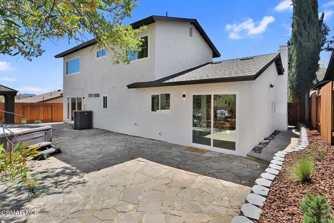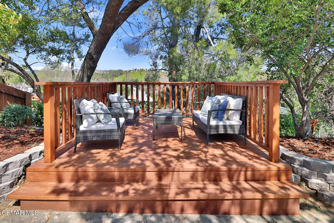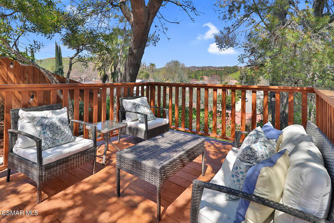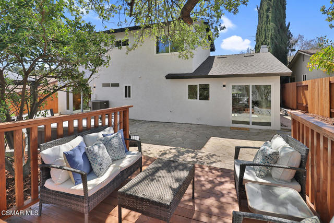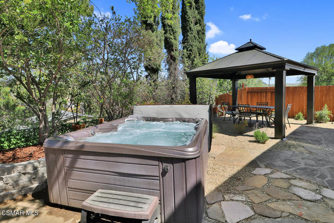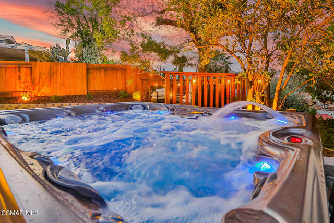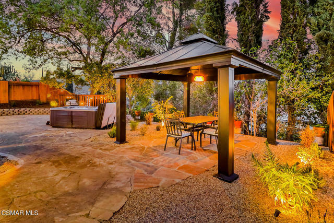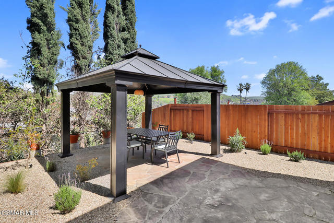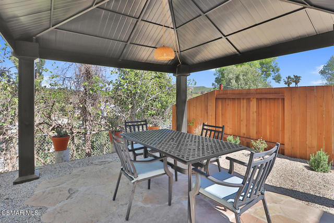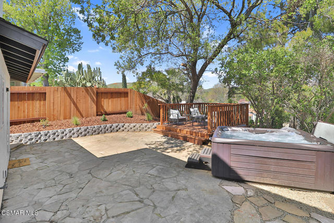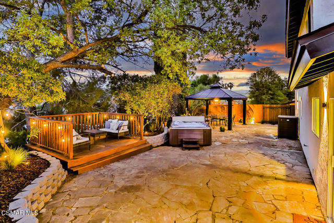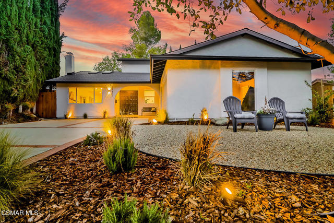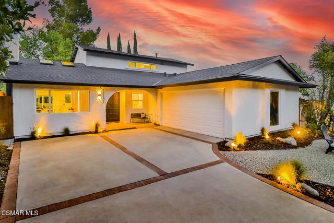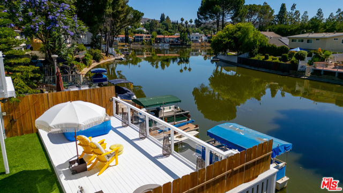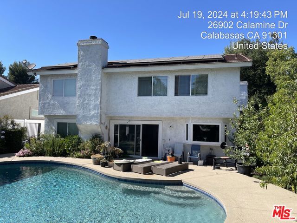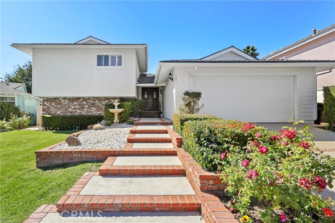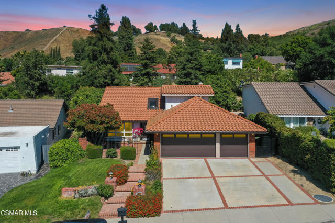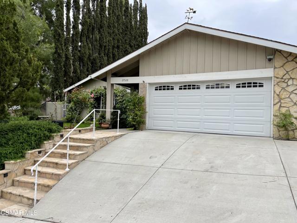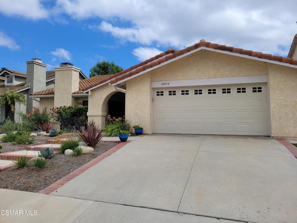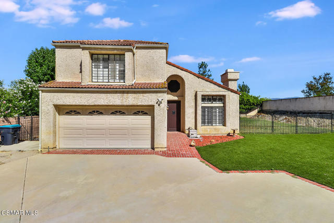29301 Hillrise Drive
Agoura Hills, CA 91301
Sold
29301 Hillrise Drive
Agoura Hills, CA 91301
Sold
Welcome to this one-of-a-kind hilltop home with a prime location in beautiful Agoura Hills! Fantastic floorplan and amazing views! Custom-built wood slatted wall with unique lighting upon entering opens to a bright family room with vaulted ceilings and two skylights. Modern kitchen features gorgeous views, new cabinets, quartz countertops, and brand new stainless steel appliances. Relax on the deck watching the sunset with a breeze through the trees and the songs of the birds. Caldera spa with jets and waterfall. The downstairs primary bedroom has sliding glass door to backyard, barn door leads to private bathroom and walk-in closet. Upstairs primary suite with vaulted ceiling has entire second floor to itself for maximum privacy and stunning views. Complete with ensuite bathroom and two closets. Laundry room with new LG front loading washer and dryer. Brand new roof, skylights, and dual paned windows. Freshly painted. Recess lighting. Luxury vinyl flooring. Closets by California Closets. Drought tolerant landscaping with resort style lighting. New redwood fence. And so much more! Blue ribbon LVUSD, close to schools, and 20 minutes from the beach. Thoughtfully crafted by One Eleven Designs. Modern living at its finest, this gem is not to be missed!
PROPERTY INFORMATION
| MLS # | 223001172 | Lot Size | 5,062 Sq. Ft. |
| HOA Fees | $31/Monthly | Property Type | Single Family Residence |
| Price | $ 1,195,000
Price Per SqFt: $ 551 |
DOM | 850 Days |
| Address | 29301 Hillrise Drive | Type | Residential |
| City | Agoura Hills | Sq.Ft. | 2,168 Sq. Ft. |
| Postal Code | 91301 | Garage | 2 |
| County | Los Angeles | Year Built | 1968 |
| Bed / Bath | 4 / 3 | Parking | 2 |
| Built In | 1968 | Status | Closed |
| Sold Date | 2023-05-16 |
INTERIOR FEATURES
| Has Laundry | Yes |
| Laundry Information | Gas Dryer Hookup, Inside |
| Has Fireplace | No |
| Has Appliances | Yes |
| Kitchen Appliances | Dishwasher, Freezer, Disposal, Gas Cooking, Ice Maker, Refrigerator, Electric Cooktop, Microwave, Self Cleaning Oven |
| Kitchen Information | Kitchen Island, Kitchen Open to Family Room, Remodeled Kitchen |
| Kitchen Area | Dining Room |
| Has Heating | Yes |
| Heating Information | Natural Gas, Central, Forced Air |
| Room Information | Main Floor Bedroom, Main Floor Master Bedroom, Master Bathroom, Master Suite, Living Room, Master Bedroom, Office, Two Masters, Walk-In Closet |
| Has Cooling | Yes |
| Cooling Information | Central Air |
| Flooring Information | Wood |
| InteriorFeatures Information | Cathedral Ceiling(s), Open Floorplan, Recessed Lighting, Pantry |
| DoorFeatures | Double Door Entry, Sliding Doors |
| EntryLocation | Main Level |
| Has Spa | Yes |
| SpaDescription | Above Ground |
| WindowFeatures | Double Pane Windows, Skylight(s) |
| SecuritySafety | Smoke Detector(s) |
| Bathroom Information | Linen Closet/Storage, Remodeled |
EXTERIOR FEATURES
| Roof | Asphalt |
| Has Pool | No |
| Has Patio | Yes |
| Patio | Deck, Stone |
| Has Fence | Yes |
| Fencing | Redwood |
| Has Sprinklers | Yes |
WALKSCORE
MAP
MORTGAGE CALCULATOR
- Principal & Interest:
- Property Tax: $1,275
- Home Insurance:$119
- HOA Fees:$0
- Mortgage Insurance:
PRICE HISTORY
| Date | Event | Price |
| 05/15/2023 | Closed | $1,322,000 |
| 03/30/2023 | Closed | $1,195,000 |
| 03/29/2023 | Listed | $1,195,000 |

Topfind Realty
REALTOR®
(844)-333-8033
Questions? Contact today.
Interested in buying or selling a home similar to 29301 Hillrise Drive?
Agoura Hills Similar Properties
Listing provided courtesy of Arielle Komie, Keller Williams Westlake Village. Based on information from California Regional Multiple Listing Service, Inc. as of #Date#. This information is for your personal, non-commercial use and may not be used for any purpose other than to identify prospective properties you may be interested in purchasing. Display of MLS data is usually deemed reliable but is NOT guaranteed accurate by the MLS. Buyers are responsible for verifying the accuracy of all information and should investigate the data themselves or retain appropriate professionals. Information from sources other than the Listing Agent may have been included in the MLS data. Unless otherwise specified in writing, Broker/Agent has not and will not verify any information obtained from other sources. The Broker/Agent providing the information contained herein may or may not have been the Listing and/or Selling Agent.
