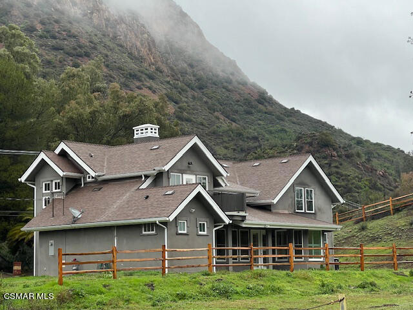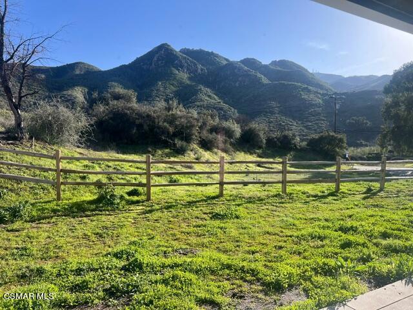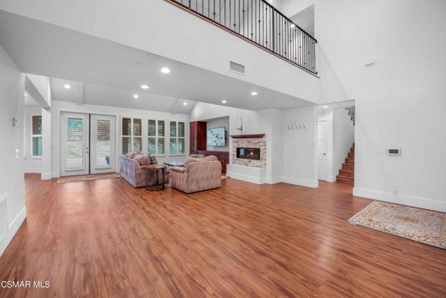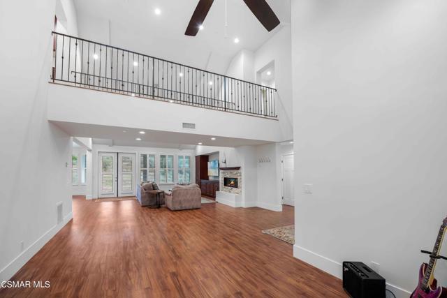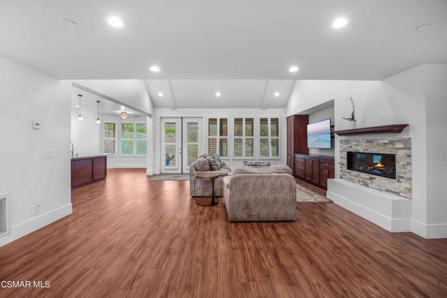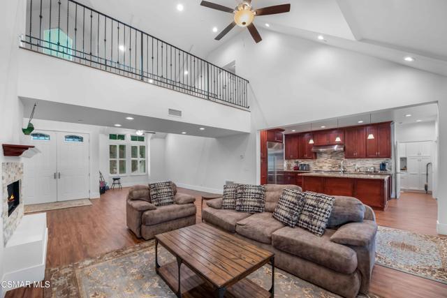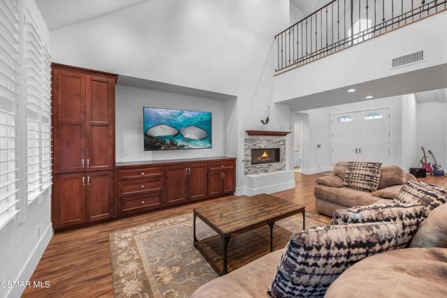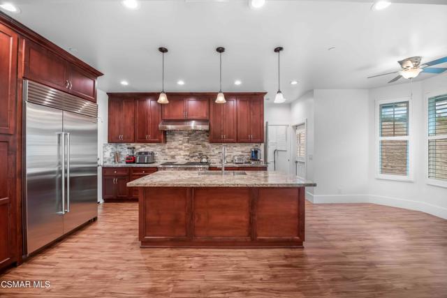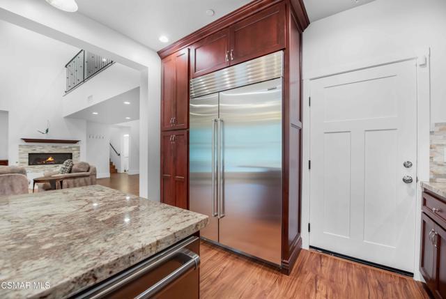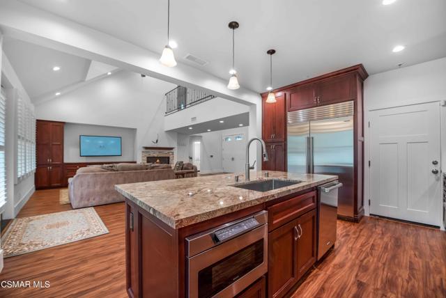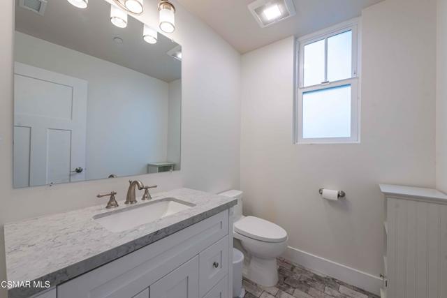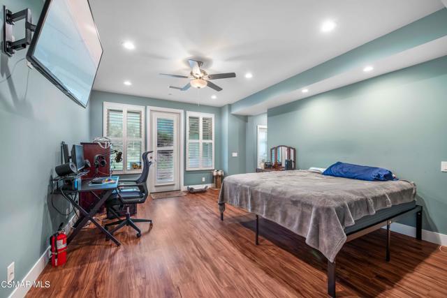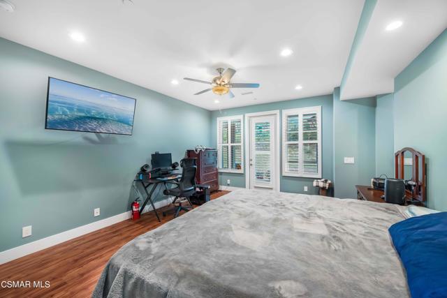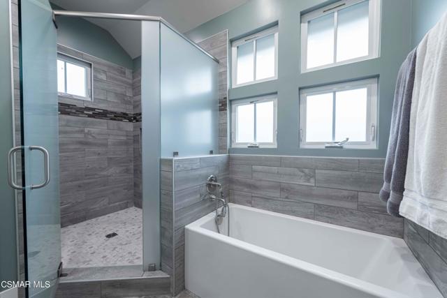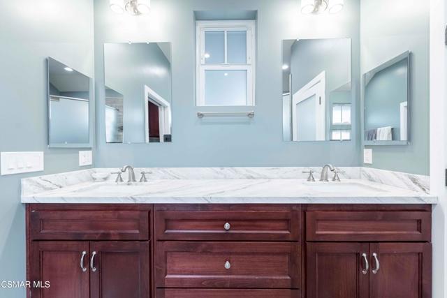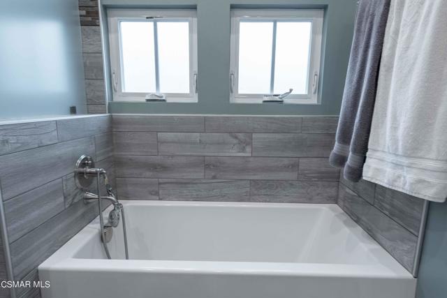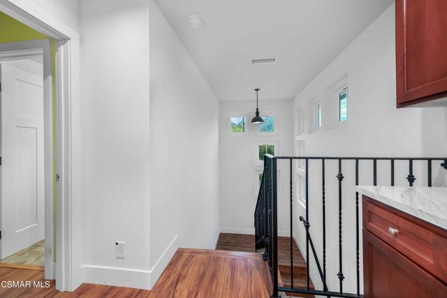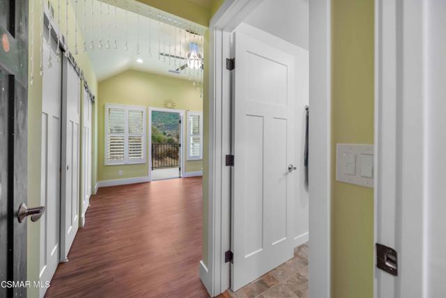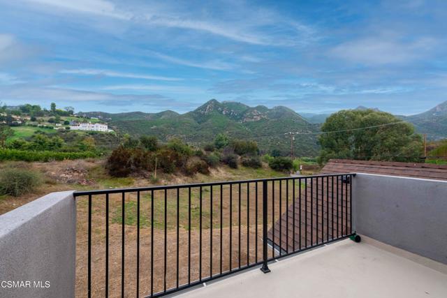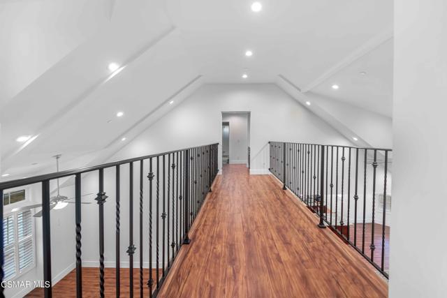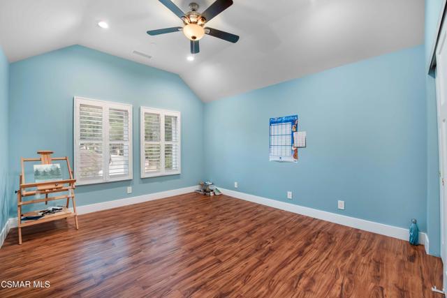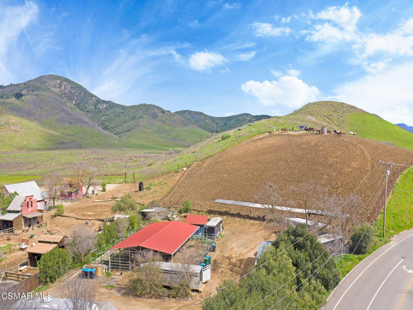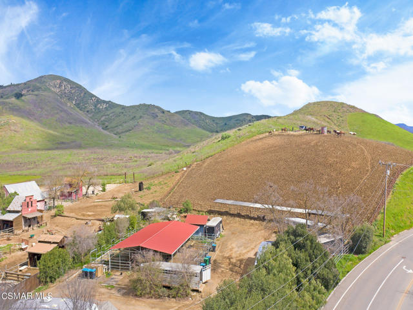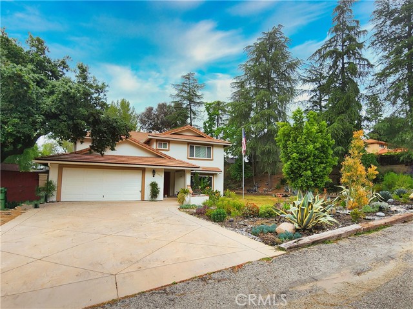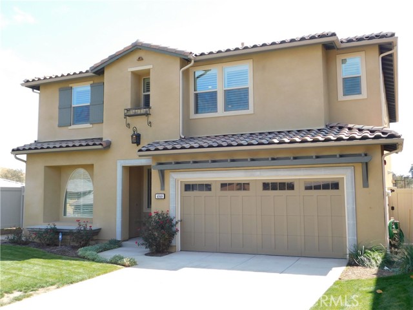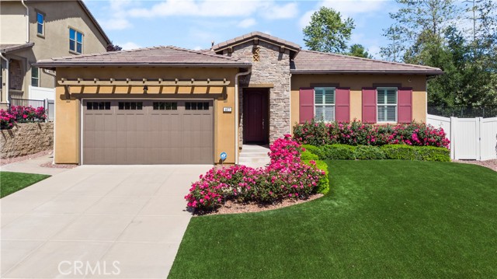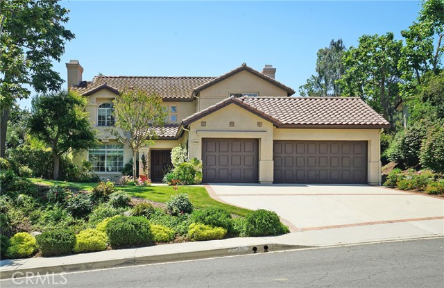29383 Crags Drive
Agoura Hills, CA 91301
Sold
29383 Crags Drive
Agoura Hills, CA 91301
Sold
Gorgeous newly constructed Malibou Lake Estate. Custom two-story single family residence built in 2021. Nestled within the Santa Monica Mountain Corridor and surrounded by scenic nature , state and national parks. Enjoy miles of hiking and biking trails, fishing in the local parks and more! This beautiful home offers mountain views, attached 2.5 car garage, rear covered terrace, 4-Bedrooms, 3.5 bath, fire resistive construction and is fully fire sprinklered inside. The main level living area is a total of 1714 square feet and the upper level living area is 888 square feet for total living area of 2,602 square feet. The garage area is 564 square feet with plenty of room for storage. The covered porch/terrace is 396 square feet. Minutes to the 101 and all conveniences. Award winning Las Virgenes Schools. 11 miles to the beach. Enjoy nearby Cornel Winery and the Old Place! Wonderful view home in Agoura Hills awaits!
PROPERTY INFORMATION
| MLS # | 223003874 | Lot Size | 13,427 Sq. Ft. |
| HOA Fees | $0/Monthly | Property Type | Single Family Residence |
| Price | $ 1,495,000
Price Per SqFt: $ 575 |
DOM | 706 Days |
| Address | 29383 Crags Drive | Type | Residential |
| City | Agoura Hills | Sq.Ft. | 2,602 Sq. Ft. |
| Postal Code | 91301 | Garage | 2 |
| County | Los Angeles | Year Built | 2021 |
| Bed / Bath | 4 / 3.5 | Parking | 5 |
| Built In | 2021 | Status | Closed |
| Sold Date | 2024-02-29 |
INTERIOR FEATURES
| Has Laundry | Yes |
| Laundry Information | Gas Dryer Hookup, Individual Room, Inside |
| Has Fireplace | Yes |
| Fireplace Information | Decorative, Gas, Family Room |
| Has Appliances | Yes |
| Kitchen Appliances | Dishwasher, Disposal, Gas Cooking, Refrigerator, Microwave, Range, Range Hood |
| Kitchen Information | Granite Counters, Kitchen Island, Kitchen Open to Family Room, Remodeled Kitchen |
| Has Heating | Yes |
| Heating Information | Natural Gas, Central, Fireplace(s) |
| Room Information | Main Floor Bedroom, Main Floor Primary Bedroom, Primary Bathroom, Primary Suite, Dressing Area, Entry, Family Room, Formal Entry, Living Room, Primary Bedroom, Retreat, Utility Room, Walk-In Closet |
| Has Cooling | Yes |
| Cooling Information | Central Air, Dual |
| Flooring Information | Wood |
| InteriorFeatures Information | Beamed Ceilings, Built-in Features, Cathedral Ceiling(s), High Ceilings, Open Floorplan, Recessed Lighting, Balcony |
| DoorFeatures | Sliding Doors |
| EntryLocation | Ground Level - No Steps |
| Has Spa | No |
| WindowFeatures | Double Pane Windows, Plantation Shutters, Blinds |
| SecuritySafety | Carbon Monoxide Detector(s), Fire and Smoke Detection System, Fire Rated Drywall, Fire Sprinkler System, Firewall(s), Smoke Detector(s) |
| Bathroom Information | Granite Counters, Remodeled, Separate tub and shower, Shower, Shower in Tub, Walk-in shower |
EXTERIOR FEATURES
| ExteriorFeatures | Rain Gutters |
| Roof | Composition |
| Has Pool | No |
| Has Patio | Yes |
| Patio | Covered, Patio Open, Rear Porch, Slab |
| Has Fence | No |
| Fencing | None |
WALKSCORE
MAP
MORTGAGE CALCULATOR
- Principal & Interest:
- Property Tax: $1,595
- Home Insurance:$119
- HOA Fees:$0
- Mortgage Insurance:
PRICE HISTORY
| Date | Event | Price |
| 09/25/2023 | Listed | $1,495,000 |

Topfind Realty
REALTOR®
(844)-333-8033
Questions? Contact today.
Interested in buying or selling a home similar to 29383 Crags Drive?
Agoura Hills Similar Properties
Listing provided courtesy of Leo McHale, Rodeo Realty. Based on information from California Regional Multiple Listing Service, Inc. as of #Date#. This information is for your personal, non-commercial use and may not be used for any purpose other than to identify prospective properties you may be interested in purchasing. Display of MLS data is usually deemed reliable but is NOT guaranteed accurate by the MLS. Buyers are responsible for verifying the accuracy of all information and should investigate the data themselves or retain appropriate professionals. Information from sources other than the Listing Agent may have been included in the MLS data. Unless otherwise specified in writing, Broker/Agent has not and will not verify any information obtained from other sources. The Broker/Agent providing the information contained herein may or may not have been the Listing and/or Selling Agent.
