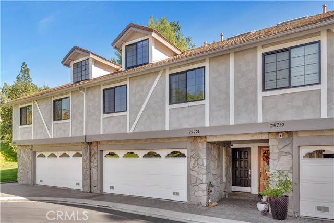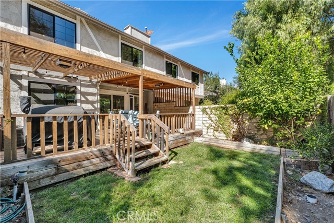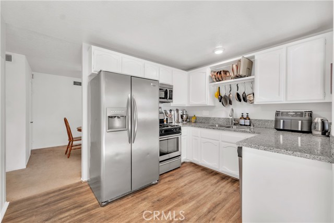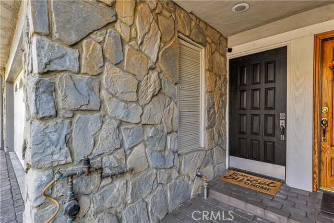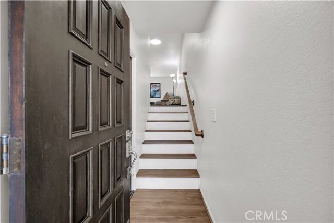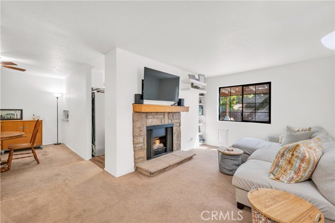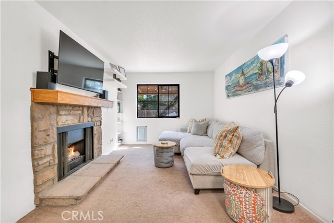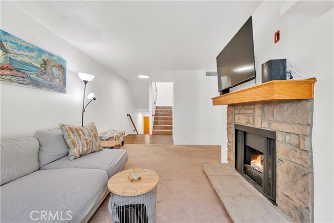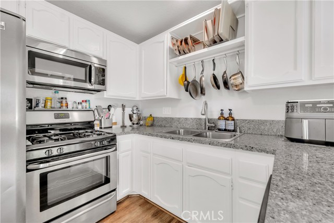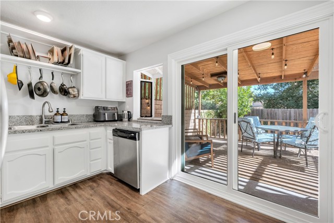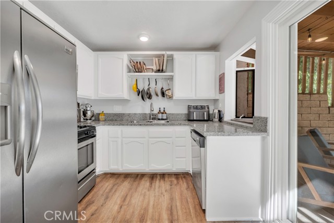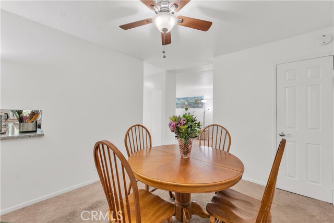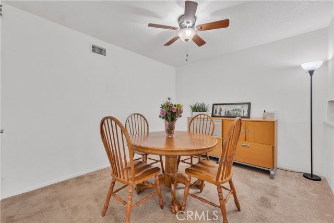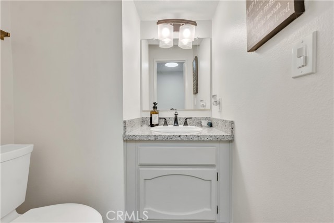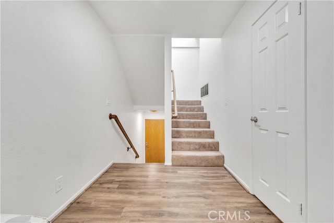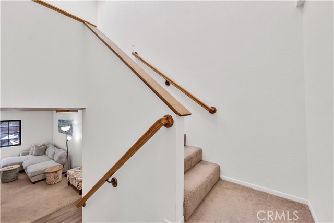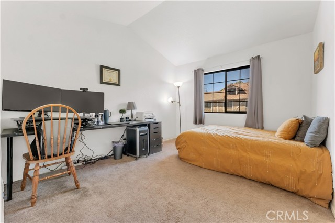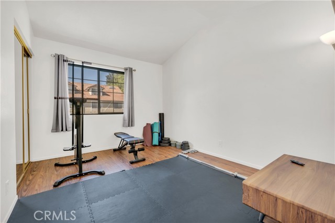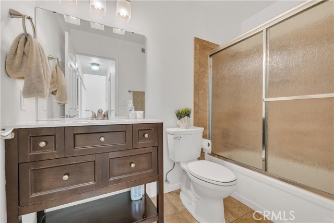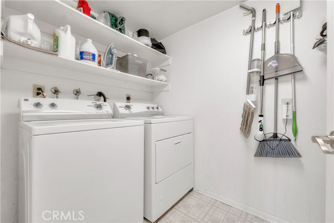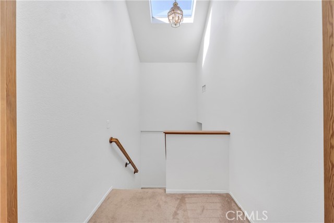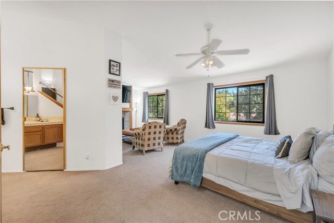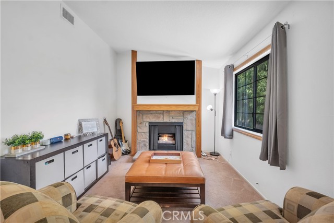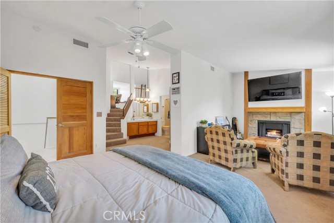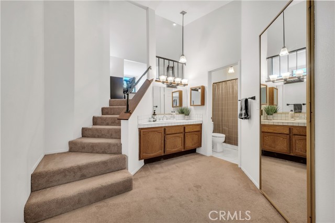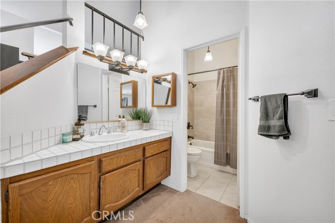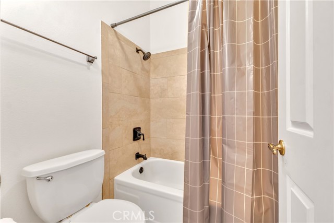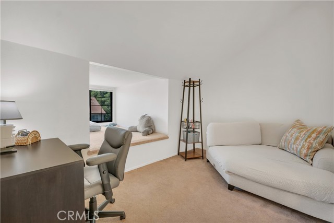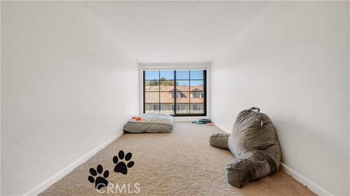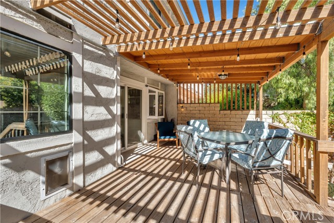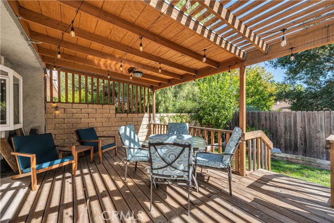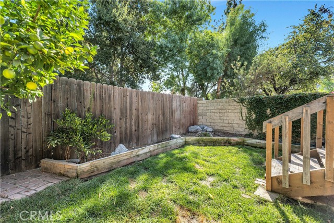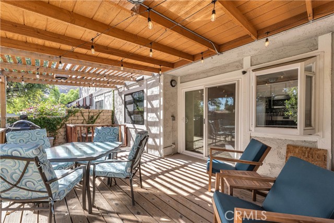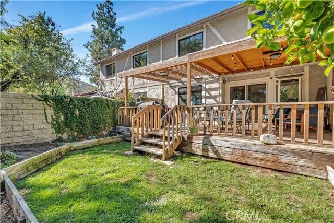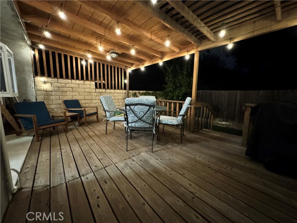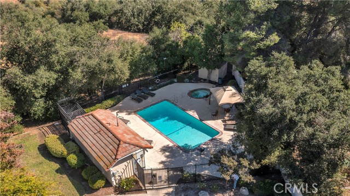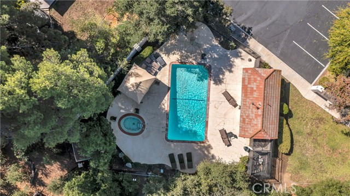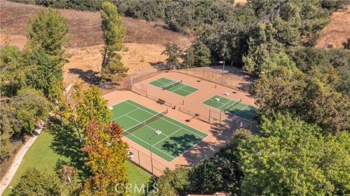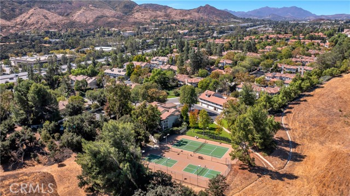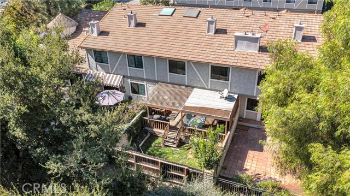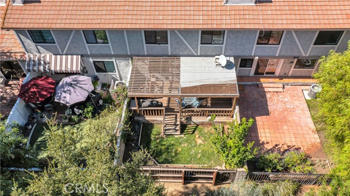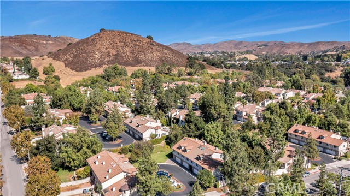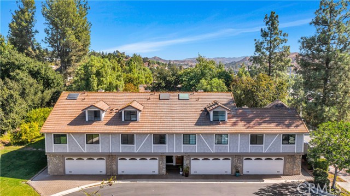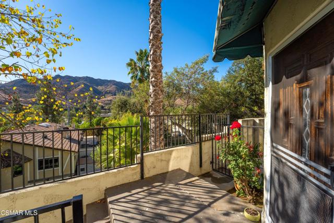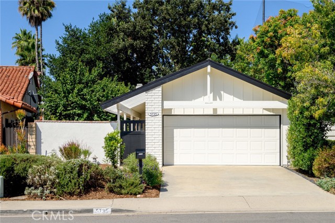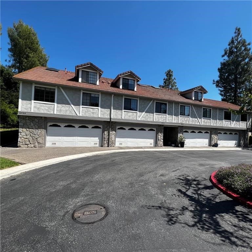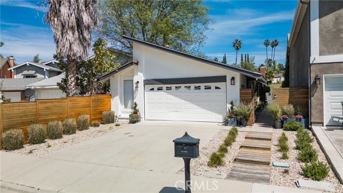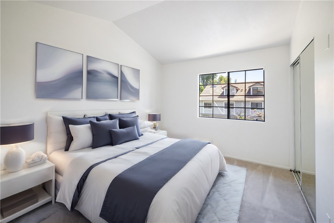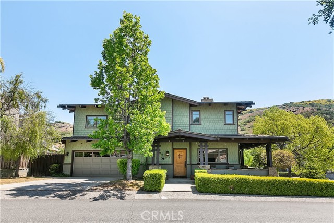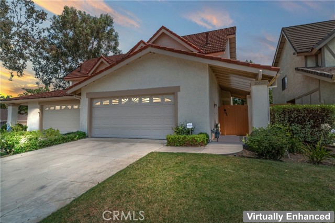29721 Canwood Street
Agoura Hills, CA 91301
Nestled within the serene Chateau Park community, this nicely appointed 3-bedroom, 2.5-bath townhouse offers the perfect blend of modern comfort and So. Cal. living. With its spacious 1,749 square feet of living space, this home offers the ideal combination of work/life balance. Step inside to be greeted by an airy floor plan featuring gleaming granite countertops, stainless steel appliances, and custom storage cabinets that add both style and functionality. The spacious primary suite is a true retreat, complete with a bonus loft space that provides endless possibilities for customization. Enjoy the convenience of a 2-car attached garage, an indoor laundry room, and a private backyard with a covered patio and a small grassy area, perfect for outdoor entertaining or simply unwinding after a long day. This neighborhood offers a wealth of community amenities to enhance your lifestyle. Take a refreshing dip in the pool, relax in the soothing spa, or challenge your friends to a friendly match on the tennis or pickleball courts. And with Forest Cove Park just steps away, you'll have endless opportunities for outdoor recreation and exploration. Located within the highly acclaimed Las Virgenes Unified School District. Close to great dining and wonderful shopping.
PROPERTY INFORMATION
| MLS # | SR24208461 | Lot Size | 1,126 Sq. Ft. |
| HOA Fees | $331/Monthly | Property Type | Townhouse |
| Price | $ 799,900
Price Per SqFt: $ 457 |
DOM | 317 Days |
| Address | 29721 Canwood Street | Type | Residential |
| City | Agoura Hills | Sq.Ft. | 1,749 Sq. Ft. |
| Postal Code | 91301 | Garage | 2 |
| County | Los Angeles | Year Built | 1981 |
| Bed / Bath | 3 / 2.5 | Parking | 2 |
| Built In | 1981 | Status | Active |
INTERIOR FEATURES
| Has Laundry | Yes |
| Laundry Information | Individual Room |
| Has Fireplace | Yes |
| Fireplace Information | Living Room, Primary Bedroom |
| Kitchen Information | Granite Counters |
| Kitchen Area | Dining Room |
| Has Heating | Yes |
| Heating Information | Central |
| Room Information | All Bedrooms Up, Family Room, Kitchen, Laundry, Loft, Primary Suite, Walk-In Closet |
| Has Cooling | Yes |
| Cooling Information | Central Air |
| EntryLocation | 1 |
| Entry Level | 1 |
| Has Spa | Yes |
| SpaDescription | Association |
| Bathroom Information | Shower in Tub |
| Main Level Bedrooms | 0 |
| Main Level Bathrooms | 1 |
EXTERIOR FEATURES
| Has Pool | No |
| Pool | Association |
| Has Patio | Yes |
| Patio | Covered, Deck |
WALKSCORE
MAP
MORTGAGE CALCULATOR
- Principal & Interest:
- Property Tax: $853
- Home Insurance:$119
- HOA Fees:$331
- Mortgage Insurance:
PRICE HISTORY
| Date | Event | Price |
| 10/21/2024 | Listed | $799,900 |

Topfind Realty
REALTOR®
(844)-333-8033
Questions? Contact today.
Use a Topfind agent and receive a cash rebate of up to $7,999
Listing provided courtesy of Debra Ross, Keller Williams Realty World Class. Based on information from California Regional Multiple Listing Service, Inc. as of #Date#. This information is for your personal, non-commercial use and may not be used for any purpose other than to identify prospective properties you may be interested in purchasing. Display of MLS data is usually deemed reliable but is NOT guaranteed accurate by the MLS. Buyers are responsible for verifying the accuracy of all information and should investigate the data themselves or retain appropriate professionals. Information from sources other than the Listing Agent may have been included in the MLS data. Unless otherwise specified in writing, Broker/Agent has not and will not verify any information obtained from other sources. The Broker/Agent providing the information contained herein may or may not have been the Listing and/or Selling Agent.
