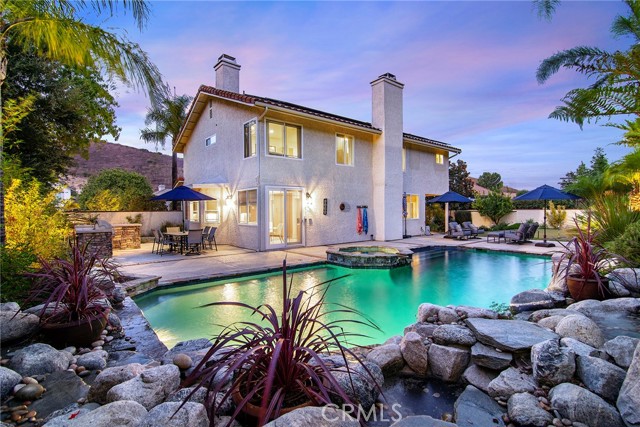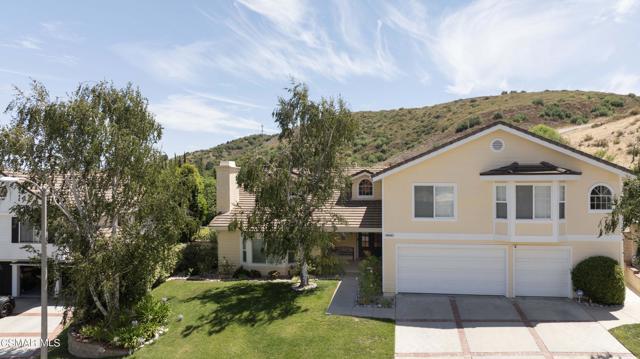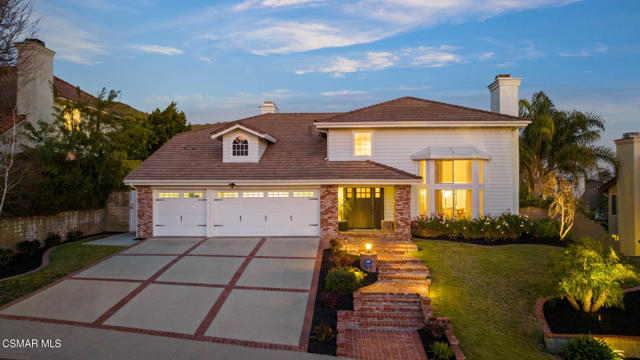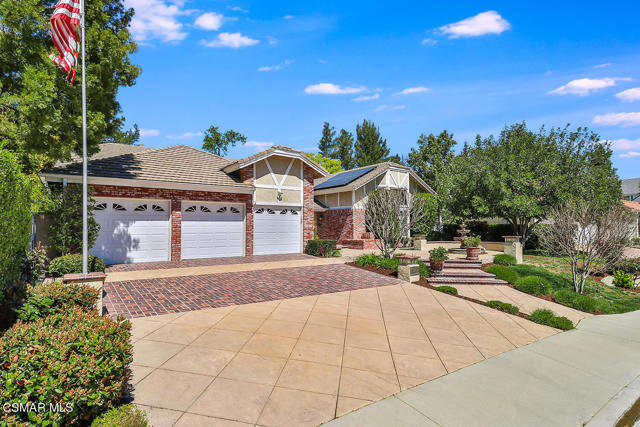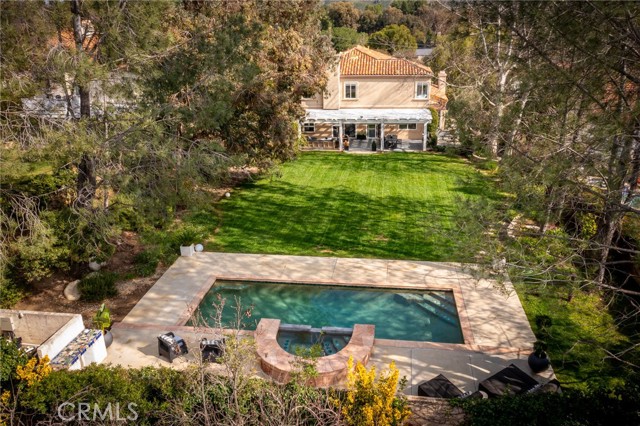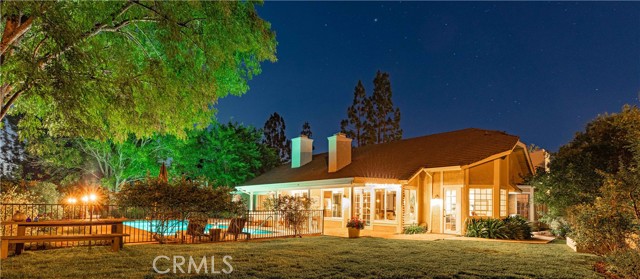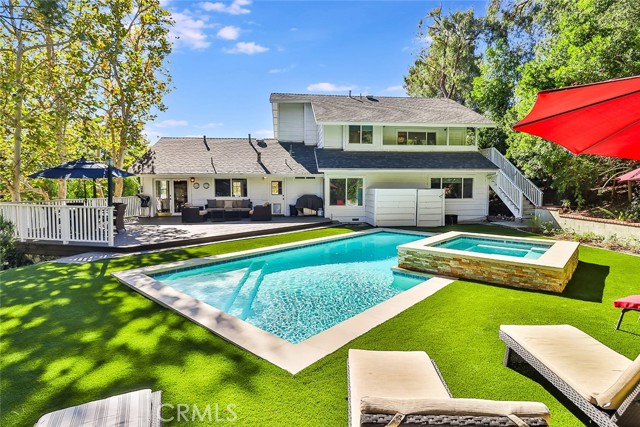29784 Kimberly Drive
Agoura Hills, CA 91301
Nestled at the top of a quiet cul-de-sac in the highly sought-after Morrison Ranch Estates, this luxurious 4-bedroom, 3-bathroom home offers a private oasis with stunning mountain views. Spanning 3,185 sq. ft. on nearly half an acre, the property boasts a beautifully landscaped, drought-tolerant yard with a spacious 3-car garage and large driveway. The living spaces are large, open, and bright, with breathtaking views of the surrounding hills and the resort-style backyard, perfect for seamless indoor-outdoor living and entertainment. The family room is a true showstopper, featuring hardwood floors, custom cabinetry, and a resurfaced fireplace. The fully renovated kitchen is a chef’s dream, equipped with a Wolf range, double ovens, a center island, and custom cabinetry offering extensive storage. This kitchen is perfect for cooking and hosting in style. Step outside into your private paradise, complete with a putting green, organic garden, and outdoor BBQ, ideal for gatherings and relaxation. The home is energy-efficient with paid-off solar panels. Upstairs, you’ll find three spacious bedrooms, including the reimagined primary suite, which boasts a cozy sitting area by the fireplace, his-and-hers walk-in closets, and a spa-like bathroom. Downstairs, an oversized bedroom with an upgraded bathroom and walk-in shower is perfect for guests or a home office. This home combines luxury, comfort, and sustainability in one of the most desirable locations. Make this oasis your own!
PROPERTY INFORMATION
| MLS # | SR24222469 | Lot Size | 15,504 Sq. Ft. |
| HOA Fees | $85/Monthly | Property Type | Single Family Residence |
| Price | $ 2,299,000
Price Per SqFt: $ 722 |
DOM | 310 Days |
| Address | 29784 Kimberly Drive | Type | Residential |
| City | Agoura Hills | Sq.Ft. | 3,185 Sq. Ft. |
| Postal Code | 91301 | Garage | 3 |
| County | Los Angeles | Year Built | 1987 |
| Bed / Bath | 4 / 3 | Parking | 3 |
| Built In | 1987 | Status | Active |
INTERIOR FEATURES
| Has Laundry | Yes |
| Laundry Information | Dryer Included, Gas Dryer Hookup, Individual Room, Inside, Washer Hookup, Washer Included |
| Has Fireplace | Yes |
| Fireplace Information | Family Room, Living Room, Primary Bedroom, Gas, Raised Hearth |
| Has Appliances | Yes |
| Kitchen Appliances | 6 Burner Stove, Barbecue, Built-In Range, Convection Oven, Dishwasher, Double Oven, Freezer, Disposal, Gas & Electric Range, Gas Oven, Gas Range, Gas Cooktop, Gas Water Heater, Ice Maker, Instant Hot Water, Microwave, Range Hood, Refrigerator, Water Heater, Water Line to Refrigerator, Water Purifier |
| Kitchen Information | Built-in Trash/Recycling, Kitchen Island, Kitchen Open to Family Room, Pots & Pan Drawers, Remodeled Kitchen, Self-closing cabinet doors, Self-closing drawers, Stone Counters |
| Kitchen Area | Breakfast Nook, Dining Room, Separated |
| Has Heating | Yes |
| Heating Information | Central, Fireplace(s), Forced Air, Natural Gas, Zoned |
| Room Information | Entry, Family Room, Formal Entry, Kitchen, Laundry, Living Room, Main Floor Bedroom, Primary Bathroom, Primary Bedroom, Primary Suite, Office, Walk-In Closet |
| Has Cooling | Yes |
| Cooling Information | Central Air, Dual, Electric, Zoned |
| Flooring Information | Carpet, Wood |
| InteriorFeatures Information | Ceiling Fan(s), Ceramic Counters, Copper Plumbing Full, Crown Molding, Furnished, High Ceilings, Home Automation System, Recessed Lighting, Stone Counters, Sunken Living Room, Two Story Ceilings, Wood Product Walls |
| DoorFeatures | French Doors, Sliding Doors |
| EntryLocation | 1 |
| Entry Level | 1 |
| Has Spa | Yes |
| SpaDescription | Private, Gunite, Heated |
| WindowFeatures | Bay Window(s), Blinds, Custom Covering, Double Pane Windows, Drapes, Insulated Windows, Plantation Shutters, Screens, Skylight(s) |
| SecuritySafety | Security Lights |
| Bathroom Information | Bathtub, Low Flow Toilet(s), Shower, Shower in Tub, Double sinks in bath(s), Double Sinks in Primary Bath, Dual shower heads (or Multiple), Exhaust fan(s), Privacy toilet door, Remodeled, Separate tub and shower, Soaking Tub, Stone Counters, Upgraded, Vanity area, Walk-in shower |
| Main Level Bedrooms | 1 |
| Main Level Bathrooms | 1 |
EXTERIOR FEATURES
| ExteriorFeatures | Barbecue Private, Lighting, Satellite Dish |
| FoundationDetails | Slab |
| Roof | Concrete |
| Has Pool | Yes |
| Pool | Private, Black Bottom, Filtered, Gunite, Gas Heat, In Ground, Tile, Waterfall |
| Has Patio | Yes |
| Patio | Concrete, Patio, Slab |
| Has Fence | Yes |
| Fencing | Stucco Wall, Wrought Iron |
| Has Sprinklers | Yes |
WALKSCORE
MAP
MORTGAGE CALCULATOR
- Principal & Interest:
- Property Tax: $2,452
- Home Insurance:$119
- HOA Fees:$0
- Mortgage Insurance:
PRICE HISTORY
| Date | Event | Price |
| 10/28/2024 | Listed | $2,299,000 |

Topfind Realty
REALTOR®
(844)-333-8033
Questions? Contact today.
Use a Topfind agent and receive a cash rebate of up to $22,990
Listing provided courtesy of Brian Whitcanack, Pinnacle Estate Properties. Based on information from California Regional Multiple Listing Service, Inc. as of #Date#. This information is for your personal, non-commercial use and may not be used for any purpose other than to identify prospective properties you may be interested in purchasing. Display of MLS data is usually deemed reliable but is NOT guaranteed accurate by the MLS. Buyers are responsible for verifying the accuracy of all information and should investigate the data themselves or retain appropriate professionals. Information from sources other than the Listing Agent may have been included in the MLS data. Unless otherwise specified in writing, Broker/Agent has not and will not verify any information obtained from other sources. The Broker/Agent providing the information contained herein may or may not have been the Listing and/or Selling Agent.
