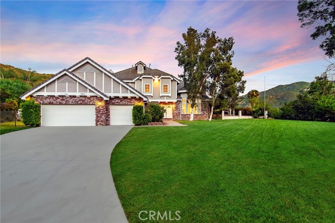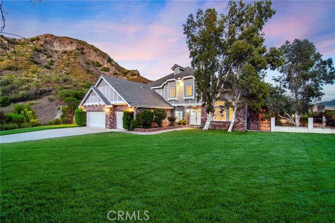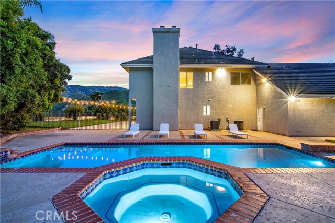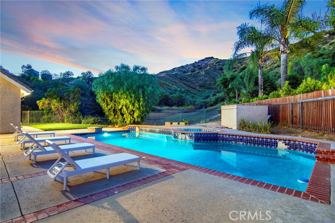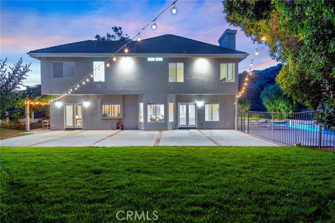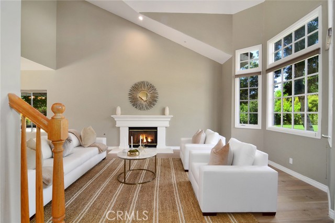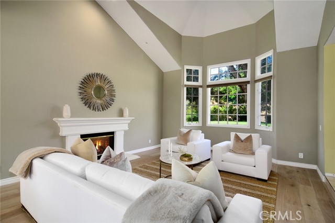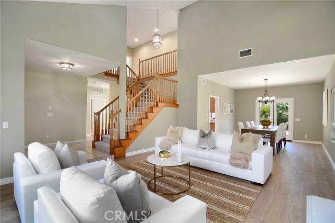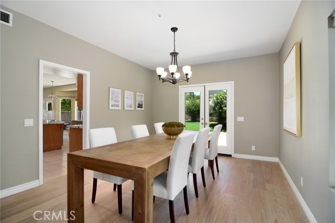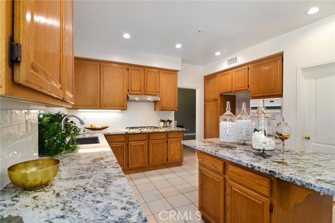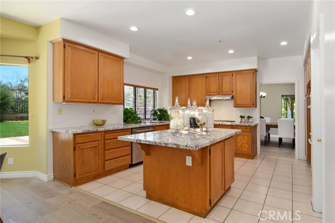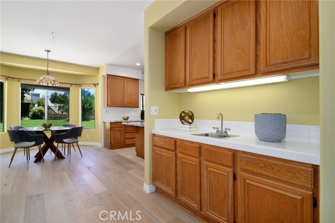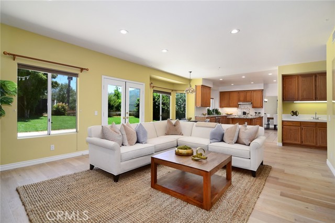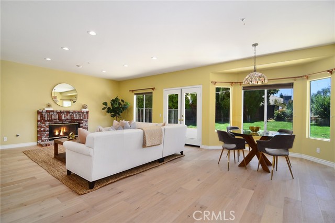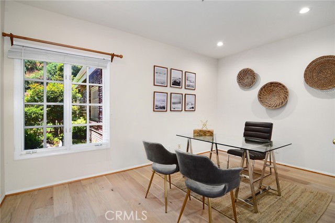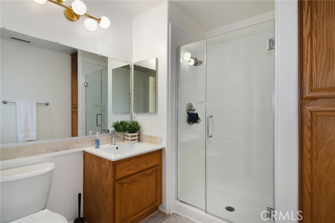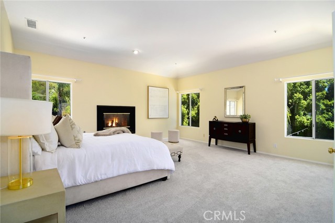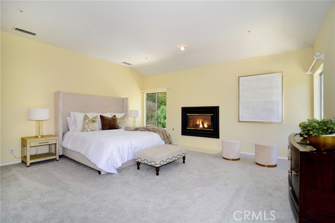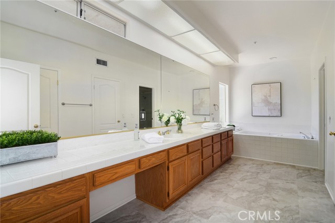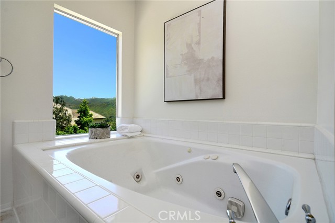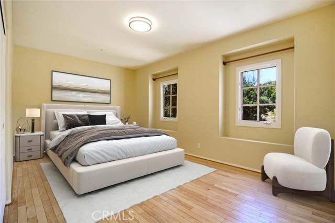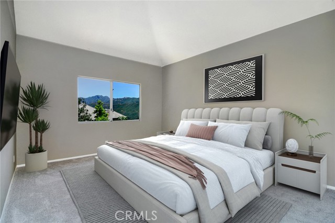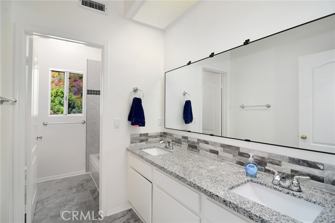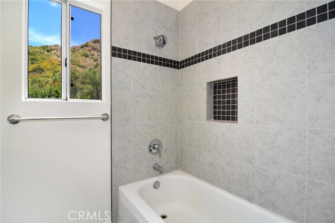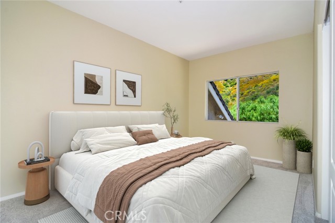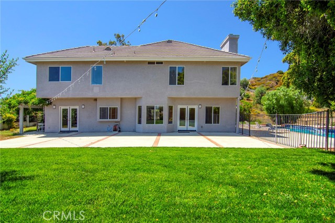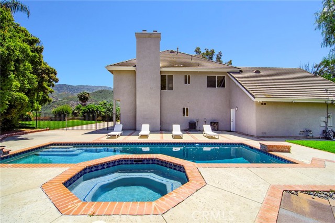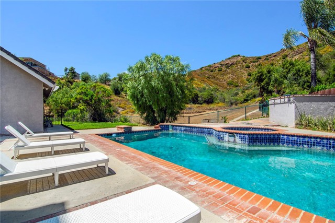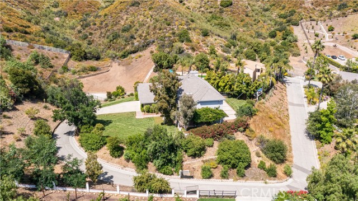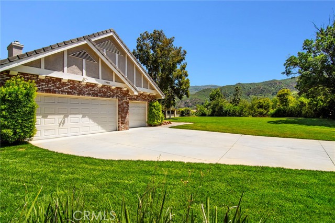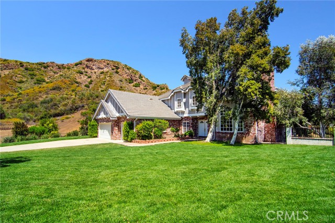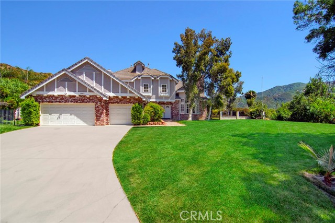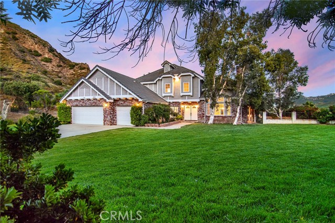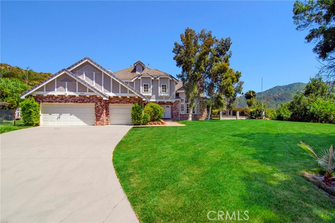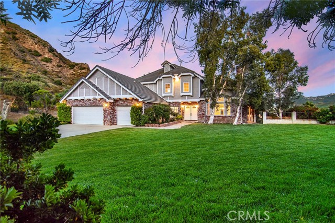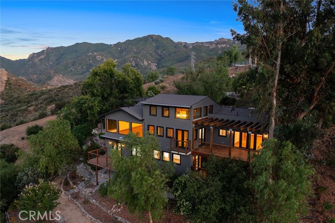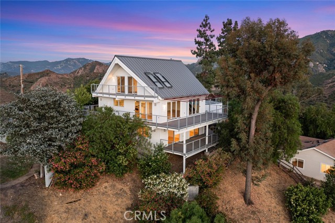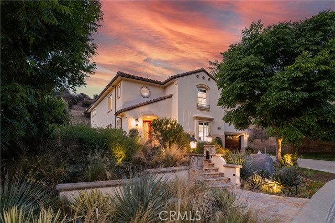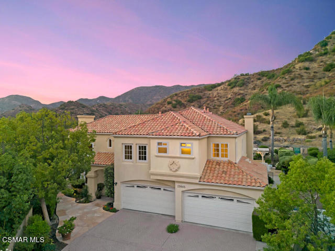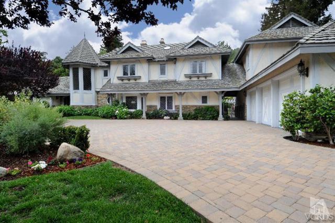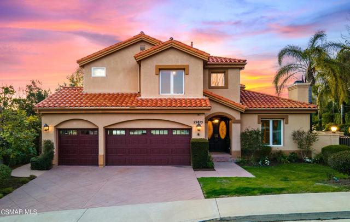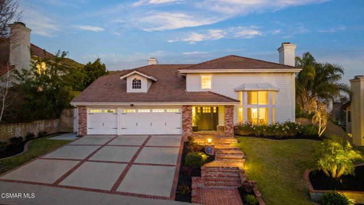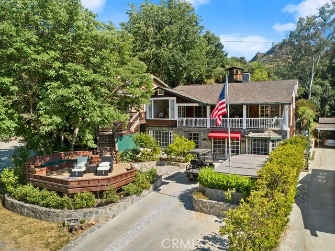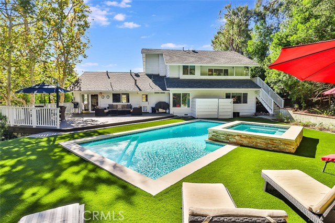29831 Vista Del Arroyo
Agoura Hills, CA 91301
Discover a private canyon estate offering breathtaking views of the Santa Monica Mountains. Nestled on approximately 1.15 acres, this luxurious 4-bedroom, 3-bathroom home spans 3,279 square feet. Experience tranquility and resort-style living with outdoor amenities including a private oversized pool and spa, both overlooking the stunning mountain scenery. The property boasts a long private driveway, large grassy area, its own gate, and epitomizes luxury living. Enjoy the serene ambiance with the sights and sounds of nature, yet remain conveniently close to high-end shopping, restaurants, and top-rated schools. Located just 10 minutes from the 101 Freeway and 15 minutes from Malibu, Calabasas, and Westlake Village. Outdoor enthusiasts will appreciate nearby hiking trails, equestrian facilities, and the close proximity to Malibou Lake and Paramount Ranch. Walk to the iconic restaurant, The Old Place, and embrace the ultimate blend of seclusion and convenience in this exceptional property. Located in the Las Virgenes School District.
PROPERTY INFORMATION
| MLS # | SR24121817 | Lot Size | 50,337 Sq. Ft. |
| HOA Fees | $0/Monthly | Property Type | Single Family Residence |
| Price | $ 2,249,000
Price Per SqFt: $ 686 |
DOM | 401 Days |
| Address | 29831 Vista Del Arroyo | Type | Residential |
| City | Agoura Hills | Sq.Ft. | 3,279 Sq. Ft. |
| Postal Code | 91301 | Garage | 3 |
| County | Los Angeles | Year Built | 1996 |
| Bed / Bath | 4 / 3 | Parking | 3 |
| Built In | 1996 | Status | Active |
INTERIOR FEATURES
| Has Laundry | Yes |
| Laundry Information | Common Area, Dryer Included, Inside, Washer Included |
| Has Fireplace | Yes |
| Fireplace Information | Family Room, Living Room, Primary Bedroom, Gas Starter, Wood Burning, Great Room, Masonry |
| Has Appliances | Yes |
| Kitchen Appliances | Dishwasher, Double Oven, Electric Oven, Disposal, Gas Oven, Gas Range, Gas Cooktop, Gas Water Heater, High Efficiency Water Heater, Self Cleaning Oven |
| Kitchen Information | Butler's Pantry, Granite Counters, Kitchen Island, Kitchen Open to Family Room, Utility sink, Walk-In Pantry |
| Kitchen Area | Breakfast Nook, Dining Room |
| Has Heating | Yes |
| Heating Information | Central, Fireplace(s), Natural Gas |
| Room Information | Entry, Exercise Room, Family Room, Formal Entry, Great Room, Kitchen, Laundry, Living Room, Main Floor Bedroom, Primary Bathroom, Primary Bedroom, Primary Suite, Office, Separate Family Room, Utility Room, Walk-In Pantry |
| Has Cooling | Yes |
| Cooling Information | Central Air, Dual, Electric |
| Flooring Information | Carpet, Vinyl, Wood |
| InteriorFeatures Information | Bar, Copper Plumbing Full, Granite Counters, Open Floorplan, Recessed Lighting, Two Story Ceilings, Wet Bar |
| EntryLocation | 1 |
| Entry Level | 1 |
| Has Spa | Yes |
| SpaDescription | Private, Gunite, Heated, In Ground, Permits |
| WindowFeatures | Bay Window(s), Blinds, Double Pane Windows, Garden Window(s), Insulated Windows, Screens |
| SecuritySafety | Automatic Gate, Carbon Monoxide Detector(s), Fire and Smoke Detection System, Fire Sprinkler System, Security Lights, Smoke Detector(s), Wired for Alarm System |
| Bathroom Information | Bathtub, Shower, Shower in Tub, Double sinks in bath(s), Double Sinks in Primary Bath, Jetted Tub, Linen Closet/Storage, Main Floor Full Bath, Separate tub and shower, Vanity area, Walk-in shower |
| Main Level Bedrooms | 1 |
| Main Level Bathrooms | 1 |
EXTERIOR FEATURES
| ExteriorFeatures | Lighting, Rain Gutters, Satellite Dish |
| FoundationDetails | Slab |
| Roof | Flat Tile |
| Has Pool | Yes |
| Pool | Private, Diving Board, Fenced, Gunite, Heated, In Ground, Permits |
| Has Patio | Yes |
| Patio | Brick, Concrete, Patio Open, Slab, Wrap Around |
| Has Fence | Yes |
| Fencing | Block, Brick, Fair Condition, Masonry, Stucco Wall, Wrought Iron |
| Has Sprinklers | Yes |
WALKSCORE
MAP
MORTGAGE CALCULATOR
- Principal & Interest:
- Property Tax: $2,399
- Home Insurance:$119
- HOA Fees:$0
- Mortgage Insurance:
PRICE HISTORY
| Date | Event | Price |
| 09/14/2024 | Price Change | $2,249,000 (-2.17%) |
| 06/24/2024 | Listed | $2,399,000 |

Topfind Realty
REALTOR®
(844)-333-8033
Questions? Contact today.
Use a Topfind agent and receive a cash rebate of up to $22,490
Agoura Hills Similar Properties
Listing provided courtesy of Brian Whitcanack, Pinnacle Estate Properties. Based on information from California Regional Multiple Listing Service, Inc. as of #Date#. This information is for your personal, non-commercial use and may not be used for any purpose other than to identify prospective properties you may be interested in purchasing. Display of MLS data is usually deemed reliable but is NOT guaranteed accurate by the MLS. Buyers are responsible for verifying the accuracy of all information and should investigate the data themselves or retain appropriate professionals. Information from sources other than the Listing Agent may have been included in the MLS data. Unless otherwise specified in writing, Broker/Agent has not and will not verify any information obtained from other sources. The Broker/Agent providing the information contained herein may or may not have been the Listing and/or Selling Agent.
