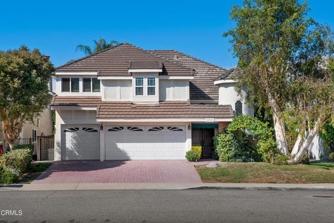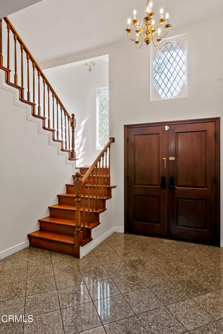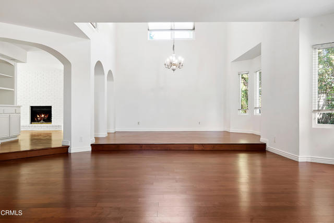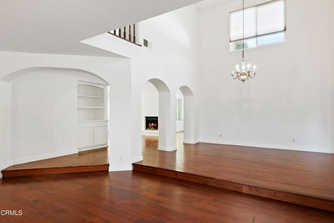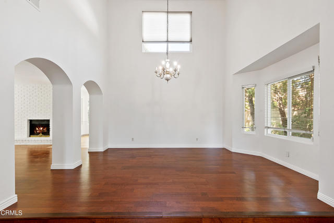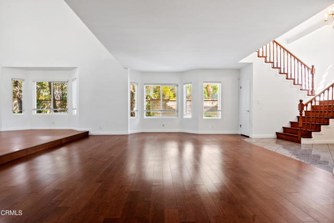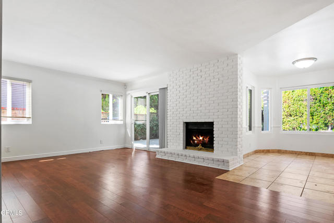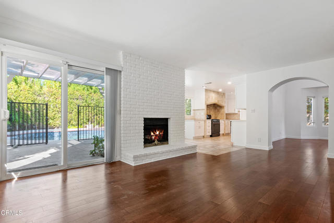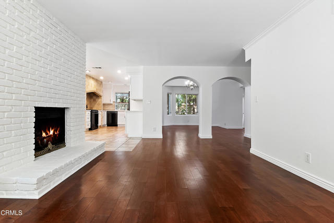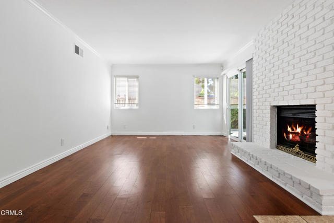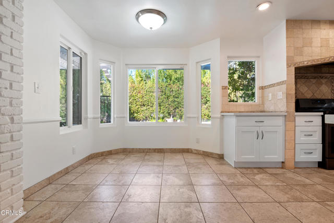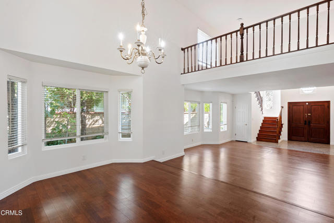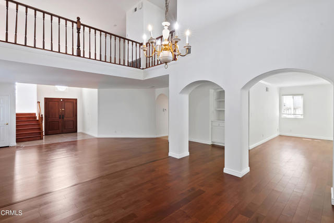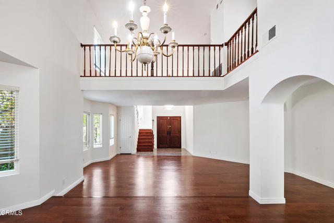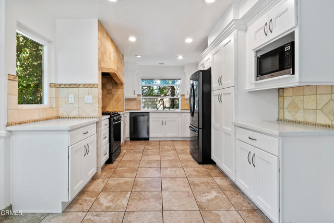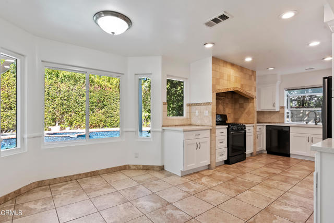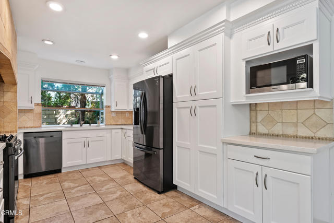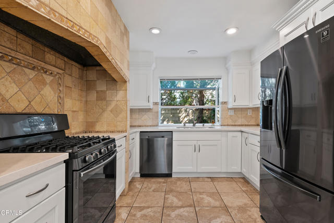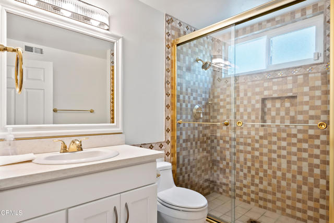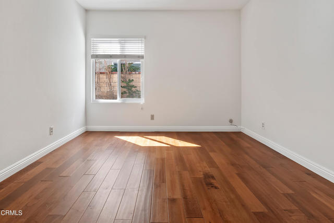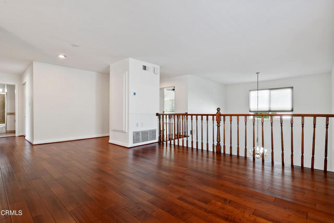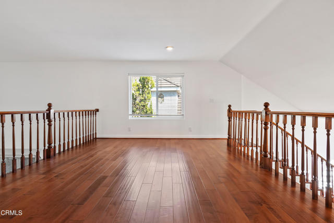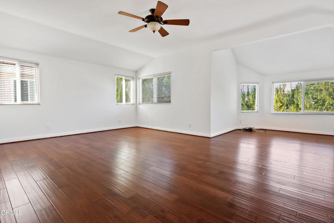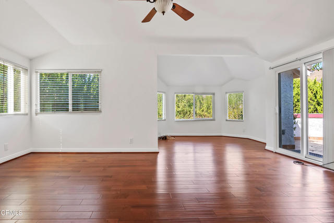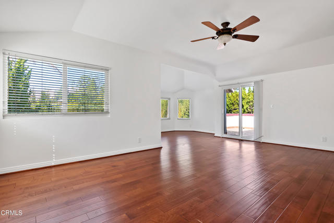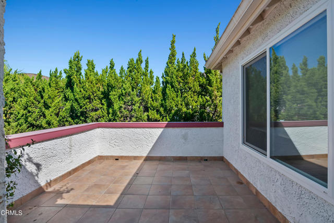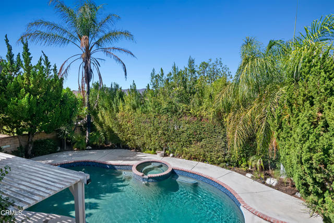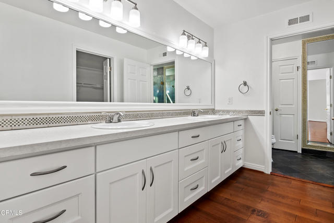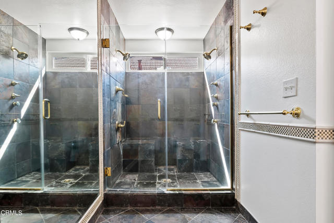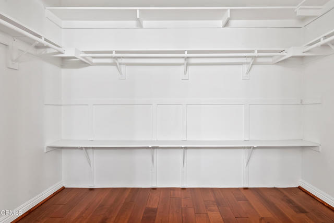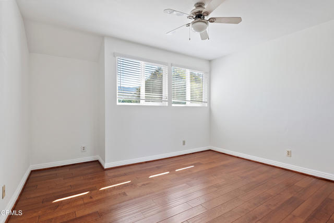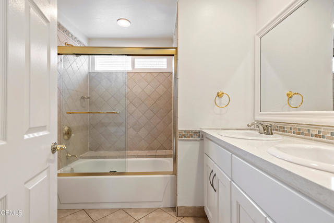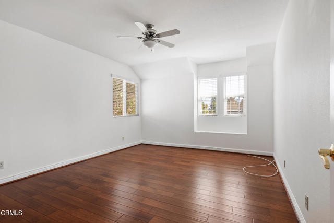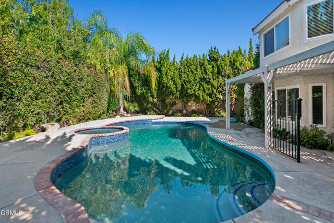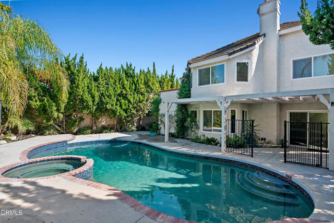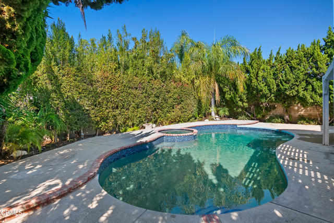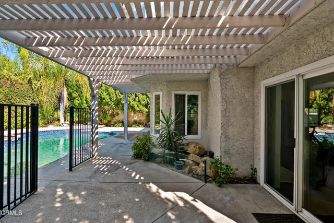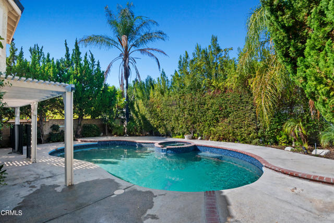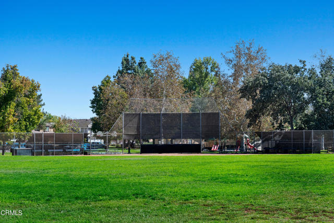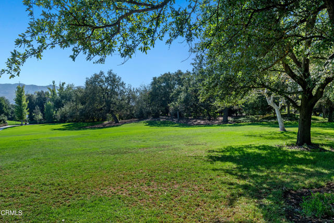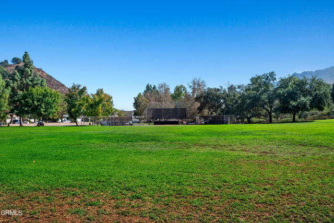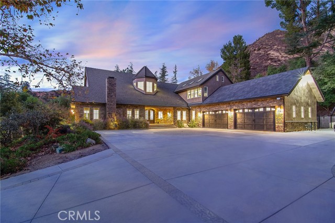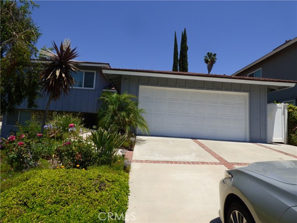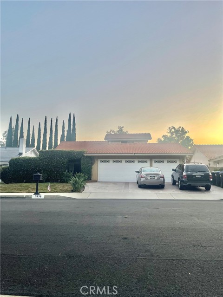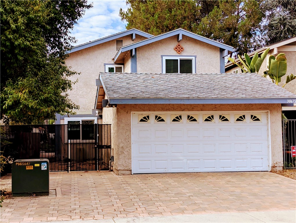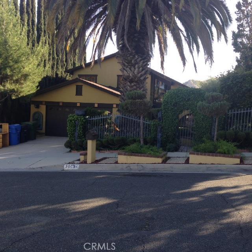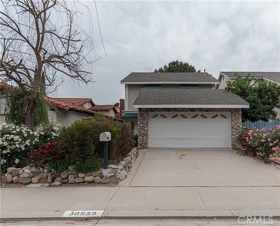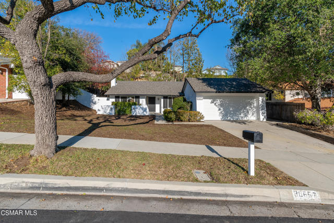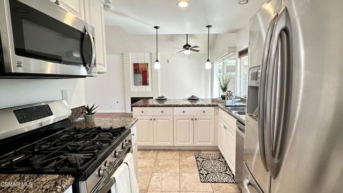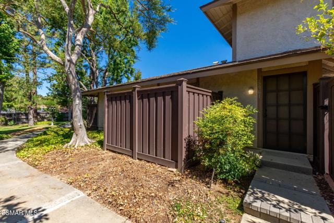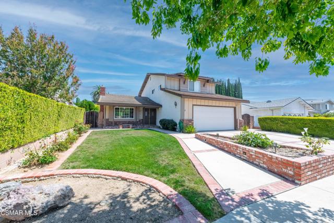29921 Trail Creek Drive
Agoura Hills, CA 91301
$6,950
Price
Price
4
Bed
Bed
3
Bath
Bath
3,124 Sq. Ft.
$2 / Sq. Ft.
$2 / Sq. Ft.
Sold
29921 Trail Creek Drive
Agoura Hills, CA 91301
Sold
$6,950
Price
Price
4
Bed
Bed
3
Bath
Bath
3,124
Sq. Ft.
Sq. Ft.
Upon entering this exceptional Chateau Springs charmer you'll be captivated by an abundance of natural light flooding the open floor plan & soaring ceilings, while highlighting the spectacular upgrades found throughout. Indulge in the beauty of this home with newer manufactured hardwood floors and dual pane windows. The great room is the ideal gathering place with plenty of natural light and easy access to the kitchen, creating a seamlessly entertaining space. The kitchen is a masterpiece with a breakfast nook & is open to the family room & outdoor living area. It features beautiful views of the private backyard & offers generous counter space with newer stainless steel appliances including new microwave and new double door refrigerator with water and ice dispenser. This thoughtful floorplan offers a downstairs bedroom and full bath, while upstairs, the oversized master suite features a sunlit sitting deck overlooking your private backyard and pool area. Enclosed in lush foliage & filled with the aroma of fresh flowers, the back yard is the ideal location for entertaining guests. The secluded outdoor living space is peaceful & composed with lanscaped privacy, creating your own oasis equipped with sparkling pool and spa. The exterior of this home is beautifully manicured with stone-paved driveway and huge 3 car garage with plenty of extra storage space. Gardner and Pool service included with the lease!FLEXABLE LEASE TERMS NEW RE-PLASTERED & RETILED PEBBLE TECH POOL.Please apply through RentSpree using code: https://apply.link/3r2vEUb or https://apply.link/3EKjrGZ
PROPERTY INFORMATION
| MLS # | V1-19851 | Lot Size | 6,070 Sq. Ft. |
| HOA Fees | $0/Monthly | Property Type | Single Family Residence |
| Price | $ 6,950
Price Per SqFt: $ 2 |
DOM | 653 Days |
| Address | 29921 Trail Creek Drive | Type | Residential Lease |
| City | Agoura Hills | Sq.Ft. | 3,124 Sq. Ft. |
| Postal Code | 91301 | Garage | 2 |
| County | Los Angeles | Year Built | 1983 |
| Bed / Bath | 4 / 3 | Parking | 2 |
| Built In | 1983 | Status | Closed |
| Rented Date | 2023-10-06 |
INTERIOR FEATURES
| Has Laundry | Yes |
| Laundry Information | In Garage |
| Has Fireplace | Yes |
| Fireplace Information | Living Room |
| Has Appliances | Yes |
| Kitchen Appliances | Refrigerator, Microwave, Water Heater |
| Kitchen Information | Remodeled Kitchen |
| Has Heating | Yes |
| Heating Information | Central |
| Room Information | Walk-In Closet, Main Floor Bedroom, Primary Suite |
| Has Cooling | Yes |
| Cooling Information | Central Air |
| InteriorFeatures Information | Two Story Ceilings, Unfurnished |
| Has Spa | Yes |
| SecuritySafety | Security System |
EXTERIOR FEATURES
| Has Pool | Yes |
| Pool | In Ground |
| Has Patio | Yes |
| Has Fence | Yes |
| Has Sprinklers | Yes |
WALKSCORE
MAP
PRICE HISTORY
| Date | Event | Price |
| 10/05/2023 | Closed | $6,950 |
| 09/04/2023 | Closed | $6,950 |

Topfind Realty
REALTOR®
(844)-333-8033
Questions? Contact today.
Interested in buying or selling a home similar to 29921 Trail Creek Drive?
Agoura Hills Similar Properties
Listing provided courtesy of Stephanie Rosenfeld, Beverly and Company, Inc.. Based on information from California Regional Multiple Listing Service, Inc. as of #Date#. This information is for your personal, non-commercial use and may not be used for any purpose other than to identify prospective properties you may be interested in purchasing. Display of MLS data is usually deemed reliable but is NOT guaranteed accurate by the MLS. Buyers are responsible for verifying the accuracy of all information and should investigate the data themselves or retain appropriate professionals. Information from sources other than the Listing Agent may have been included in the MLS data. Unless otherwise specified in writing, Broker/Agent has not and will not verify any information obtained from other sources. The Broker/Agent providing the information contained herein may or may not have been the Listing and/or Selling Agent.
