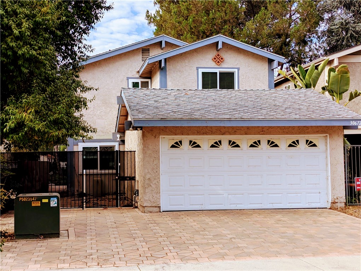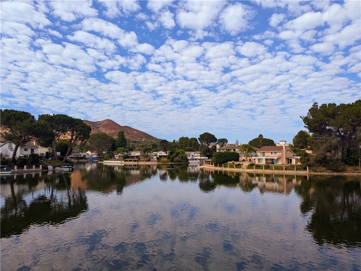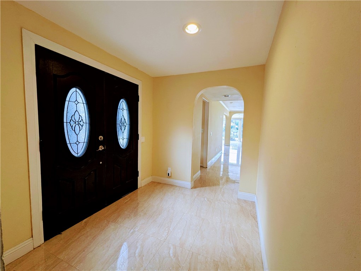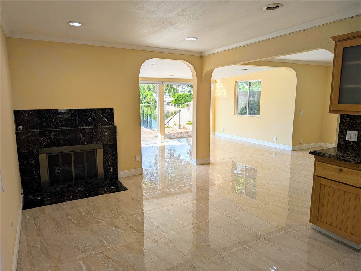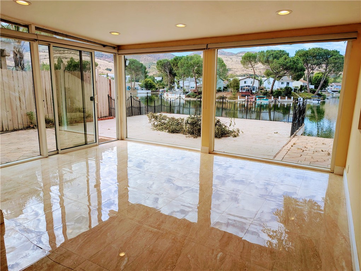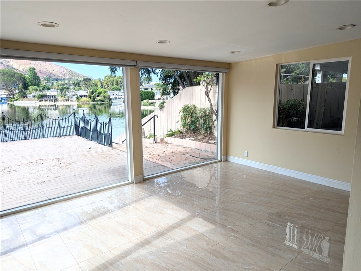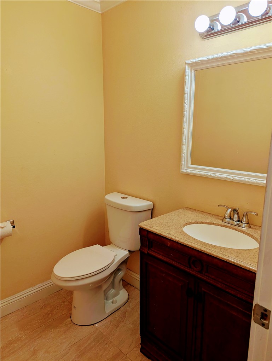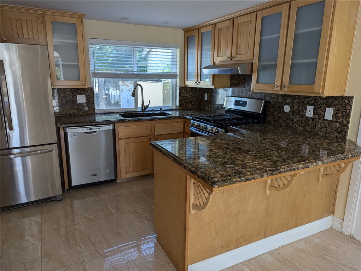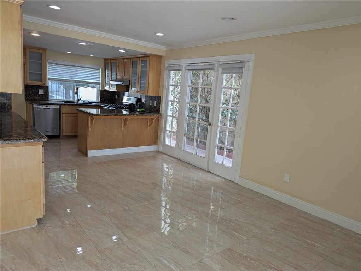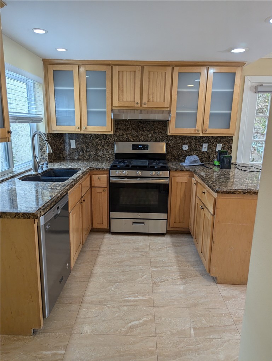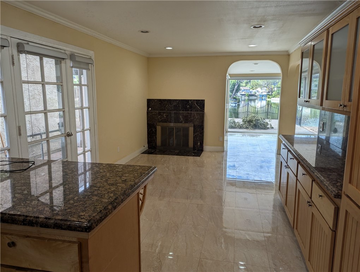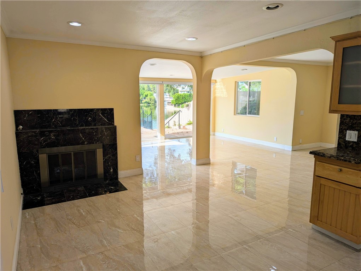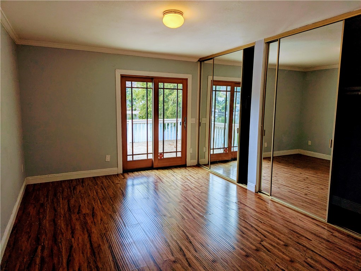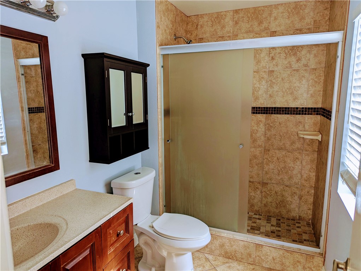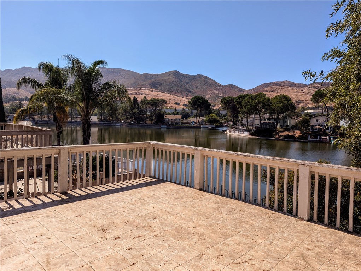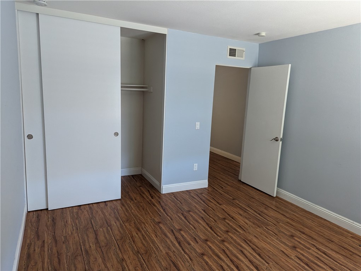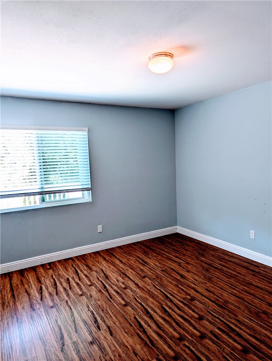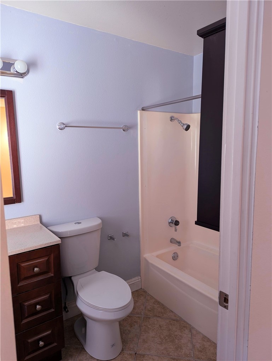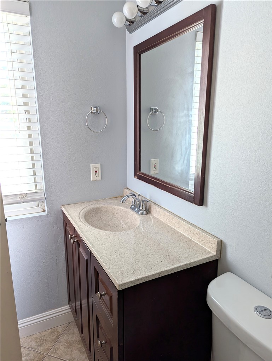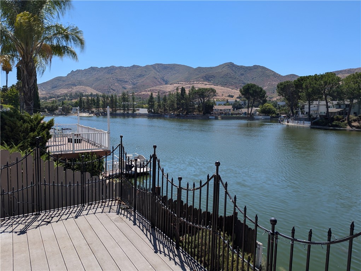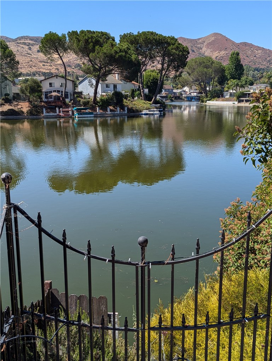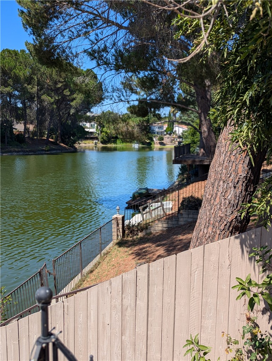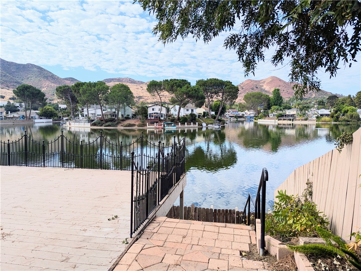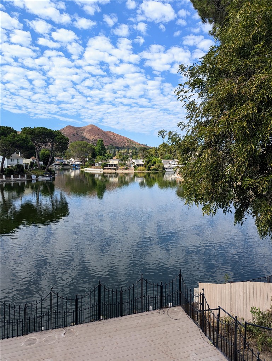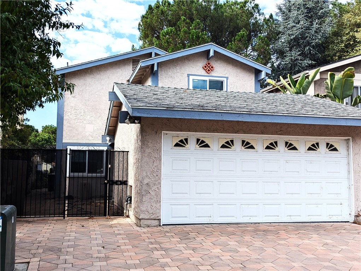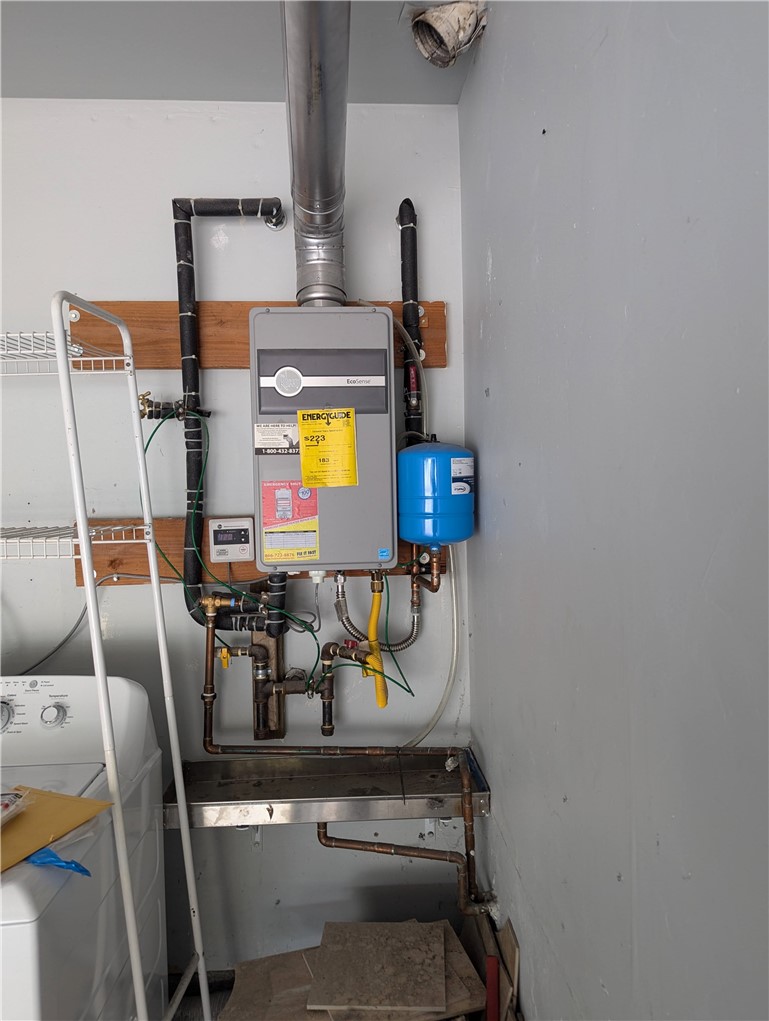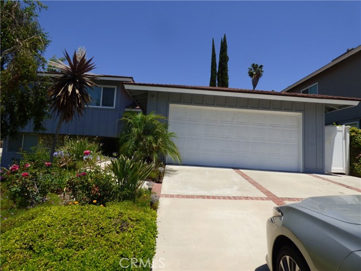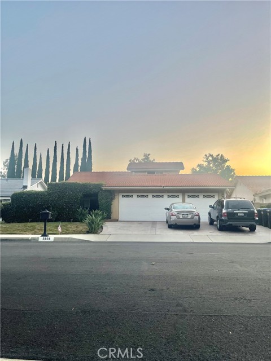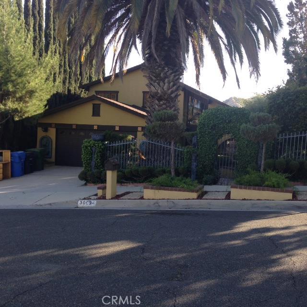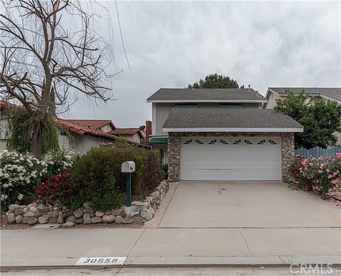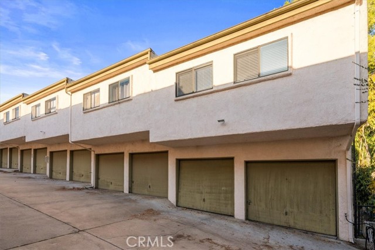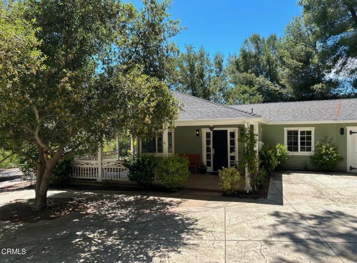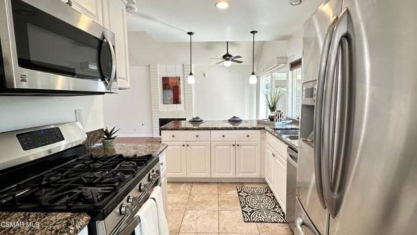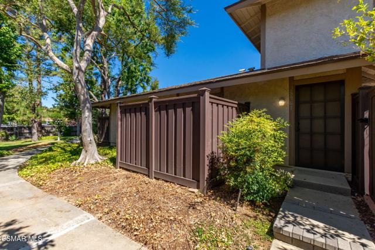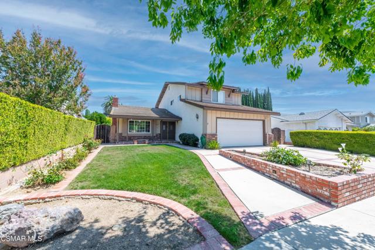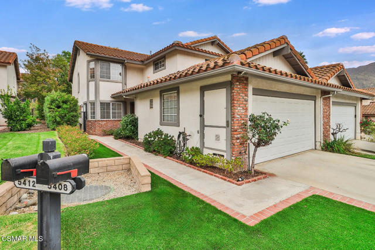30672 Lakefront Drive
Agoura Hills, CA 91301
$4,650
Price
Price
3
Bed
Bed
2.5
Bath
Bath
1,580 Sq. Ft.
$3 / Sq. Ft.
$3 / Sq. Ft.
Amazing Lakefront 3 Br 2.5 Bath Home with one of the Best views on the lake. Recently upgraded, Ceramic Tiles and Hardwood floors, Granite Kitchen Counters, new Ac Unit and Tankless water heater. Features include Formal entry, Powder room 1/2 bath, Dining room & Family room with fireplace and 300+ sq/ft Glass enclosed Patio. lake views from most any room in the house. On the 2nd floor there is a huge Balcony Sun deck off the Master suite with sweeping lake views and mountains. Two car Double Garage with Laundry & Extra storage area. California living at its best. Easy freeway access, Shopping and restaurants, 13.5 miles from Malibu. Don' t wait call Today to set up a showing appointment!
PROPERTY INFORMATION
| MLS # | SR24184996 | Lot Size | 4,315 Sq. Ft. |
| HOA Fees | $0/Monthly | Property Type | Single Family Residence |
| Price | $ 4,650
Price Per SqFt: $ 3 |
DOM | 360 Days |
| Address | 30672 Lakefront Drive | Type | Residential Lease |
| City | Agoura Hills | Sq.Ft. | 1,580 Sq. Ft. |
| Postal Code | 91301 | Garage | 2 |
| County | Los Angeles | Year Built | 1975 |
| Bed / Bath | 3 / 2.5 | Parking | 4 |
| Built In | 1975 | Status | Active |
INTERIOR FEATURES
| Has Laundry | Yes |
| Laundry Information | Dryer Included, Electric Dryer Hookup, Gas & Electric Dryer Hookup, Gas Dryer Hookup, In Garage, Washer Hookup, Washer Included |
| Has Fireplace | Yes |
| Fireplace Information | Family Room, Gas, Wood Burning |
| Has Appliances | Yes |
| Kitchen Appliances | Built-In Range, Dishwasher, Disposal, Gas Range, Microwave, Range Hood, Tankless Water Heater, Water Line to Refrigerator |
| Kitchen Information | Built-in Trash/Recycling, Butler's Pantry, Granite Counters, Kitchen Island, Kitchen Open to Family Room, Pots & Pan Drawers, Remodeled Kitchen |
| Kitchen Area | Breakfast Counter / Bar, Family Kitchen, Dining Room, In Kitchen |
| Has Heating | Yes |
| Heating Information | Central, Fireplace(s), Forced Air, Natural Gas |
| Room Information | All Bedrooms Up, Center Hall, Family Room, Formal Entry, Kitchen, Laundry, Living Room, Walk-In Closet |
| Has Cooling | Yes |
| Cooling Information | Central Air, Gas |
| Flooring Information | Stone, Tile, Wood |
| InteriorFeatures Information | Balcony, Built-in Features, Copper Plumbing Full, Corian Counters, Granite Counters, Living Room Deck Attached, Open Floorplan, Recessed Lighting, Unfurnished, Wired for Data |
| EntryLocation | side |
| Entry Level | 1 |
| Has Spa | Yes |
| SpaDescription | Association, Community, In Ground |
| WindowFeatures | Blinds |
| SecuritySafety | Carbon Monoxide Detector(s), Smoke Detector(s) |
| Bathroom Information | Bathtub, Low Flow Toilet(s), Shower in Tub, Closet in bathroom, Exhaust fan(s), Granite Counters, Remodeled, Soaking Tub, Walk-in shower |
| Main Level Bedrooms | 0 |
| Main Level Bathrooms | 1 |
EXTERIOR FEATURES
| ExteriorFeatures | Boat Slip |
| FoundationDetails | Slab |
| Roof | Composition |
| Has Pool | No |
| Pool | Association, Community |
| Has Fence | Yes |
| Fencing | Average Condition, Wrought Iron |
| Has Sprinklers | Yes |
WALKSCORE
MAP
PRICE HISTORY
| Date | Event | Price |
| 10/17/2024 | Price Change (Relisted) | $4,650 (-0.96%) |
| 09/13/2024 | Relisted | $4,695 |
| 09/07/2024 | Listed | $4,695 |

Topfind Realty
REALTOR®
(844)-333-8033
Questions? Contact today.
Go Tour This Home
Agoura Hills Similar Properties
Listing provided courtesy of Alain Raynaud, RE/MAX One. Based on information from California Regional Multiple Listing Service, Inc. as of #Date#. This information is for your personal, non-commercial use and may not be used for any purpose other than to identify prospective properties you may be interested in purchasing. Display of MLS data is usually deemed reliable but is NOT guaranteed accurate by the MLS. Buyers are responsible for verifying the accuracy of all information and should investigate the data themselves or retain appropriate professionals. Information from sources other than the Listing Agent may have been included in the MLS data. Unless otherwise specified in writing, Broker/Agent has not and will not verify any information obtained from other sources. The Broker/Agent providing the information contained herein may or may not have been the Listing and/or Selling Agent.
