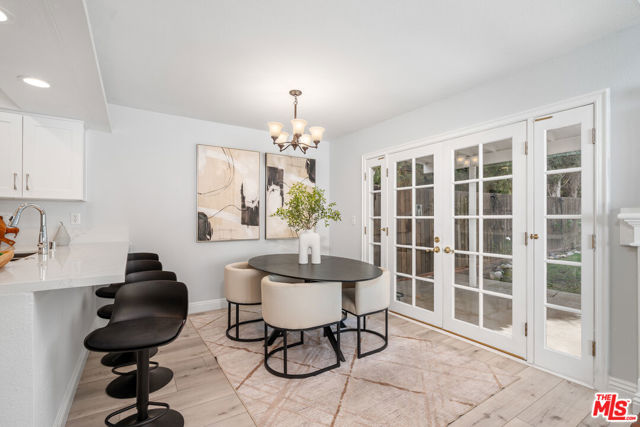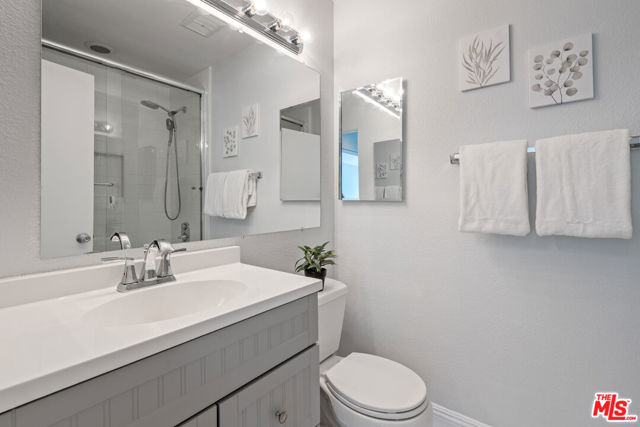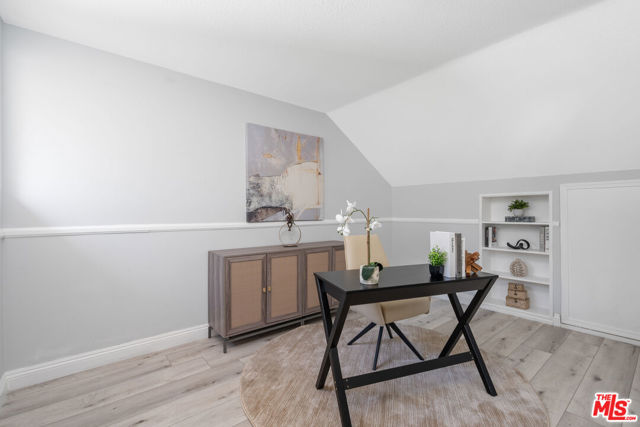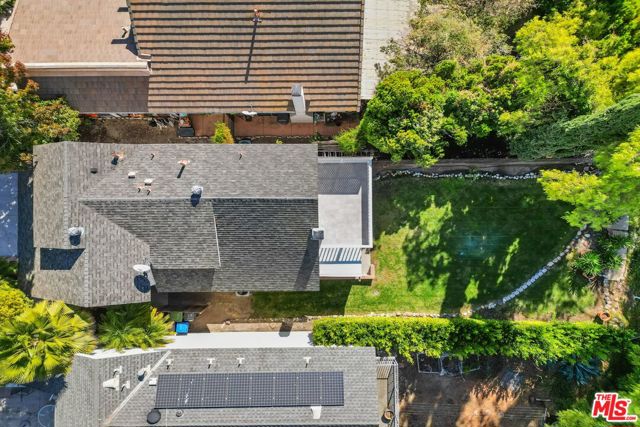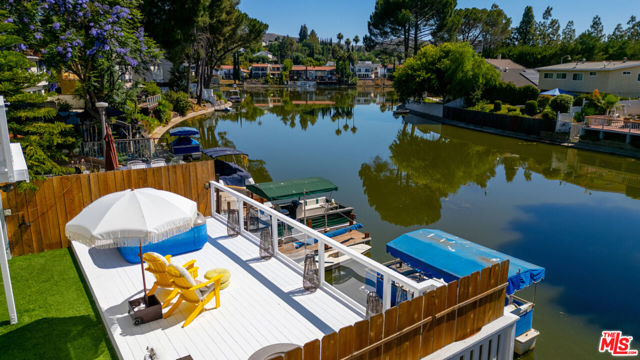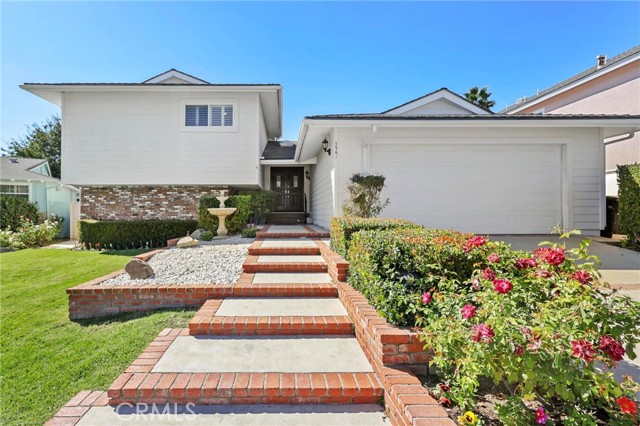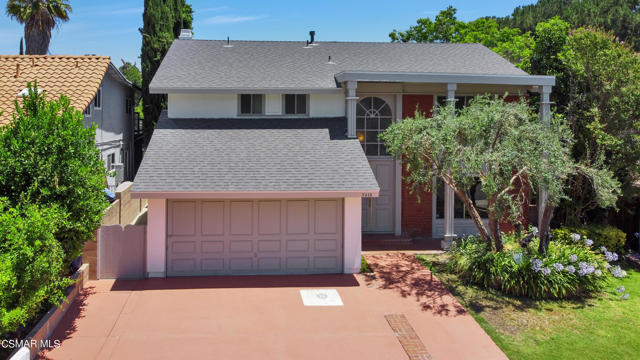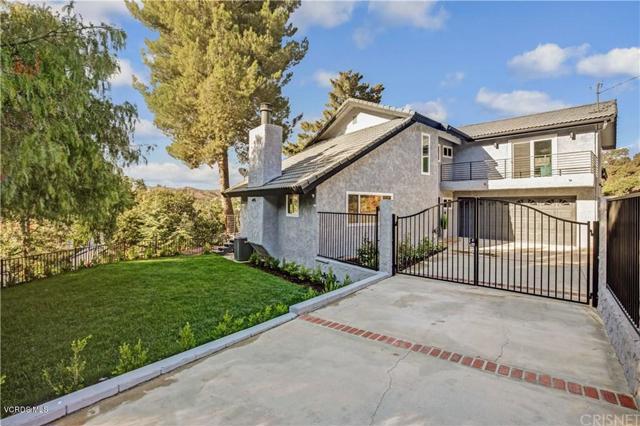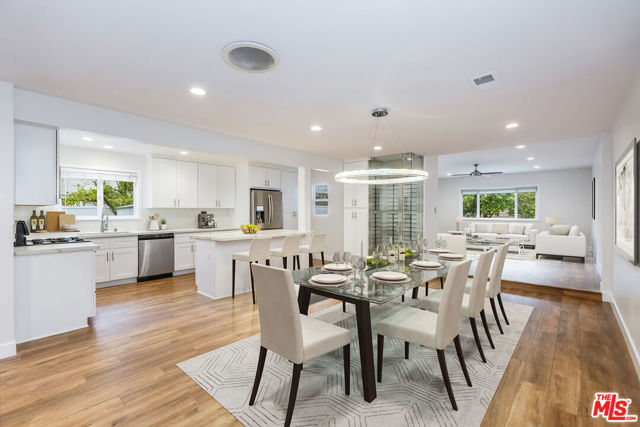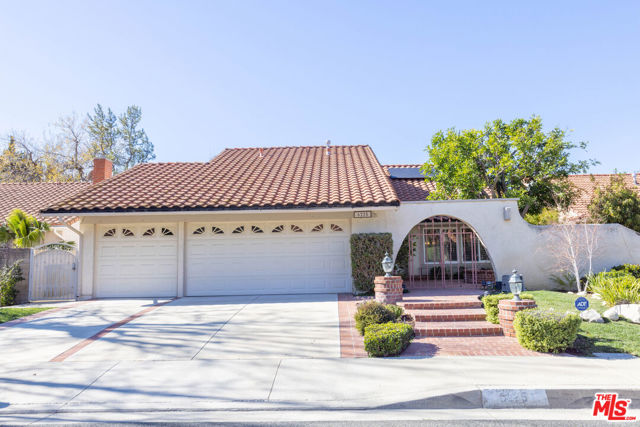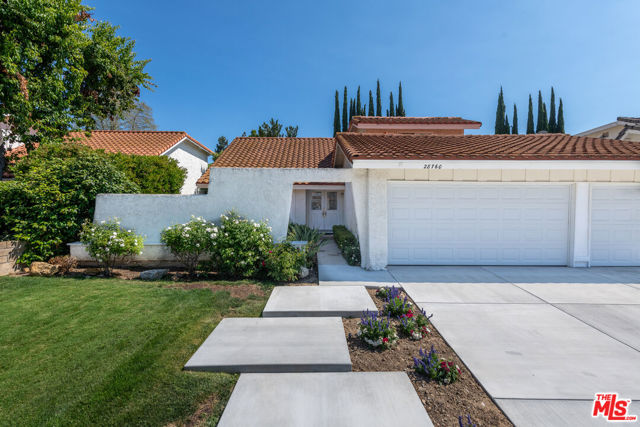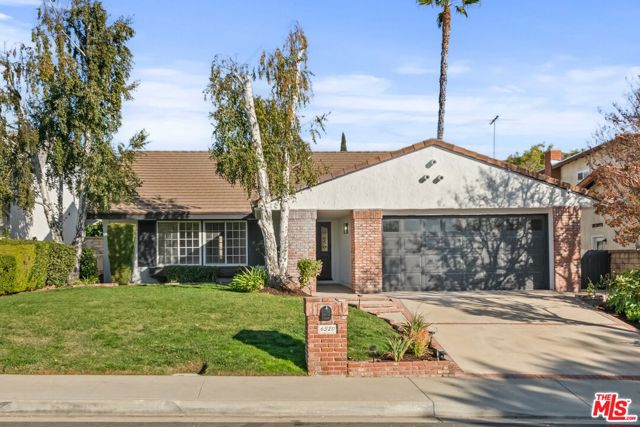30766 Lakefront Drive
Agoura Hills, CA 91301
Welcome to the home you've been waiting for in the highly sought-after Lake Lindero neighborhood. This rare property is of the few homes on the lake side with a big beautiful grassy backyard, ideal for entertaining guests. The recently updated residence encompasses modern elegance and functionality. As you enter through the gated courtyard, you are welcomed by vaulted ceilings and an expansive open floor plan, highlighted by a sweeping staircase that enhances the airiness of the space and its high ceilings. The living room, complete with a striking fireplace, flows seamlessly into the beautiful dining room and open concept kitchen equipped with top-of-the-line appliances, a farmhouse sink, and luxurious quartz countertops. French doors adorn the living and dining spaces bringing in beautiful morning and afternoon light. On the second floor you are greeted by three elegantly appointed bedrooms, including a primary suite that features a sizable deck overlooking the serene yard, nestled under its majestic trees. The primary bathroom serves as a modern sanctuary, boasting premium finishes and fixtures, which include both a bathtub and a shower. Along the hallway, two additional bedrooms provide ample space with generous closets, alongside a recently updated bathroom that features contemporary finishes and an extra shower and bathtub, making it perfect for visiting guests. This residence is located within the esteemed Las Virgenes Unified School District, which includes Lindero, Yerba Buena, Willow, Mariposa, Sumac, and Agoura High School. Embrace the coveted Lake Lindero lifestyle, complete with access to the Lake Lindero Country Club, which offers a pool, tennis courts, a golf course, and the amazing Decker Bar and Grill. Your dream home is here!
PROPERTY INFORMATION
| MLS # | 24459597 | Lot Size | 4,984 Sq. Ft. |
| HOA Fees | $165/Monthly | Property Type | Single Family Residence |
| Price | $ 1,250,000
Price Per SqFt: $ 947 |
DOM | 259 Days |
| Address | 30766 Lakefront Drive | Type | Residential |
| City | Agoura Hills | Sq.Ft. | 1,320 Sq. Ft. |
| Postal Code | 91301 | Garage | N/A |
| County | Los Angeles | Year Built | 1972 |
| Bed / Bath | 3 / 3 | Parking | 2 |
| Built In | 1972 | Status | Active |
INTERIOR FEATURES
| Has Laundry | Yes |
| Laundry Information | Washer Included, Dryer Included |
| Has Fireplace | Yes |
| Fireplace Information | Living Room |
| Has Appliances | Yes |
| Kitchen Appliances | Dishwasher, Disposal, Microwave, Refrigerator |
| Has Heating | Yes |
| Heating Information | Central |
| Room Information | Attic, Primary Bathroom, Formal Entry, Great Room, Entry |
| Has Cooling | Yes |
| Cooling Information | Central Air |
| Flooring Information | Vinyl |
| Has Spa | No |
| SpaDescription | None |
EXTERIOR FEATURES
| Has Pool | No |
| Pool | Association |
WALKSCORE
MAP
MORTGAGE CALCULATOR
- Principal & Interest:
- Property Tax: $1,333
- Home Insurance:$119
- HOA Fees:$165
- Mortgage Insurance:
PRICE HISTORY
| Date | Event | Price |
| 11/06/2024 | Listed | $1,250,000 |

Topfind Realty
REALTOR®
(844)-333-8033
Questions? Contact today.
Use a Topfind agent and receive a cash rebate of up to $12,500
Agoura Hills Similar Properties
Listing provided courtesy of Olivia Smith, Coldwell Banker Realty. Based on information from California Regional Multiple Listing Service, Inc. as of #Date#. This information is for your personal, non-commercial use and may not be used for any purpose other than to identify prospective properties you may be interested in purchasing. Display of MLS data is usually deemed reliable but is NOT guaranteed accurate by the MLS. Buyers are responsible for verifying the accuracy of all information and should investigate the data themselves or retain appropriate professionals. Information from sources other than the Listing Agent may have been included in the MLS data. Unless otherwise specified in writing, Broker/Agent has not and will not verify any information obtained from other sources. The Broker/Agent providing the information contained herein may or may not have been the Listing and/or Selling Agent.



