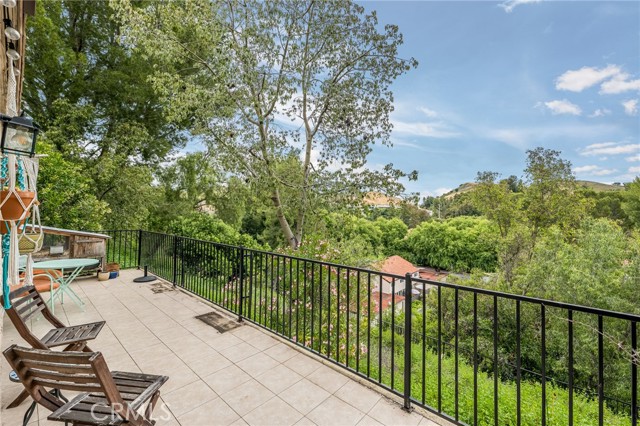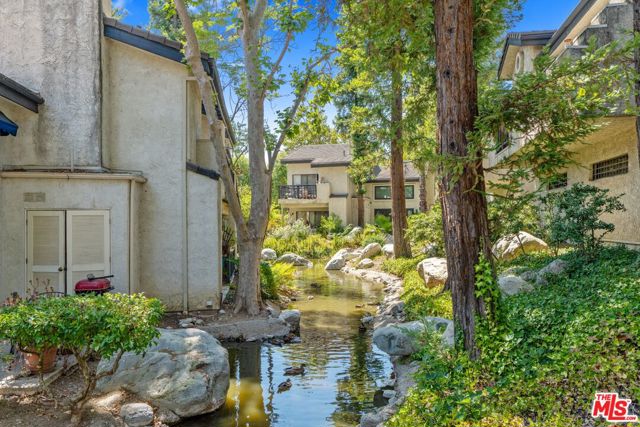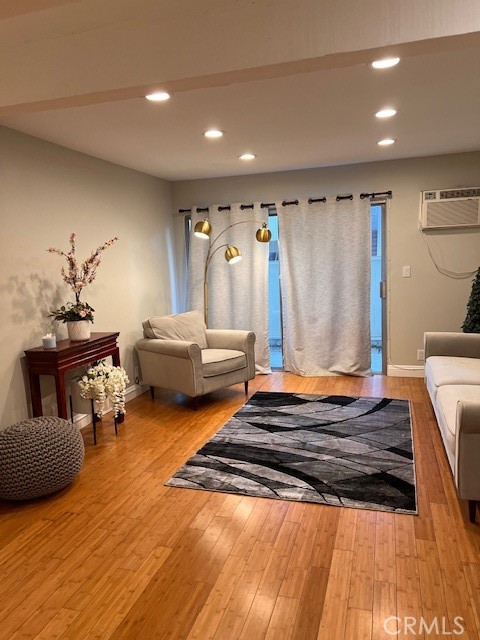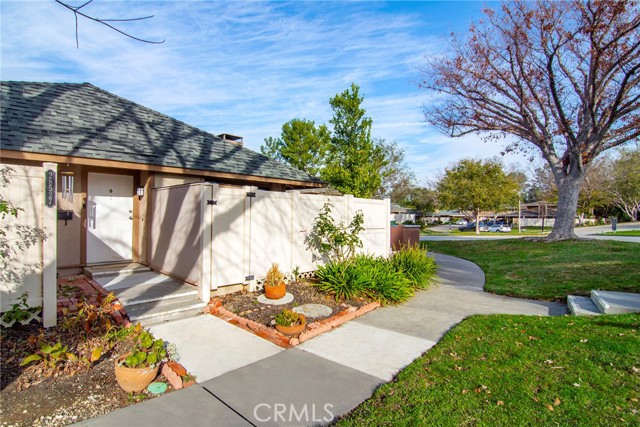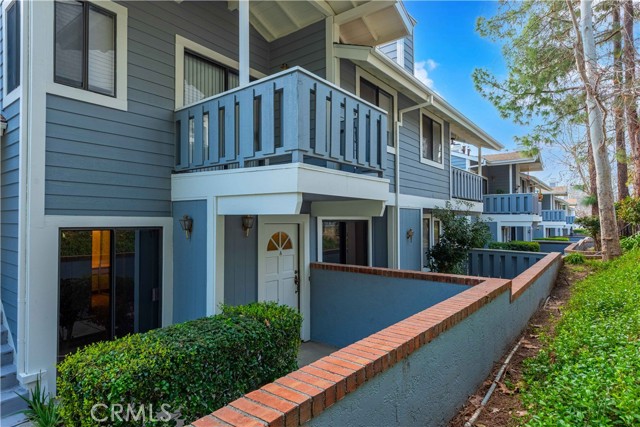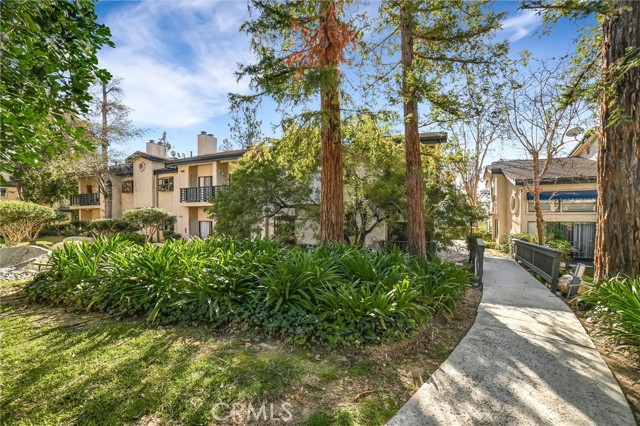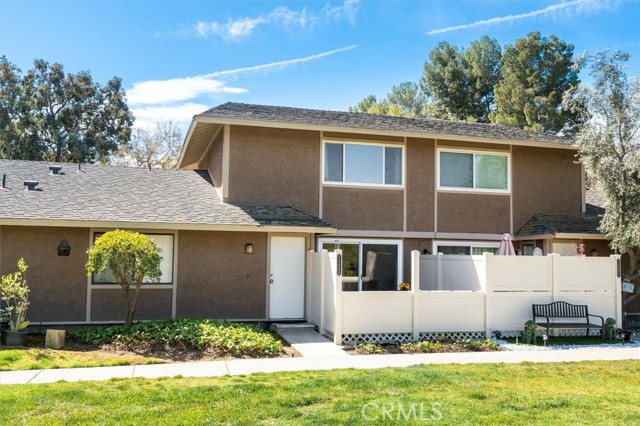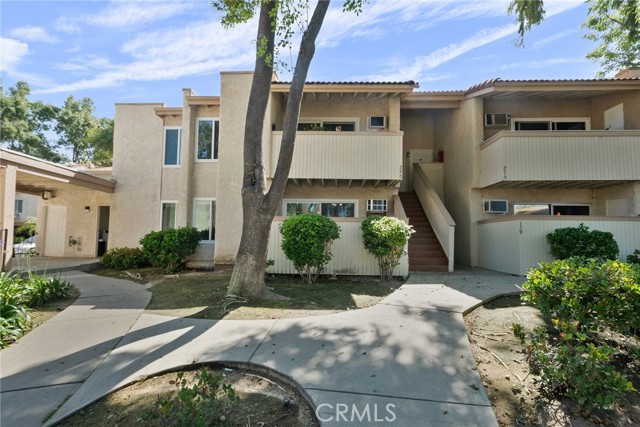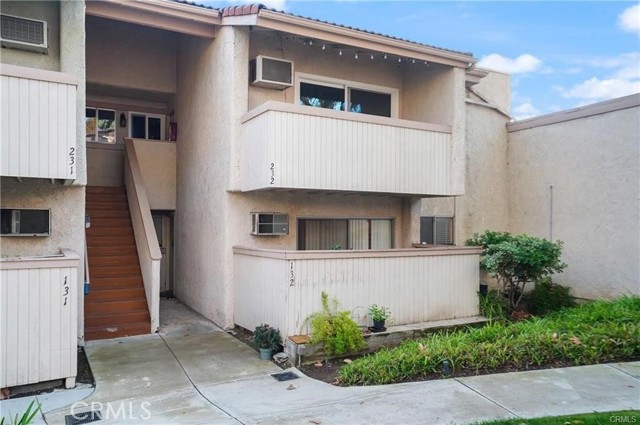4108 Yankee Drive
Agoura Hills, CA 91301
Sold
4108 Yankee Drive
Agoura Hills, CA 91301
Sold
Welcome to this charming condo in Agoura Hills is an end unit with VIEWS! This delightful property offers three bedrooms, two bathrooms. This two-story condo is a cozy and comfortable retreat. As you step inside, you'll be greeted by beautiful hardwood flooring throughout the downstairs area, providing a warm and inviting atmosphere. The open patio area invites you to relax and soak in the California sunshine while enjoying the amazing views that surround the property. The kitchen features sleek and functional self-closing drawers, adding a touch of contemporary design to the space. Upstairs, you'll find the convenience of a washer and dryer located in one of the bathrooms, making laundry chores a breeze. Each bedroom is equipped with ceiling fans to keep you cool during warmer months, while the laminate floors upstairs provide a stylish and low-maintenance flooring solution. The bathrooms showcase tile floors, adding a touch of elegance to the space. Sliding doors open to the patio area, allowing for seamless indoor-outdoor living and making it perfect for entertaining guests or enjoying a peaceful evening looking out to the specular VIEW as you eat a meal. For added convenience, a storage area is located under the patio, providing ample space for your belongings. Nestled in the scenic community of Agoura Hills, this condo provides a perfect blend of tranquility and accessibility. You'll be just a short distance away from shopping, dining, and entertainment options, while also having easy access to the natural beauty of the area. Don't miss the opportunity to make this Agoura Hills condo your new home. Schedule a viewing today and embrace the comfortable and convenient lifestyle it offers!
PROPERTY INFORMATION
| MLS # | SR23100394 | Lot Size | 158,618 Sq. Ft. |
| HOA Fees | $450/Monthly | Property Type | Condominium |
| Price | $ 499,000
Price Per SqFt: $ 459 |
DOM | 809 Days |
| Address | 4108 Yankee Drive | Type | Residential |
| City | Agoura Hills | Sq.Ft. | 1,088 Sq. Ft. |
| Postal Code | 91301 | Garage | N/A |
| County | Los Angeles | Year Built | 1973 |
| Bed / Bath | 3 / 1.5 | Parking | N/A |
| Built In | 1973 | Status | Closed |
| Sold Date | 2023-07-06 |
INTERIOR FEATURES
| Has Laundry | Yes |
| Laundry Information | Dryer Included, Inside, Stackable, Washer Included |
| Has Fireplace | No |
| Fireplace Information | None |
| Has Heating | Yes |
| Heating Information | Central |
| Room Information | All Bedrooms Up |
| Has Cooling | Yes |
| Cooling Information | Central Air |
| EntryLocation | front |
| Entry Level | 1 |
| Main Level Bedrooms | 0 |
| Main Level Bathrooms | 1 |
EXTERIOR FEATURES
| Has Pool | No |
| Pool | Community |
WALKSCORE
MAP
MORTGAGE CALCULATOR
- Principal & Interest:
- Property Tax: $532
- Home Insurance:$119
- HOA Fees:$450
- Mortgage Insurance:
PRICE HISTORY
| Date | Event | Price |
| 07/06/2023 | Sold | $520,000 |
| 06/20/2023 | Active Under Contract | $499,000 |
| 06/14/2023 | Price Change | $499,000 (-5.67%) |
| 06/08/2023 | Listed | $529,000 |

Topfind Realty
REALTOR®
(844)-333-8033
Questions? Contact today.
Interested in buying or selling a home similar to 4108 Yankee Drive?
Agoura Hills Similar Properties
Listing provided courtesy of David Salmanson, Rodeo Realty. Based on information from California Regional Multiple Listing Service, Inc. as of #Date#. This information is for your personal, non-commercial use and may not be used for any purpose other than to identify prospective properties you may be interested in purchasing. Display of MLS data is usually deemed reliable but is NOT guaranteed accurate by the MLS. Buyers are responsible for verifying the accuracy of all information and should investigate the data themselves or retain appropriate professionals. Information from sources other than the Listing Agent may have been included in the MLS data. Unless otherwise specified in writing, Broker/Agent has not and will not verify any information obtained from other sources. The Broker/Agent providing the information contained herein may or may not have been the Listing and/or Selling Agent.
