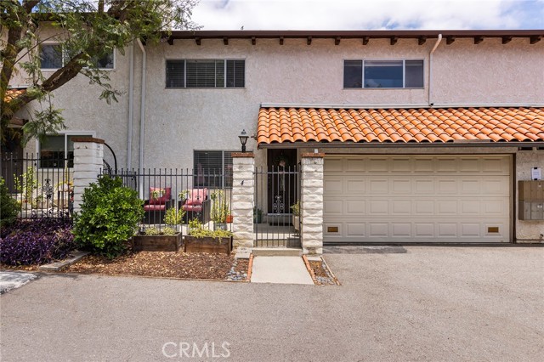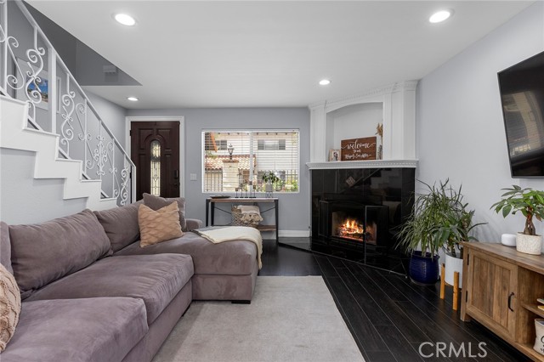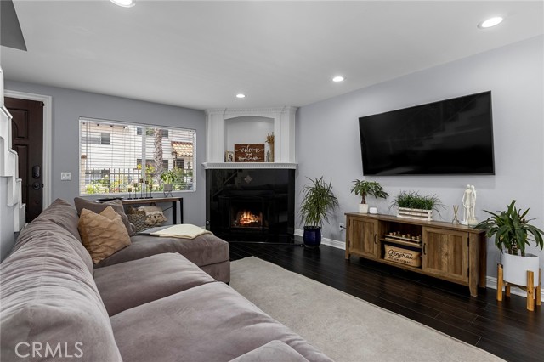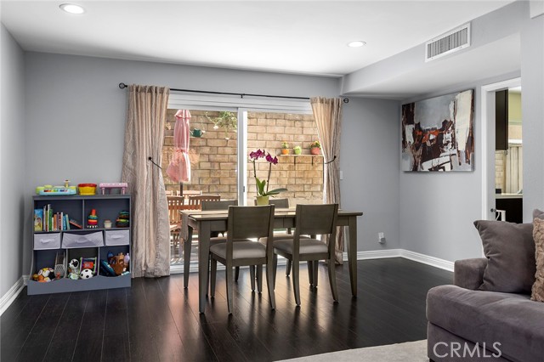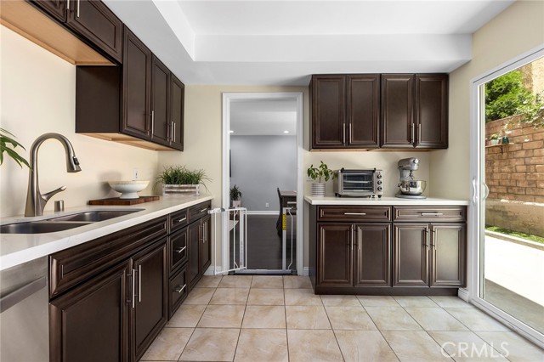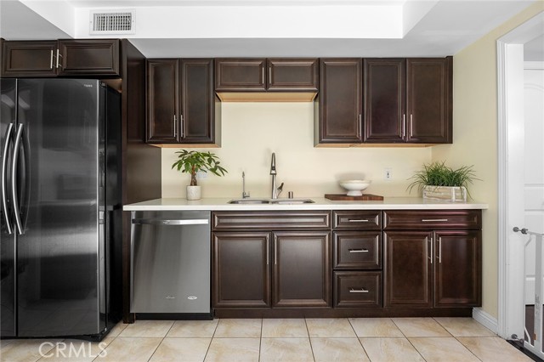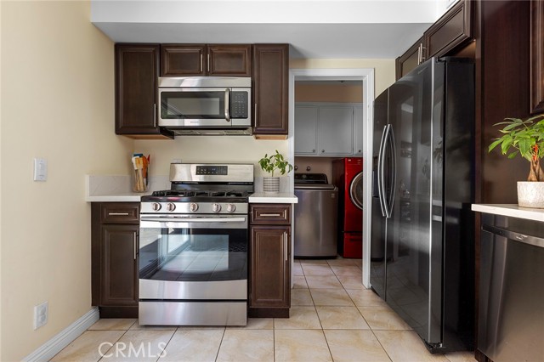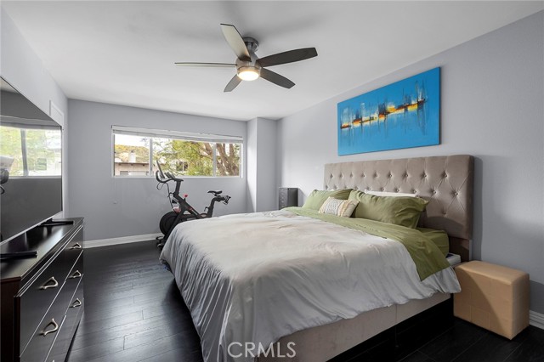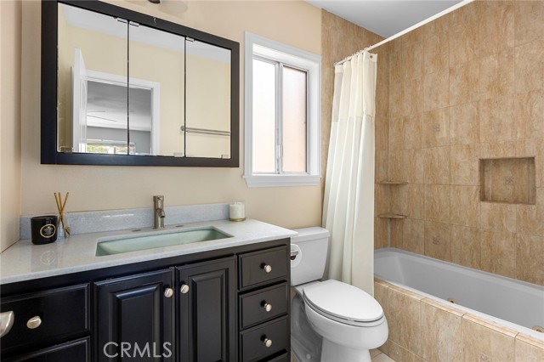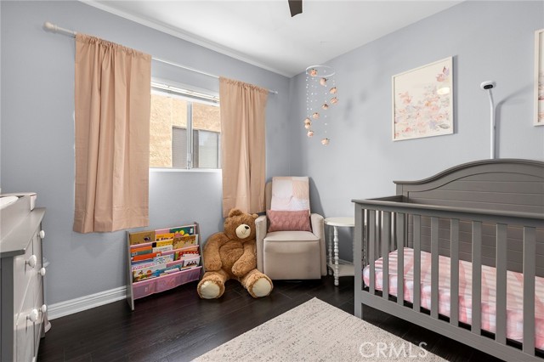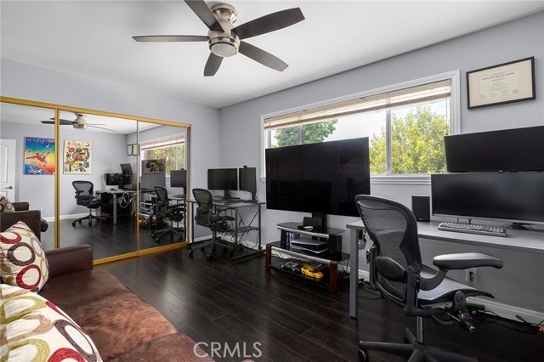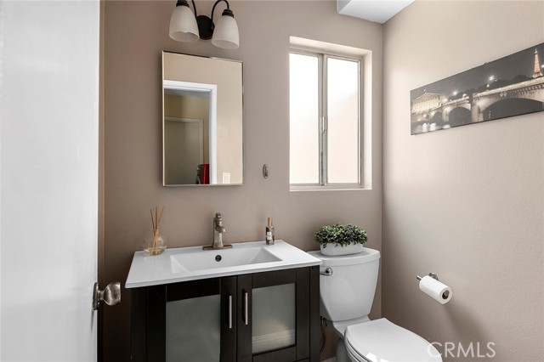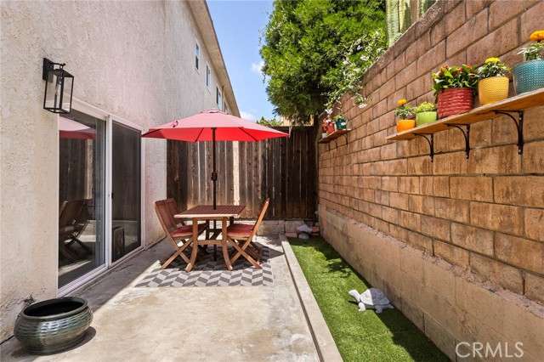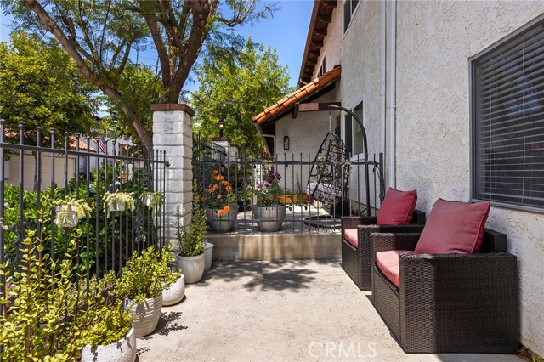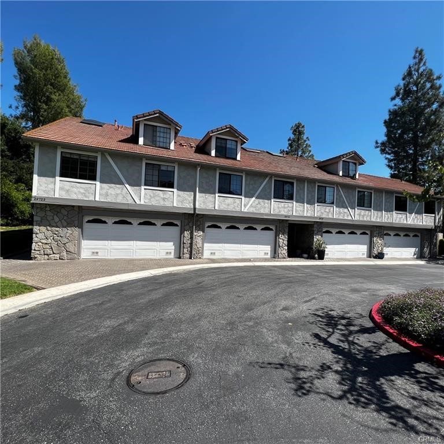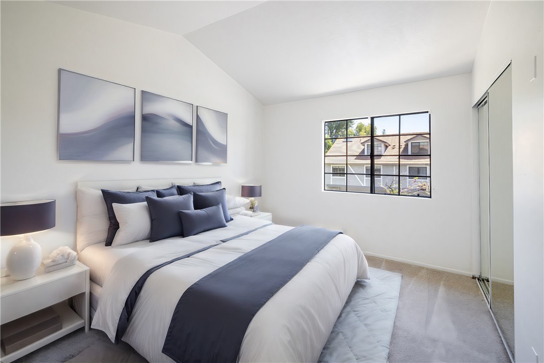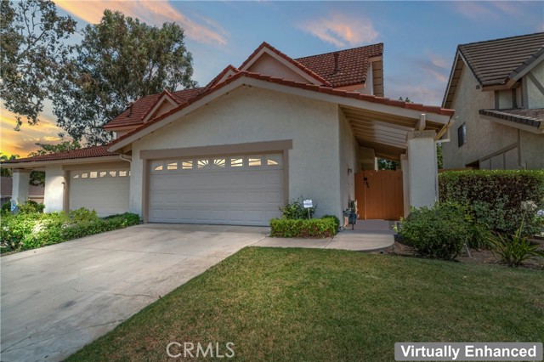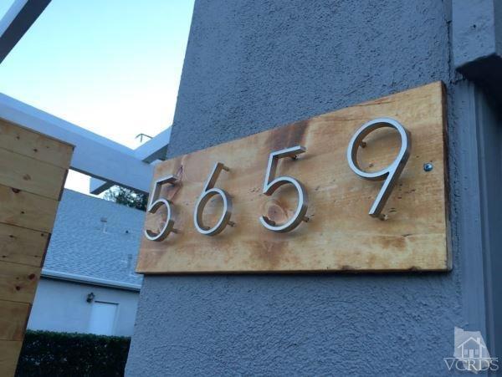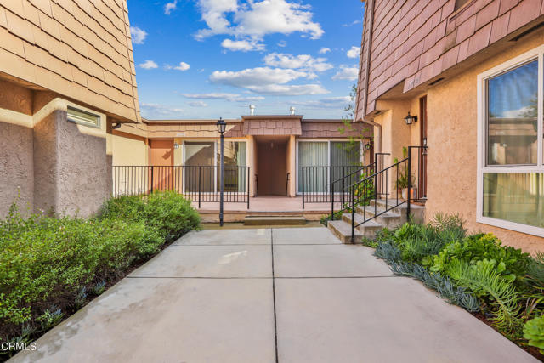5275 Colodny Drive #4
Agoura Hills, CA 91301
Sold
5275 Colodny Drive #4
Agoura Hills, CA 91301
Sold
Welcome to this move-in ready townhome in the highly sought-after Agoura Hills that has been thoughtfully updated to provide comfort and convenience with three bedrooms, two and a half bathrooms and an attached two-car garage. Enter into the living room which is flooded with natural light and includes a gas fireplace to cozy up to on chilly nights. The open floor plan flows into the dining area then into the updated kitchen featuring quartz countertops, stainless steel appliances and a walk-in pantry. The primary bedroom provides two walk-in closets and an en suite bath. The additional 2 bedrooms are spacious and offer ample closet space. Enjoy outdoor living with two patios - one in the front for neighborly chats and one in the back accessed through sliding glass doors from both the living room and kitchen. The completely private newly landscaped back patio offers a serene space to relax and entertain. Furthermore the home provides LED lighting, newer A/C and abundant storage space both up and downstairs. Moments away from many parks, schools and shops, this home truly has it all - from its modern upgrades to its prime location. Don't miss the chance to make this turn-key property your new home.
PROPERTY INFORMATION
| MLS # | SR23107014 | Lot Size | 42,954 Sq. Ft. |
| HOA Fees | $380/Monthly | Property Type | Townhouse |
| Price | $ 630,000
Price Per SqFt: $ 466 |
DOM | 790 Days |
| Address | 5275 Colodny Drive #4 | Type | Residential |
| City | Agoura Hills | Sq.Ft. | 1,352 Sq. Ft. |
| Postal Code | 91301 | Garage | 2 |
| County | Los Angeles | Year Built | 1979 |
| Bed / Bath | 3 / 2.5 | Parking | 2 |
| Built In | 1979 | Status | Closed |
| Sold Date | 2023-07-25 |
INTERIOR FEATURES
| Has Laundry | Yes |
| Laundry Information | Electric Dryer Hookup, Individual Room, Washer Hookup |
| Has Fireplace | Yes |
| Fireplace Information | Living Room, Gas |
| Has Appliances | Yes |
| Kitchen Appliances | Dishwasher, Gas Oven, Gas Range, Microwave |
| Kitchen Information | Quartz Counters, Remodeled Kitchen, Walk-In Pantry |
| Kitchen Area | Dining Room, In Living Room |
| Has Heating | Yes |
| Heating Information | Central |
| Room Information | All Bedrooms Up, Walk-In Closet, Walk-In Pantry |
| Has Cooling | Yes |
| Cooling Information | Central Air |
| Flooring Information | Laminate, Tile |
| InteriorFeatures Information | Ceiling Fan(s), Living Room Balcony, Open Floorplan, Pantry, Quartz Counters, Recessed Lighting, Storage |
| EntryLocation | front |
| Entry Level | 1 |
| Has Spa | No |
| SpaDescription | None |
| Bathroom Information | Bathtub, Shower in Tub, Walk-in shower |
| Main Level Bedrooms | 0 |
| Main Level Bathrooms | 1 |
EXTERIOR FEATURES
| Has Pool | No |
| Pool | None |
| Has Patio | Yes |
| Patio | Patio, Front Porch |
WALKSCORE
MAP
MORTGAGE CALCULATOR
- Principal & Interest:
- Property Tax: $672
- Home Insurance:$119
- HOA Fees:$380
- Mortgage Insurance:
PRICE HISTORY
| Date | Event | Price |
| 06/23/2023 | Pending | $630,000 |
| 06/16/2023 | Listed | $630,000 |

Topfind Realty
REALTOR®
(844)-333-8033
Questions? Contact today.
Interested in buying or selling a home similar to 5275 Colodny Drive #4?
Agoura Hills Similar Properties
Listing provided courtesy of Elizabeth Scott, Berkshire Hathaway HomeServices California Propert. Based on information from California Regional Multiple Listing Service, Inc. as of #Date#. This information is for your personal, non-commercial use and may not be used for any purpose other than to identify prospective properties you may be interested in purchasing. Display of MLS data is usually deemed reliable but is NOT guaranteed accurate by the MLS. Buyers are responsible for verifying the accuracy of all information and should investigate the data themselves or retain appropriate professionals. Information from sources other than the Listing Agent may have been included in the MLS data. Unless otherwise specified in writing, Broker/Agent has not and will not verify any information obtained from other sources. The Broker/Agent providing the information contained herein may or may not have been the Listing and/or Selling Agent.
