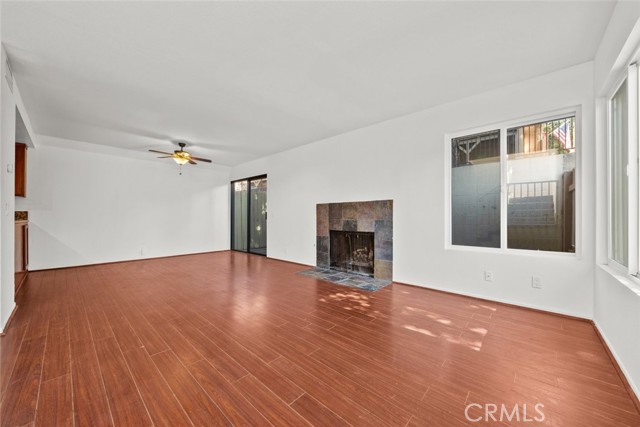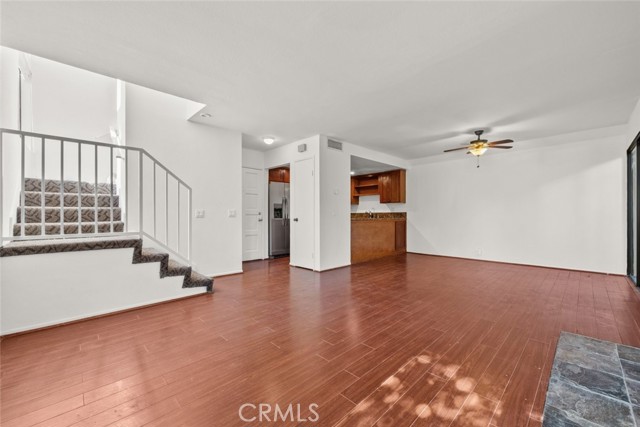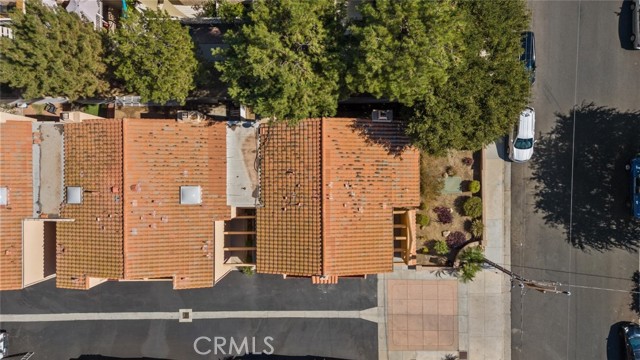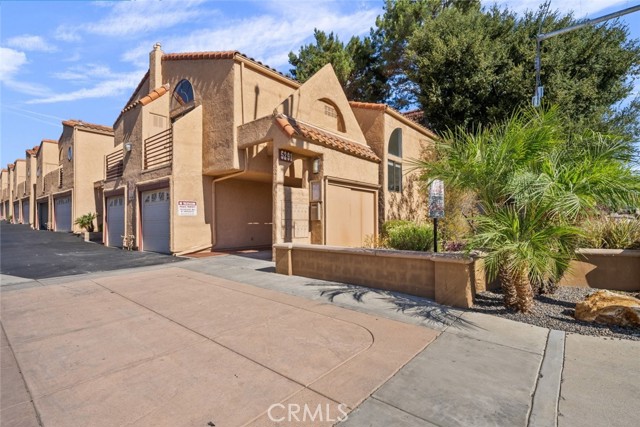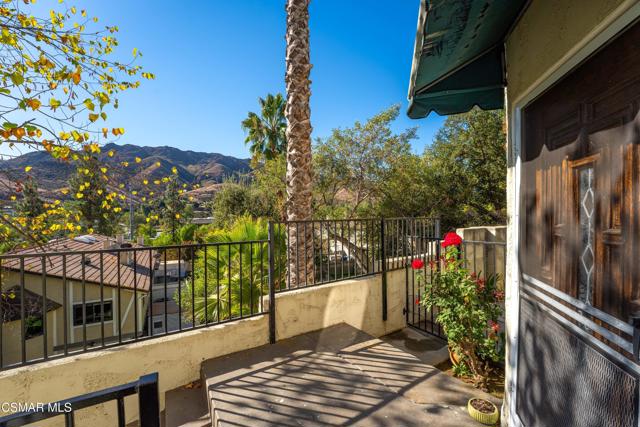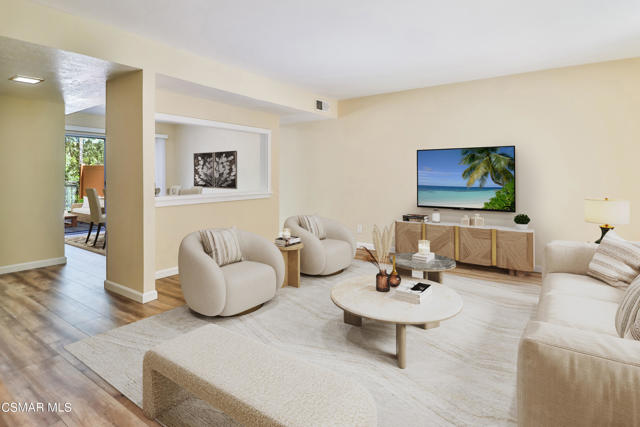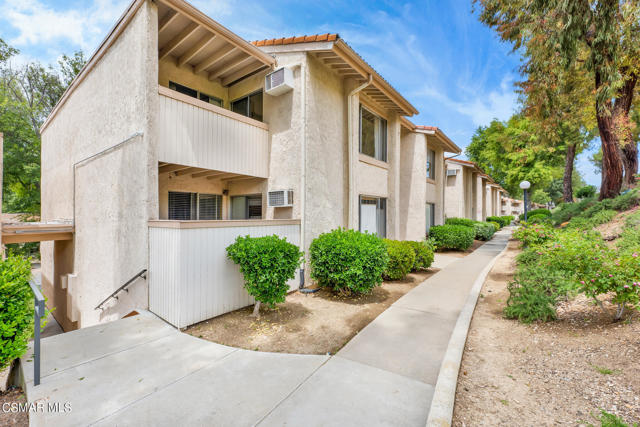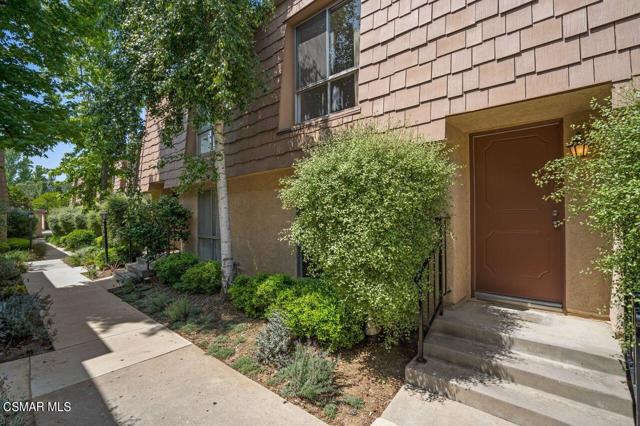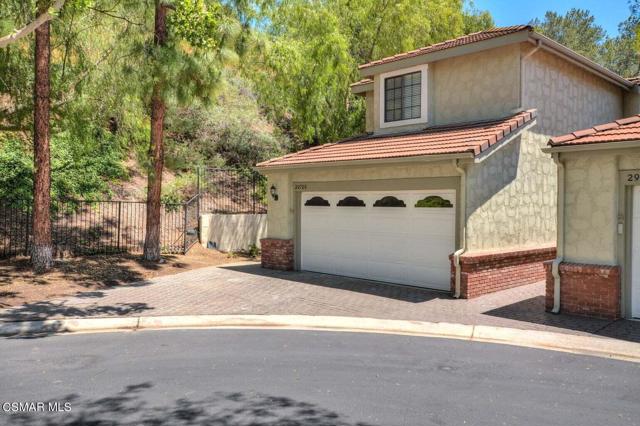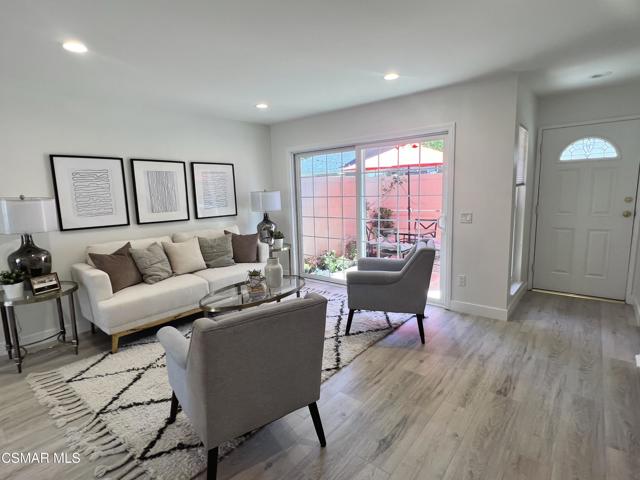5291 Colodny Drive #13
Agoura Hills, CA 91301
Discover the charm of 5291 Colodny Dr Unit 13 in the beautiful city of Agoura Hills! This inviting 3-bedroom, 2.5-bathroom condo features ceiling fans, and recessed lighting throughout. Front unit that facing quiet residential street. Just one common wall. With a convenient private 1-car attached garage plus carport space, parking is a breeze. The West Lake Villas community enhances your living experience with a refreshing pool and spa, perfect for unwinding. Inside, you'll find hardwood flooring that complements the bright and airy atmosphere. The spacious living room boasts a cozy fireplace, making it an ideal spot for relaxation. The kitchen is well-appointed with granite countertops, brand new refrigerator and microwave and ample cabinet storage. Upstairs there's three bedrooms with high ceilings and dedicated laundry area for added convenience. Gigantic primary bedroom features mirrored sliding closet doors, balcony and an en-suite bathroom with a shower-in-tub. Enjoy the outdoors on your private patio area that adds to your living space. Just a short drive to the beaches of Malibu. Don’t miss the opportunity to make this lovely condo your own!
PROPERTY INFORMATION
| MLS # | GD24202414 | Lot Size | 44,997 Sq. Ft. |
| HOA Fees | $499/Monthly | Property Type | Townhouse |
| Price | $ 635,000
Price Per SqFt: $ 544 |
DOM | 324 Days |
| Address | 5291 Colodny Drive #13 | Type | Residential |
| City | Agoura Hills | Sq.Ft. | 1,167 Sq. Ft. |
| Postal Code | 91301 | Garage | 2 |
| County | Los Angeles | Year Built | 1981 |
| Bed / Bath | 3 / 2.5 | Parking | 3 |
| Built In | 1981 | Status | Active |
INTERIOR FEATURES
| Has Laundry | Yes |
| Laundry Information | Inside |
| Has Fireplace | Yes |
| Fireplace Information | Living Room |
| Has Appliances | Yes |
| Kitchen Appliances | Gas Oven, Gas Range, Gas Cooktop, Microwave, Refrigerator |
| Kitchen Information | Granite Counters |
| Kitchen Area | Area |
| Has Heating | Yes |
| Heating Information | Central |
| Room Information | All Bedrooms Up, Kitchen, Laundry, Living Room, Primary Bathroom, Primary Bedroom |
| Has Cooling | Yes |
| Cooling Information | Central Air |
| Flooring Information | Carpet, Tile, Wood |
| InteriorFeatures Information | Balcony, Ceiling Fan(s), High Ceilings, Recessed Lighting |
| EntryLocation | Front door |
| Entry Level | 1 |
| Has Spa | Yes |
| SpaDescription | Community |
| Bathroom Information | Shower in Tub |
| Main Level Bedrooms | 0 |
| Main Level Bathrooms | 1 |
EXTERIOR FEATURES
| Has Pool | No |
| Pool | Community, Fenced |
| Has Patio | Yes |
| Patio | Concrete |
WALKSCORE
MAP
MORTGAGE CALCULATOR
- Principal & Interest:
- Property Tax: $677
- Home Insurance:$119
- HOA Fees:$499
- Mortgage Insurance:
PRICE HISTORY
| Date | Event | Price |
| 10/17/2024 | Price Change | $635,000 (-3.05%) |
| 10/03/2024 | Listed | $655,000 |

Topfind Realty
REALTOR®
(844)-333-8033
Questions? Contact today.
Use a Topfind agent and receive a cash rebate of up to $6,350
Agoura Hills Similar Properties
Listing provided courtesy of Ken Tumanians, JohnHart Real Estate. Based on information from California Regional Multiple Listing Service, Inc. as of #Date#. This information is for your personal, non-commercial use and may not be used for any purpose other than to identify prospective properties you may be interested in purchasing. Display of MLS data is usually deemed reliable but is NOT guaranteed accurate by the MLS. Buyers are responsible for verifying the accuracy of all information and should investigate the data themselves or retain appropriate professionals. Information from sources other than the Listing Agent may have been included in the MLS data. Unless otherwise specified in writing, Broker/Agent has not and will not verify any information obtained from other sources. The Broker/Agent providing the information contained herein may or may not have been the Listing and/or Selling Agent.


