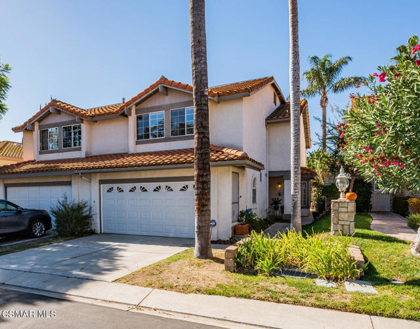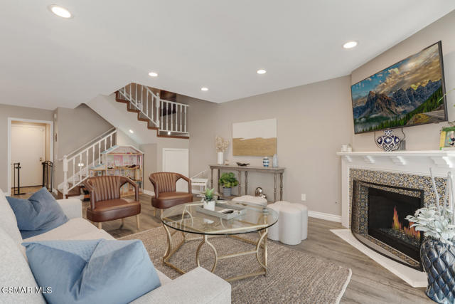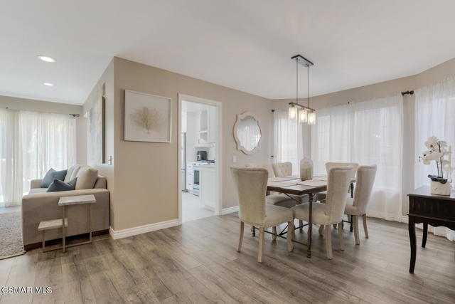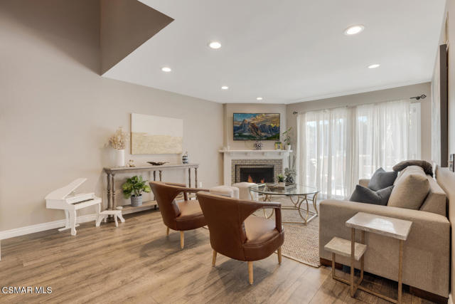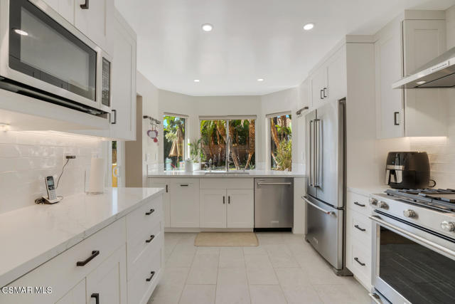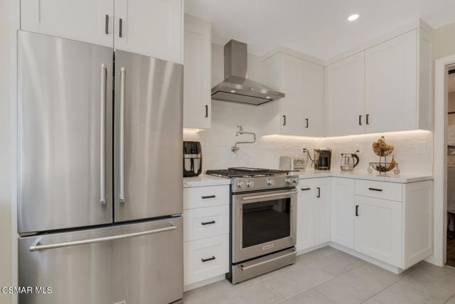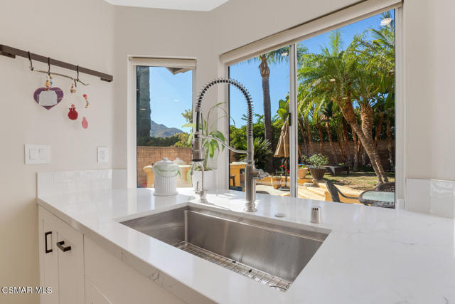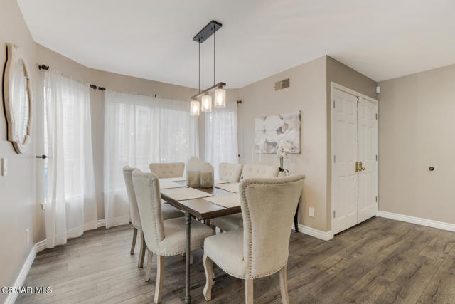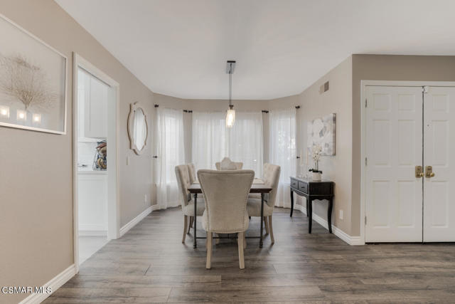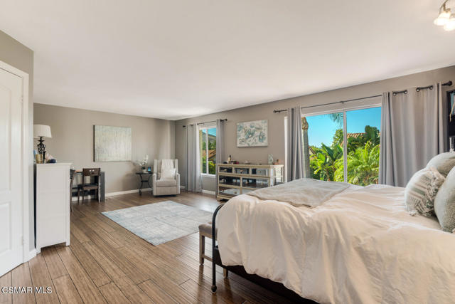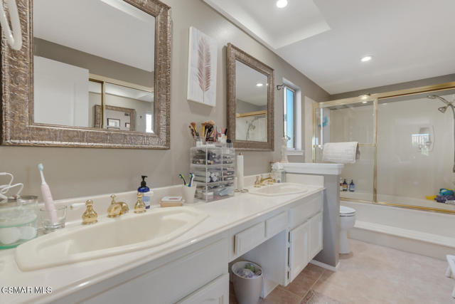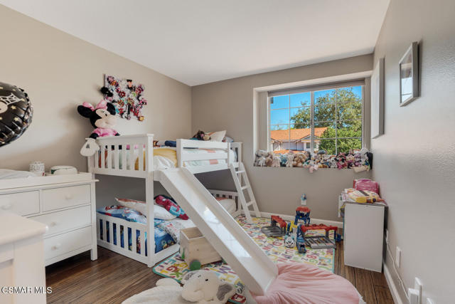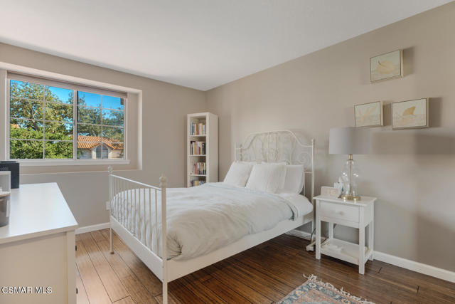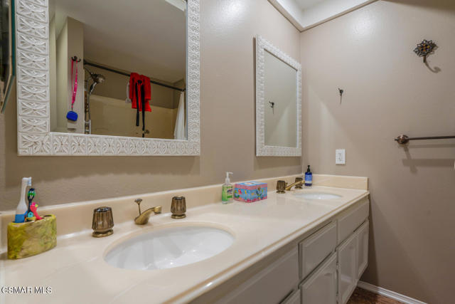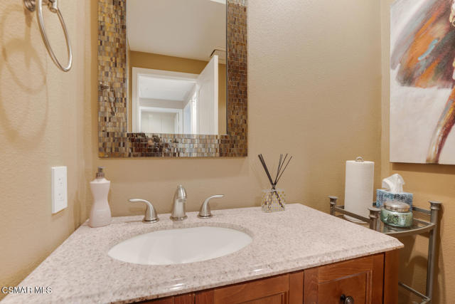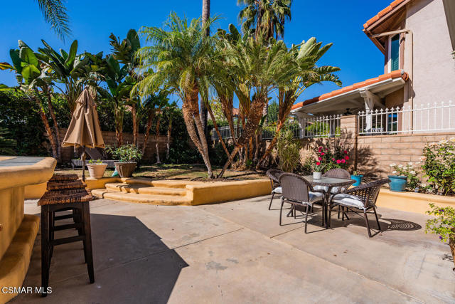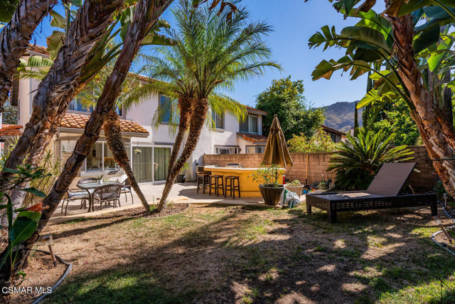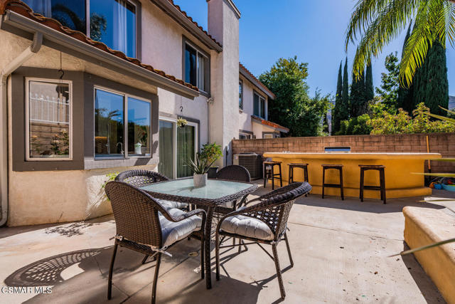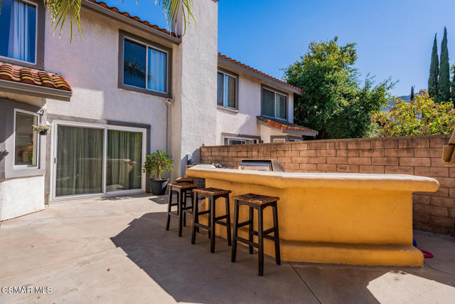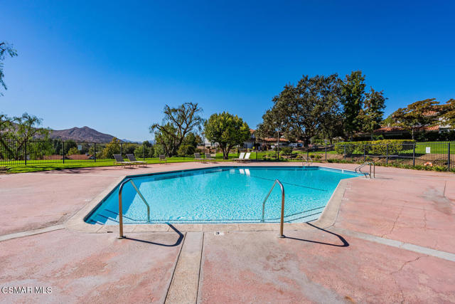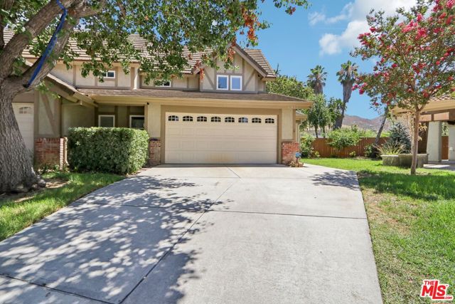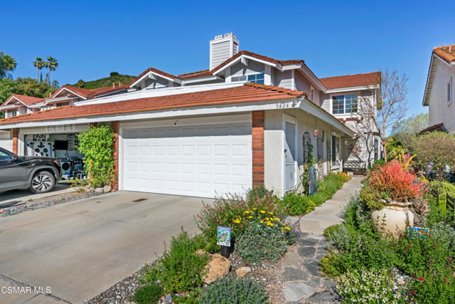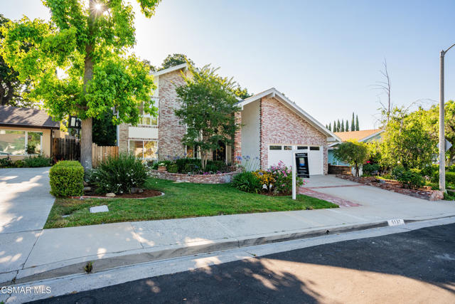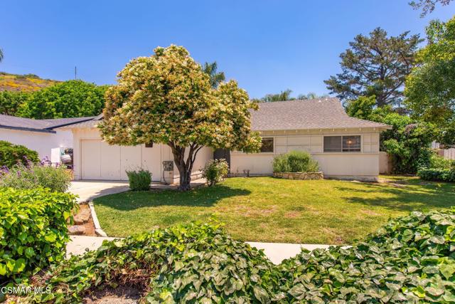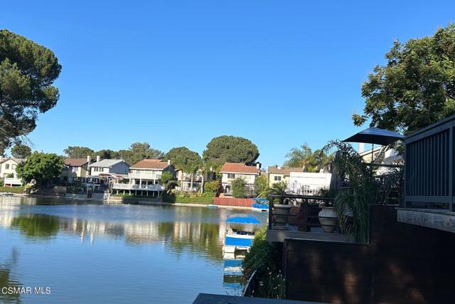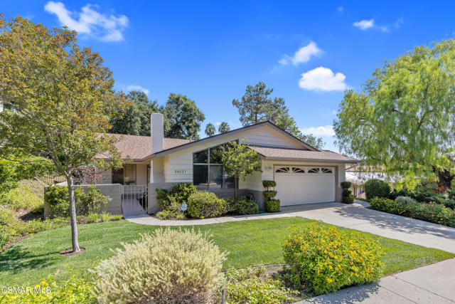5321 Natasha Court
Agoura Hills, CA 91301
Sold
Welcome To This Beautifully Remodeled, Highly Sought-After Neighborhood In The Heart Of Agoura Hills!! Enter Through The Double Doors To A Light, Bright, Open Fabulous Family Home With All The Features And Amenities You're Looking For Including A Formal Dining Area, An Expansive Great Room Highlighted With An Upgraded Decorative Gas Fireplace, Recessed Lighting Plus Newer Luxury Vinyl Flooring. The Brand New Reimagined Kitchen Sparkles + Shines With Loads Of Custom White Shaker Cabinets, Pull Out Shelves, Soft Closing Drawers, Quartz Counter Tops, Designer Subway Backslash Tile, Under Cabinet Lighting, Luxury Vinyl Flooring, All New Stainless Appliances, Spring Water Pot Filler Faucet, Modern Single Basin Sink + High-Arc Faucet All Overlooking The Beautiful Backyard. The Extensive Primary Suite Is Highlighted With A Wall Of Window Views, Vaulted Ceiling, Bambo Wood Flooring, And A Space Perfect For An Exercise Room, Office Or Converted To A 4th Bedroom. The Large En-Suite Bath Features A Tub/Shower, Double Sink Vanity, Plus An Oversized Walk-In Closet. The Generously Sized Secondary Bedrooms, One With A Walk-In Closet, Share An Updated, Double Sink Hall Bath. Enjoy The Entertainer's Backyard Enhanced By Built-In BBQ / Sit-Up Bar, Outdoor Dining Space, Grassy Area, Mature Landscaping All With Views Of The Surrounding Mountains. In Addition To The Many Decorator Details Throughout Are Amazing Amenities Featuring An Upgraded Downstairs Powder Bath, A Spacious Laundry Room, And A Direct Access 2-Car Garage With Lots of Storage, Newer AC, Ducting, And Insulation. No Carpeting!! The Community Pool, Spa + Pretty Greenbelt Walking Paths Complete This Ideal Home. Close To Award Winning Schools, Restaurants, Shopping, Parks, And Hiking Trails......Don't Miss This Opportunity To Make This Rare And Special House YOUR HOME!!
PROPERTY INFORMATION
| MLS # | 222005222 | Lot Size | 3,402 Sq. Ft. |
| HOA Fees | $460/Monthly | Property Type | Townhouse |
| Price | $ 979,000
Price Per SqFt: $ 504 |
DOM | 1003 Days |
| Address | 5321 Natasha Court | Type | Residential |
| City | Agoura Hills | Sq.Ft. | 1,942 Sq. Ft. |
| Postal Code | 91301 | Garage | 2 |
| County | Los Angeles | Year Built | 1989 |
| Bed / Bath | 3 / 3 | Parking | 2 |
| Built In | 1989 | Status | Closed |
| Sold Date | 2023-02-06 |
INTERIOR FEATURES
| Has Laundry | Yes |
| Has Fireplace | Yes |
| Fireplace Information | Decorative, Gas, Gas Starter, Great Room |
| Has Appliances | Yes |
| Kitchen Appliances | Dishwasher, Disposal, Refrigerator, Gas Cooking, Microwave, Range Hood |
| Kitchen Information | Remodeled Kitchen |
| Has Heating | No |
| Has Cooling | Yes |
| Cooling Information | Central Air |
| Flooring Information | Wood |
| InteriorFeatures Information | Recessed Lighting |
| Has Spa | Yes |
| SpaDescription | In Ground |
EXTERIOR FEATURES
| Has Pool | No |
| Pool | Community, Gunite |
| Has Sprinklers | Yes |
WALKSCORE
MAP
MORTGAGE CALCULATOR
- Principal & Interest:
- Property Tax: $1,044
- Home Insurance:$119
- HOA Fees:$460
- Mortgage Insurance:
PRICE HISTORY
| Date | Event | Price |
| 01/06/2023 | Active | $979,000 |
| 10/28/2022 | Listed | $998,000 |

Topfind Realty
REALTOR®
(844)-333-8033
Questions? Contact today.
Interested in buying or selling a home similar to 5321 Natasha Court?
Agoura Hills Similar Properties
Listing provided courtesy of Lori Klass, Pinnacle Estate Properties, Inc.. Based on information from California Regional Multiple Listing Service, Inc. as of #Date#. This information is for your personal, non-commercial use and may not be used for any purpose other than to identify prospective properties you may be interested in purchasing. Display of MLS data is usually deemed reliable but is NOT guaranteed accurate by the MLS. Buyers are responsible for verifying the accuracy of all information and should investigate the data themselves or retain appropriate professionals. Information from sources other than the Listing Agent may have been included in the MLS data. Unless otherwise specified in writing, Broker/Agent has not and will not verify any information obtained from other sources. The Broker/Agent providing the information contained herein may or may not have been the Listing and/or Selling Agent.
