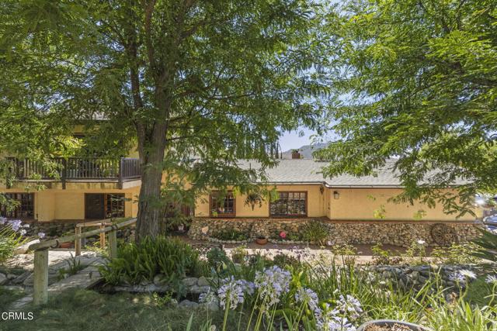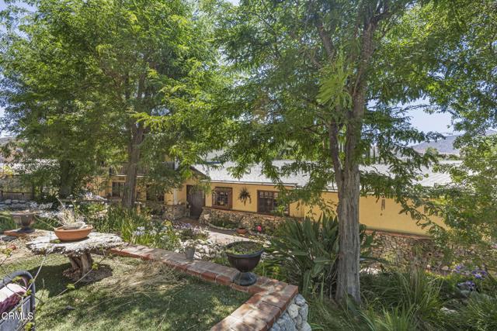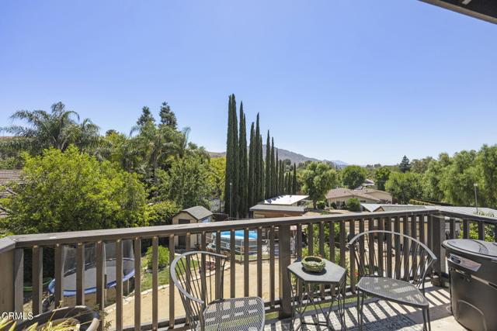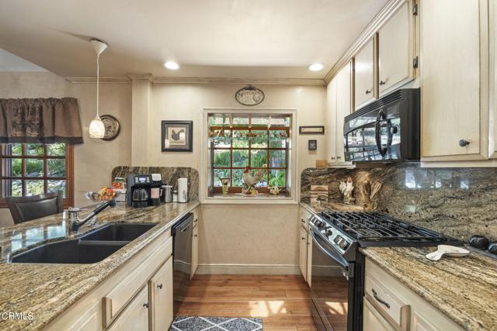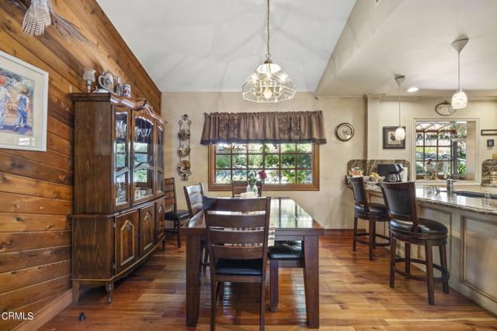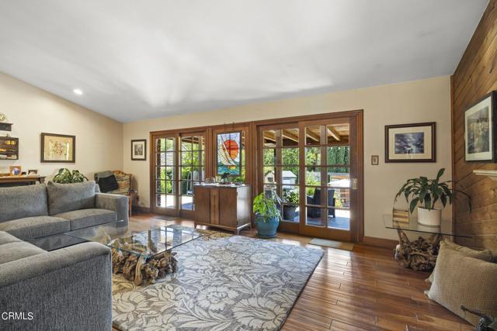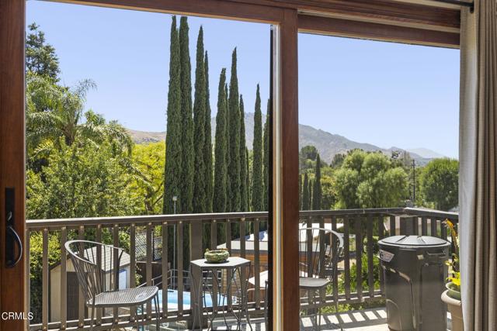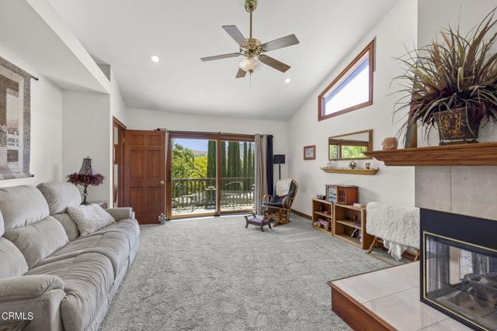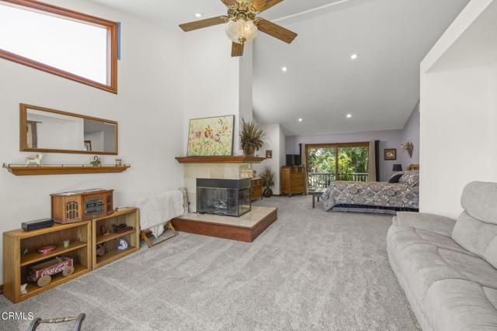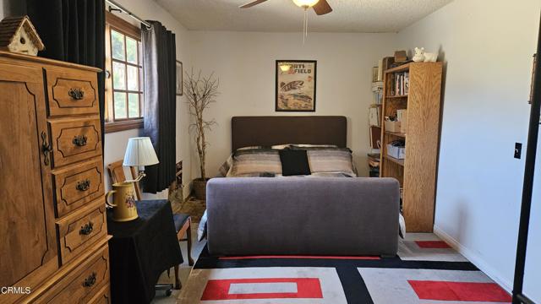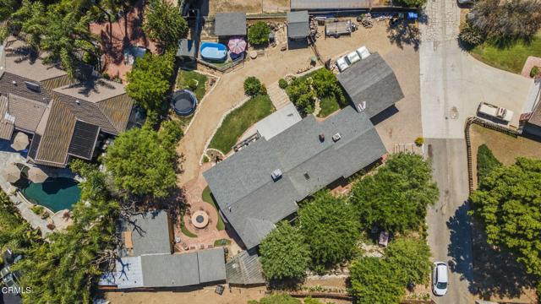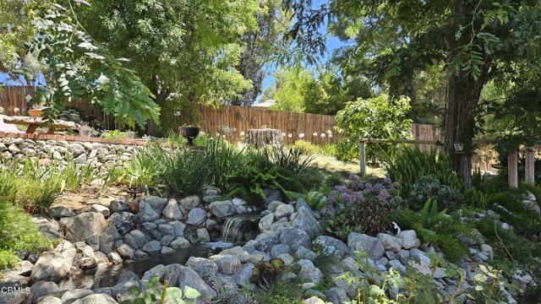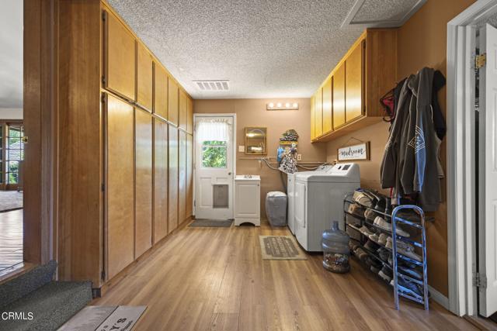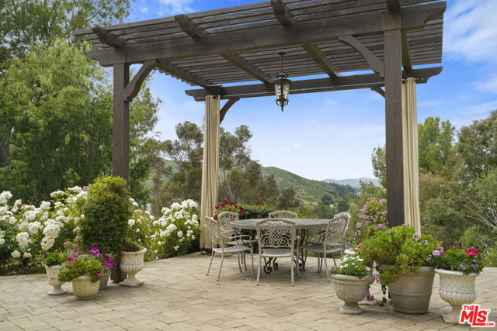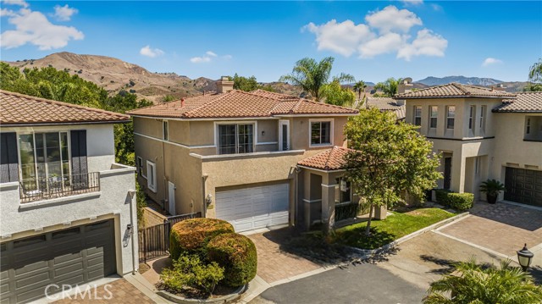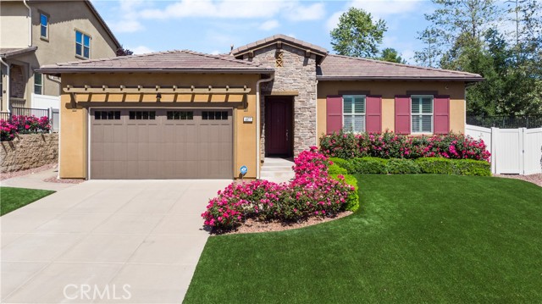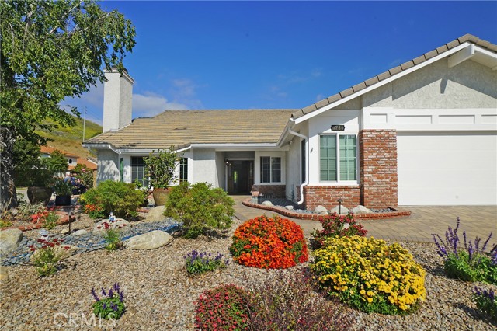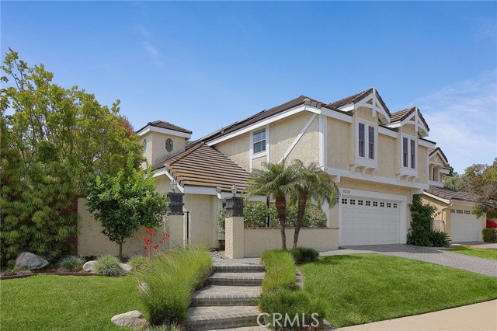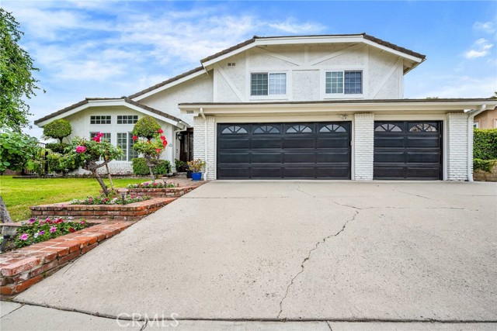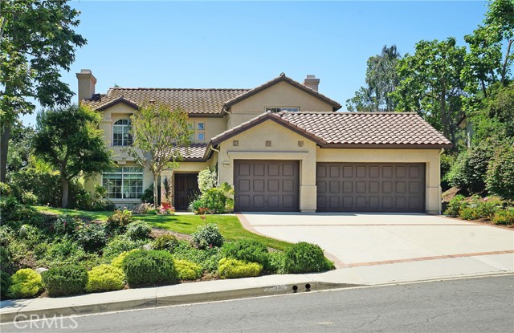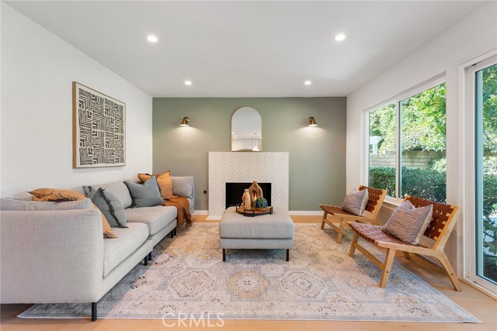5340 Lewis Road
Agoura Hills, CA 91301
This is a rare special find in charming Old Agoura! Zoned for horses, Plus! Bonus detached Recording Studio. Beautiful 5 bedroom, 4 bath home, Lush landscaping with custom rock and water feature leads along the sidewalk to the main entryway of the home. The front door opens up to a warm and welcoming large living room, featuring a fireplace, French doors overlooking the backyard and Lady Face Mountain. Plenty of room for entertaining guest and family. The kitchen has granite counters with breakfast bar, pull-outs in the cabinets and open dining area to kitchen and family room. The once one-story home now has a fantastic private upstairs bedroom suite with two balconies, 3-way fireplace, sitting area, massive ensuite bathroom with double sink, jetted soaking tub and separate shower. Wait until you see the large closet! The main floor has an additional ensuite bedroom, two more bedrooms, another full bathroom. Yet there is more! Off the kitchen, the owners added a office/5th bedroom with ensuite bathroom, can have separate entry access. Interior Laundry and utility room with plenty of storage cabinets. There are 3 separate A/C units to efficiently cool different parts of the home as needed. The existing 1,000 sq ft (approx.) detached barn structure is configured as a sound recording studio and has the ability to be workspace or possible ADU. There is a corral, horse stall, tack room and an additional separate storage shed. The side yard has the ability to enlarge the horse corral or utilize the area to park an RV/trailer. Other features of the property include: two-car garage, greenhouse, fenced in chicken coop. Fruit trees: apple, orange, tangelo, 2 avocado trees, pomegranate and peach. Spend your peaceful evenings on the raised covered patio outside your living room enjoying beautiful sunset views. A private setting yet close to all Agoura has to offer. Truly a special piece of property.
PROPERTY INFORMATION
| MLS # | V1-24746 | Lot Size | 20,719 Sq. Ft. |
| HOA Fees | $0/Monthly | Property Type | Single Family Residence |
| Price | $ 1,525,000
Price Per SqFt: $ 431 |
DOM | 319 Days |
| Address | 5340 Lewis Road | Type | Residential |
| City | Agoura Hills | Sq.Ft. | 3,540 Sq. Ft. |
| Postal Code | 91301 | Garage | 2 |
| County | Los Angeles | Year Built | 1976 |
| Bed / Bath | 5 / 3 | Parking | 2 |
| Built In | 1976 | Status | Active |
INTERIOR FEATURES
| Has Laundry | Yes |
| Laundry Information | Individual Room |
| Has Fireplace | Yes |
| Fireplace Information | Living Room, Primary Retreat |
| Has Appliances | Yes |
| Kitchen Appliances | Dishwasher, Gas Range, Gas Oven |
| Kitchen Information | Granite Counters, Kitchen Island |
| Kitchen Area | Area |
| Has Heating | Yes |
| Heating Information | Central |
| Room Information | Primary Bathroom, Two Primaries, Primary Suite |
| Has Cooling | Yes |
| Cooling Information | Central Air, Zoned, See Remarks |
| Flooring Information | Carpet, Wood, Tile |
| InteriorFeatures Information | Granite Counters |
| Has Spa | No |
| SpaDescription | None |
| Bathroom Information | Bathtub, Double Sinks in Primary Bath, Jetted Tub |
EXTERIOR FEATURES
| FoundationDetails | Slab |
| Has Pool | No |
| Pool | None |
| Has Patio | Yes |
| Patio | Covered |
| Has Fence | Yes |
| Has Sprinklers | Yes |
WALKSCORE
MAP
MORTGAGE CALCULATOR
- Principal & Interest:
- Property Tax: $1,627
- Home Insurance:$119
- HOA Fees:$0
- Mortgage Insurance:
PRICE HISTORY
| Date | Event | Price |
| 07/18/2024 | Listed | $1,899,000 |

Topfind Realty
REALTOR®
(844)-333-8033
Questions? Contact today.
Use a Topfind agent and receive a cash rebate of up to $15,250
Listing provided courtesy of Sandy Deiro, JZ REALTY. Based on information from California Regional Multiple Listing Service, Inc. as of #Date#. This information is for your personal, non-commercial use and may not be used for any purpose other than to identify prospective properties you may be interested in purchasing. Display of MLS data is usually deemed reliable but is NOT guaranteed accurate by the MLS. Buyers are responsible for verifying the accuracy of all information and should investigate the data themselves or retain appropriate professionals. Information from sources other than the Listing Agent may have been included in the MLS data. Unless otherwise specified in writing, Broker/Agent has not and will not verify any information obtained from other sources. The Broker/Agent providing the information contained herein may or may not have been the Listing and/or Selling Agent.

