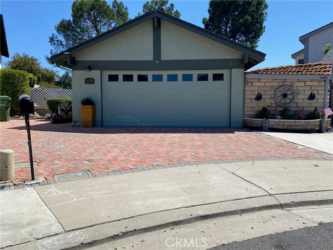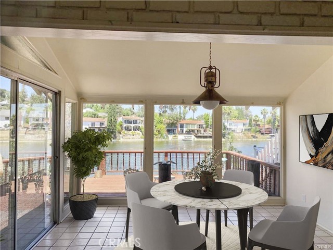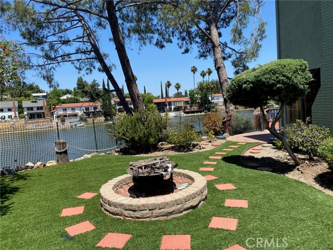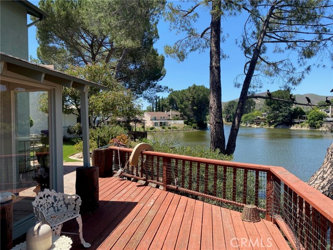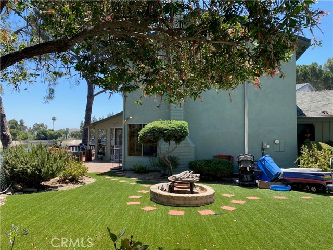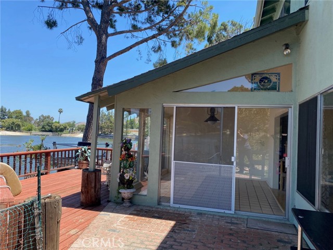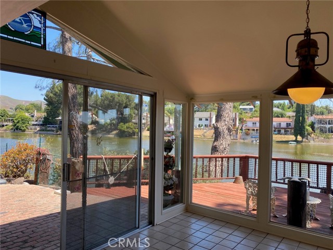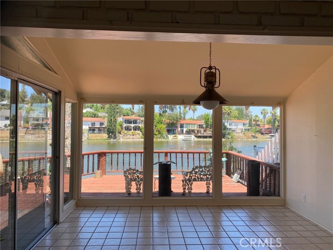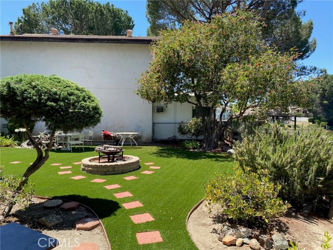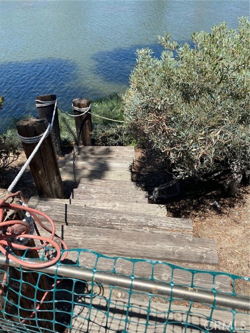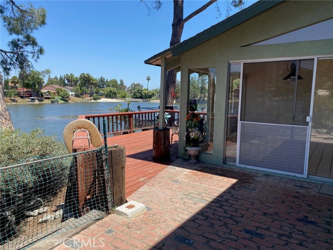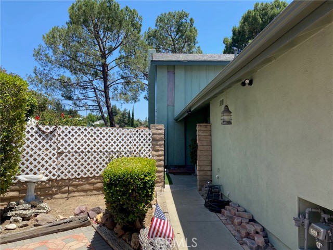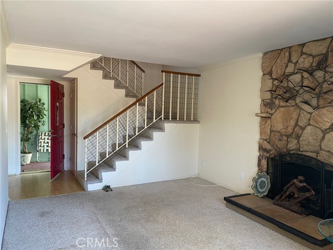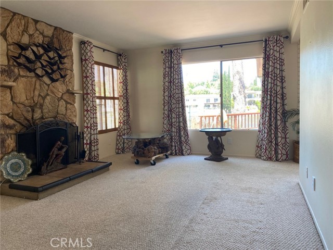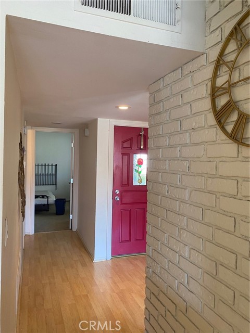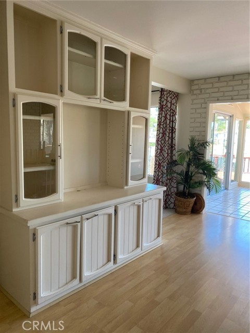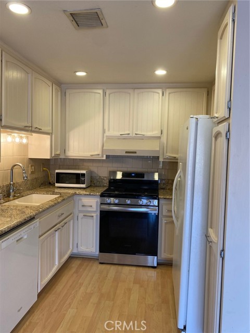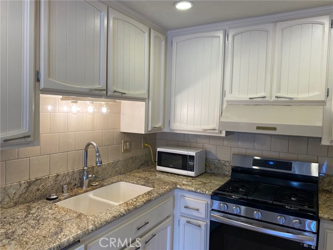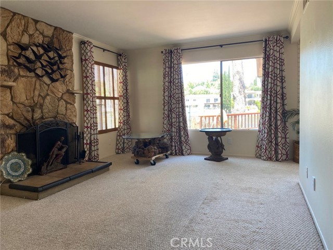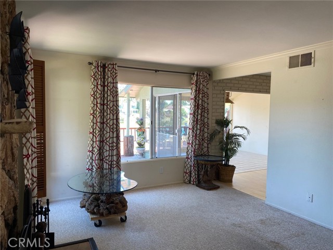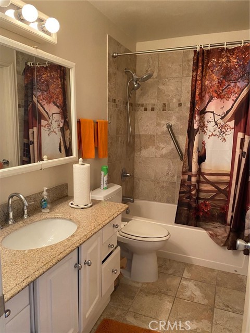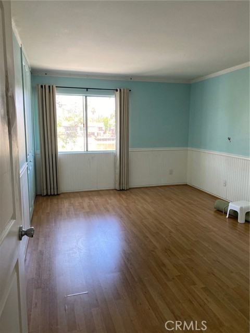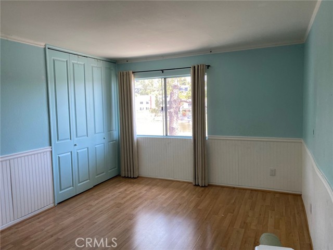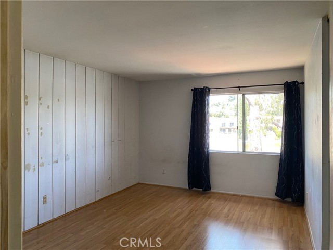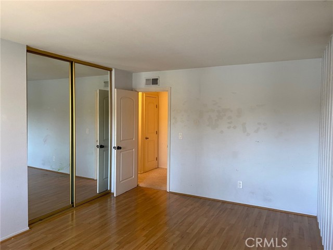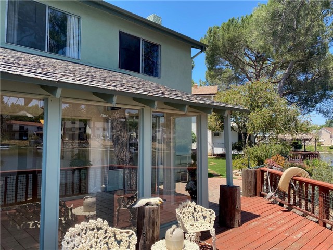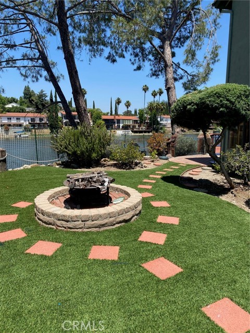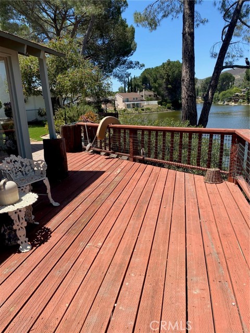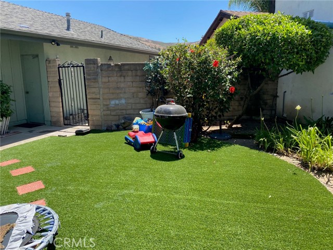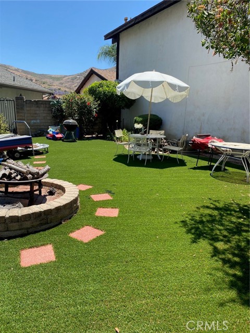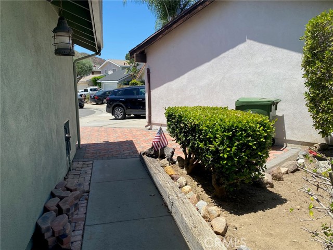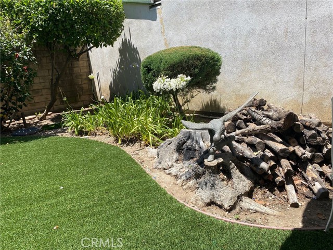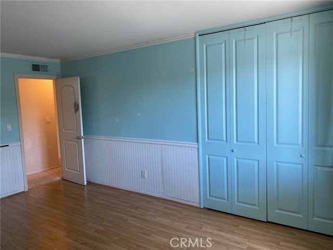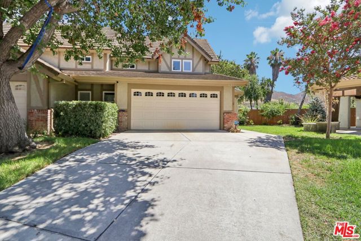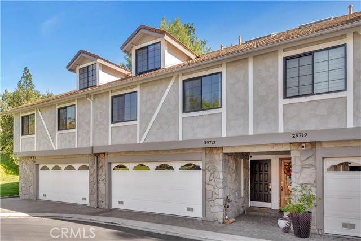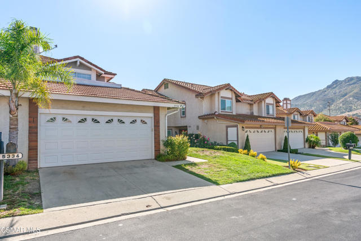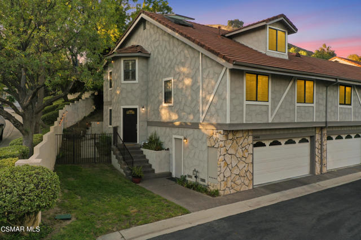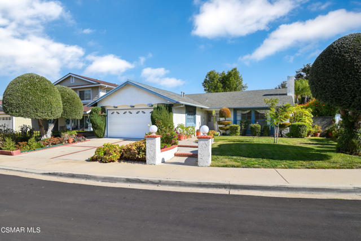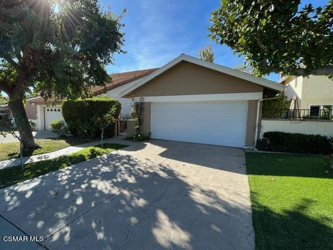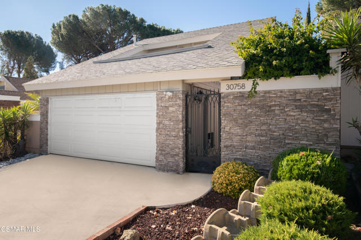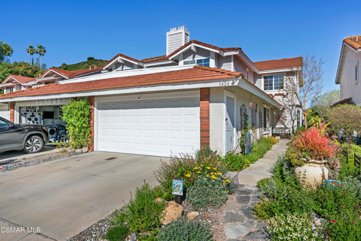5370 Captains Place
Agoura Hills, CA 91301
Sold
5370 Captains Place
Agoura Hills, CA 91301
Sold
This home presents a unique opportunity for lakeside living. Featuring 3 bedrooms, 2 full baths, with an optional downstairs primary bedroom and full shower/bath or office/den. Entertain your guests with an additional bonus room that is permitted and overlooks the lake from the dining room. The exterior of this home was recently painted, Hvac was replaced, and the insulation was recently done. Dining room offers a built-in display cabinet, The Kitchen has granite counter tops and a cozy fireplace in the living room, The expansive yard features newly installed turf grass throughout the back yard, Front driveway offers interlocking reddish stone, step down to your private lakefront and enjoy cruising around the lake in your very own pedal boat. Nestled in the renowned Las Virgenes School District, Low HOA fees includes access to Lake Lindero Country Club pool, tennis courts, golf course that also has a pub and grill. Explore hiking and biking trails at the nearby Santa Monica Mountains, surrounded by the vast open spaces and natural beauty that Agoura Hills has to offer.
PROPERTY INFORMATION
| MLS # | SR24127634 | Lot Size | 5,706 Sq. Ft. |
| HOA Fees | $163/Monthly | Property Type | Single Family Residence |
| Price | $ 939,000
Price Per SqFt: $ 560 |
DOM | 435 Days |
| Address | 5370 Captains Place | Type | Residential |
| City | Agoura Hills | Sq.Ft. | 1,678 Sq. Ft. |
| Postal Code | 91301 | Garage | 2 |
| County | Los Angeles | Year Built | 1973 |
| Bed / Bath | 3 / 2 | Parking | 2 |
| Built In | 1973 | Status | Closed |
| Sold Date | 2024-10-03 |
INTERIOR FEATURES
| Has Laundry | Yes |
| Laundry Information | In Garage |
| Has Fireplace | Yes |
| Fireplace Information | Living Room |
| Has Appliances | Yes |
| Kitchen Appliances | Gas Oven, Gas Range, Gas Cooktop, Gas Water Heater |
| Kitchen Information | Tile Counters |
| Kitchen Area | Dining Room |
| Has Heating | Yes |
| Heating Information | Central, Natural Gas |
| Room Information | All Bedrooms Up, Family Room, Main Floor Primary Bedroom, Primary Bathroom |
| Has Cooling | Yes |
| Cooling Information | Central Air |
| Flooring Information | Carpet, Laminate, Tile |
| InteriorFeatures Information | 2 Staircases, Living Room Deck Attached |
| EntryLocation | 1 |
| Entry Level | 1 |
| Has Spa | Yes |
| SpaDescription | Community |
| Bathroom Information | Low Flow Toilet(s), Shower in Tub, Granite Counters, Main Floor Full Bath, Remodeled |
| Main Level Bedrooms | 2 |
| Main Level Bathrooms | 1 |
EXTERIOR FEATURES
| FoundationDetails | Slab |
| Roof | Composition, Shingle |
| Has Pool | No |
| Pool | Association, Community |
| Has Patio | Yes |
| Patio | Enclosed, Rear Porch, Wood |
| Has Fence | Yes |
| Fencing | Block |
WALKSCORE
MAP
MORTGAGE CALCULATOR
- Principal & Interest:
- Property Tax: $1,002
- Home Insurance:$119
- HOA Fees:$163
- Mortgage Insurance:
PRICE HISTORY
| Date | Event | Price |
| 09/05/2024 | Relisted | $939,000 |
| 08/27/2024 | Price Change (Relisted) | $939,000 (-10.57%) |
| 08/26/2024 | Price Change (Relisted) | $1,050,000 (11.82%) |
| 08/26/2024 | Active | $939,000 |
| 08/14/2024 | Pending | $939,000 |
| 07/11/2024 | Active Under Contract | $939,000 |
| 06/25/2024 | Listed | $939,000 |

Topfind Realty
REALTOR®
(844)-333-8033
Questions? Contact today.
Interested in buying or selling a home similar to 5370 Captains Place?
Listing provided courtesy of Norma Santiago, Pinnacle Estate Properties, Inc.. Based on information from California Regional Multiple Listing Service, Inc. as of #Date#. This information is for your personal, non-commercial use and may not be used for any purpose other than to identify prospective properties you may be interested in purchasing. Display of MLS data is usually deemed reliable but is NOT guaranteed accurate by the MLS. Buyers are responsible for verifying the accuracy of all information and should investigate the data themselves or retain appropriate professionals. Information from sources other than the Listing Agent may have been included in the MLS data. Unless otherwise specified in writing, Broker/Agent has not and will not verify any information obtained from other sources. The Broker/Agent providing the information contained herein may or may not have been the Listing and/or Selling Agent.
