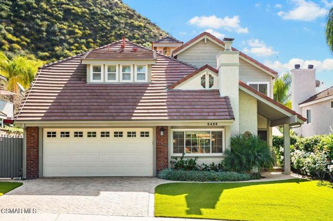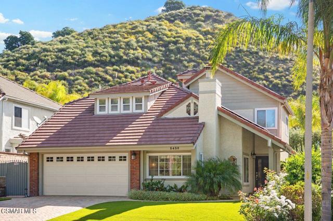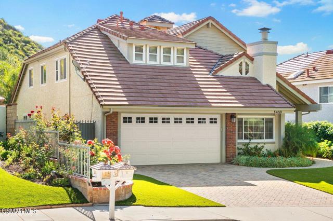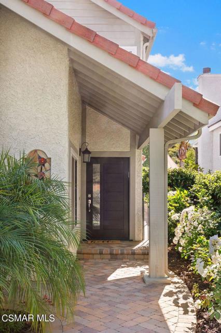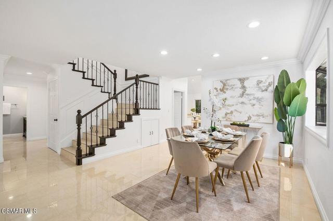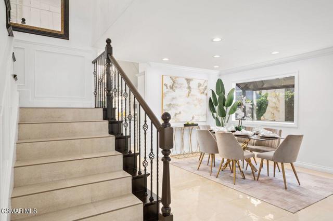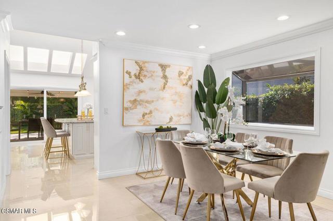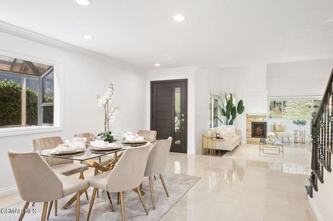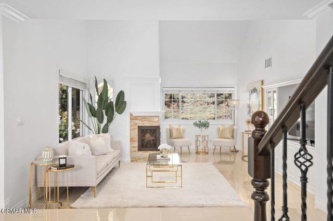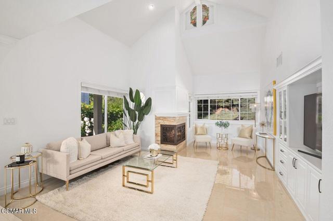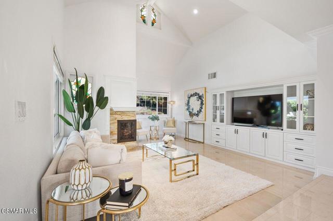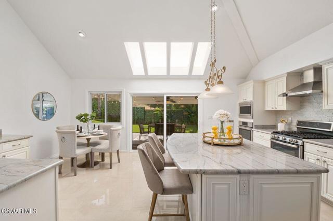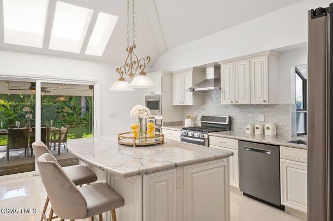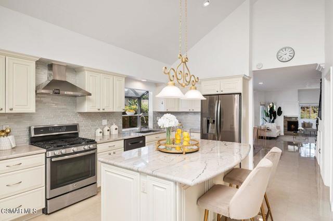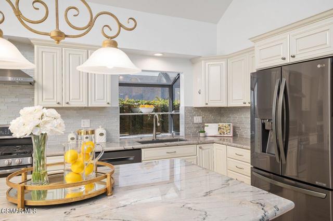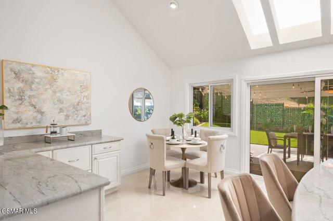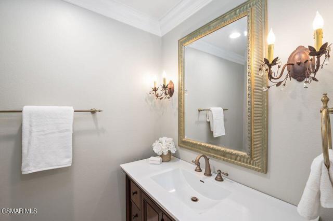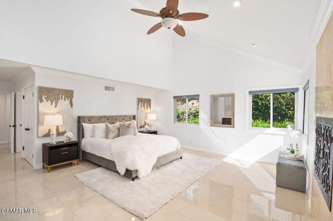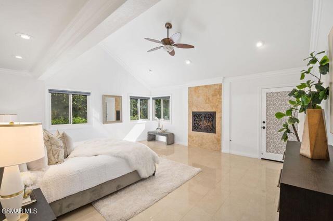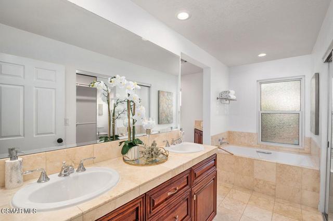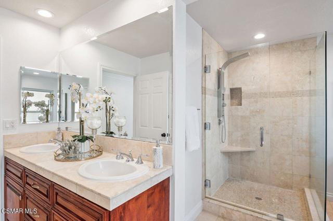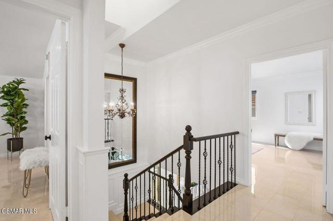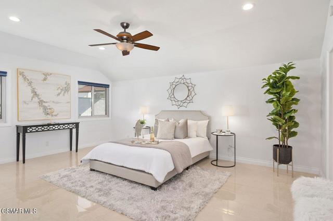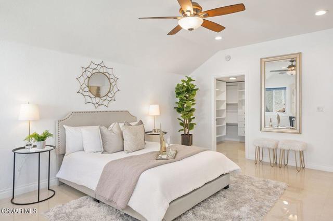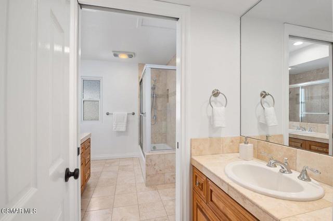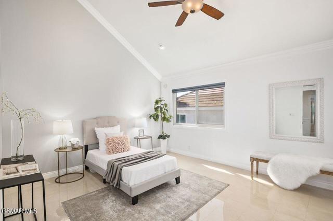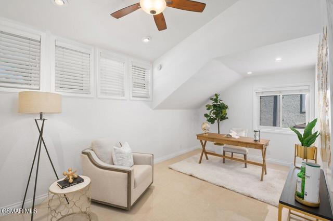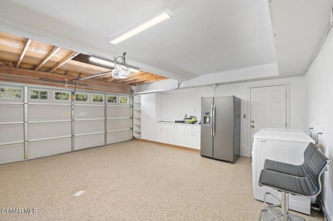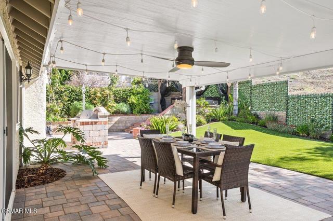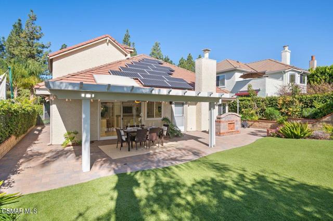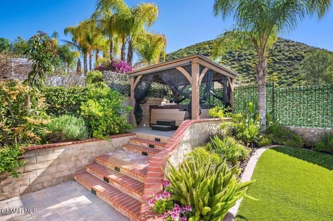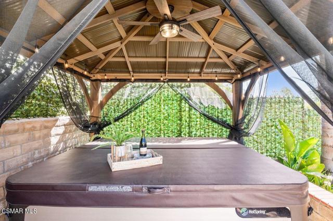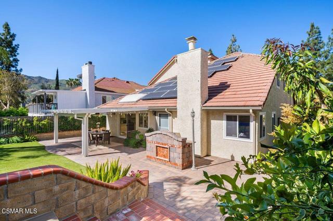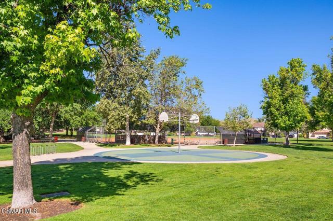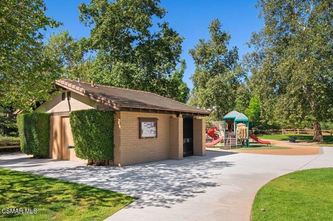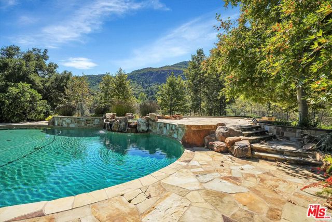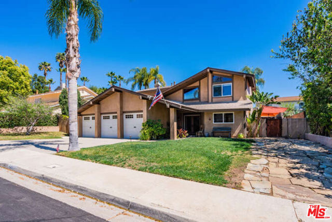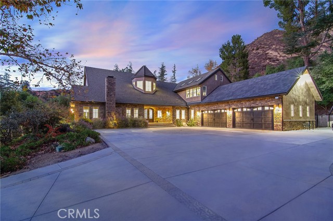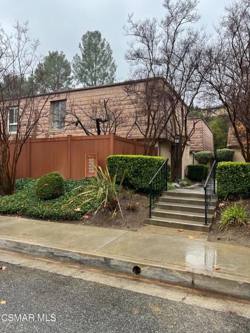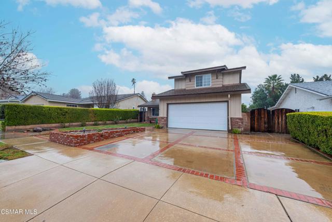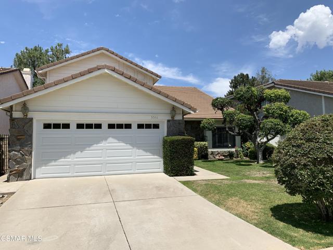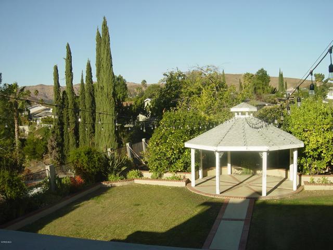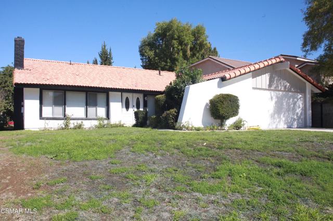5450 Forest Cove Lane
Agoura Hills, CA 91301
$6,450
Price
Price
4
Bed
Bed
2.5
Bath
Bath
2,688 Sq. Ft.
$2 / Sq. Ft.
$2 / Sq. Ft.
Sold
5450 Forest Cove Lane
Agoura Hills, CA 91301
Sold
$6,450
Price
Price
4
Bed
Bed
2.5
Bath
Bath
2,688
Sq. Ft.
Sq. Ft.
Amazing opportunity to lease this highly desirable Chateau Springs home surrounded by breathtaking mountain views! This well-crafted two-story home, built in 1983, is approximately 2,688 square feet with 4 bedrooms, 3 bathrooms, and on a 6,800+ square foot lot. The inviting entry welcomes you into a bright, open floor plan with soaring ceilings, an elegant dining room, a picture-perfect stepdown living room with a relaxing fireplace, and jaw dropping porcelain floors! The cheerful eat-in kitchen offers granite countertops, a center island, an abundance of cabinets, a beautiful garden window, stainless steel appliances, and a large walk-in pantry equipped with a freezer. Private main floor primary suite with a soaking tub, dual sinks, walk-in closet and a cozy fireplace! Stunning wrought iron stairway leads you to an additional primary suite and two bedrooms with built-ins and custom closets that all share a spacious bathroom. The backyard is an entertainer's paradise with a covered patio, custom built BBQ, and an inviting 7-seat saltwater hot tub surrounded by a private gazebo. Water free lawn in the front and back yard! Lease includes two refrigerators, washer, dryer, freezer, two TVs and owned solar for lower electric bills! Two-car garage has epoxy flooring, ample storage, and the washer/dryer. The location is perfect--just minutes to great restaurants, shops, Forest Cove Park, and Agoura's award-winning schools!
PROPERTY INFORMATION
| MLS # | 223000048 | Lot Size | 6,804 Sq. Ft. |
| HOA Fees | $0/Monthly | Property Type | Single Family Residence |
| Price | $ 6,450
Price Per SqFt: $ 2 |
DOM | 897 Days |
| Address | 5450 Forest Cove Lane | Type | Residential Lease |
| City | Agoura Hills | Sq.Ft. | 2,688 Sq. Ft. |
| Postal Code | 91301 | Garage | 2 |
| County | Los Angeles | Year Built | 1983 |
| Bed / Bath | 4 / 2.5 | Parking | 2 |
| Built In | 1983 | Status | Closed |
| Rented Date | 2023-03-27 |
INTERIOR FEATURES
| Has Laundry | Yes |
| Laundry Information | In Garage |
| Has Fireplace | Yes |
| Fireplace Information | Gas, Living Room, Primary Bedroom |
| Has Appliances | Yes |
| Kitchen Appliances | Dishwasher, Freezer, Disposal, Refrigerator, Microwave, Range Hood |
| Kitchen Information | Granite Counters, Kitchen Island, Kitchen Open to Family Room, Remodeled Kitchen |
| Kitchen Area | Family Kitchen |
| Has Heating | Yes |
| Heating Information | Central |
| Room Information | Main Floor Bedroom, Main Floor Primary Bedroom, Primary Bathroom, Primary Suite, Entry, Family Room, Formal Entry, Living Room, Primary Bedroom, Separate Family Room, Walk-In Pantry, Walk-In Closet |
| Has Cooling | Yes |
| Cooling Information | Central Air |
| InteriorFeatures Information | Crown Molding, High Ceilings, Open Floorplan, Recessed Lighting, Sunken Living Room, Pantry |
| DoorFeatures | Sliding Doors |
| EntryLocation | Ground Level - No Steps |
| Has Spa | Yes |
| SpaDescription | Above Ground |
| WindowFeatures | Bay Window(s), Blinds |
| SecuritySafety | Carbon Monoxide Detector(s), Smoke Detector(s) |
| Bathroom Information | Linen Closet/Storage, Remodeled, Walk-in shower, Shower |
EXTERIOR FEATURES
| ExteriorFeatures | Barbecue Private |
| Has Pool | No |
| Has Patio | Yes |
| Patio | Brick, Concrete |
WALKSCORE
MAP
PRICE HISTORY
| Date | Event | Price |
| 01/03/2023 | Listed | $6,750 |

Topfind Realty
REALTOR®
(844)-333-8033
Questions? Contact today.
Interested in buying or selling a home similar to 5450 Forest Cove Lane?
Agoura Hills Similar Properties
Listing provided courtesy of Renee Rosen, Berkshire Hathaway HomeServices California Realty. Based on information from California Regional Multiple Listing Service, Inc. as of #Date#. This information is for your personal, non-commercial use and may not be used for any purpose other than to identify prospective properties you may be interested in purchasing. Display of MLS data is usually deemed reliable but is NOT guaranteed accurate by the MLS. Buyers are responsible for verifying the accuracy of all information and should investigate the data themselves or retain appropriate professionals. Information from sources other than the Listing Agent may have been included in the MLS data. Unless otherwise specified in writing, Broker/Agent has not and will not verify any information obtained from other sources. The Broker/Agent providing the information contained herein may or may not have been the Listing and/or Selling Agent.
