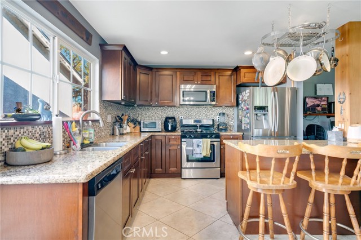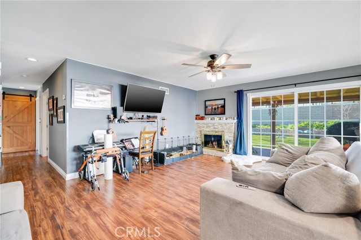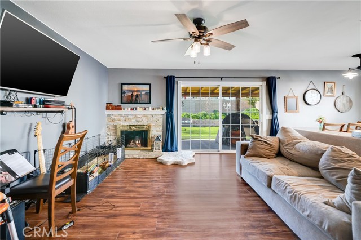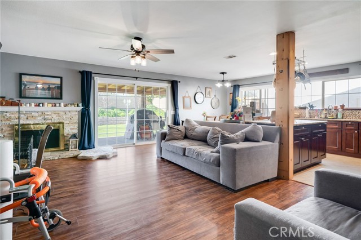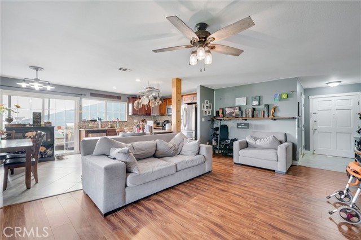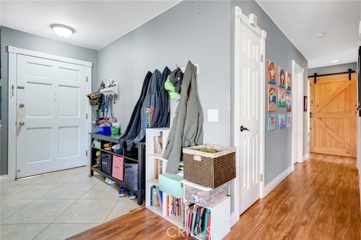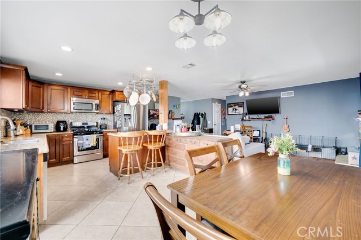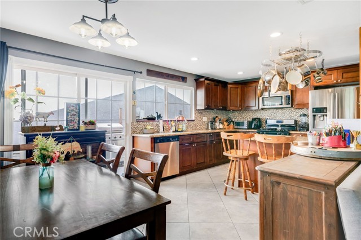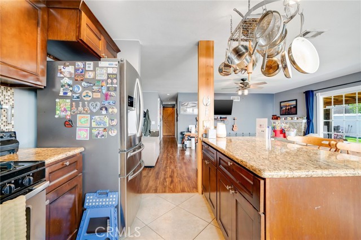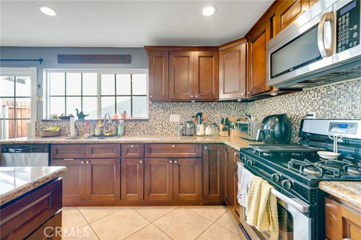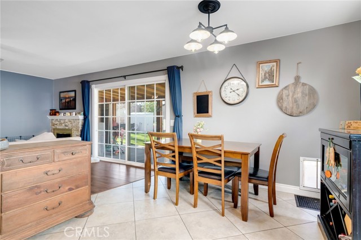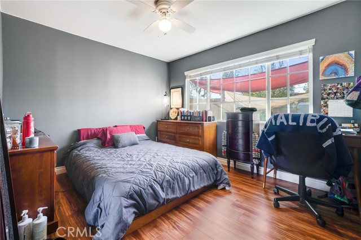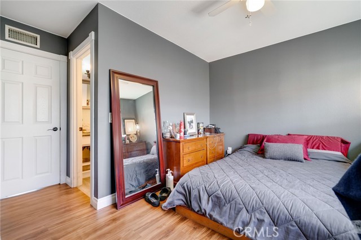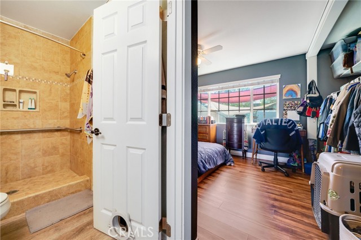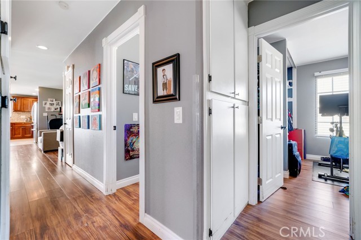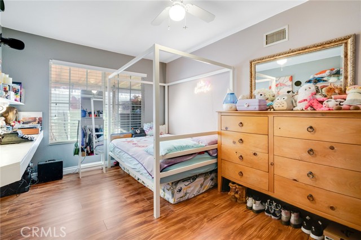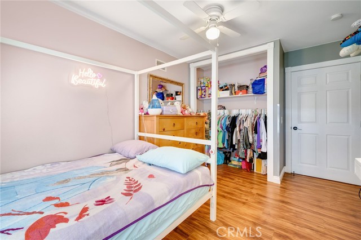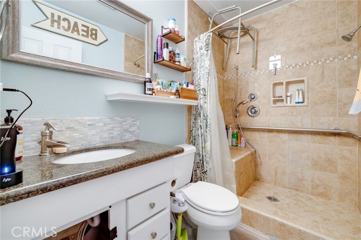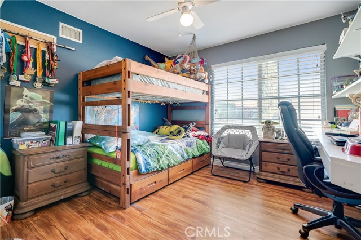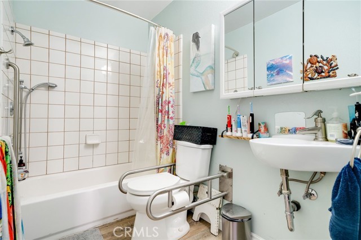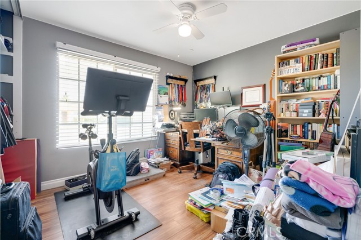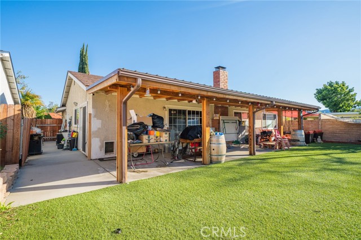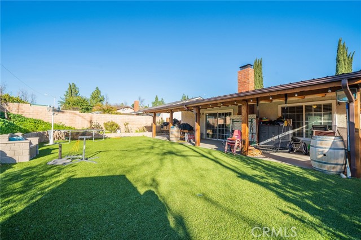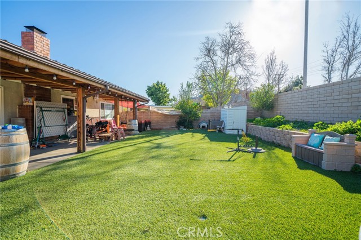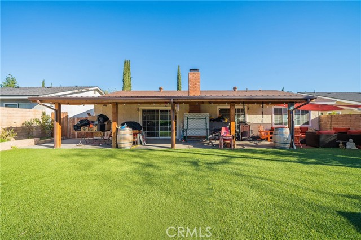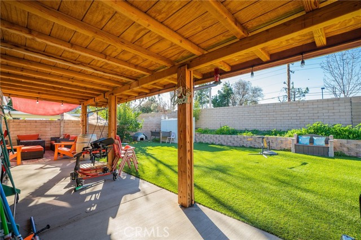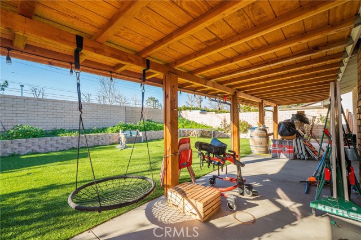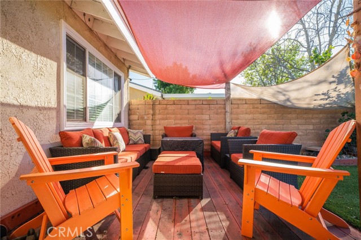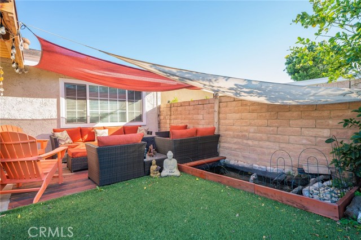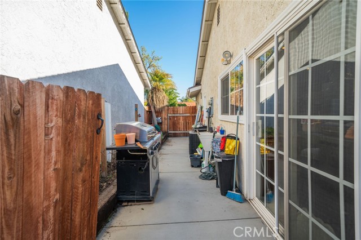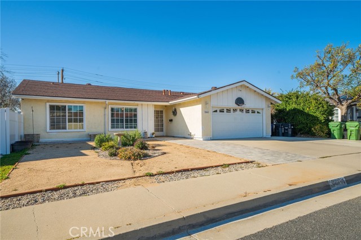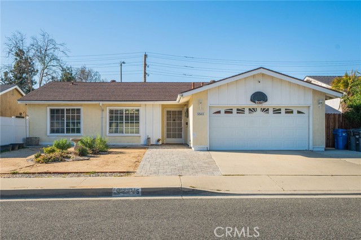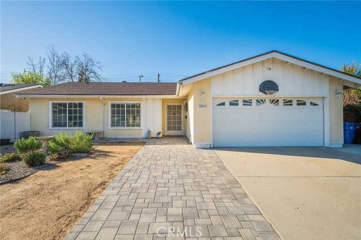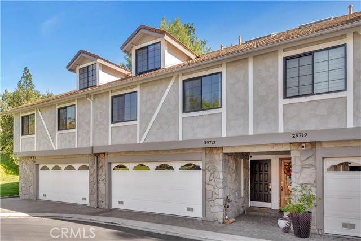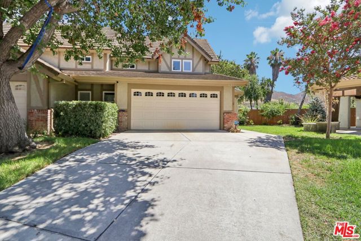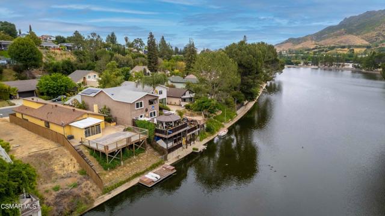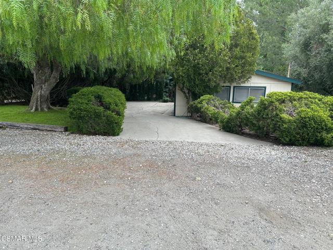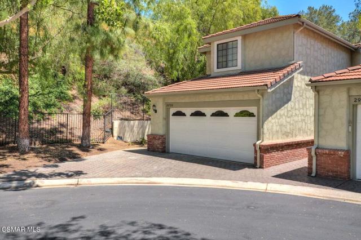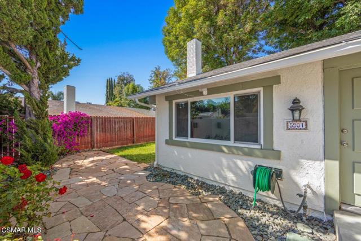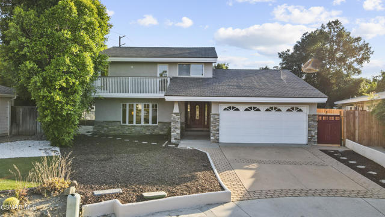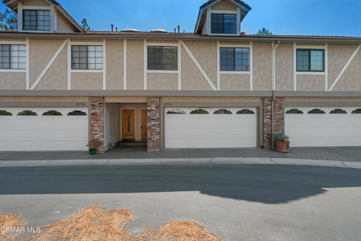5565 Rock Tree Drive
Agoura Hills, CA 91301
Sold
5565 Rock Tree Drive
Agoura Hills, CA 91301
Sold
Welcome to your dream home in Agoura Hills! This single-story 4 bed, 2 bath house is situated on a large 5,858 sf lot with breathtaking views of Ladyface Mountain. The open floorplan features McMillan Waterproof Flooring throughout, and plenty of natural light, plus a cozy stone fireplace in the living area for those chilly California nights. The kitchen has updated cabinetry, granite countertops, stone backsplash, and stainless steel appliances – perfect for family dinners or entertaining guests! Enjoy meals just off the kitchen next to sliding doors that lead out to a large grassy turf backyard and a side yard with a covered patio and mature foliage. Retreat to the master bedroom after a long day with an updated ensuite bathroom. Three additional spacious bedrooms complete this family-friendly home. Two car garage gives you plenty of storage space while still having room for up to two cars! Located near Chumash Park in a quiet neighborhood with great schools makes this an ideal spot if you're looking for tranquility without compromising convenience. Don't miss your chance - call today!
PROPERTY INFORMATION
| MLS # | SR23017168 | Lot Size | 5,825 Sq. Ft. |
| HOA Fees | $0/Monthly | Property Type | Single Family Residence |
| Price | $ 889,900
Price Per SqFt: $ 654 |
DOM | 848 Days |
| Address | 5565 Rock Tree Drive | Type | Residential |
| City | Agoura Hills | Sq.Ft. | 1,360 Sq. Ft. |
| Postal Code | 91301 | Garage | 2 |
| County | Los Angeles | Year Built | 1973 |
| Bed / Bath | 4 / 2 | Parking | 2 |
| Built In | 1973 | Status | Closed |
| Sold Date | 2023-03-09 |
INTERIOR FEATURES
| Has Laundry | Yes |
| Laundry Information | Gas Dryer Hookup, Washer Hookup |
| Has Fireplace | Yes |
| Fireplace Information | Living Room |
| Has Appliances | Yes |
| Kitchen Appliances | Dishwasher, Gas Oven, Gas Cooktop, Microwave, Refrigerator |
| Kitchen Information | Granite Counters, Kitchen Island |
| Kitchen Area | In Kitchen |
| Has Heating | Yes |
| Heating Information | Central |
| Room Information | All Bedrooms Down, Kitchen, Living Room, Main Floor Bedroom, Main Floor Primary Bedroom, Primary Bathroom, Primary Bedroom, Primary Suite |
| Has Cooling | Yes |
| Cooling Information | Central Air |
| Flooring Information | Tile, Wood |
| InteriorFeatures Information | Ceiling Fan(s), Recessed Lighting |
| DoorFeatures | Sliding Doors |
| Has Spa | No |
| SpaDescription | None |
| WindowFeatures | Double Pane Windows |
| Bathroom Information | Shower in Tub, Granite Counters, Walk-in shower |
| Main Level Bedrooms | 4 |
| Main Level Bathrooms | 2 |
EXTERIOR FEATURES
| Has Pool | No |
| Pool | None |
| Has Patio | Yes |
| Patio | Covered |
| Has Fence | Yes |
| Fencing | Brick |
WALKSCORE
MAP
MORTGAGE CALCULATOR
- Principal & Interest:
- Property Tax: $949
- Home Insurance:$119
- HOA Fees:$0
- Mortgage Insurance:
PRICE HISTORY
| Date | Event | Price |
| 03/09/2023 | Sold | $911,500 |
| 02/03/2023 | Listed | $889,900 |

Topfind Realty
REALTOR®
(844)-333-8033
Questions? Contact today.
Interested in buying or selling a home similar to 5565 Rock Tree Drive?
Listing provided courtesy of Eric Delgado, Keller Williams Encino/Sherman Oaks. Based on information from California Regional Multiple Listing Service, Inc. as of #Date#. This information is for your personal, non-commercial use and may not be used for any purpose other than to identify prospective properties you may be interested in purchasing. Display of MLS data is usually deemed reliable but is NOT guaranteed accurate by the MLS. Buyers are responsible for verifying the accuracy of all information and should investigate the data themselves or retain appropriate professionals. Information from sources other than the Listing Agent may have been included in the MLS data. Unless otherwise specified in writing, Broker/Agent has not and will not verify any information obtained from other sources. The Broker/Agent providing the information contained herein may or may not have been the Listing and/or Selling Agent.
