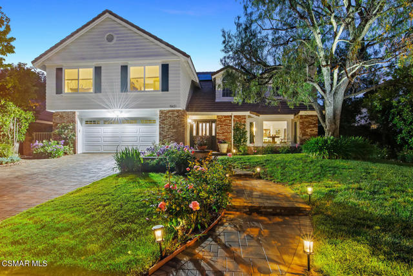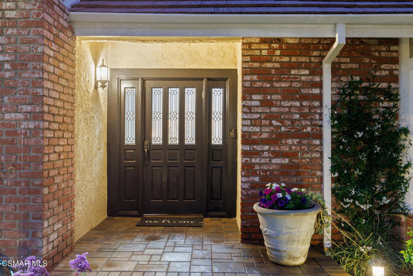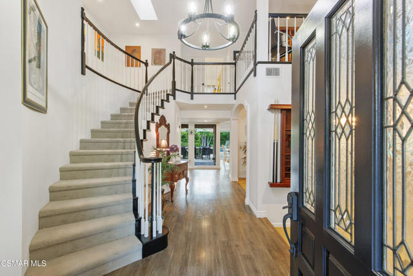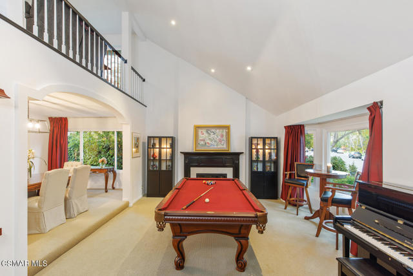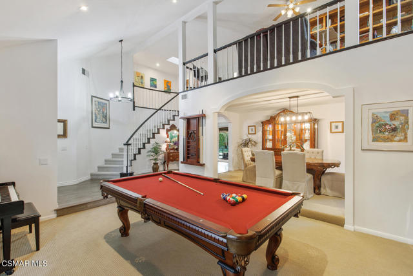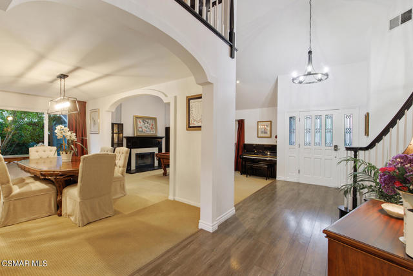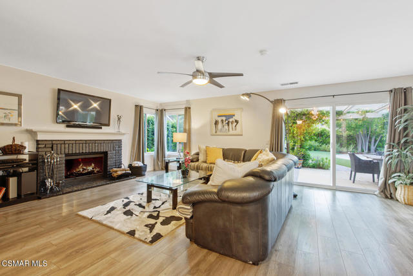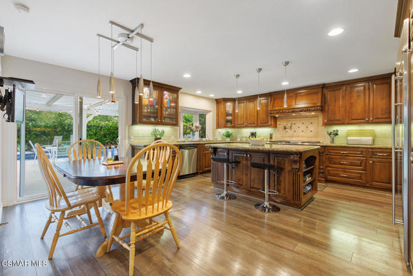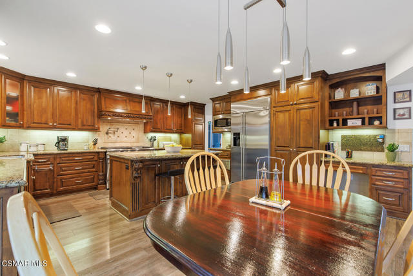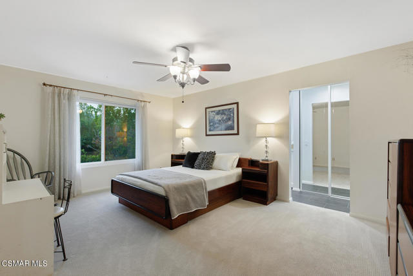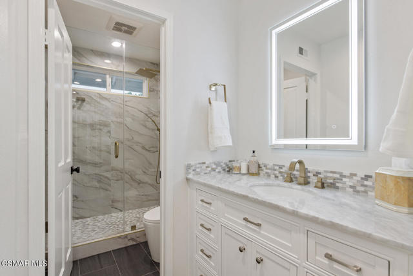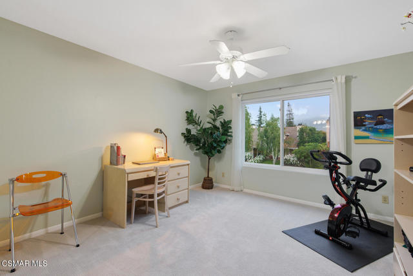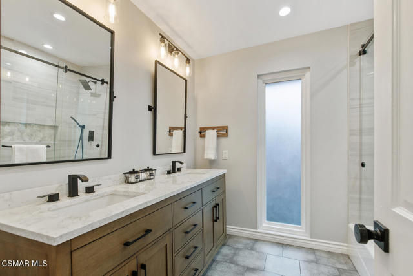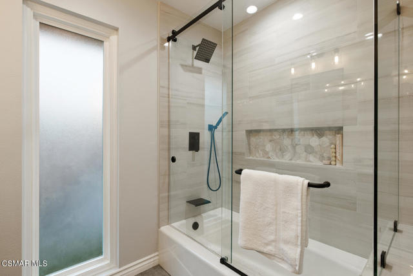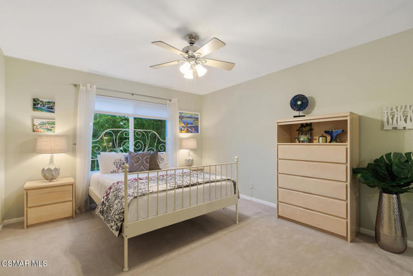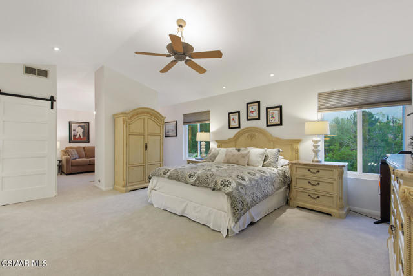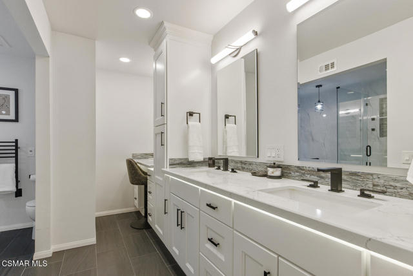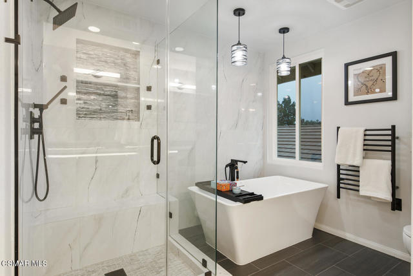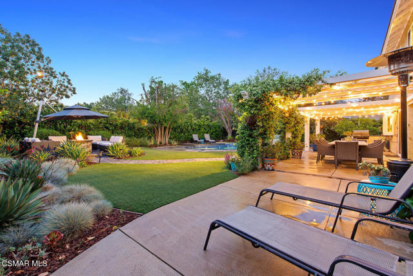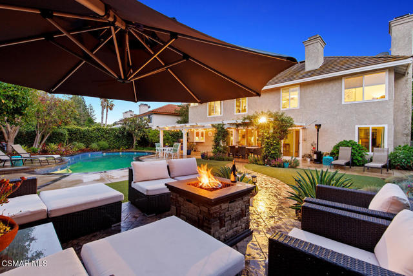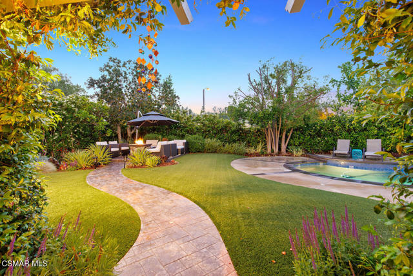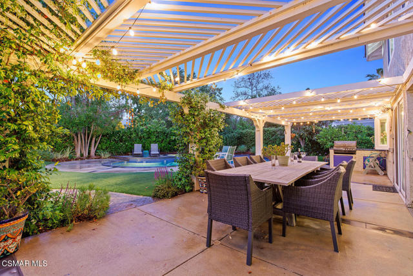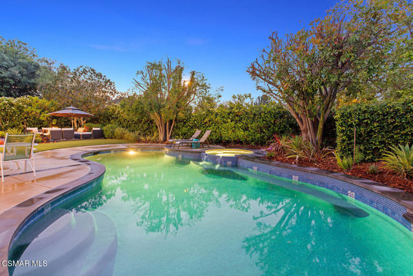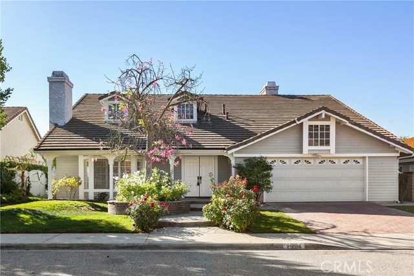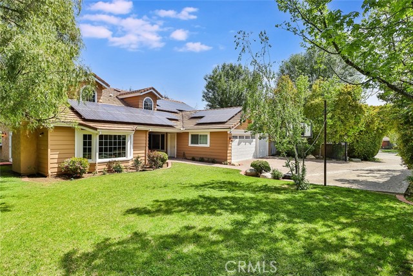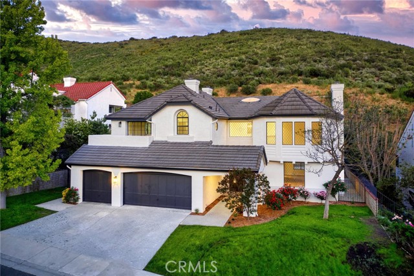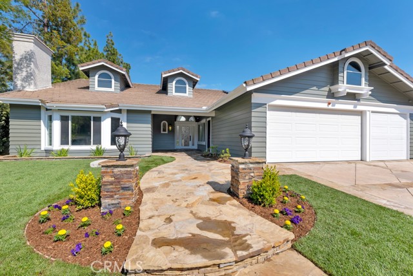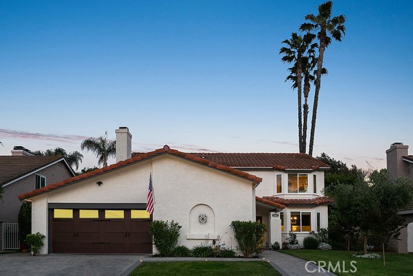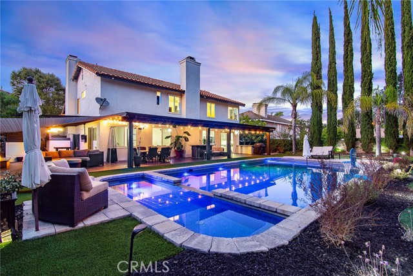5621 Middle Crest Drive
Agoura Hills, CA 91301
Sold
5621 Middle Crest Drive
Agoura Hills, CA 91301
Sold
Beautiful cul-de-sac home in Agoura Hills Morrison South Meadows! This desirable floor planfeatures 4 bedrooms, 4 baths, a spacious loft and indoor laundry room with approximately 3,250 sq ft. Plenty to enjoy in this open concept living space w/ large entertaining areas, sweeping high ceilings, 3 fireplaces, and plenty of natural sunlight flooding the rooms. Ultimate California resort style backyard w/ dining/lounge areas, BBQ center, pebbletec pool/spa (recently updated pool equipment) and a play area! Custom kitchen features rich wood cabinetry, stone finishes, stainless appliances with attention to detail throughout, as in pull-out shelving, warming drawer, & pot filler faucet above cooking surface. All four bathrooms have been tastefully updated. This eco-friendly home features updated energy efficient windows/ doors along with a solar system (leased) including drought tolerant landscaping & drip irrigation. Upstairs, the primary bedroom suite includes a sitting room/office, cozy fireplace,and a generous soaker tub in the well-appointed bathroom, a relaxing end to your day! Additionally, upstairs are 3 bedrooms, one ensuite and two with a shared bathroom. The spacious loft can easily be converted to a 5th bedroom. Low HOA dues, close to retail, restaurants, parks, and close freeway access!
PROPERTY INFORMATION
| MLS # | 223002129 | Lot Size | 10,286 Sq. Ft. |
| HOA Fees | $58/Monthly | Property Type | Single Family Residence |
| Price | $ 1,825,000
Price Per SqFt: $ 562 |
DOM | 825 Days |
| Address | 5621 Middle Crest Drive | Type | Residential |
| City | Agoura Hills | Sq.Ft. | 3,247 Sq. Ft. |
| Postal Code | 91301 | Garage | 2 |
| County | Los Angeles | Year Built | 1986 |
| Bed / Bath | 4 / 4 | Parking | 2 |
| Built In | 1986 | Status | Closed |
| Sold Date | 2023-10-27 |
INTERIOR FEATURES
| Has Laundry | Yes |
| Laundry Information | Individual Room |
| Has Fireplace | Yes |
| Fireplace Information | Gas, Family Room, Primary Retreat, Living Room |
| Has Appliances | Yes |
| Kitchen Appliances | Dishwasher, Disposal, Microwave |
| Kitchen Information | Kitchen Island, Remodeled Kitchen |
| Kitchen Area | Dining Room |
| Has Heating | Yes |
| Heating Information | Natural Gas, Central |
| Room Information | All Bedrooms Up, Loft, Primary Bedroom, Living Room |
| Has Cooling | Yes |
| Cooling Information | Central Air |
| Flooring Information | Carpet, Wood |
| InteriorFeatures Information | Recessed Lighting, High Ceilings |
| DoorFeatures | Sliding Doors |
| Has Spa | Yes |
| SpaDescription | In Ground, Private |
| WindowFeatures | Skylight(s) |
| SecuritySafety | Carbon Monoxide Detector(s), Smoke Detector(s) |
EXTERIOR FEATURES
| Has Pool | Yes |
| Pool | Private, Pebble, In Ground |
| Has Patio | Yes |
| Patio | Patio Open |
WALKSCORE
MAP
MORTGAGE CALCULATOR
- Principal & Interest:
- Property Tax: $1,947
- Home Insurance:$119
- HOA Fees:$57.5
- Mortgage Insurance:
PRICE HISTORY
| Date | Event | Price |
| 05/31/2023 | Listed | $1,949,000 |

Topfind Realty
REALTOR®
(844)-333-8033
Questions? Contact today.
Interested in buying or selling a home similar to 5621 Middle Crest Drive?
Listing provided courtesy of Deborah Fagan, Berkshire Hathaway HomeServices California Realty. Based on information from California Regional Multiple Listing Service, Inc. as of #Date#. This information is for your personal, non-commercial use and may not be used for any purpose other than to identify prospective properties you may be interested in purchasing. Display of MLS data is usually deemed reliable but is NOT guaranteed accurate by the MLS. Buyers are responsible for verifying the accuracy of all information and should investigate the data themselves or retain appropriate professionals. Information from sources other than the Listing Agent may have been included in the MLS data. Unless otherwise specified in writing, Broker/Agent has not and will not verify any information obtained from other sources. The Broker/Agent providing the information contained herein may or may not have been the Listing and/or Selling Agent.
