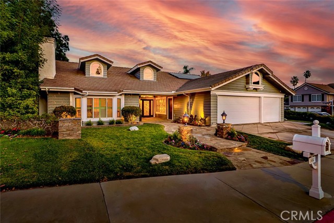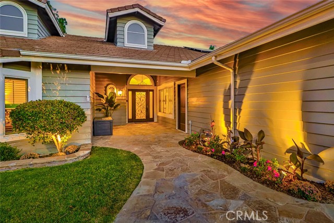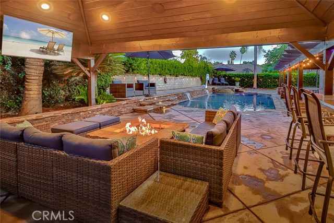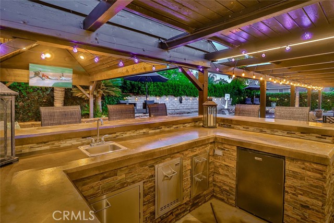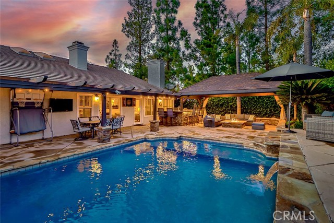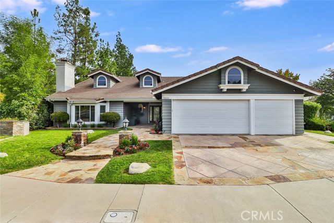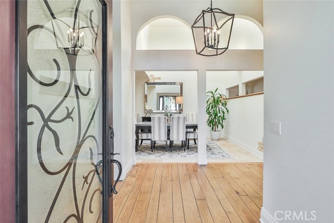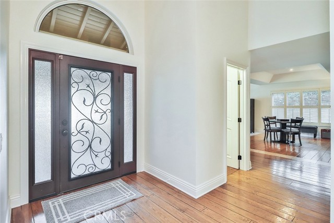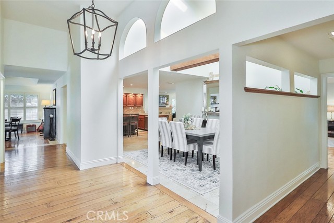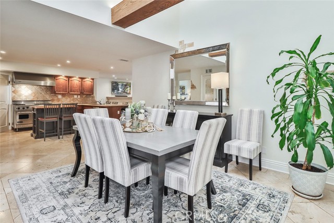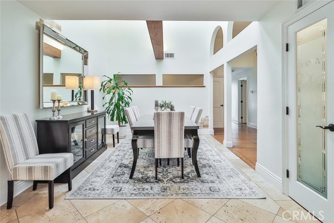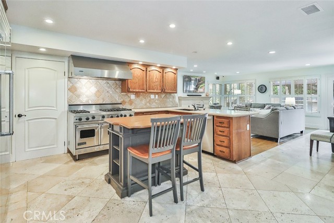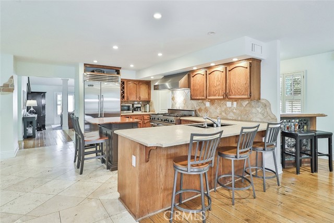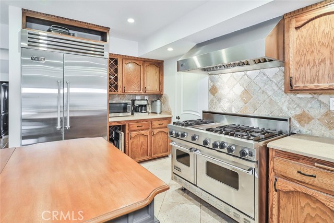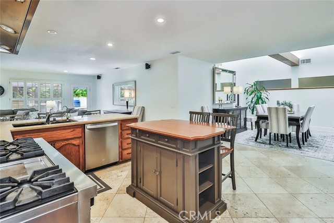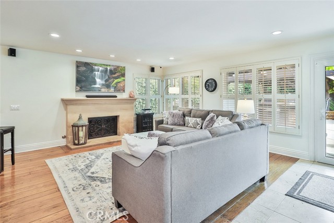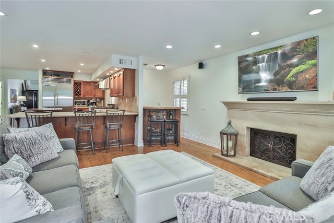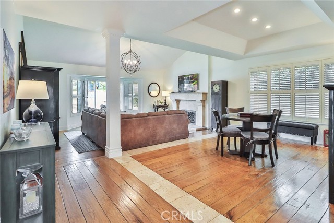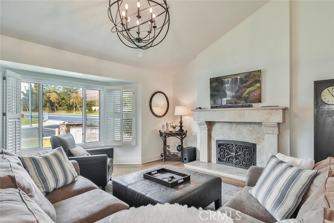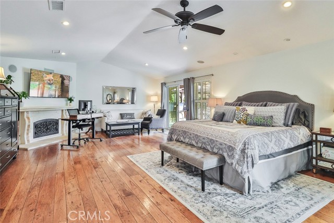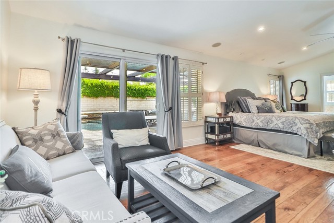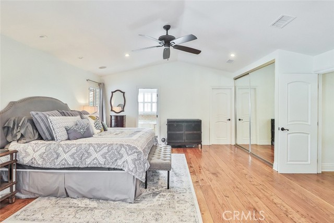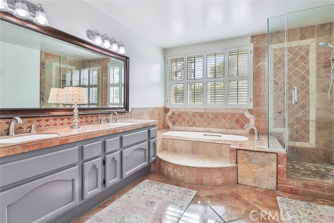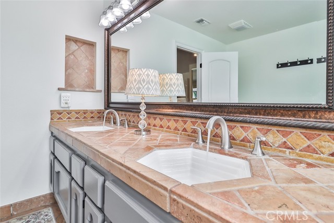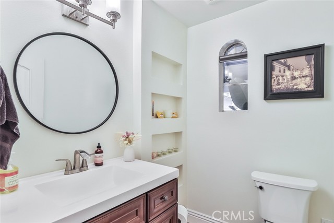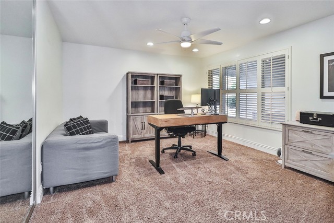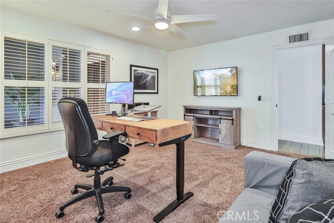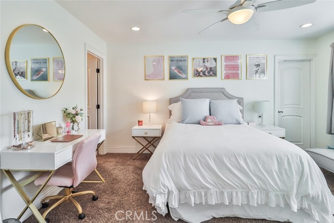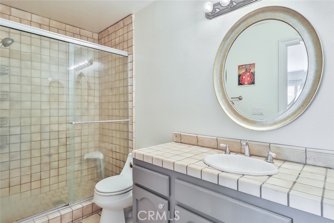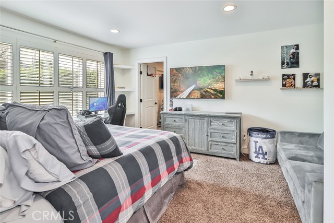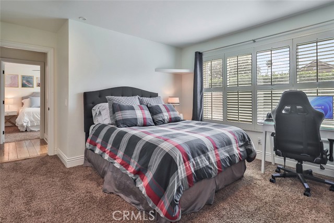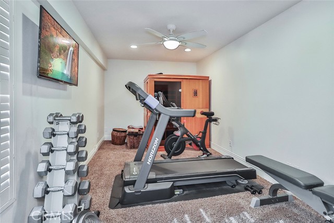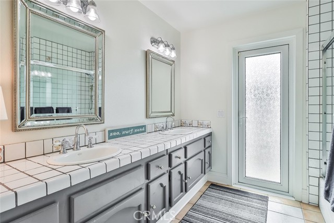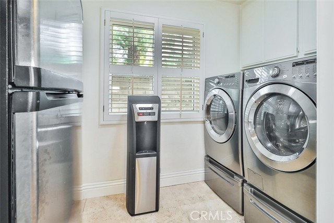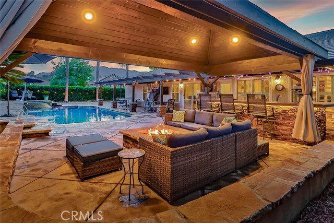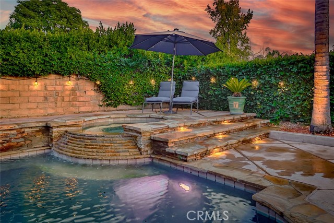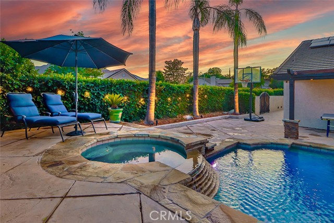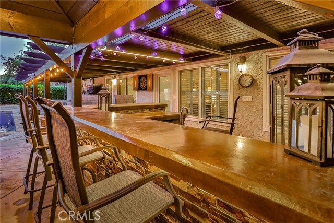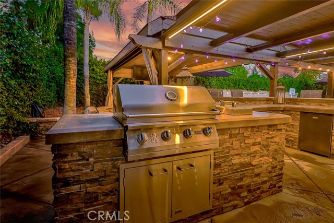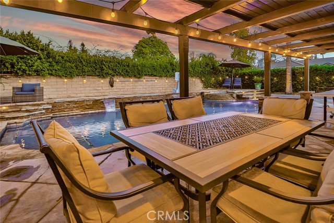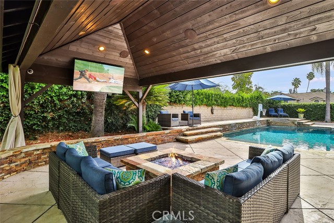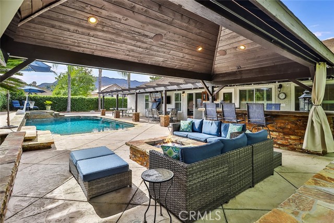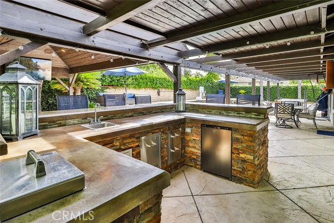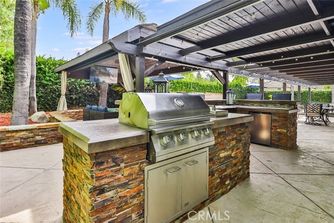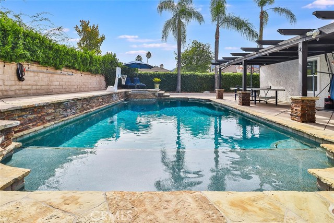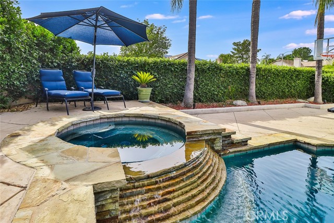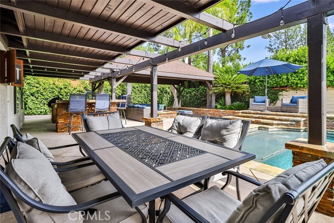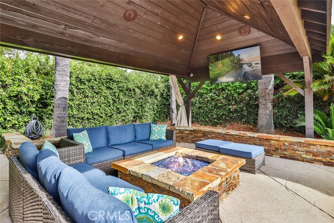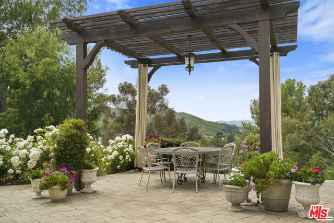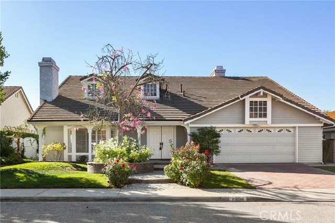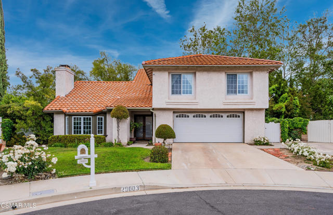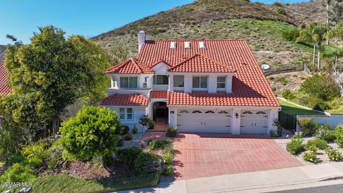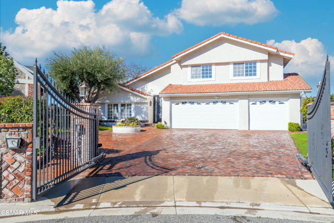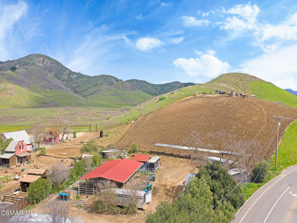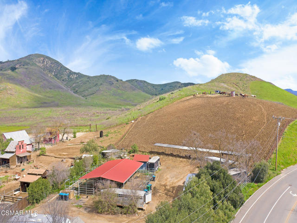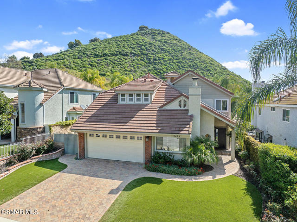5684 Grey Rock Road
Agoura Hills, CA 91301
Sold
5684 Grey Rock Road
Agoura Hills, CA 91301
Sold
Discover the epitome of California living at 5684 Grey Rock Rd in the sought-after Morrison Ranch South tract of Agoura Hills. This expansive single-story residence spans 3,039 square feet, featuring 4 bedrooms and 3.5 bathrooms. The entertainer's backyard beckons with an inviting pool and spa, outdoor kitchen, firepit, and stunning overhead pergola, creating a serene oasis for relaxation and social gatherings. The heart of the home unfolds with an open kitchen, family room, and dining room floorplan, seamlessly blending elegance and functionality. Culinary enthusiasts will delight in the Viking appliances including oven, hood, and refrigerator in the well-appointed kitchen. The massive primary bedroom suite offers a luxurious retreat, providing an intimate haven within this spacious home. Additionally, the home includes owned and paid-for solar power, exemplifying sustainability, and a hardwired closed-circuit security camera system for peace of mind. Embrace the perfect fusion of comfort and style, where every detail is thoughtfully curated to enhance the Southern California lifestyle. With its prime location and exceptional amenities, 5684 Grey Rock Rd embodies the essence of refined living in Agoura Hills.
PROPERTY INFORMATION
| MLS # | SR23217826 | Lot Size | 10,657 Sq. Ft. |
| HOA Fees | $65/Monthly | Property Type | Single Family Residence |
| Price | $ 1,600,000
Price Per SqFt: $ 526 |
DOM | 626 Days |
| Address | 5684 Grey Rock Road | Type | Residential |
| City | Agoura Hills | Sq.Ft. | 3,039 Sq. Ft. |
| Postal Code | 91301 | Garage | 2 |
| County | Los Angeles | Year Built | 1985 |
| Bed / Bath | 4 / 3.5 | Parking | 2 |
| Built In | 1985 | Status | Closed |
| Sold Date | 2023-12-27 |
INTERIOR FEATURES
| Has Laundry | Yes |
| Laundry Information | Individual Room |
| Has Fireplace | Yes |
| Fireplace Information | Family Room, Living Room, Primary Bedroom |
| Has Appliances | Yes |
| Kitchen Appliances | 6 Burner Stove, Range Hood, Refrigerator |
| Kitchen Information | Stone Counters |
| Kitchen Area | Breakfast Counter / Bar, Dining Room |
| Has Heating | Yes |
| Heating Information | Central |
| Room Information | All Bedrooms Down, Family Room, Living Room, Primary Suite |
| Has Cooling | Yes |
| Cooling Information | Central Air |
| Flooring Information | Wood |
| InteriorFeatures Information | Bar, Ceiling Fan(s), Granite Counters, Recessed Lighting |
| EntryLocation | 1 |
| Entry Level | 1 |
| Has Spa | Yes |
| SpaDescription | Private, In Ground |
| WindowFeatures | Double Pane Windows |
| SecuritySafety | Closed Circuit Camera(s) |
| Bathroom Information | Shower in Tub, Separate tub and shower |
| Main Level Bedrooms | 4 |
| Main Level Bathrooms | 4 |
EXTERIOR FEATURES
| FoundationDetails | Slab |
| Roof | Concrete, Shake |
| Has Pool | Yes |
| Pool | Private, In Ground, Pebble |
| Has Patio | Yes |
| Patio | Covered |
| Has Fence | Yes |
| Fencing | Block |
| Has Sprinklers | Yes |
WALKSCORE
MAP
MORTGAGE CALCULATOR
- Principal & Interest:
- Property Tax: $1,707
- Home Insurance:$119
- HOA Fees:$0
- Mortgage Insurance:
PRICE HISTORY
| Date | Event | Price |
| 12/27/2023 | Sold | $1,425,000 |
| 12/01/2023 | Listed | $1,600,000 |

Topfind Realty
REALTOR®
(844)-333-8033
Questions? Contact today.
Interested in buying or selling a home similar to 5684 Grey Rock Road?
Agoura Hills Similar Properties
Listing provided courtesy of Mike Rosenthal, Pinnacle Estate Properties. Based on information from California Regional Multiple Listing Service, Inc. as of #Date#. This information is for your personal, non-commercial use and may not be used for any purpose other than to identify prospective properties you may be interested in purchasing. Display of MLS data is usually deemed reliable but is NOT guaranteed accurate by the MLS. Buyers are responsible for verifying the accuracy of all information and should investigate the data themselves or retain appropriate professionals. Information from sources other than the Listing Agent may have been included in the MLS data. Unless otherwise specified in writing, Broker/Agent has not and will not verify any information obtained from other sources. The Broker/Agent providing the information contained herein may or may not have been the Listing and/or Selling Agent.
