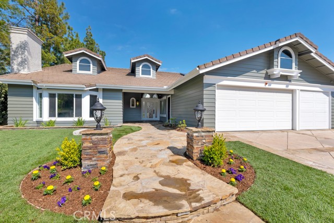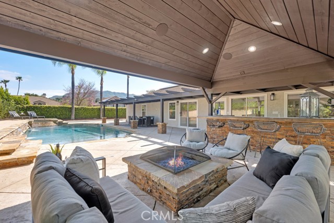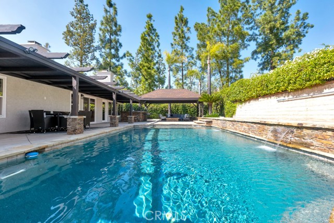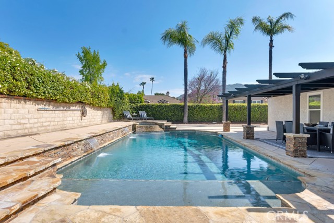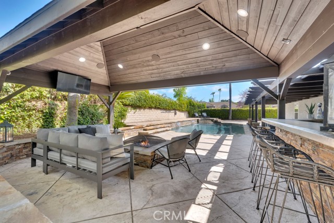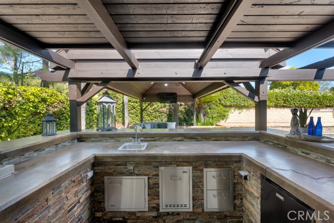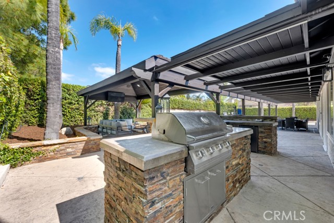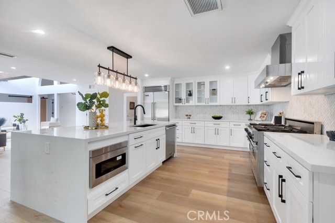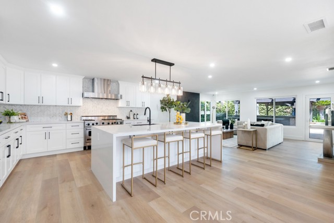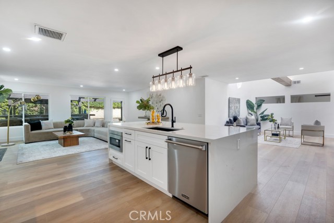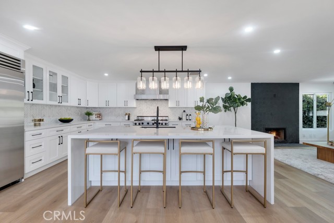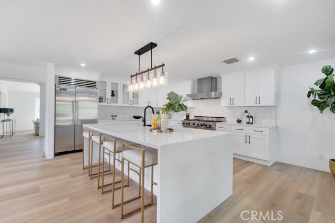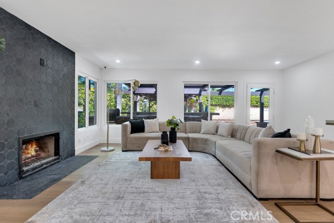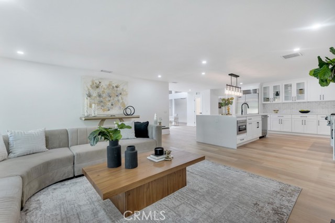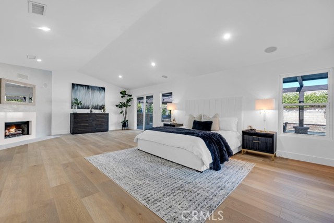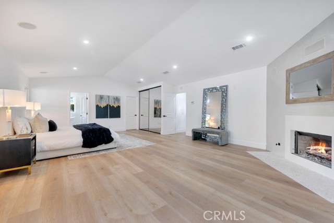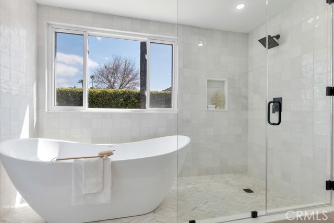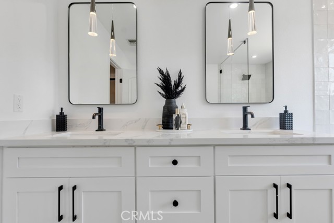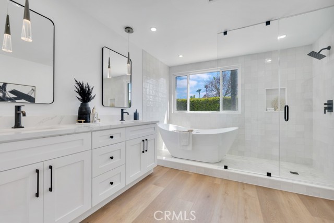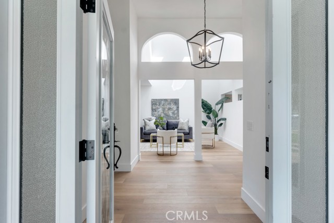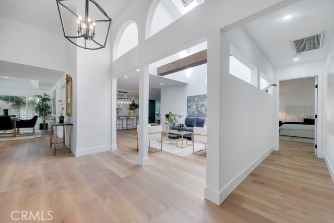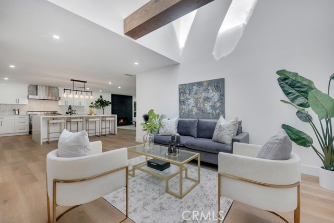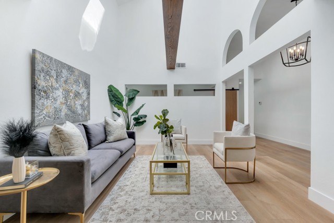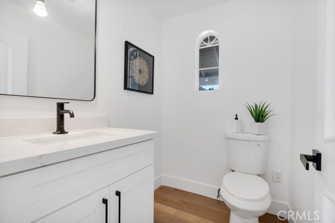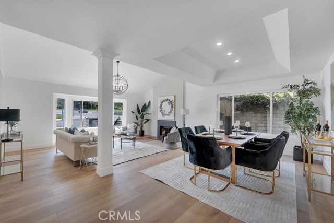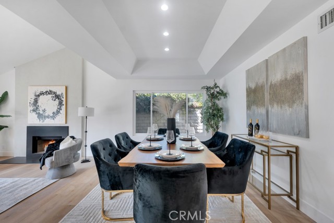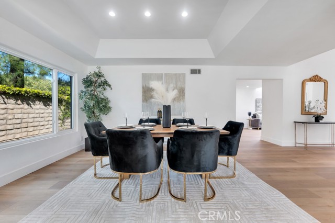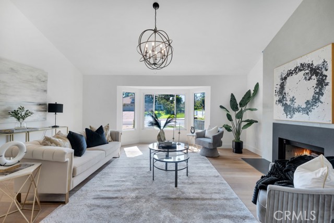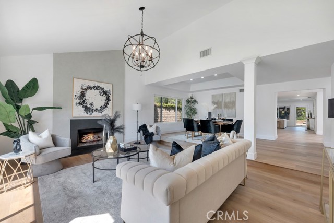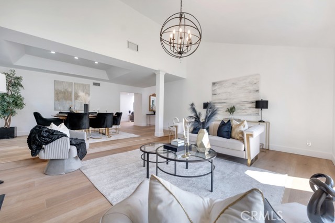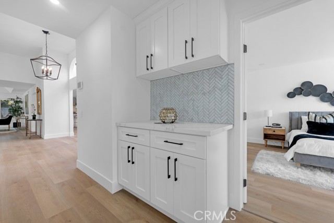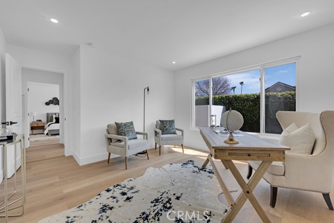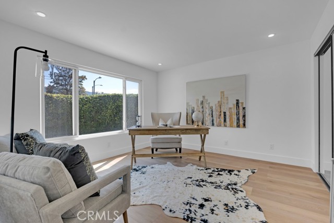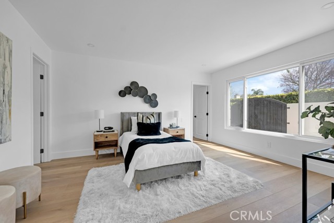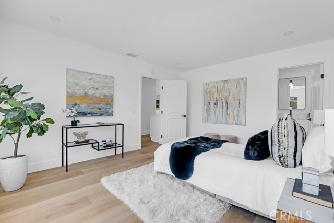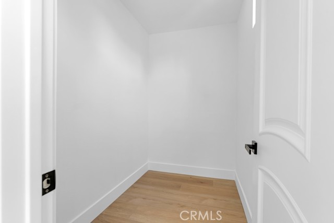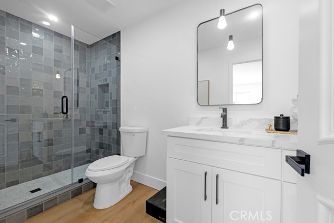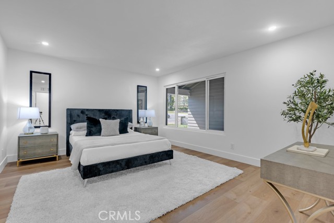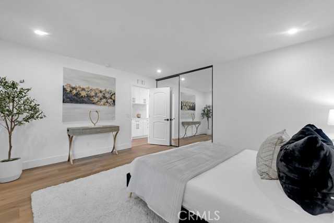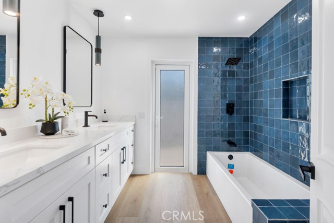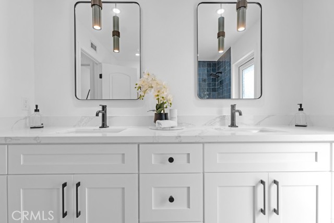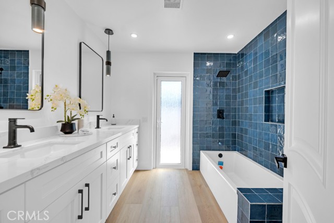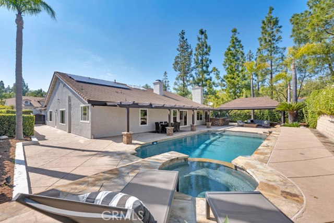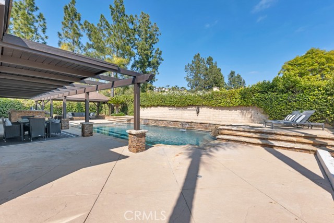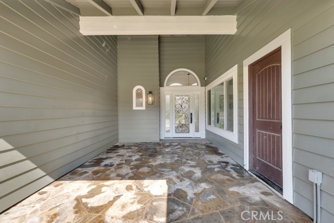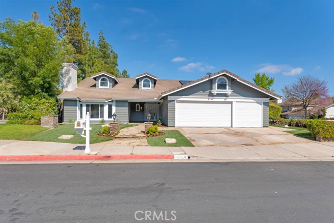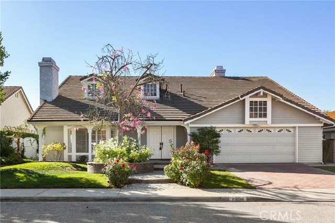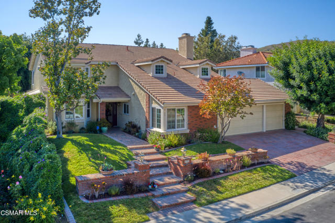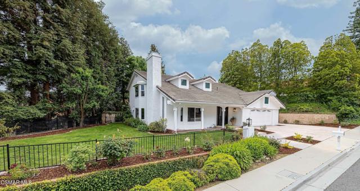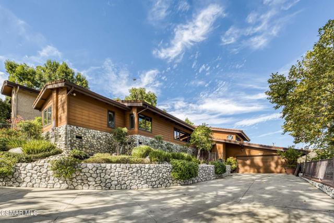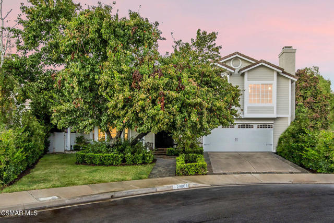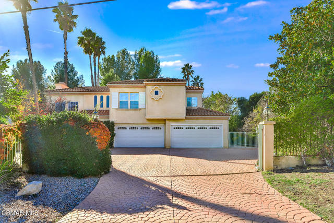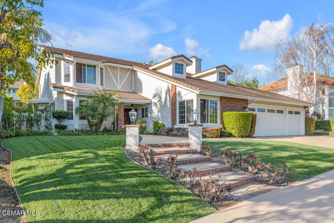5684 Grey Rock Road
Agoura Hills, CA 91301
Sold
5684 Grey Rock Road
Agoura Hills, CA 91301
Sold
**Back on the market at no fault to the home!**With a backyard that was seemingly built specifically for entertaining, you're going to love spending lazy weekends floating in your pool, watching Sunday Football games in your outdoor living room or just grilling and hanging out with the family from your backyard kitchen and dining al fresco. This completely renovated Single Level home spans nearly 3100 sq ft of living space with the open concept floor plan that we've all come to wish for. Not to be overlooked is the FULLY PAID solar for the home that will save you countless dollars and ensure efficiency in the home. The expanded kitchen opens to the entertainment room and has ample storage space, an oversized pantry, stainless steel Viking appliances and is completed with an extra large island for additional space or entertaining guests as you cook. Detailed finishes throughout, Surround Sound inside and outside of the home, beautiful flooring and designer lighting fixtures are just the beginning with this home. You'll be left wanting for nothing as you walk into the Primary Suite with high ceilings, a sitting area in front of the fireplace (wired for television above) and even doors out to the incredible backyard space. The Primary Bath completes this space with a soaking tub and shower that are surrounded by a custom tile job that is sure to impress. Three spacious bedrooms and three bathrooms (one ensuite) ensure that you'll have plenty of space for your family and guests. A formal dining room that flows smoothly into the private living room allow even more space for the family to spread out. Don't miss this opportunity to come and make this ideal California home your very own!
PROPERTY INFORMATION
| MLS # | SR24082117 | Lot Size | 10,657 Sq. Ft. |
| HOA Fees | $65/Monthly | Property Type | Single Family Residence |
| Price | $ 1,850,000
Price Per SqFt: $ 609 |
DOM | 498 Days |
| Address | 5684 Grey Rock Road | Type | Residential |
| City | Agoura Hills | Sq.Ft. | 3,039 Sq. Ft. |
| Postal Code | 91301 | Garage | 3 |
| County | Los Angeles | Year Built | 1985 |
| Bed / Bath | 4 / 4 | Parking | 5 |
| Built In | 1985 | Status | Closed |
| Sold Date | 2024-07-03 |
INTERIOR FEATURES
| Has Laundry | Yes |
| Laundry Information | In Closet, Inside, Stackable |
| Has Fireplace | Yes |
| Fireplace Information | Family Room, Living Room |
| Has Appliances | Yes |
| Kitchen Appliances | 6 Burner Stove, Barbecue, Dishwasher, Free-Standing Range, Refrigerator, Water Heater |
| Kitchen Information | Kitchen Island, Kitchen Open to Family Room, Remodeled Kitchen, Walk-In Pantry |
| Kitchen Area | Area, Breakfast Counter / Bar, Family Kitchen, Dining Room, In Kitchen, Separated |
| Has Heating | Yes |
| Heating Information | Central |
| Room Information | All Bedrooms Down, Bonus Room, Entry, Exercise Room, Family Room, Great Room, Kitchen, Living Room, Main Floor Bedroom, Main Floor Primary Bedroom, Primary Bathroom, Primary Bedroom, Primary Suite, Retreat, Separate Family Room, Walk-In Closet |
| Has Cooling | Yes |
| Cooling Information | Central Air |
| Flooring Information | See Remarks |
| InteriorFeatures Information | Block Walls, Built-in Features, High Ceilings, Open Floorplan, Pantry, Recessed Lighting, Stone Counters, Storage, Sunken Living Room, Wired for Sound |
| EntryLocation | 1 |
| Entry Level | 1 |
| Has Spa | Yes |
| SpaDescription | Private, Heated, In Ground |
| WindowFeatures | Plantation Shutters, Skylight(s) |
| Bathroom Information | Bathtub, Low Flow Shower, Low Flow Toilet(s), Shower, Shower in Tub, Double sinks in bath(s), Double Sinks in Primary Bath, Main Floor Full Bath, Remodeled, Separate tub and shower, Soaking Tub, Upgraded, Vanity area, Walk-in shower |
| Main Level Bedrooms | 4 |
| Main Level Bathrooms | 4 |
EXTERIOR FEATURES
| ExteriorFeatures | Awning(s), Barbecue Private, Lighting |
| FoundationDetails | See Remarks |
| Roof | Concrete, Fire Retardant, See Remarks |
| Has Pool | Yes |
| Pool | Private, Filtered, Heated, In Ground, Waterfall |
| Has Patio | Yes |
| Patio | Cabana, Concrete, Covered, Patio Open, See Remarks |
| Has Fence | Yes |
| Fencing | Block, Wood |
WALKSCORE
MAP
MORTGAGE CALCULATOR
- Principal & Interest:
- Property Tax: $1,973
- Home Insurance:$119
- HOA Fees:$0
- Mortgage Insurance:
PRICE HISTORY
| Date | Event | Price |
| 07/03/2024 | Sold | $1,915,000 |
| 05/21/2024 | Pending | $1,850,000 |
| 05/15/2024 | Active | $1,850,000 |
| 04/25/2024 | Listed | $1,850,000 |

Topfind Realty
REALTOR®
(844)-333-8033
Questions? Contact today.
Interested in buying or selling a home similar to 5684 Grey Rock Road?
Listing provided courtesy of Tyson Flynn, Pinnacle Estate Properties. Based on information from California Regional Multiple Listing Service, Inc. as of #Date#. This information is for your personal, non-commercial use and may not be used for any purpose other than to identify prospective properties you may be interested in purchasing. Display of MLS data is usually deemed reliable but is NOT guaranteed accurate by the MLS. Buyers are responsible for verifying the accuracy of all information and should investigate the data themselves or retain appropriate professionals. Information from sources other than the Listing Agent may have been included in the MLS data. Unless otherwise specified in writing, Broker/Agent has not and will not verify any information obtained from other sources. The Broker/Agent providing the information contained herein may or may not have been the Listing and/or Selling Agent.
