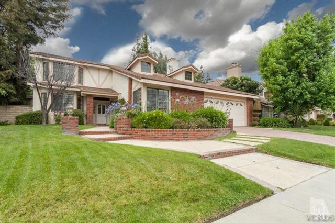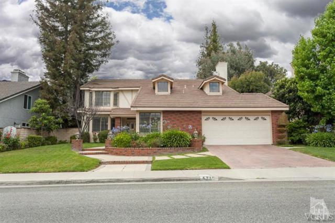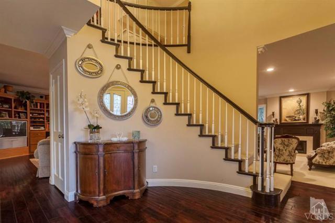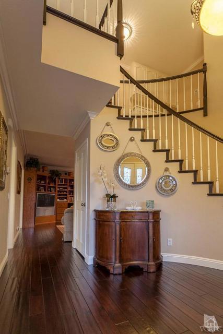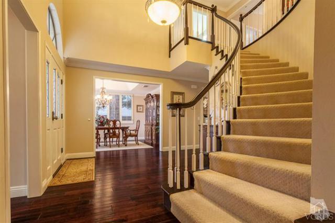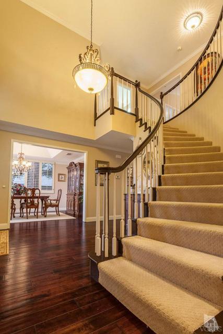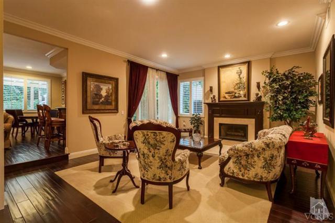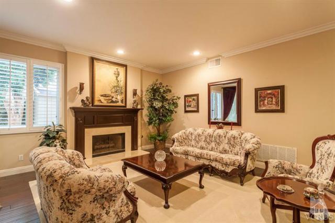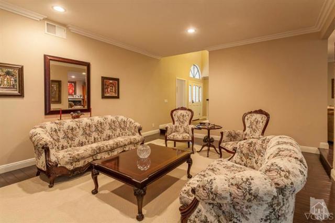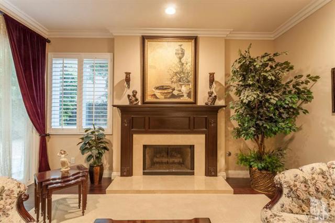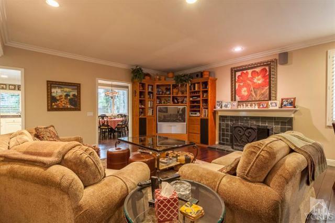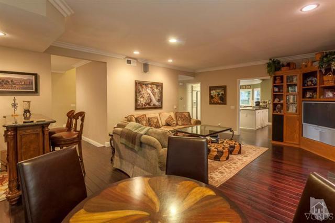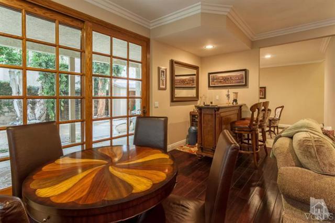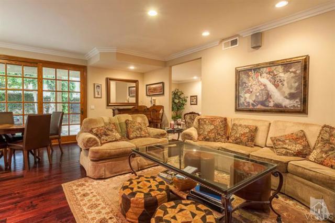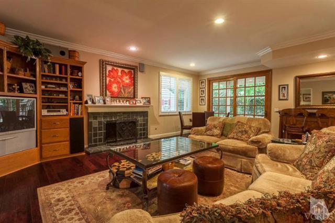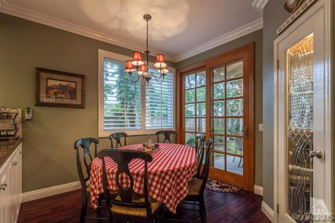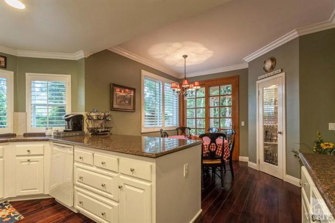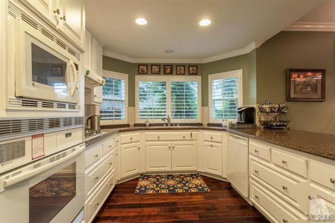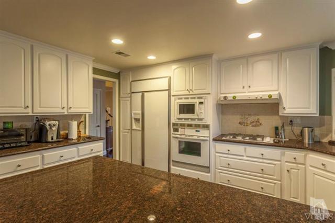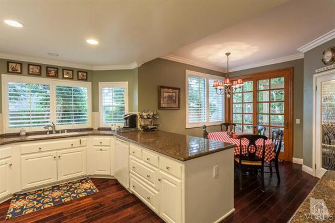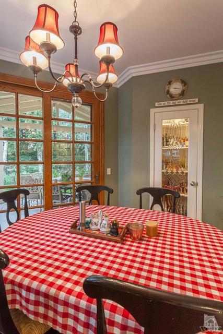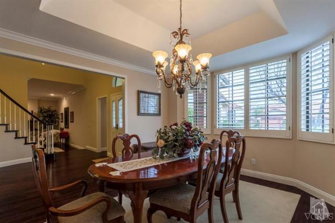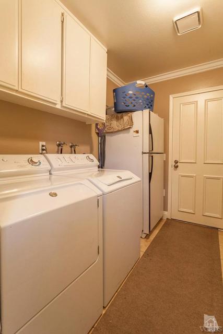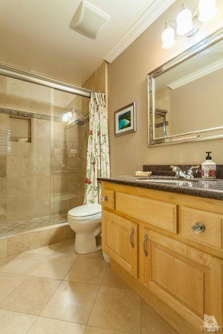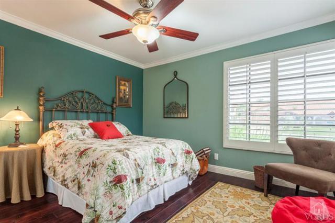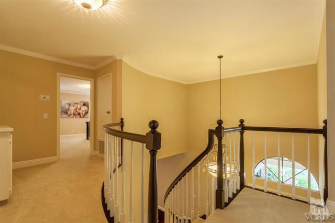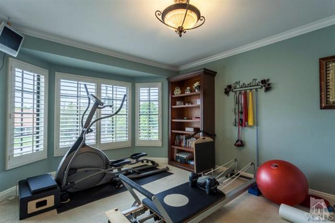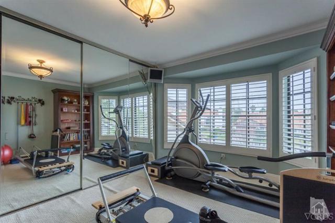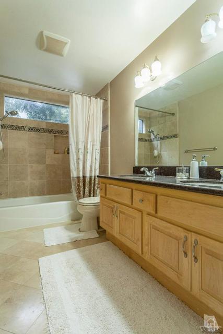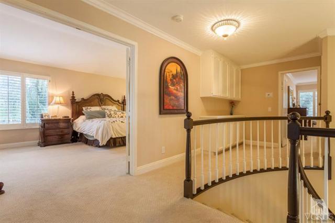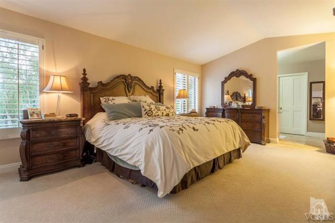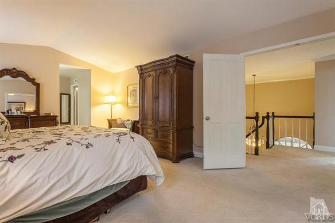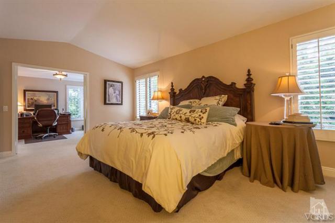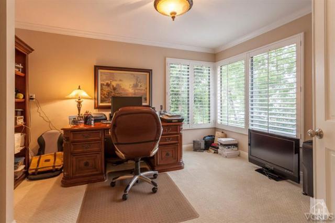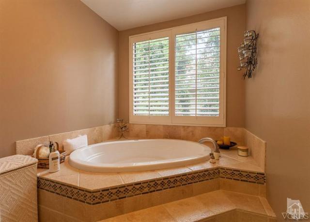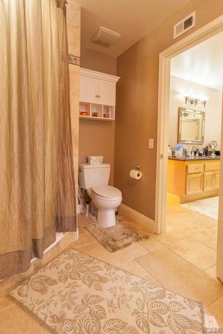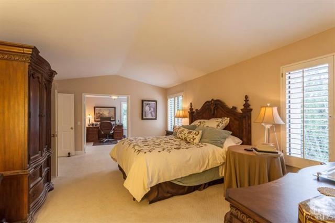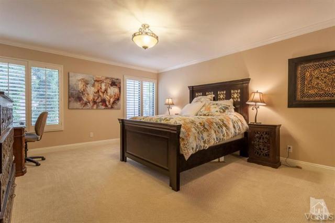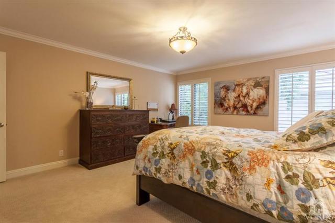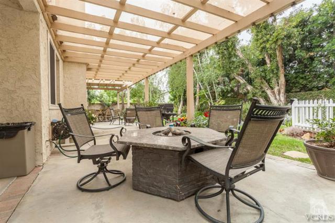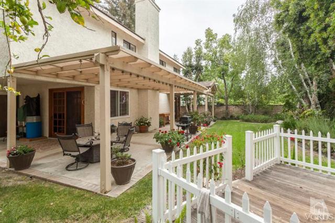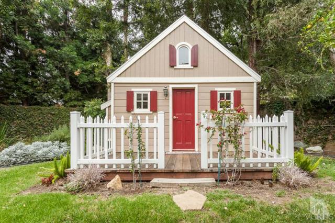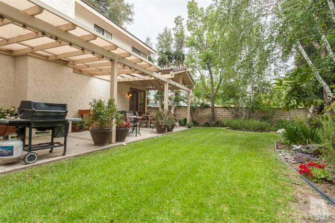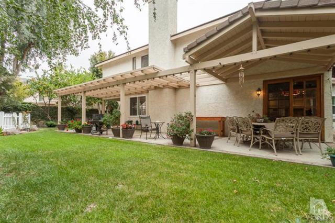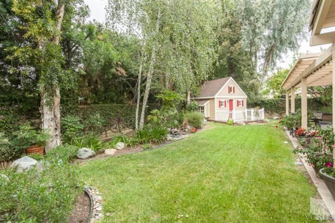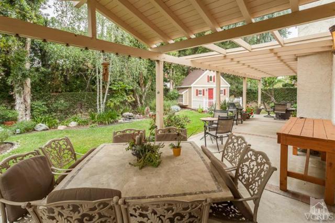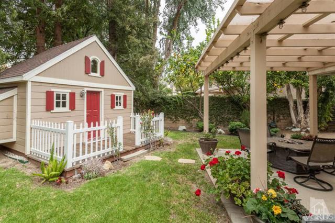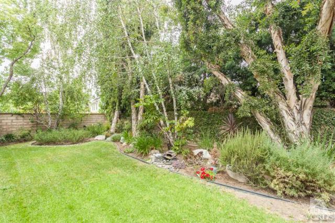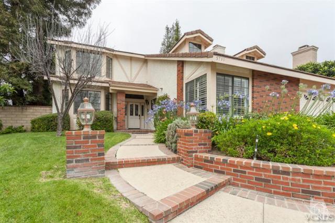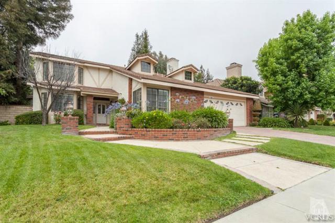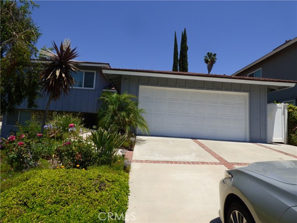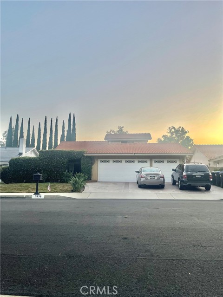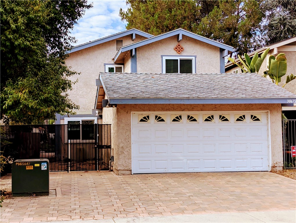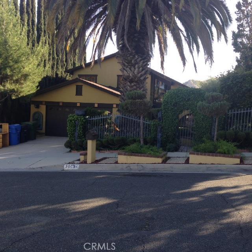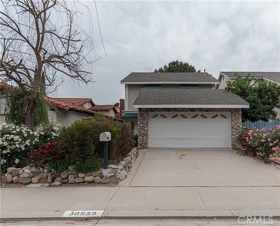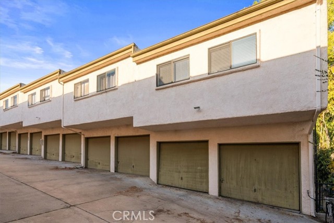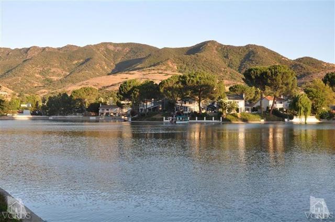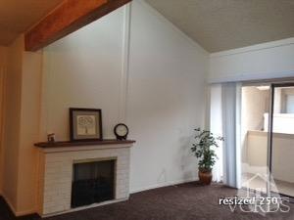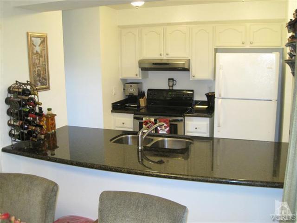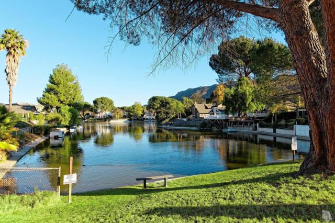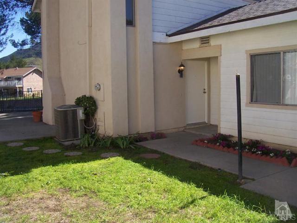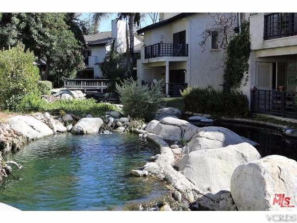5719 Middle Crest Drive
Agoura Hills, CA 91301
$5,200
Price
Price
4
Bed
Bed
3
Bath
Bath
3,185 Sq. Ft.
$2 / Sq. Ft.
$2 / Sq. Ft.
Sold
5719 Middle Crest Drive
Agoura Hills, CA 91301
Sold
$5,200
Price
Price
4
Bed
Bed
3
Bath
Bath
3,185
Sq. Ft.
Sq. Ft.
Elegant upgraded South Morrison Ranch Home- Plan 802. Defined entrance with curved staircase, rustic dark hard wood floors, Open floor plan which offers a dining room, living room with fireplace, Family room off of kitchen with Fireplace, wet bar, and entertainment area. Kitchen offers white cabinets and appliances, granite counter tops, walk in pantry and sliding glass doors to the outside patio. Great for entertaining and relaxing, the covered patio is surrounded by mature landscape and your very own built in play out (with loft). Downstairs bedroom with full bath and laundry area. Upstairs offers two very good sized bedrooms. Master Bedroom offers a huge master retreat perfect for office or work out room, walk in closet, travertine tiled shower enclosure, dual sinks and soaking tub. Plantation Shutters, updated bathrooms and so much more! Las Virgenes Unified School District offers the some of the most desirable schools in the State. Great Opportunity!
PROPERTY INFORMATION
| MLS # | 215012289 | Lot Size | 8,149 Sq. Ft. |
| HOA Fees | $0/Monthly | Property Type | Single Family Residence |
| Price | $ 5,200
Price Per SqFt: $ 2 |
DOM | 3667 Days |
| Address | 5719 Middle Crest Drive | Type | Residential Lease |
| City | Agoura Hills | Sq.Ft. | 3,185 Sq. Ft. |
| Postal Code | 91301 | Garage | 2 |
| County | Los Angeles | Year Built | 1985 |
| Bed / Bath | 4 / 3 | Parking | 2 |
| Built In | 1985 | Status | Closed |
| Rented Date | 2015-09-08 |
INTERIOR FEATURES
| Has Laundry | Yes |
| Laundry Information | Individual Room, Inside |
| Has Fireplace | Yes |
| Fireplace Information | Gas, Family Room, Living Room |
| Has Appliances | Yes |
| Kitchen Appliances | Dishwasher, Refrigerator, Electric Cooktop, Double Oven, Gas Water Heater |
| Kitchen Information | Remodeled Kitchen, Stone Counters |
| Kitchen Area | Dining Room |
| Has Heating | Yes |
| Heating Information | Natural Gas, Central, Fireplace(s) |
| Room Information | Master Bathroom, Main Floor Bedroom, Family Room, Walk-In Pantry, Separate Family Room, Retreat, Office, Master Bedroom, Living Room, Guest/Maid's Quarters |
| Has Cooling | Yes |
| Flooring Information | Carpet |
| InteriorFeatures Information | Wet Bar, Crown Molding, Pantry |
| EntryLocation | Ground Level w/Steps |
| Has Spa | No |
| WindowFeatures | Shutters |
| Bathroom Information | Remodeled |
EXTERIOR FEATURES
| Roof | Concrete |
| Has Pool | No |
| Has Patio | Yes |
| Patio | Concrete |
| Has Fence | Yes |
| Fencing | Block |
| Has Sprinklers | Yes |
WALKSCORE
MAP
PRICE HISTORY
| Date | Event | Price |
| 08/24/2015 | Listed | $5,200 |
| 08/14/2015 | Listed | $5,200 |

Topfind Realty
REALTOR®
(844)-333-8033
Questions? Contact today.
Interested in buying or selling a home similar to 5719 Middle Crest Drive?
Agoura Hills Similar Properties
Listing provided courtesy of Lara and Natalie, Prime Realty Inc.. Based on information from California Regional Multiple Listing Service, Inc. as of #Date#. This information is for your personal, non-commercial use and may not be used for any purpose other than to identify prospective properties you may be interested in purchasing. Display of MLS data is usually deemed reliable but is NOT guaranteed accurate by the MLS. Buyers are responsible for verifying the accuracy of all information and should investigate the data themselves or retain appropriate professionals. Information from sources other than the Listing Agent may have been included in the MLS data. Unless otherwise specified in writing, Broker/Agent has not and will not verify any information obtained from other sources. The Broker/Agent providing the information contained herein may or may not have been the Listing and/or Selling Agent.
