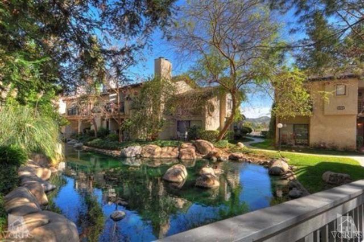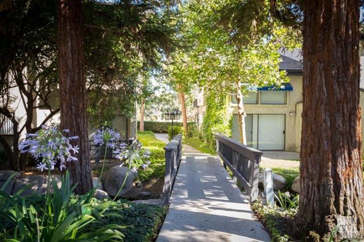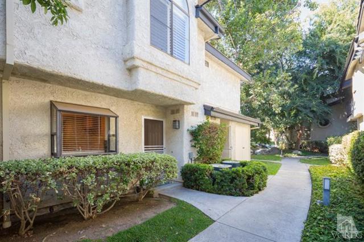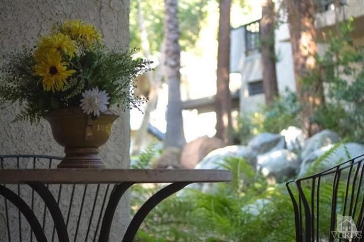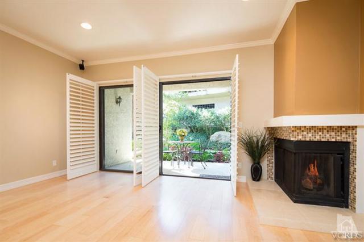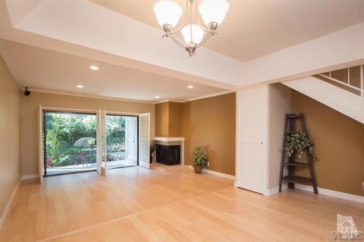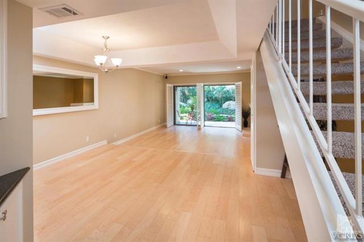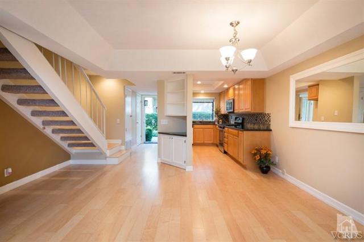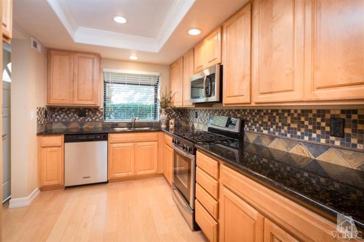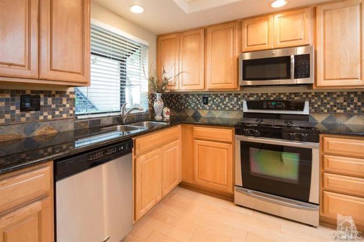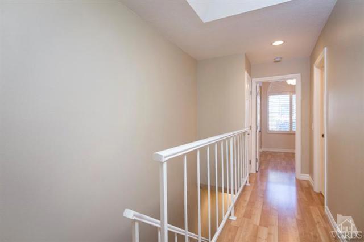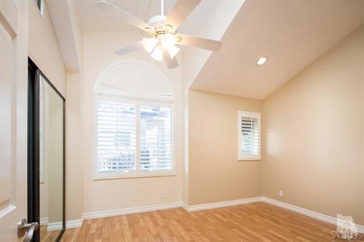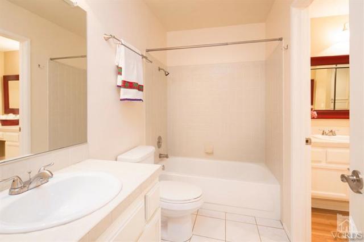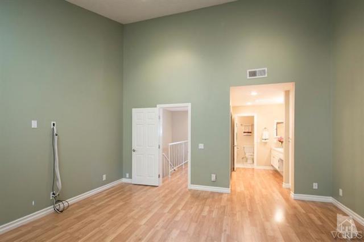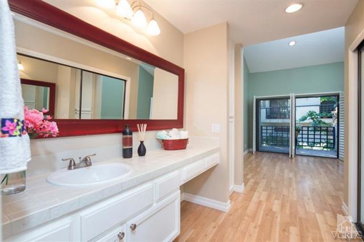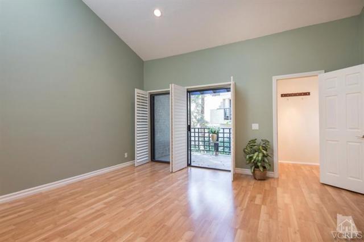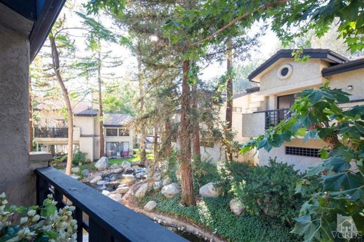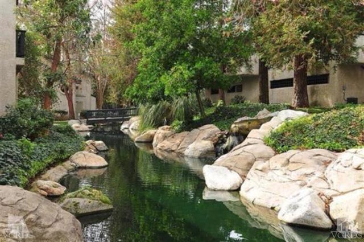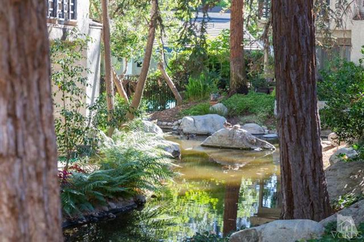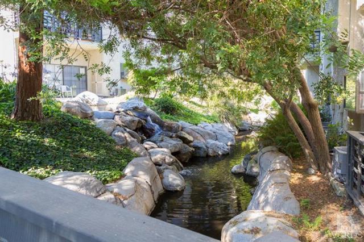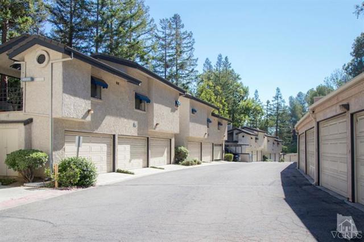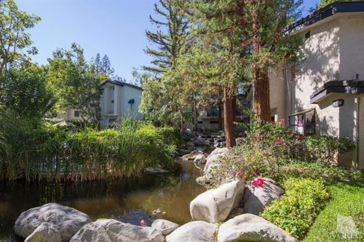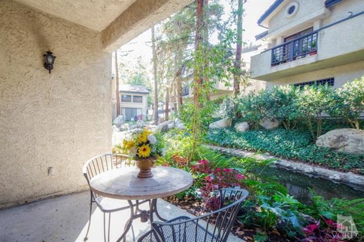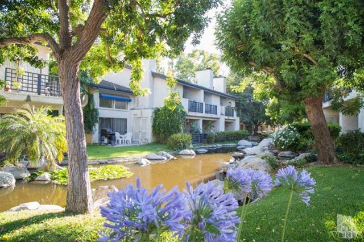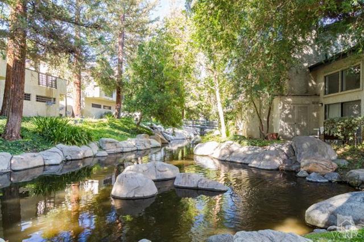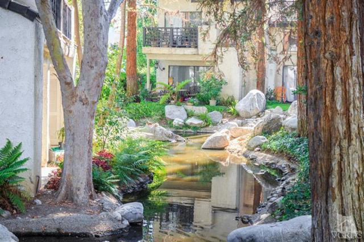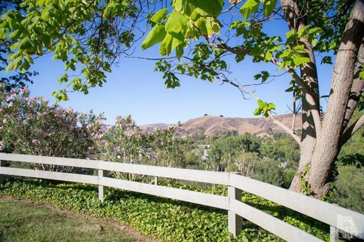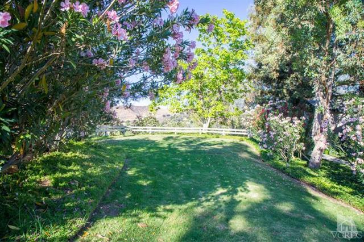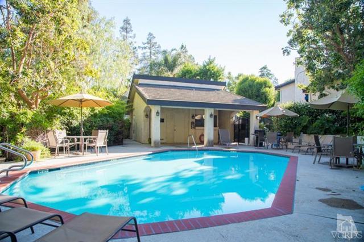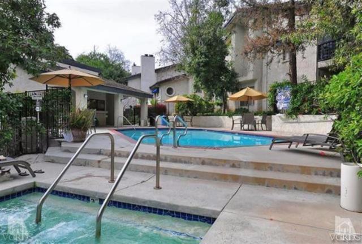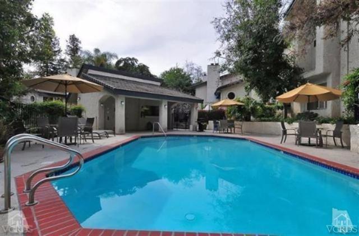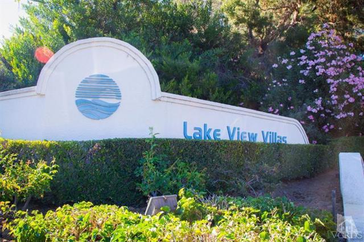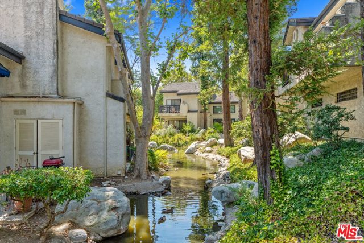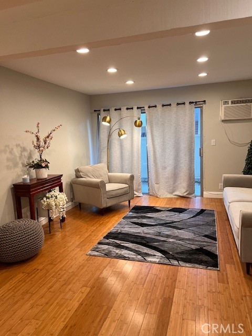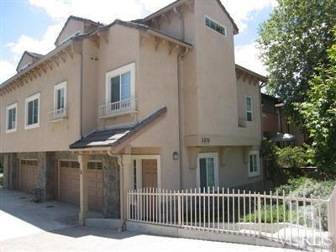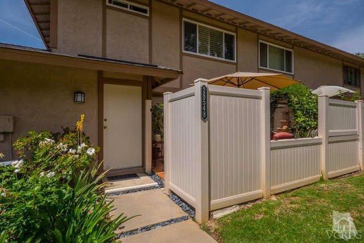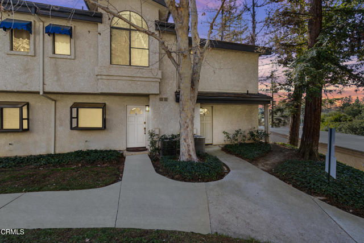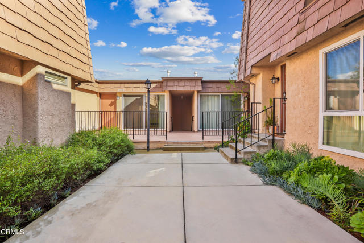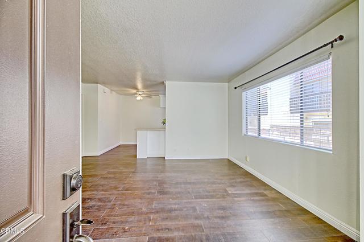5726 Skyview Way #c
Agoura Hills, CA 91301
Sold
5726 Skyview Way #c
Agoura Hills, CA 91301
Sold
Beautifully upgraded townhome in Lake View Villas. Kitchen with garden window, granite counters, tumbled stone backsplash, stainless steel appliances opens to dining area. Step down living room with corner fireplace and plantation shutters leading to private patio overlooking the lake. Beautiful wood floors downstairs. Each bedrooms has easy access to large Jack & Jill bathroom with dual sinks and vanity. Master bedroom has vaulted ceilings, recessed lights, walk-in closet, plantation shutters and private balcony. Spacious second bedroom has arched window with custom shutters. Located on a private street in a serene, park-like setting amidst tall trees and lush vegetation, keeps temperatures 5-10 degrees cooler than surrounding area. Watch the ducks and Koi fish from your patio and three bridges around complex. Pool, spa and clubhouse with BBQ grill too! Close to parks, shops and restaurants. Prestigious Las Virgenes Schools! Freshly painted and refinished floors, ready for moving in!
PROPERTY INFORMATION
| MLS # | 215010055 | Lot Size | 377,599 Sq. Ft. |
| HOA Fees | $386/Monthly | Property Type | Condominium |
| Price | $ 414,000
Price Per SqFt: $ 337 |
DOM | 3690 Days |
| Address | 5726 Skyview Way #c | Type | Residential |
| City | Agoura Hills | Sq.Ft. | 1,227 Sq. Ft. |
| Postal Code | 91301 | Garage | 2 |
| County | Los Angeles | Year Built | 1984 |
| Bed / Bath | 2 / 1.5 | Parking | 2 |
| Built In | 1984 | Status | Closed |
| Sold Date | 2015-10-27 |
INTERIOR FEATURES
| Has Laundry | Yes |
| Laundry Information | In Closet, Outside |
| Has Fireplace | Yes |
| Fireplace Information | Gas, Living Room |
| Has Appliances | Yes |
| Kitchen Appliances | Dishwasher, Disposal, Microwave, Range Hood, Gas Water Heater |
| Kitchen Information | Granite Counters, Kitchen Open to Family Room |
| Kitchen Area | Dining Room |
| Has Heating | Yes |
| Heating Information | Natural Gas, Central |
| Room Information | All Bedrooms Up, Living Room, Master Bedroom, Walk-In Closet |
| Has Cooling | Yes |
| Cooling Information | Central Air |
| Flooring Information | Carpet |
| InteriorFeatures Information | Open Floorplan, Recessed Lighting, Balcony |
| EntryLocation | Main Level |
| Has Spa | Yes |
| SpaDescription | In Ground, Association, Heated, Private |
| WindowFeatures | Plantation Shutters |
| SecuritySafety | Smoke Detector(s) |
| Bathroom Information | Hollywood Bathroom (Jack&Jill), Separate tub and shower, Shower |
EXTERIOR FEATURES
| Has Pool | No |
| Pool | Association, Heated, Private, In Ground |
WALKSCORE
MAP
MORTGAGE CALCULATOR
- Principal & Interest:
- Property Tax: $442
- Home Insurance:$119
- HOA Fees:$386
- Mortgage Insurance:
PRICE HISTORY
| Date | Event | Price |
| 10/27/2015 | Listed | $400,000 |
| 07/05/2015 | Listed | $414,000 |

Topfind Realty
REALTOR®
(844)-333-8033
Questions? Contact today.
Interested in buying or selling a home similar to 5726 Skyview Way #c?
Agoura Hills Similar Properties
Listing provided courtesy of Maureen Alphonso, Dilbeck Estates. Based on information from California Regional Multiple Listing Service, Inc. as of #Date#. This information is for your personal, non-commercial use and may not be used for any purpose other than to identify prospective properties you may be interested in purchasing. Display of MLS data is usually deemed reliable but is NOT guaranteed accurate by the MLS. Buyers are responsible for verifying the accuracy of all information and should investigate the data themselves or retain appropriate professionals. Information from sources other than the Listing Agent may have been included in the MLS data. Unless otherwise specified in writing, Broker/Agent has not and will not verify any information obtained from other sources. The Broker/Agent providing the information contained herein may or may not have been the Listing and/or Selling Agent.
