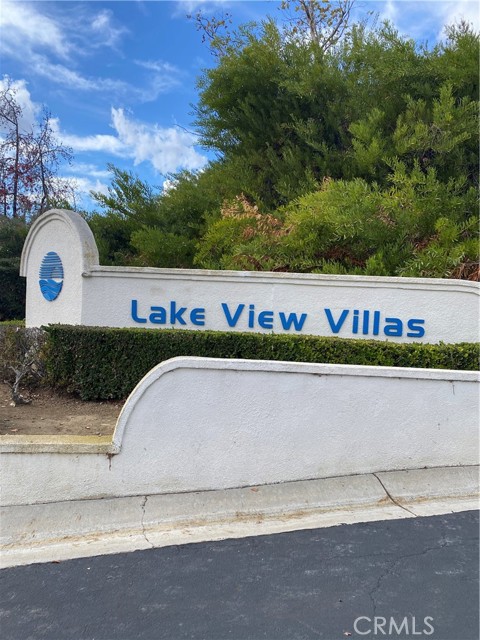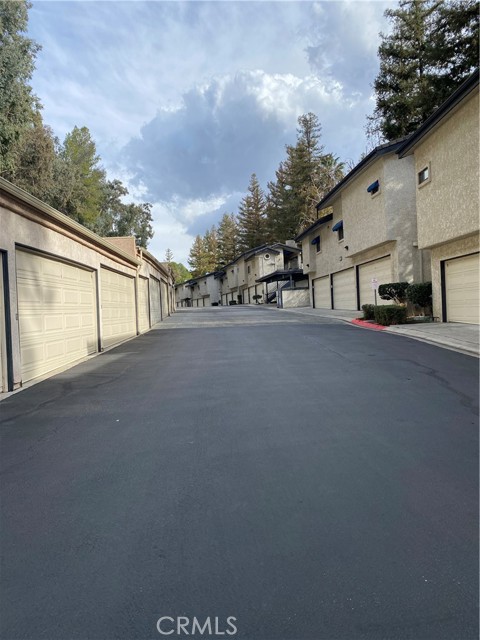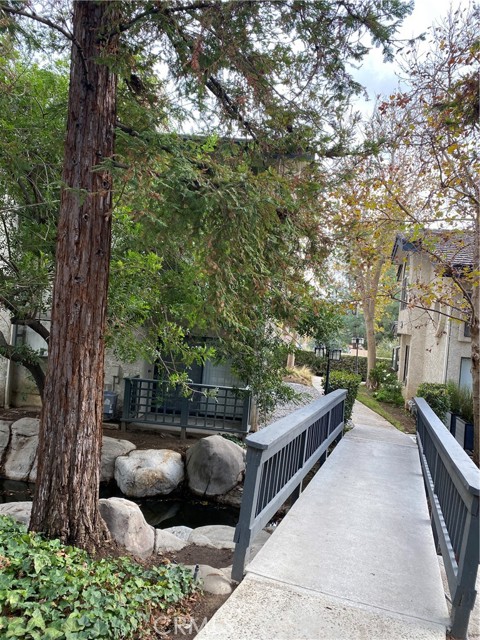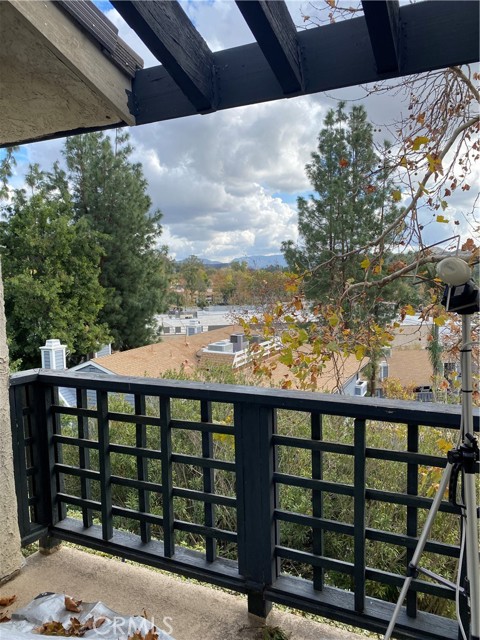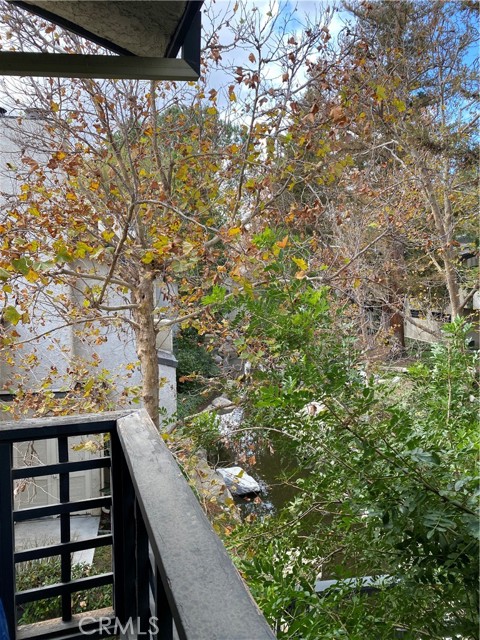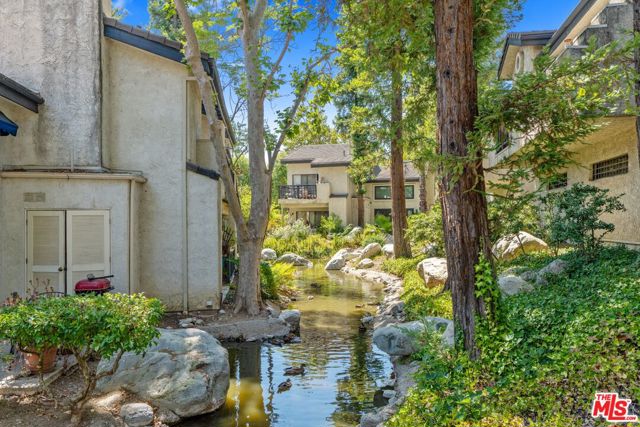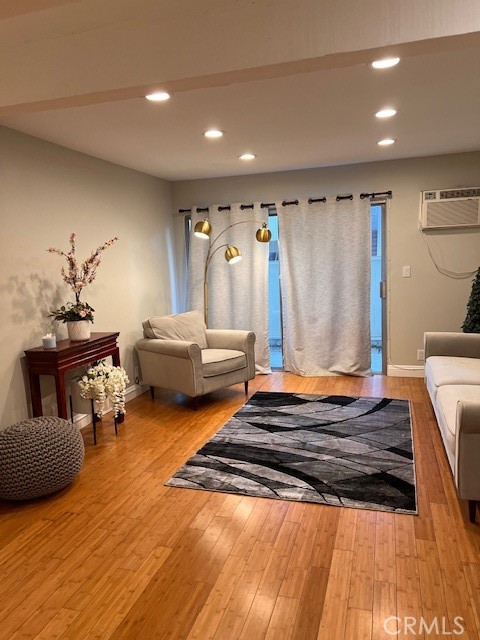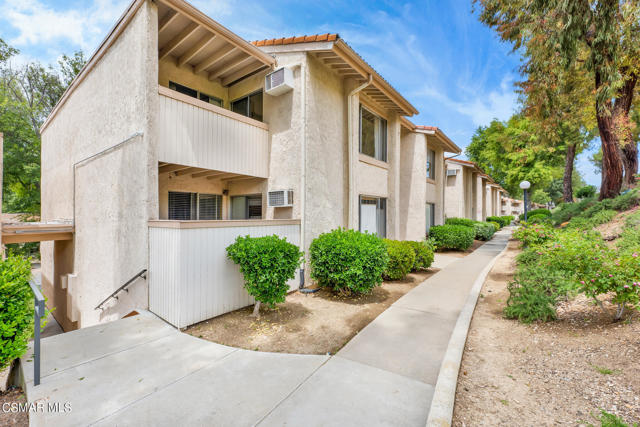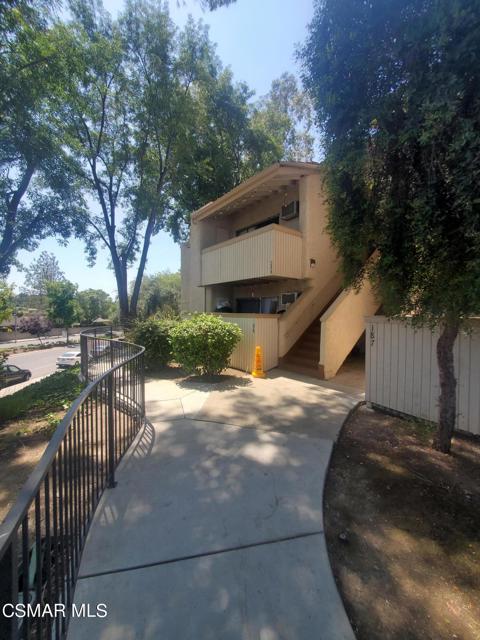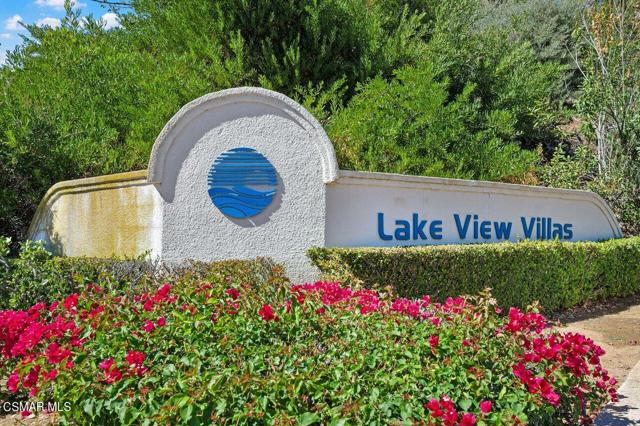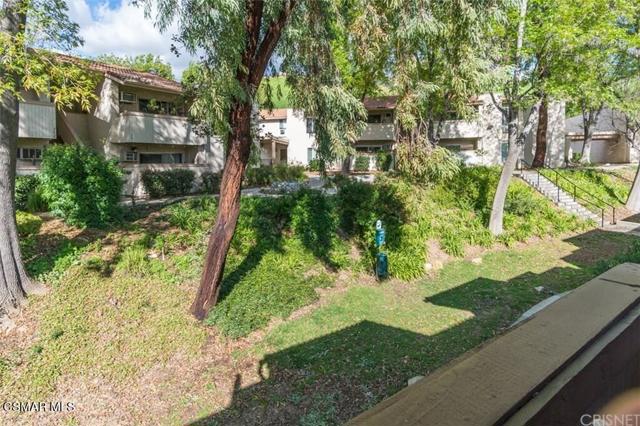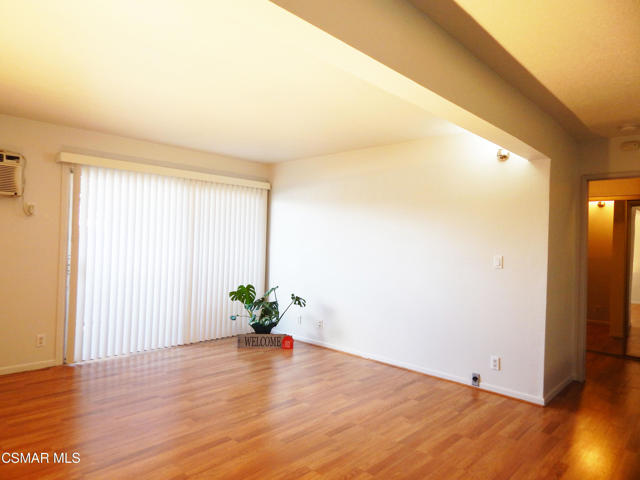5736 Skyview Way #b
Agoura Hills, CA 91301
Sold
This is just what you have been waiting for! First time buyer? Investor? Downsizing? This 1 + 1 single level upper END UNIT condo is ready for you to customize. This light and bright unit boasts two balconies and lots of windows with treetop and stream views. The kitchen has a garden window with tree views, Bosch dishwasher and stainless steel range and microwave, a breakfast bar, and a pass through to the living room where you will enjoy the high ceilings, cozy fireplace with gas logs, and glass sliders to the balcony overlooking the interior of the complex with its mature foliage and meandering streams. The nice sized bedroom has a large walk-in closet with built-in shelves and full bathroom with separate vanity area. Sliding glass doors in the bedroom allow light in and lead to another view balcony where you will find your own private laundry closet. This unit is in mostly original condition but livable until you are ready for a refresh. The unit is currently tenant occupied on a month-to-month agreement. Tenant has made it clear they are willing to stay or move out depending on the buyer's wishes. Current rent is $2,100/mo! Ask about seller incentives to help with buyer's loan interest rate or other possibilities. Don't wait, this is a great opportunity to buy in Agoura Hills in a lovely community ideally located near shopping, restaurants, grocery stores, entertainment, parks and some of the top rated schools in Las Virgenes School District (great schools mean higher property values), and it is a straight shot out Kanan Road to the famous beaches of Malibu!
PROPERTY INFORMATION
| MLS # | SR22256855 | Lot Size | 377,599 Sq. Ft. |
| HOA Fees | $568/Monthly | Property Type | Condominium |
| Price | $ 385,000
Price Per SqFt: $ 565 |
DOM | 976 Days |
| Address | 5736 Skyview Way #b | Type | Residential |
| City | Agoura Hills | Sq.Ft. | 681 Sq. Ft. |
| Postal Code | 91301 | Garage | 1 |
| County | Los Angeles | Year Built | 1985 |
| Bed / Bath | 1 / 1 | Parking | 1 |
| Built In | 1985 | Status | Closed |
| Sold Date | 2023-05-09 |
INTERIOR FEATURES
| Has Laundry | Yes |
| Laundry Information | In Closet, See Remarks, Stackable |
| Has Fireplace | Yes |
| Fireplace Information | Living Room |
| Has Appliances | Yes |
| Kitchen Appliances | Dishwasher, Disposal, Gas Range, Gas Water Heater, Microwave, Water Heater |
| Kitchen Information | Tile Counters |
| Kitchen Area | Breakfast Counter / Bar, Separated |
| Has Heating | Yes |
| Heating Information | Central |
| Room Information | Kitchen, Living Room, Main Floor Bedroom, Master Suite, Walk-In Closet |
| Has Cooling | Yes |
| Cooling Information | Central Air |
| Flooring Information | Carpet, Tile |
| InteriorFeatures Information | Balcony, Bar, Built-in Features, Ceiling Fan(s), Ceramic Counters, High Ceilings, Living Room Balcony, Pantry, Recessed Lighting, Tile Counters |
| DoorFeatures | Sliding Doors |
| Has Spa | Yes |
| SpaDescription | Association |
| WindowFeatures | Blinds, Garden Window(s) |
| Bathroom Information | Shower in Tub, Tile Counters |
| Main Level Bedrooms | 1 |
| Main Level Bathrooms | 1 |
EXTERIOR FEATURES
| Has Pool | No |
| Pool | Association |
WALKSCORE
MAP
MORTGAGE CALCULATOR
- Principal & Interest:
- Property Tax: $411
- Home Insurance:$119
- HOA Fees:$567.76
- Mortgage Insurance:
PRICE HISTORY
| Date | Event | Price |
| 05/09/2023 | Sold | $380,000 |
| 01/05/2023 | Pending | $385,000 |

Topfind Realty
REALTOR®
(844)-333-8033
Questions? Contact today.
Interested in buying or selling a home similar to 5736 Skyview Way #b?
Agoura Hills Similar Properties
Listing provided courtesy of Jennifer Parker, Pinnacle Estate Properties, Inc.. Based on information from California Regional Multiple Listing Service, Inc. as of #Date#. This information is for your personal, non-commercial use and may not be used for any purpose other than to identify prospective properties you may be interested in purchasing. Display of MLS data is usually deemed reliable but is NOT guaranteed accurate by the MLS. Buyers are responsible for verifying the accuracy of all information and should investigate the data themselves or retain appropriate professionals. Information from sources other than the Listing Agent may have been included in the MLS data. Unless otherwise specified in writing, Broker/Agent has not and will not verify any information obtained from other sources. The Broker/Agent providing the information contained herein may or may not have been the Listing and/or Selling Agent.
