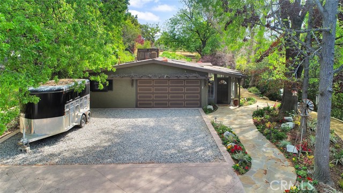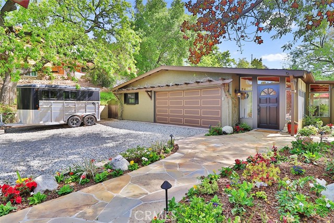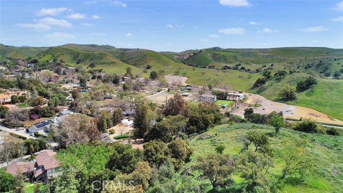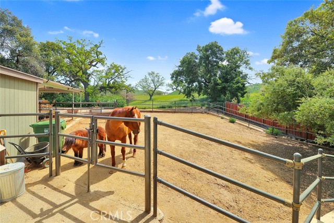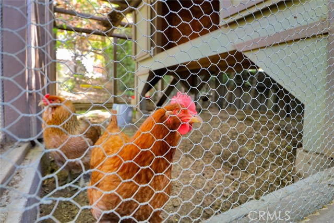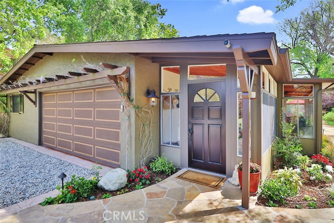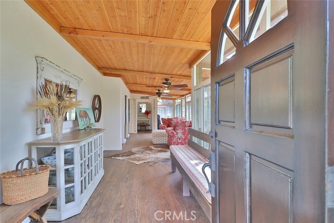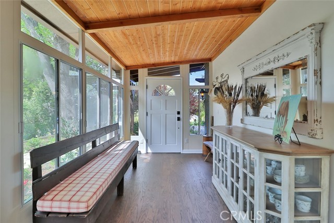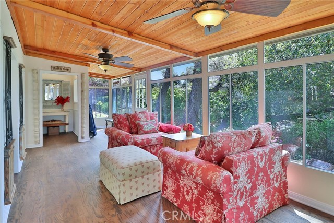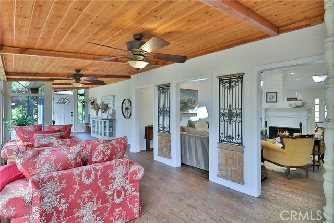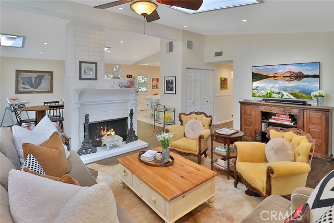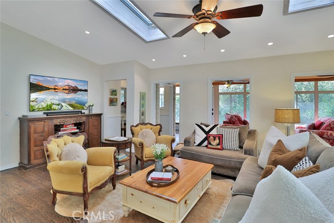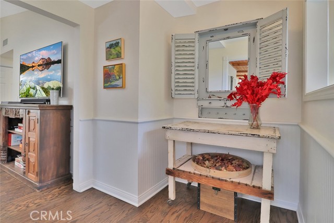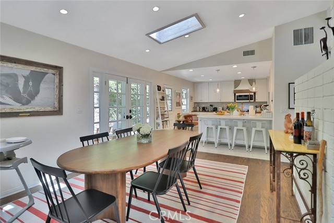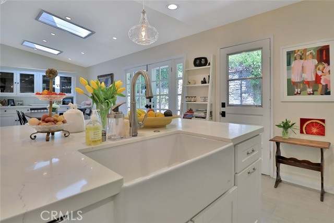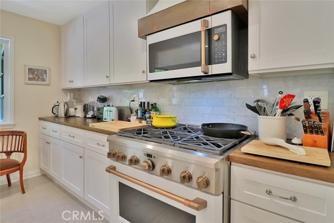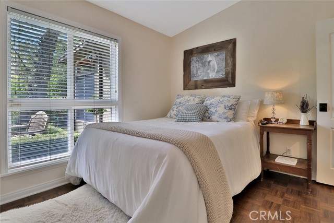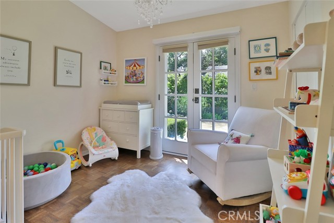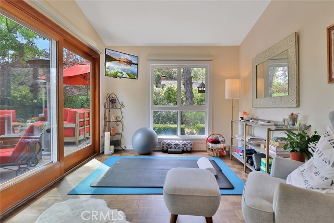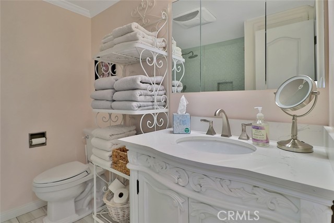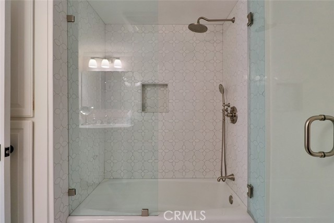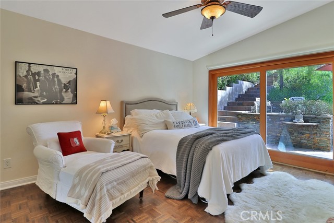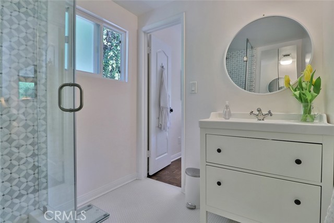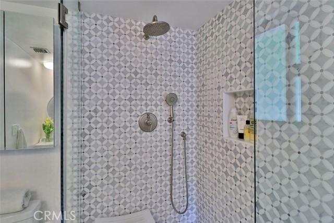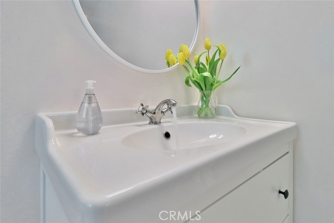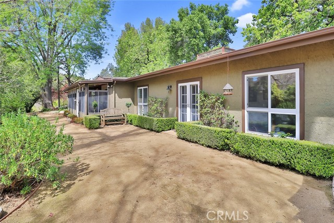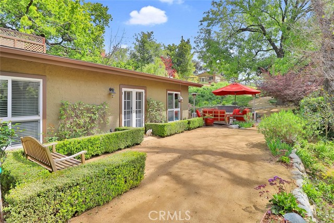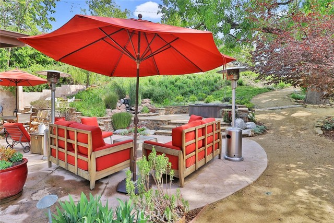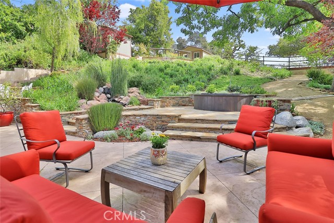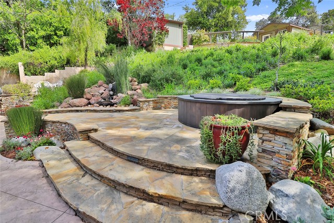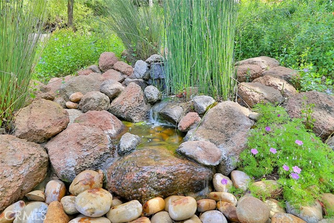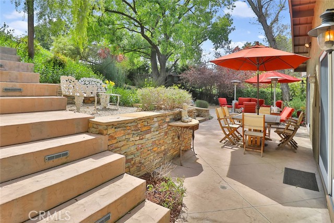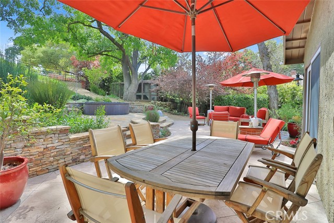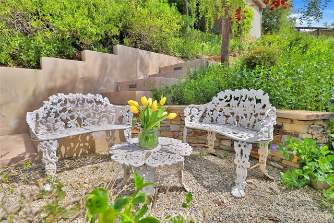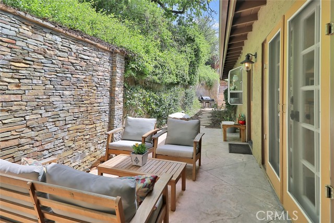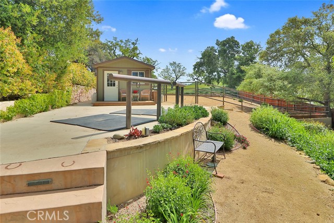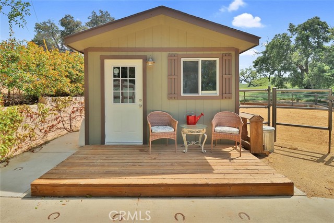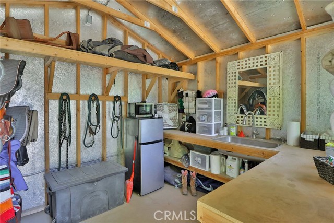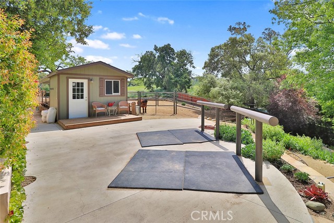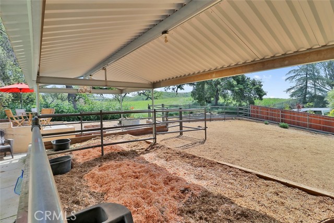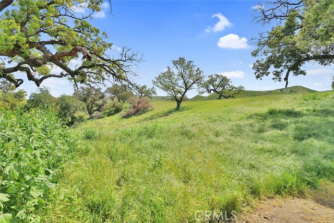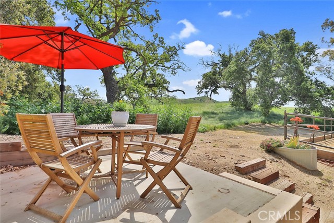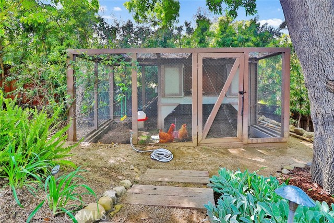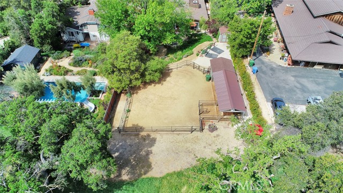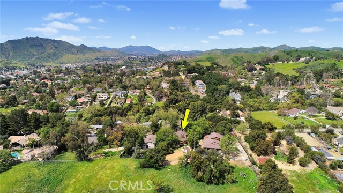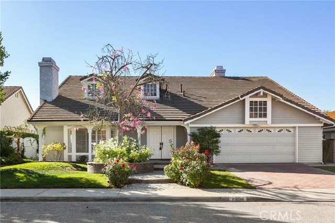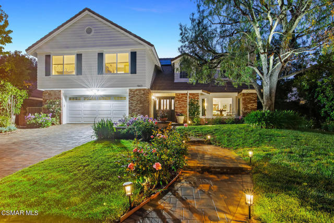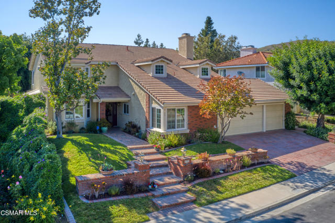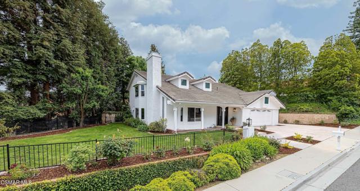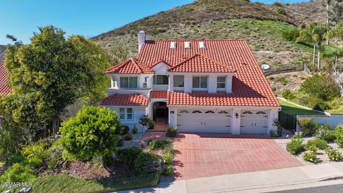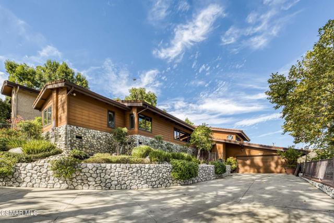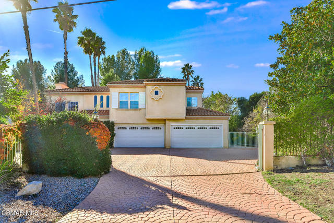5748 Colodny Drive
Agoura Hills, CA 91301
Sold
5748 Colodny Drive
Agoura Hills, CA 91301
Sold
Welcome to Old Agoura, an exceptional and much-coveted community! Surrounded by hills, streams, and the Santa Monica Mountains Conservancy, with hundreds of miles of scenic trails, it offers a truly magical lifestyle. This beautiful ranch-style home is a captivating oasis, which backs to a permanently protected land full of old grove oak trees and a stunning natural landscape. Remodeled with the utmost quality and style, this single-story beauty features wood flooring throughout, a beautiful sunroom overlooking the majestic grounds, a fabulous new kitchen with a center island and top-of-the-line appliances, and newly remodeled clean-line bathrooms. Light, bright, and spacious, the high ceilings, skylights, and French doors accentuate the home's spectacular outdoor surroundings. The meticulously planned architecture of the backyard has created a wonderful living space for those who love the outdoors and enjoy nature, peace, and serenity. It is landscaped with plants and flowers of every color and variety, a gorgeous water feature, a Japanese soaking tub/jacuzzi, and mature trees. Its winding pathway will lead you past the charming chicken coop to the impeccably kept horse stable with tack and feed rooms. Saddle up and ride your horses from the stable into the beautiful hills of the Santa Monica mountains as the top of the property blends seamlessly with the conservancy. Properties this unique and special are hard to find. Don't let this opportunity pass you by!
PROPERTY INFORMATION
| MLS # | SR23058261 | Lot Size | 19,435 Sq. Ft. |
| HOA Fees | $0/Monthly | Property Type | Single Family Residence |
| Price | $ 1,799,000
Price Per SqFt: $ 847 |
DOM | 844 Days |
| Address | 5748 Colodny Drive | Type | Residential |
| City | Agoura Hills | Sq.Ft. | 2,125 Sq. Ft. |
| Postal Code | 91301 | Garage | 2 |
| County | Los Angeles | Year Built | 1957 |
| Bed / Bath | 4 / 2 | Parking | 2 |
| Built In | 1957 | Status | Closed |
| Sold Date | 2023-06-06 |
INTERIOR FEATURES
| Has Laundry | Yes |
| Laundry Information | Individual Room |
| Has Fireplace | Yes |
| Fireplace Information | Family Room |
| Has Heating | Yes |
| Heating Information | Central |
| Room Information | All Bedrooms Down, Family Room, Formal Entry, Kitchen, Laundry, Main Floor Master Bedroom, Master Suite, Sun |
| Has Cooling | Yes |
| Cooling Information | Central Air |
| InteriorFeatures Information | Cathedral Ceiling(s), Ceiling Fan(s), Open Floorplan, Pantry, Stone Counters |
| Has Spa | Yes |
| SpaDescription | Private, Above Ground |
| Main Level Bedrooms | 4 |
| Main Level Bathrooms | 2 |
EXTERIOR FEATURES
| ExteriorFeatures | Corral |
| Has Pool | No |
| Pool | None |
| Has Patio | Yes |
| Patio | Patio Open |
| Has Sprinklers | Yes |
WALKSCORE
MAP
MORTGAGE CALCULATOR
- Principal & Interest:
- Property Tax: $1,919
- Home Insurance:$119
- HOA Fees:$0
- Mortgage Insurance:
PRICE HISTORY
| Date | Event | Price |
| 06/06/2023 | Sold | $1,795,500 |
| 05/10/2023 | Active Under Contract | $1,799,000 |
| 04/24/2023 | Active Under Contract | $1,799,000 |
| 04/08/2023 | Listed | $1,799,000 |

Topfind Realty
REALTOR®
(844)-333-8033
Questions? Contact today.
Interested in buying or selling a home similar to 5748 Colodny Drive?
Listing provided courtesy of Lisa Gutman, Keller Williams Realty World Class. Based on information from California Regional Multiple Listing Service, Inc. as of #Date#. This information is for your personal, non-commercial use and may not be used for any purpose other than to identify prospective properties you may be interested in purchasing. Display of MLS data is usually deemed reliable but is NOT guaranteed accurate by the MLS. Buyers are responsible for verifying the accuracy of all information and should investigate the data themselves or retain appropriate professionals. Information from sources other than the Listing Agent may have been included in the MLS data. Unless otherwise specified in writing, Broker/Agent has not and will not verify any information obtained from other sources. The Broker/Agent providing the information contained herein may or may not have been the Listing and/or Selling Agent.
