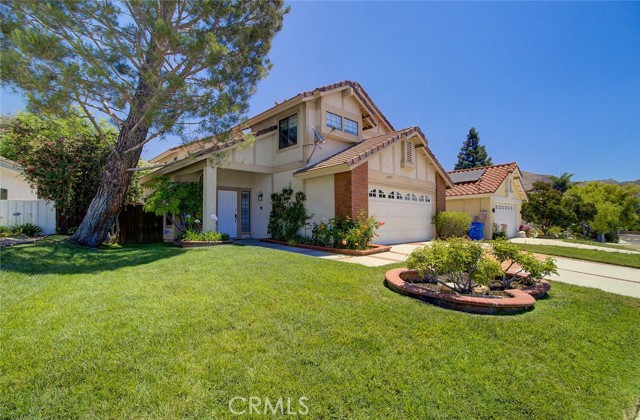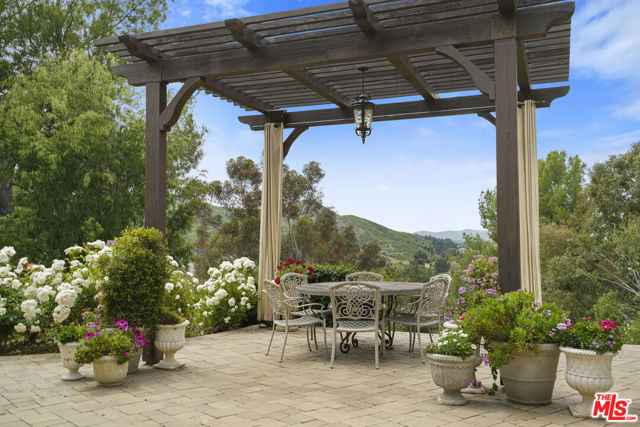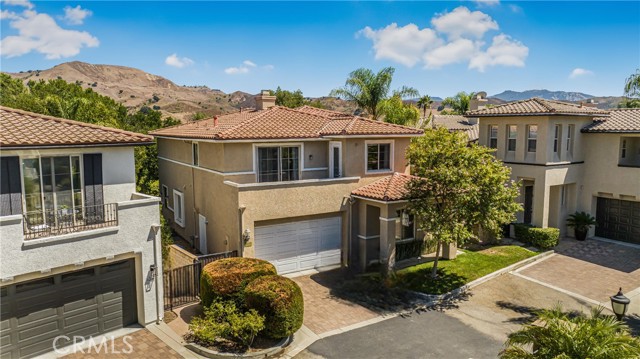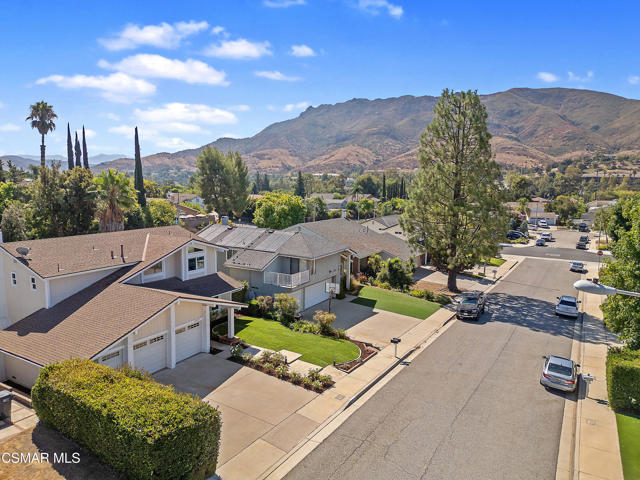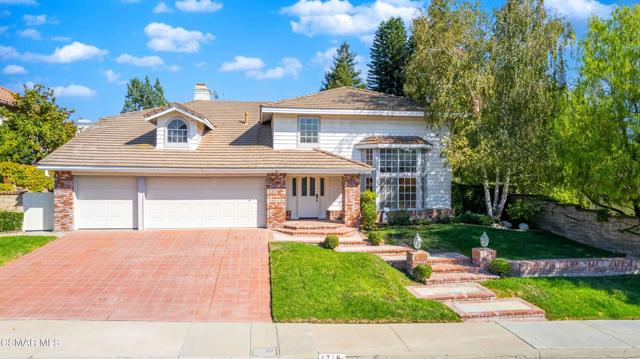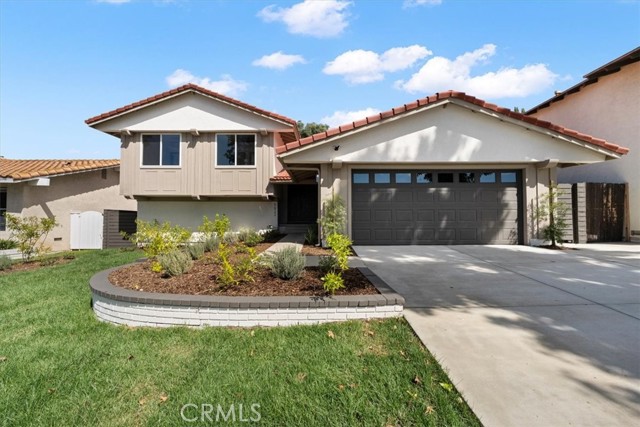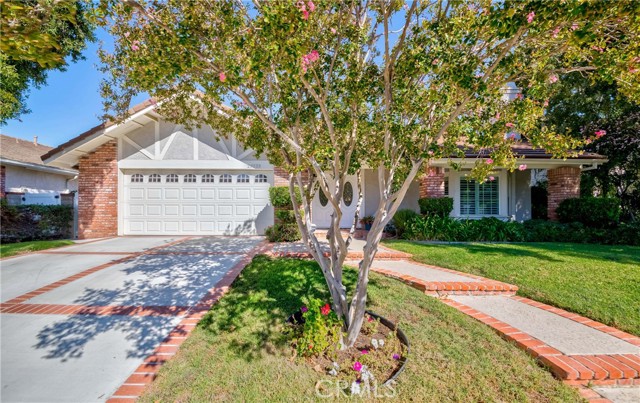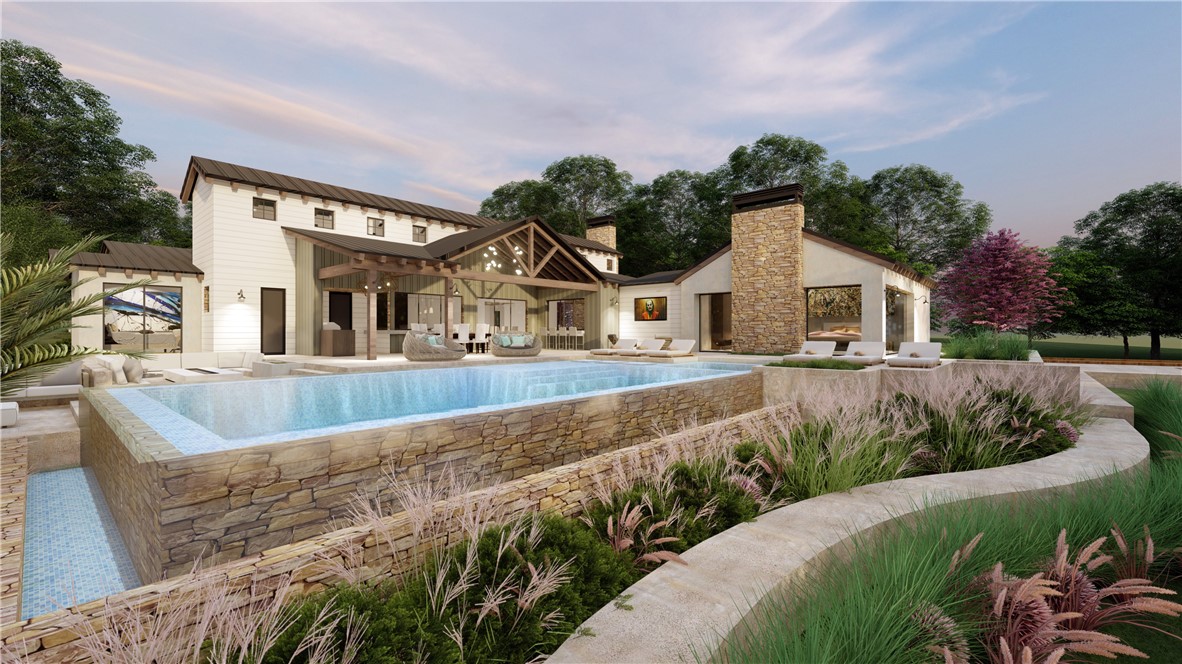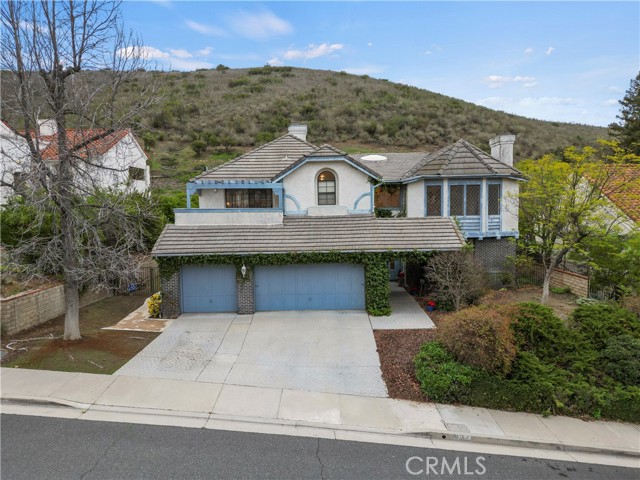5850 Carell Avenue
Agoura Hills, CA 91301
Sold
5850 Carell Avenue
Agoura Hills, CA 91301
Sold
This is one of those rare offerings you might wait years to find. In a coveted location in Agoura Hills you'll find this huge backyard with expansive view of hills and trees! The property hasn't been on the market in 35 years. You'll appreciate the brand-new paver patio and path circling the enormous backyard; summer fun starts here! Step inside to a freshly painted, 5-bedroom home that features dual-paned windows, newer tile floors, new front doors, new recessed & decorative lighting, new Juliette balcony and new stainless appliances. This popular Fountainwood model has a bed and bath downstairs, curved staircase and a 3-car garage. The roof was replaced years ago as was the driveway, stairs and banister, and A/C compressor. Home has a 3-car garage. The property falls within the highly regarded Las Virgenes School District and is near two elementary schools (Sumac L-STEM & Mariposa School of Global Education). Agoura High School is a short walk. Don't miss Sumac Park with its large expanse of grass, a paved bike/walking path, covered picnic tables & play equipment. Agoura Hills has fabulous hiking trails and many beautiful parks and it's only 20 minutes to the beach.(3rd bathroom is downstairs and is a powder room though there is an ideal way to add a shower.)
PROPERTY INFORMATION
| MLS # | 224002380 | Lot Size | 9,914 Sq. Ft. |
| HOA Fees | $0/Monthly | Property Type | Single Family Residence |
| Price | $ 1,499,000
Price Per SqFt: $ 639 |
DOM | 412 Days |
| Address | 5850 Carell Avenue | Type | Residential |
| City | Agoura Hills | Sq.Ft. | 2,347 Sq. Ft. |
| Postal Code | 91301 | Garage | 3 |
| County | Los Angeles | Year Built | 1979 |
| Bed / Bath | 5 / 3 | Parking | 3 |
| Built In | 1979 | Status | Closed |
| Sold Date | 2024-07-19 |
INTERIOR FEATURES
| Has Laundry | Yes |
| Laundry Information | In Garage |
| Has Fireplace | Yes |
| Fireplace Information | Raised Hearth, Gas, Gas Starter, Family Room |
| Has Appliances | Yes |
| Kitchen Appliances | Dishwasher, Refrigerator, Disposal, Microwave, Range, Gas Water Heater |
| Kitchen Information | Granite Counters, Remodeled Kitchen, Kitchen Open to Family Room |
| Kitchen Area | Breakfast Counter / Bar |
| Has Heating | Yes |
| Heating Information | Natural Gas, Forced Air |
| Room Information | Main Floor Bedroom, Primary Suite, Primary Bathroom, Family Room, Walk-In Pantry, Walk-In Closet, Primary Bedroom, Living Room, Entry |
| Has Cooling | Yes |
| Cooling Information | Central Air |
| Flooring Information | Wood |
| InteriorFeatures Information | Cathedral Ceiling(s), Crown Molding, Recessed Lighting, Pantry, Balcony |
| DoorFeatures | Double Door Entry, Sliding Doors |
| EntryLocation | Main Level, Ground Level w/Steps |
| Entry Level | 1 |
| Has Spa | No |
| WindowFeatures | Double Pane Windows |
| Bathroom Information | Shower in Tub, Shower, Walk-in shower |
EXTERIOR FEATURES
| Roof | Composition, Tile |
| Has Pool | No |
| Has Patio | Yes |
| Patio | Patio Open |
| Has Fence | Yes |
| Fencing | Chain Link, Stucco Wall, Stone |
| Has Sprinklers | Yes |
WALKSCORE
MAP
MORTGAGE CALCULATOR
- Principal & Interest:
- Property Tax: $1,599
- Home Insurance:$119
- HOA Fees:$0
- Mortgage Insurance:
PRICE HISTORY
| Date | Event | Price |
| 07/21/2024 | Closed | $1,510,000 |
| 06/14/2024 | Closed | $1,499,000 |
| 06/13/2024 | Listed | $1,499,000 |

Topfind Realty
REALTOR®
(844)-333-8033
Questions? Contact today.
Interested in buying or selling a home similar to 5850 Carell Avenue?
Agoura Hills Similar Properties
Listing provided courtesy of Linda Rich, Sotheby's International Realty. Based on information from California Regional Multiple Listing Service, Inc. as of #Date#. This information is for your personal, non-commercial use and may not be used for any purpose other than to identify prospective properties you may be interested in purchasing. Display of MLS data is usually deemed reliable but is NOT guaranteed accurate by the MLS. Buyers are responsible for verifying the accuracy of all information and should investigate the data themselves or retain appropriate professionals. Information from sources other than the Listing Agent may have been included in the MLS data. Unless otherwise specified in writing, Broker/Agent has not and will not verify any information obtained from other sources. The Broker/Agent providing the information contained herein may or may not have been the Listing and/or Selling Agent.

