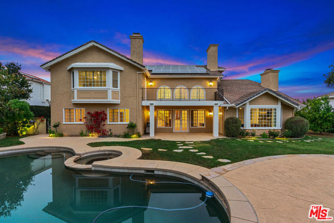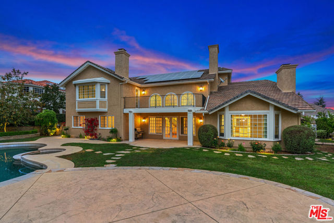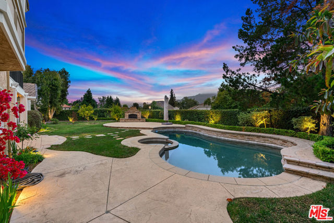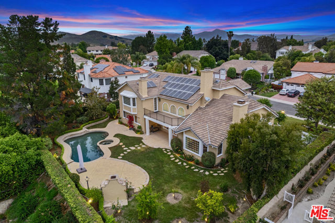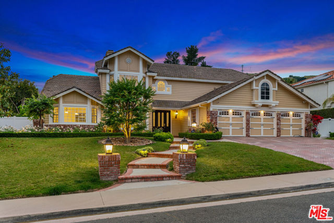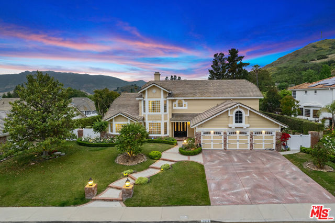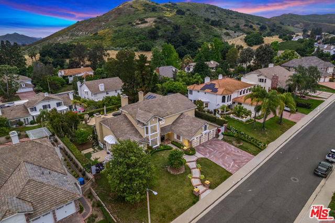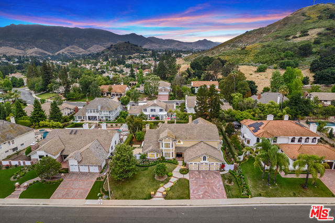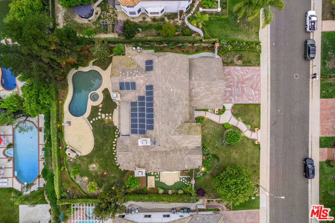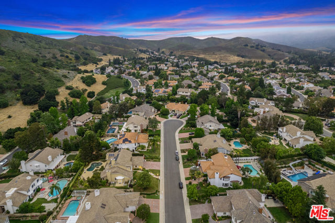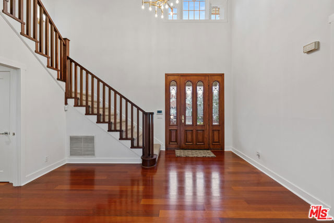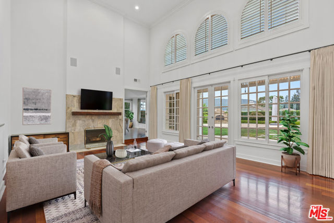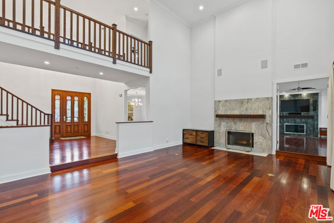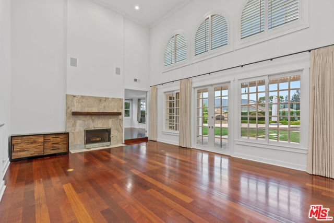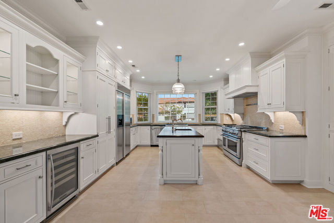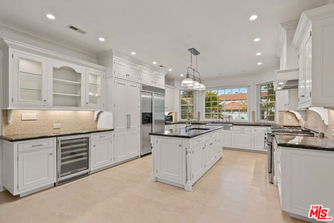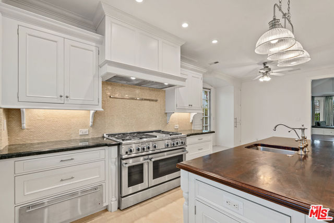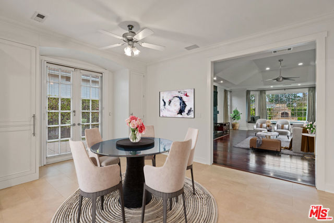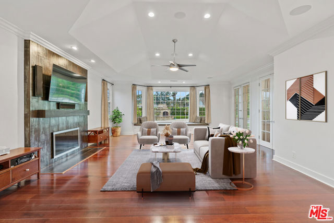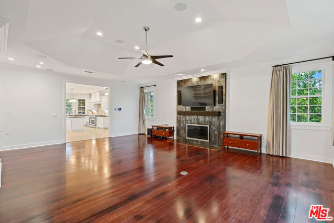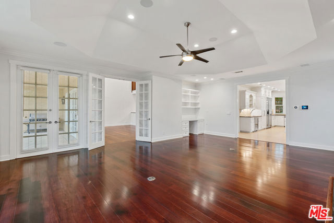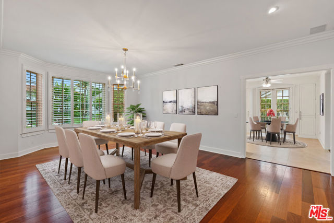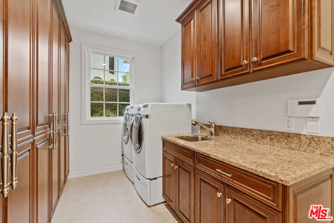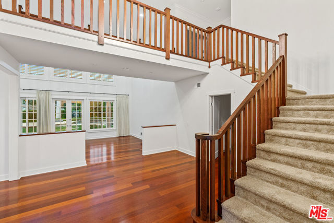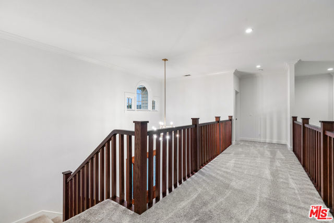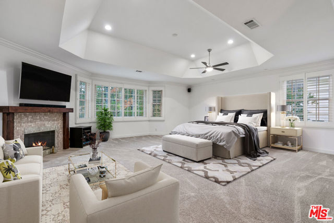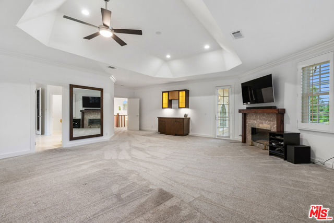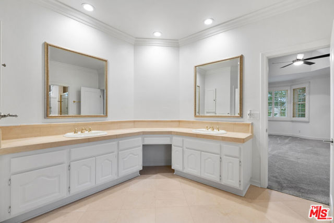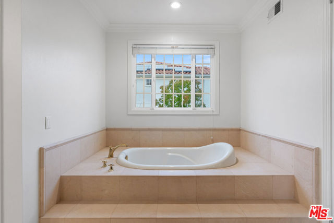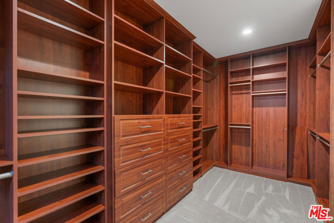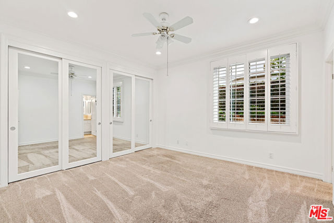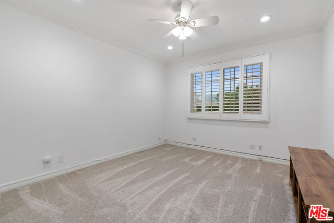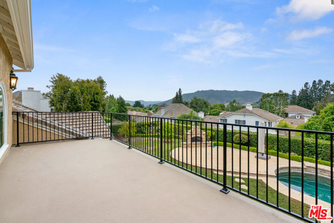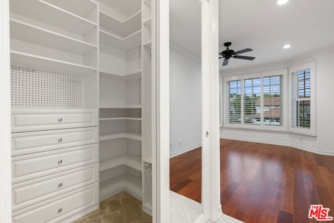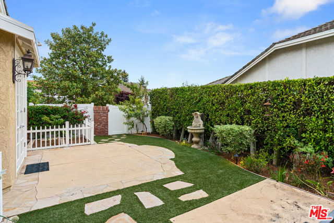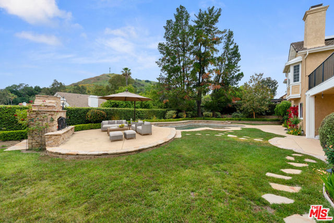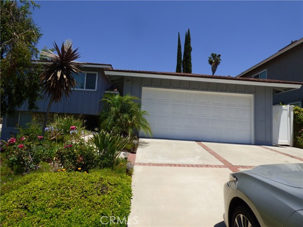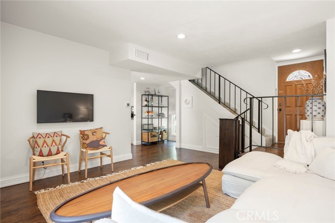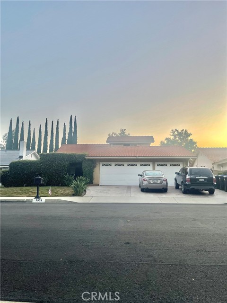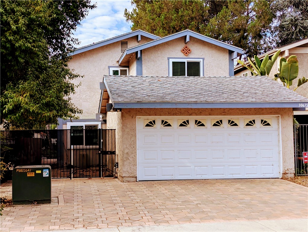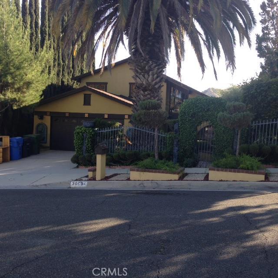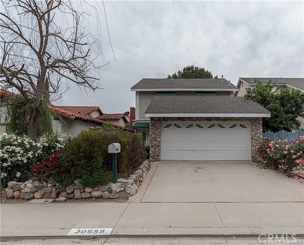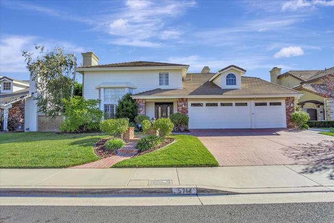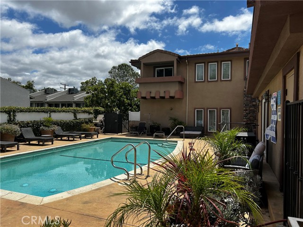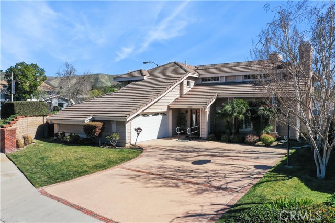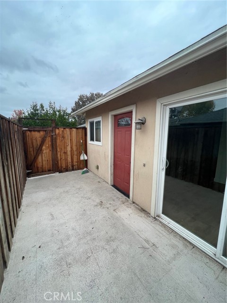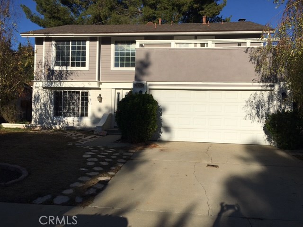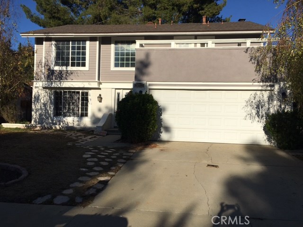5921 Careybrook Drive
Agoura Hills, CA 91301
$12,500
Price
Price
5
Bed
Bed
5
Bath
Bath
4,603 Sq. Ft.
$3 / Sq. Ft.
$3 / Sq. Ft.
Sold
5921 Careybrook Drive
Agoura Hills, CA 91301
Sold
$12,500
Price
Price
5
Bed
Bed
5
Bath
Bath
4,603
Sq. Ft.
Sq. Ft.
Welcome to 5921 Careybrook Dr, a stunning 5-bedroom, 4.5-bathroom single-family residence nestled in the picturesque hills of Agoura Hills, CA. This luxurious abode has been designed with families in mind, offering a spacious 0.36-acre lot with ample parking for up to 6 vehicles. As you step inside, you'll immediately notice the fresh exterior and interior paint, as well as the cutting-edge smart home system, ensuring your family stays connected and comfortable. The fully updated and remodeled gourmet kitchen boasts a center island, gleaming granite countertops, custom cabinetry, and newer stainless steel appliances perfect for creating memorable meals together. The porcelain tile flooring throughout adds a touch of elegance and durability, while the downstairs bedrooms offer updated hall bath and one ensuite bath accommodations. The spacious, remodeled laundry room features tons of storage and direct access to the garage for added convenience. Retreat to the large upstairs master suite, complete with a cozy fireplace and a viewing deck to take in the breathtaking mountain views. The custom walk-in closet in the master bedroom provides ample space for all your belongings.Step outside to the amazing rear yard, where you'll find a beautiful PebbleTec saline pool and spa, an inviting fireplace, and a covered patio for outdoor entertaining. The large grassy area is perfect for children to play and pets to roam, all while enjoying the magnificent mountain views that surround this exquisite Agoura Hills home. Don't miss the opportunity to call 5921 Careybrook Dr your family's dream home schedule a showing today!
PROPERTY INFORMATION
| MLS # | 23281949 | Lot Size | 15,878 Sq. Ft. |
| HOA Fees | $0/Monthly | Property Type | Single Family Residence |
| Price | $ 12,500
Price Per SqFt: $ 3 |
DOM | 798 Days |
| Address | 5921 Careybrook Drive | Type | Residential Lease |
| City | Agoura Hills | Sq.Ft. | 4,603 Sq. Ft. |
| Postal Code | 91301 | Garage | 3 |
| County | Los Angeles | Year Built | 1986 |
| Bed / Bath | 5 / 5 | Parking | 6 |
| Built In | 1986 | Status | Closed |
| Rented Date | 2023-06-25 |
INTERIOR FEATURES
| Has Laundry | Yes |
| Laundry Information | Washer Included, Dryer Included, Inside, Individual Room |
| Has Fireplace | Yes |
| Fireplace Information | Family Room, Free Standing, Living Room, Raised Hearth, Master Bedroom |
| Has Appliances | Yes |
| Kitchen Appliances | Barbecue, Dishwasher, Disposal, Microwave, Refrigerator, Gas Cooktop, Double Oven, Oven, Warming Drawer, Range |
| Kitchen Information | Remodeled Kitchen, Kitchen Island |
| Kitchen Area | Breakfast Nook, Dining Room, In Kitchen, In Living Room |
| Has Heating | Yes |
| Heating Information | Central |
| Room Information | Bonus Room, Living Room, Master Bathroom, Media Room, Recreation |
| Has Cooling | Yes |
| Cooling Information | Central Air |
| Flooring Information | Wood, Tile, Carpet |
| InteriorFeatures Information | Ceiling Fan(s), High Ceilings, Open Floorplan, Recessed Lighting, Storage, Two Story Ceilings |
| EntryLocation | Main Level |
| Entry Level | 1 |
| Has Spa | Yes |
| SpaDescription | Heated, In Ground, Private |
| WindowFeatures | Double Pane Windows, Bay Window(s), Plantation Shutters, Blinds, Shutters, French/Mullioned |
| SecuritySafety | 24 Hour Security, Carbon Monoxide Detector(s), Fire and Smoke Detection System, Smoke Detector(s) |
| Bathroom Information | Bidet, Shower in Tub, Tile Counters |
EXTERIOR FEATURES
| Roof | Shingle |
| Pool | Heated, In Ground |
| Has Patio | Yes |
| Patio | Covered, Patio Open |
| Has Fence | Yes |
| Fencing | Wrought Iron |
WALKSCORE
MAP
PRICE HISTORY
| Date | Event | Price |
| 06/18/2023 | Listed | $12,500 |

Topfind Realty
REALTOR®
(844)-333-8033
Questions? Contact today.
Interested in buying or selling a home similar to 5921 Careybrook Drive?
Agoura Hills Similar Properties
Listing provided courtesy of Tyson Leon-Guerrero, Keller Williams Westlake Village. Based on information from California Regional Multiple Listing Service, Inc. as of #Date#. This information is for your personal, non-commercial use and may not be used for any purpose other than to identify prospective properties you may be interested in purchasing. Display of MLS data is usually deemed reliable but is NOT guaranteed accurate by the MLS. Buyers are responsible for verifying the accuracy of all information and should investigate the data themselves or retain appropriate professionals. Information from sources other than the Listing Agent may have been included in the MLS data. Unless otherwise specified in writing, Broker/Agent has not and will not verify any information obtained from other sources. The Broker/Agent providing the information contained herein may or may not have been the Listing and/or Selling Agent.
