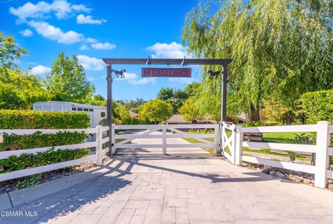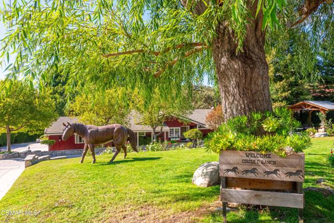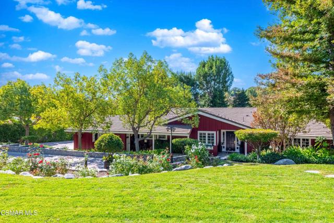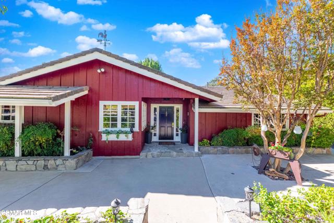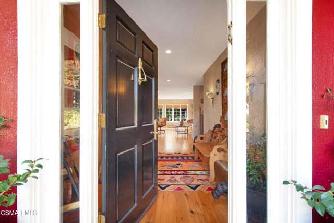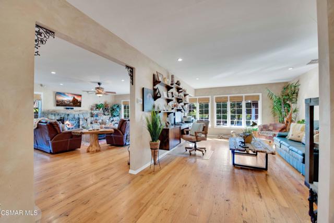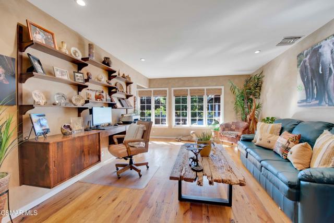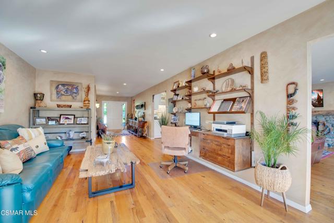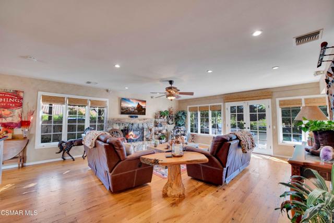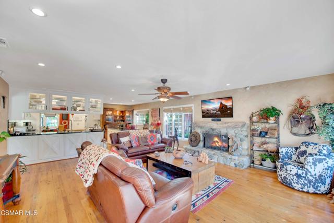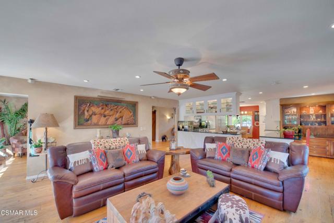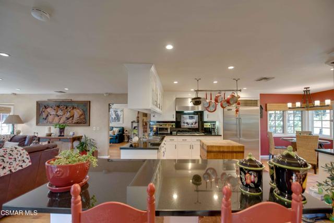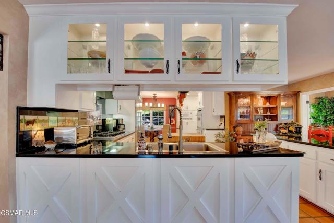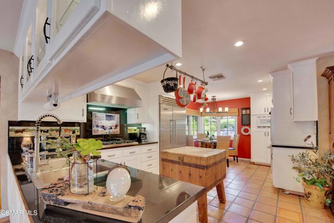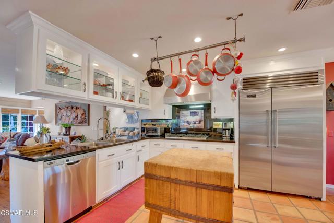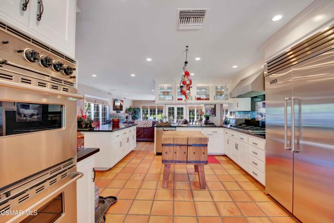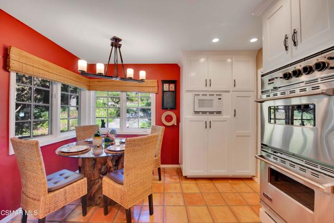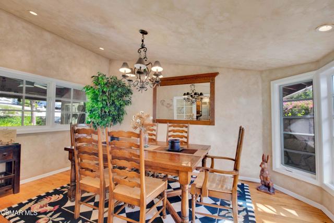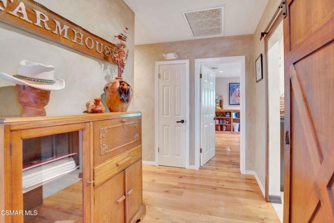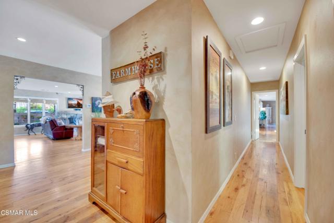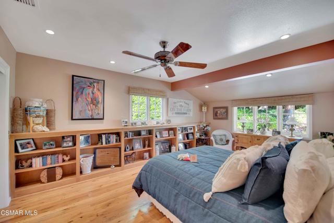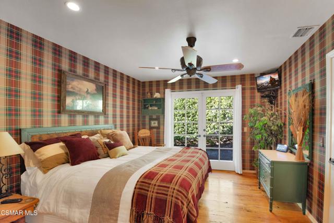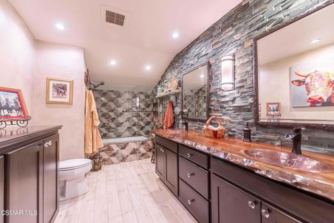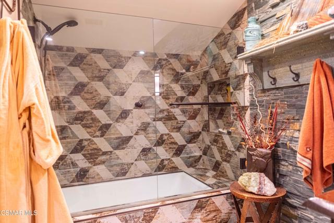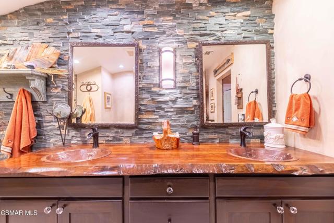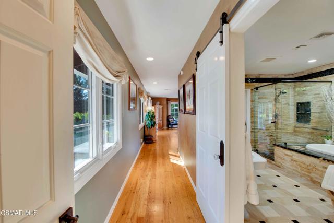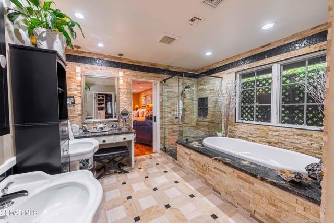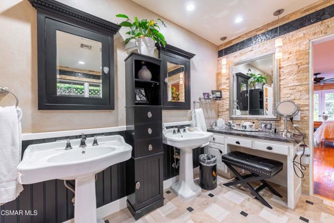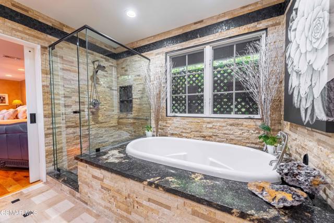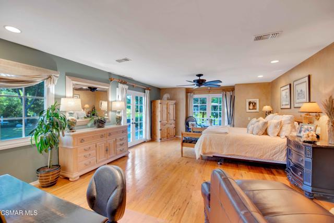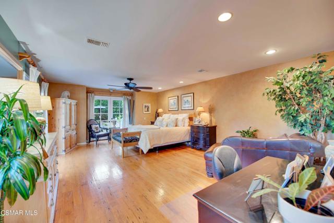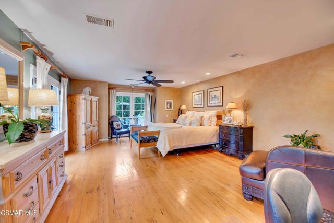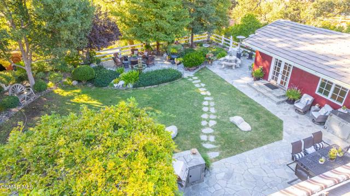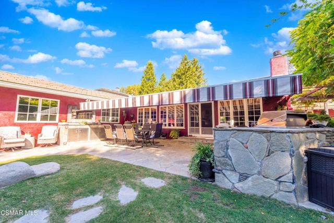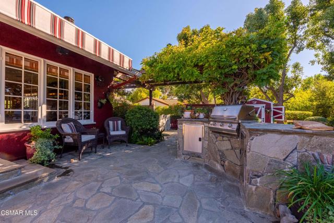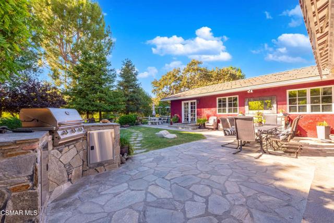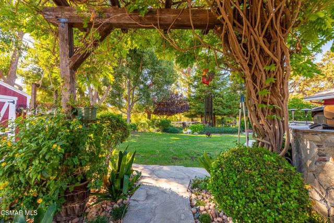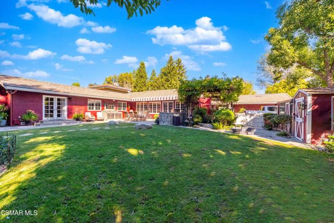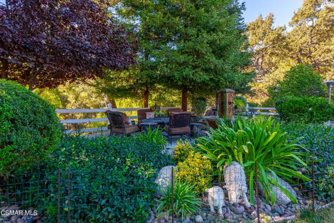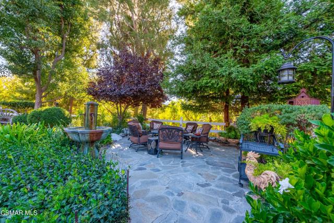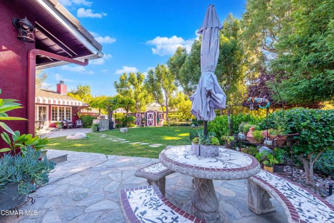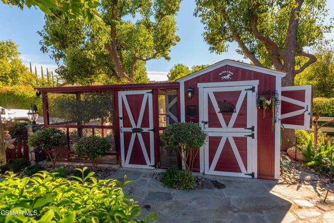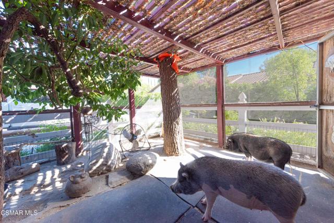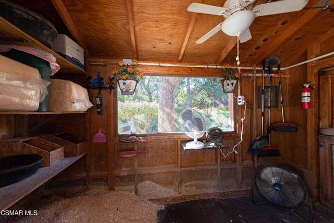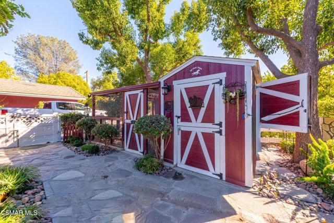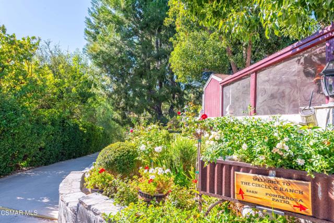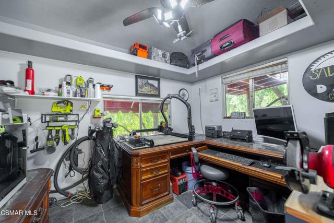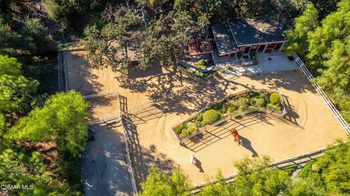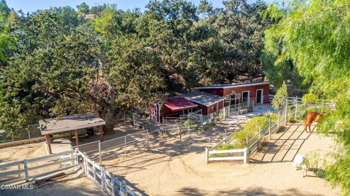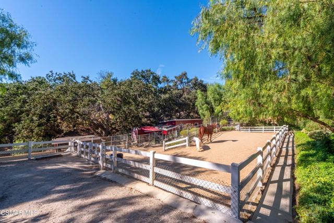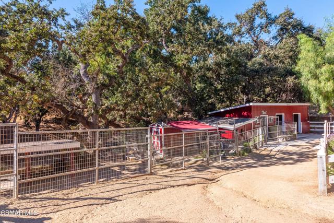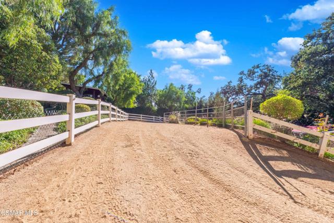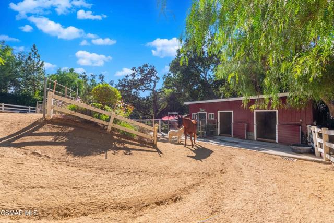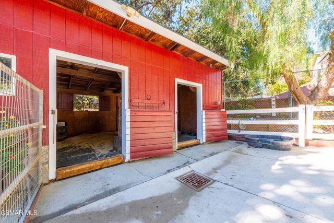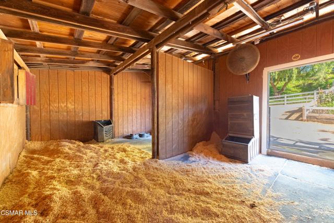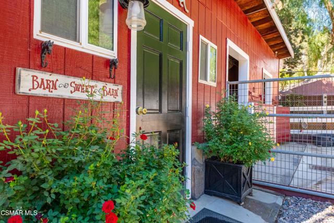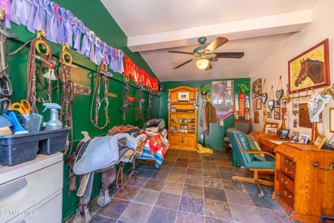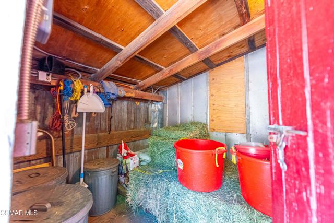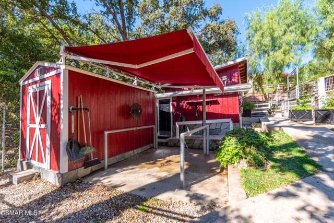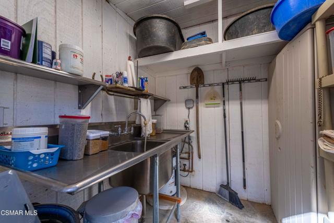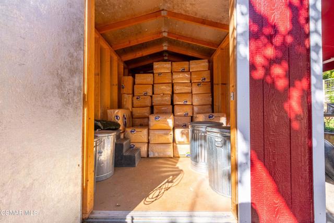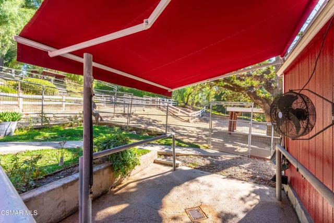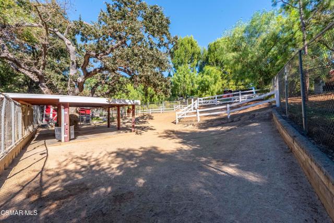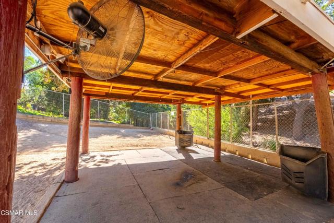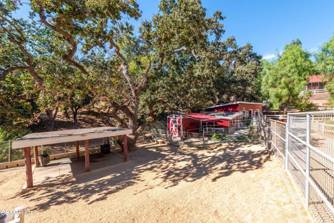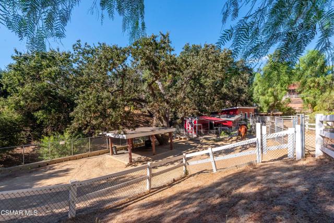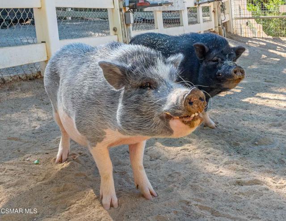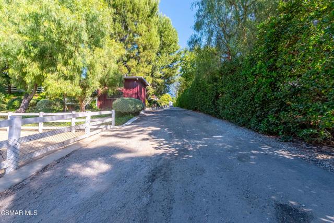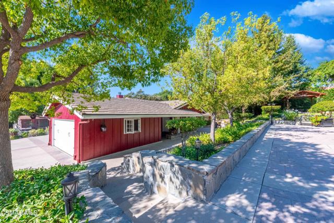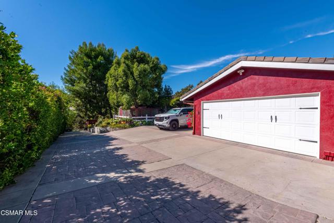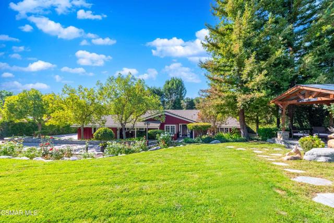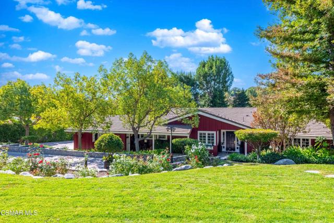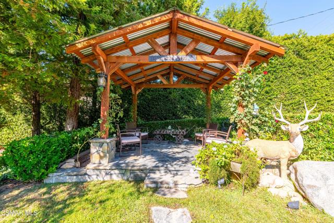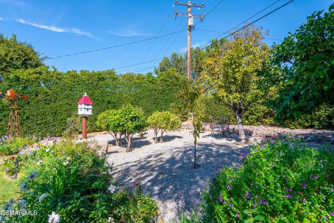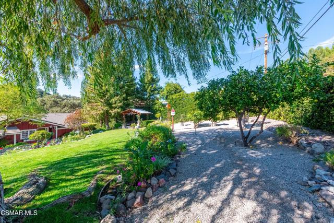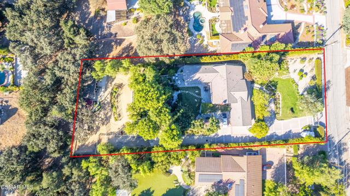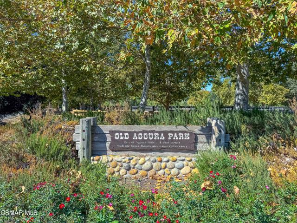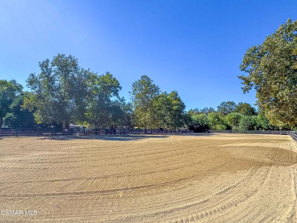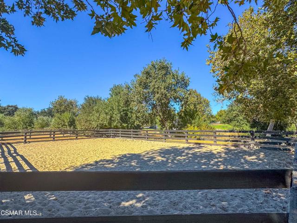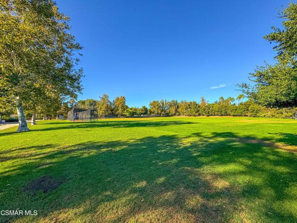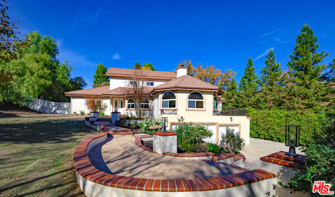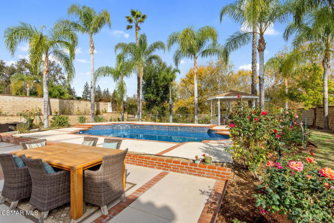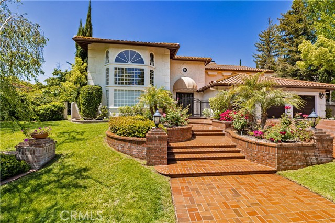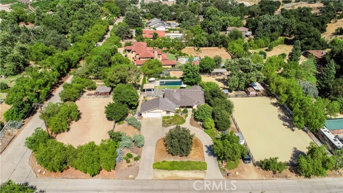5949 Colodny Drive
Agoura Hills, CA 91301
Absolutely stunning, sophisticated equestrian estate. Settled on a little over an acre down a lovely country lane, this farmhouse jewel echoes the traditional yet rustic architecture featuring reclaimed antique wood flooring and farm-style kit. Meticulously designed & detailed throughout, this home features 3 bedrooms and 2 full baths plus a guest powder room. Both of the secondary bedrooms are well proportioned and the primary bedroom is ideally located at the end of a long hallway for privacy.Beautiful master bath including walk-in closet, private patio, separate shower and jetted tub.Recessed Lights,auto awnings, Gourmet Kitchen-State Of Art Appliances. Gorgeous equestrian facility boasts 2 over Sized stalls , fans, large turnout space and separate corral, both stalls and covered area have an automatic flyspray system. Custom tack room, feed room, separate utility room with sink,& covered wash rack Bbq Area W/Stone patio and whole house generator. There is a perfect detached home office/shop with its own entrance for added convenience. Manicured Park Like Grounds. Absolutely Perfect! This ranch stands out as unique once in a lifetime opportunity
PROPERTY INFORMATION
| MLS # | 224004386 | Lot Size | 44,546 Sq. Ft. |
| HOA Fees | $0/Monthly | Property Type | Single Family Residence |
| Price | $ 2,649,950
Price Per SqFt: $ 828 |
DOM | 320 Days |
| Address | 5949 Colodny Drive | Type | Residential |
| City | Agoura Hills | Sq.Ft. | 3,200 Sq. Ft. |
| Postal Code | 91301 | Garage | 2 |
| County | Los Angeles | Year Built | 1964 |
| Bed / Bath | 3 / 2.5 | Parking | 12 |
| Built In | 1964 | Status | Active |
INTERIOR FEATURES
| Has Laundry | Yes |
| Laundry Information | Gas & Electric Dryer Hookup, Gas Dryer Hookup, Inside |
| Has Fireplace | Yes |
| Fireplace Information | Fire Pit, Raised Hearth, Family Room |
| Has Appliances | Yes |
| Kitchen Appliances | Water Purifier, Refrigerator, Ice Maker, Disposal, Gas Cooking, Freezer, Dishwasher, Self Cleaning Oven, Range, Microwave, Double Oven, Gas Water Heater |
| Kitchen Information | Remodeled Kitchen, Kitchen Open to Family Room, Kitchen Island, Granite Counters |
| Kitchen Area | Area, In Family Room, Family Kitchen, Dining Room, Country Kitchen, Breakfast Nook, Breakfast Counter / Bar |
| Has Heating | Yes |
| Heating Information | Natural Gas, Central, Fireplace(s) |
| Room Information | All Bedrooms Down, Main Floor Primary Bedroom, Primary Suite, Primary Bathroom, Den, Walk-In Closet, Separate Family Room, Formal Entry, Primary Bedroom, Office, Living Room, Family Room, Entry |
| Has Cooling | Yes |
| Cooling Information | Zoned, Central Air |
| InteriorFeatures Information | Built-in Features, Wired for Sound, Storage, Recessed Lighting, Phone System, Open Floorplan, Copper Plumbing Full |
| DoorFeatures | French Doors, Sliding Doors |
| EntryLocation | Ground Level w/Steps |
| Entry Level | 1 |
| Has Spa | No |
| WindowFeatures | Custom Covering, Shutters, Blinds, Solar Screens, Garden Window(s), French/Mullioned, Drapes, Double Pane Windows |
| SecuritySafety | Automatic Gate, Smoke Detector(s), Fire and Smoke Detection System, Security Lights, Carbon Monoxide Detector(s) |
| Bathroom Information | Jetted Tub, Separate tub and shower, Shower, Walk-in shower, Shower in Tub, Remodeled |
EXTERIOR FEATURES
| ExteriorFeatures | Barbecue Private, Rain Gutters, Corral, Satellite Dish |
| FoundationDetails | Combination, Raised |
| Has Pool | No |
| Has Patio | Yes |
| Patio | Covered, Stone, Rear Porch, Front Porch, Patio Open, Concrete |
| Has Fence | Yes |
| Fencing | Electric, Vinyl, Livestock, Masonry |
| Has Sprinklers | Yes |
WALKSCORE
MAP
MORTGAGE CALCULATOR
- Principal & Interest:
- Property Tax: $2,827
- Home Insurance:$119
- HOA Fees:$0
- Mortgage Insurance:
PRICE HISTORY
| Date | Event | Price |
| 10/23/2024 | Active | $2,899,000 |

Topfind Realty
REALTOR®
(844)-333-8033
Questions? Contact today.
Use a Topfind agent and receive a cash rebate of up to $26,500
Listing provided courtesy of Jenna Kaye, Rodeo Realty. Based on information from California Regional Multiple Listing Service, Inc. as of #Date#. This information is for your personal, non-commercial use and may not be used for any purpose other than to identify prospective properties you may be interested in purchasing. Display of MLS data is usually deemed reliable but is NOT guaranteed accurate by the MLS. Buyers are responsible for verifying the accuracy of all information and should investigate the data themselves or retain appropriate professionals. Information from sources other than the Listing Agent may have been included in the MLS data. Unless otherwise specified in writing, Broker/Agent has not and will not verify any information obtained from other sources. The Broker/Agent providing the information contained herein may or may not have been the Listing and/or Selling Agent.
