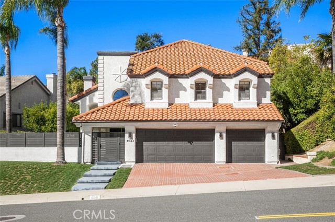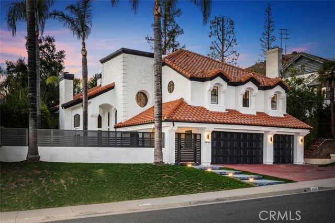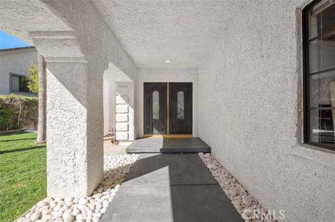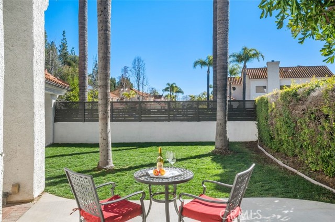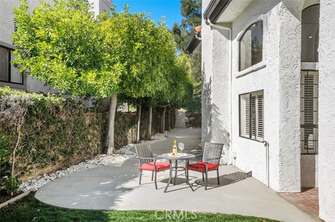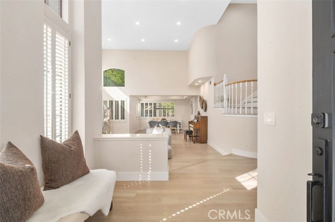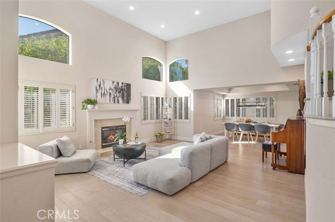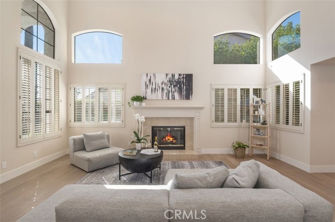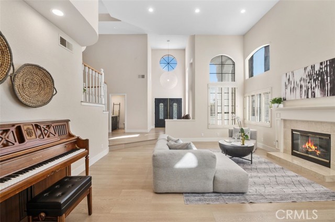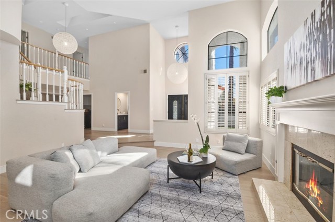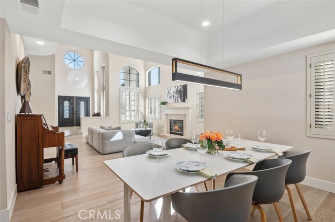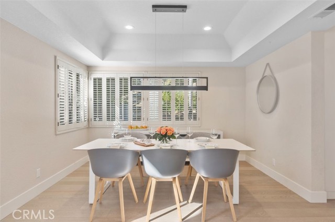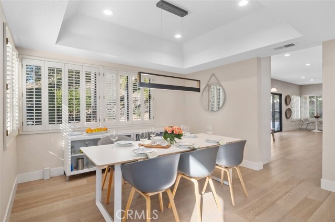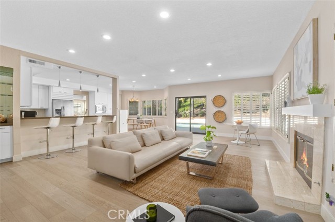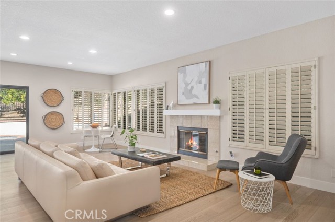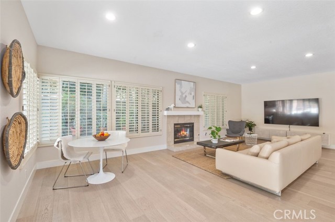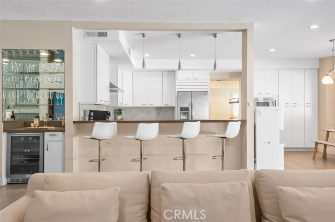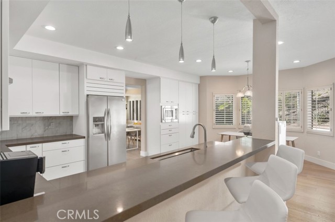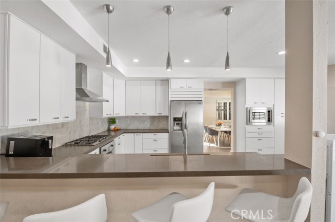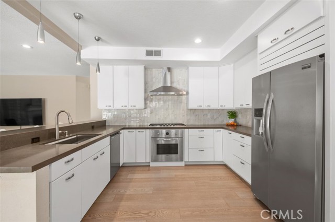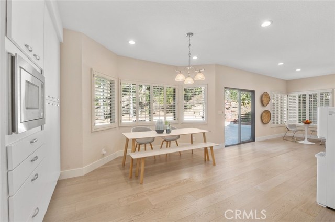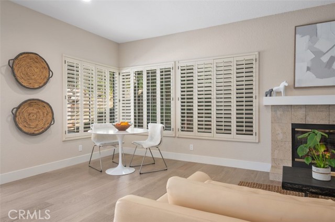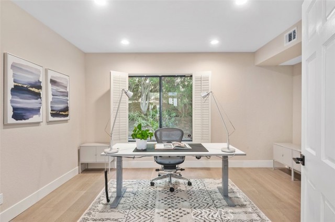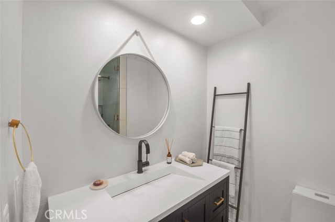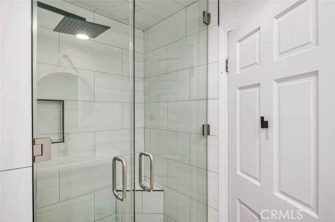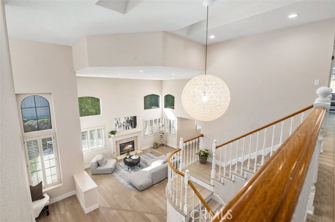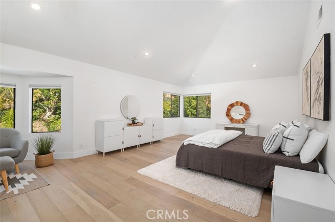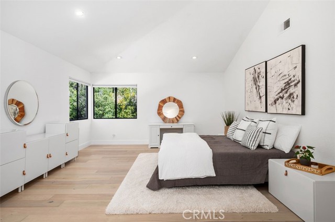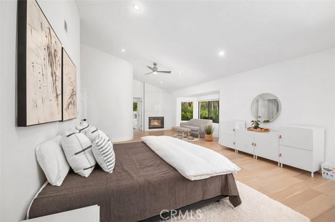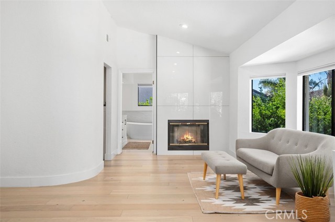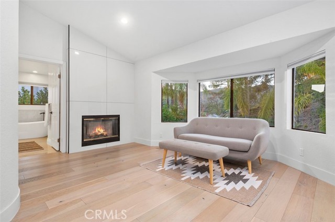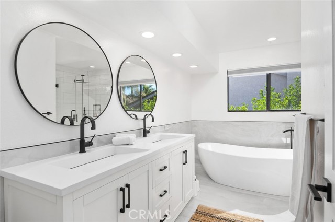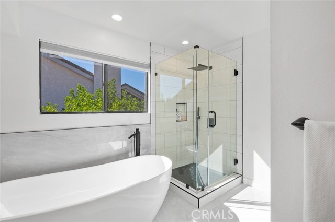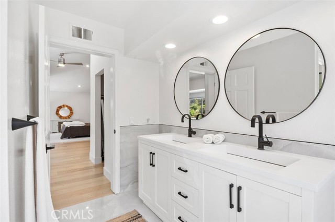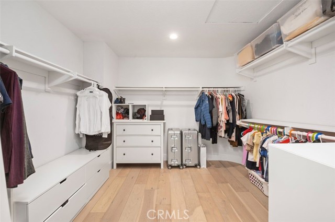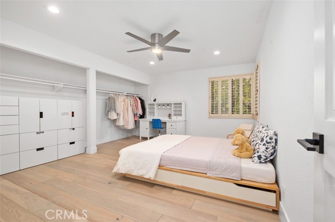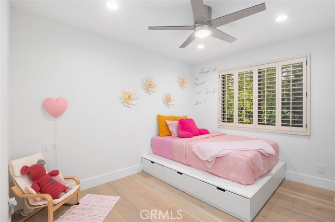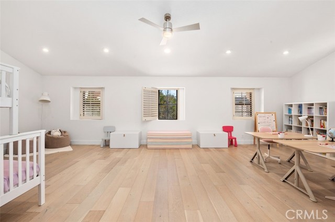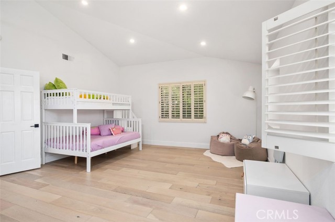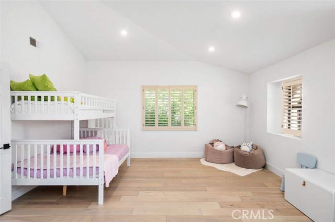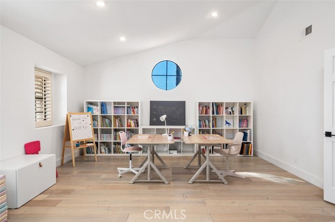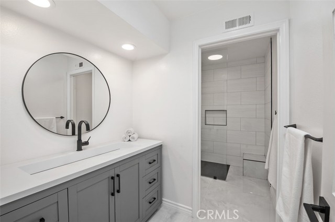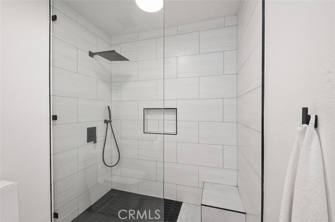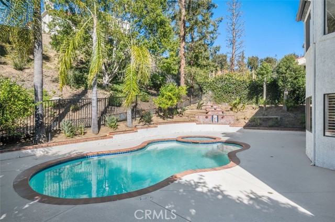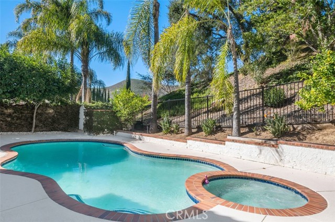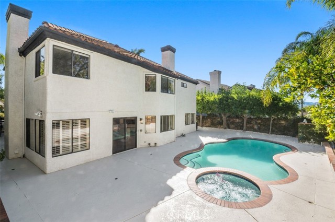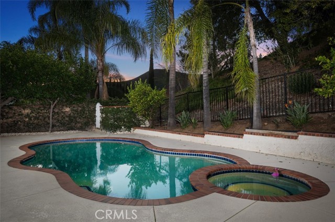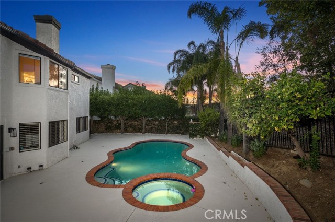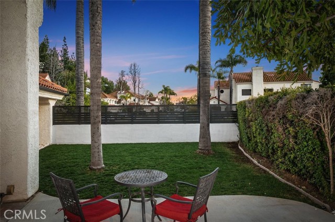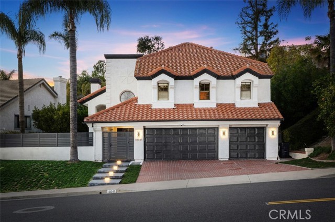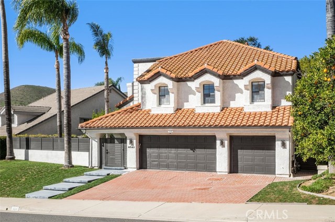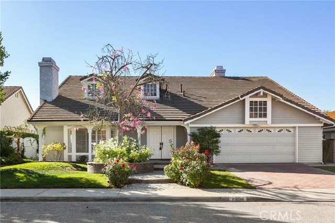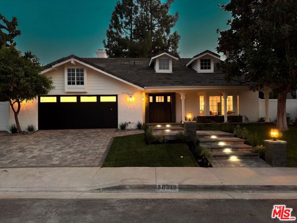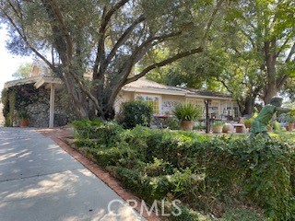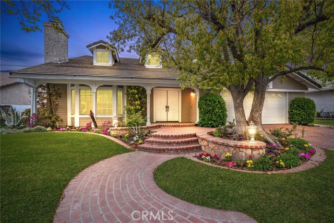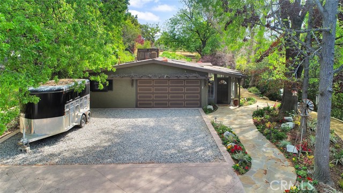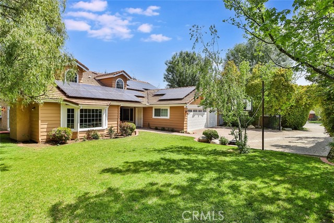6041 Lake Lindero Drive
Agoura Hills, CA 91301
Sold
6041 Lake Lindero Drive
Agoura Hills, CA 91301
Sold
A beautifully designed modern gem in the highly desirable Agoura Hills Peacock Ridge neighborhood. Completely remodeled from top to bottom, this five bedroom home has an open floorpan and three fireplaces! A new private entry creates a beautiful grassy courtyard, privacy and secure entry. This newly upgraded home has light wide planked wood floors throughout, remodeled kitchen and three redesigned bathrooms. The living room has vaulted ceilings & fireplace and spills into the formal dining area. The updated kitchen boasts quartz counters, Viking stainless steel oven & microwave, built-in fridge, Bosch dishwasher and breakfast bar for easy dining. Upstairs are four bedrooms including one oversized room which can be used as a bonus room! The primary suite has a large walk-in closet and a cozy fireplace. The primary bathroom has a freestanding tub and walk in shower. Perfect for al fresco entertaining, the private rear yard has a sparkling pool and spa. Other features include a three car garage and laundry room, and smart home features including nest thermostat, ring doorbell and keyless entry. Located in the award winning Las Virgenes Unified School District!
PROPERTY INFORMATION
| MLS # | SR23014109 | Lot Size | 11,978 Sq. Ft. |
| HOA Fees | $142/Monthly | Property Type | Single Family Residence |
| Price | $ 1,799,000
Price Per SqFt: $ 490 |
DOM | 862 Days |
| Address | 6041 Lake Lindero Drive | Type | Residential |
| City | Agoura Hills | Sq.Ft. | 3,670 Sq. Ft. |
| Postal Code | 91301 | Garage | 3 |
| County | Los Angeles | Year Built | 1987 |
| Bed / Bath | 5 / 3 | Parking | 3 |
| Built In | 1987 | Status | Closed |
| Sold Date | 2023-03-14 |
INTERIOR FEATURES
| Has Laundry | Yes |
| Laundry Information | Individual Room |
| Has Fireplace | Yes |
| Fireplace Information | Family Room, Living Room, Primary Retreat |
| Has Appliances | Yes |
| Kitchen Appliances | Dishwasher, Gas Oven, Microwave, Range Hood |
| Kitchen Area | Breakfast Counter / Bar, Separated |
| Has Heating | Yes |
| Heating Information | Central |
| Room Information | Family Room, Kitchen, Laundry, Living Room, Main Floor Bedroom, Primary Suite, Office, Walk-In Closet |
| Has Cooling | Yes |
| Cooling Information | Central Air |
| DoorFeatures | Sliding Doors |
| Entry Level | 1 |
| Has Spa | Yes |
| SpaDescription | Private |
| SecuritySafety | Carbon Monoxide Detector(s), Smoke Detector(s) |
| Bathroom Information | Bathtub, Shower, Double sinks in bath(s), Main Floor Full Bath, Privacy toilet door, Quartz Counters, Separate tub and shower, Upgraded, Walk-in shower |
| Main Level Bedrooms | 1 |
| Main Level Bathrooms | 1 |
EXTERIOR FEATURES
| Roof | Spanish Tile |
| Has Pool | Yes |
| Pool | Private, Heated, In Ground |
WALKSCORE
MAP
MORTGAGE CALCULATOR
- Principal & Interest:
- Property Tax: $1,919
- Home Insurance:$119
- HOA Fees:$0
- Mortgage Insurance:
PRICE HISTORY
| Date | Event | Price |
| 03/14/2023 | Sold | $1,888,000 |
| 02/21/2023 | Pending | $1,799,000 |
| 02/09/2023 | Active Under Contract | $1,799,000 |
| 01/26/2023 | Listed | $1,799,000 |

Topfind Realty
REALTOR®
(844)-333-8033
Questions? Contact today.
Interested in buying or selling a home similar to 6041 Lake Lindero Drive?
Listing provided courtesy of Stephanie Shanfeld, Coldwell Banker Realty. Based on information from California Regional Multiple Listing Service, Inc. as of #Date#. This information is for your personal, non-commercial use and may not be used for any purpose other than to identify prospective properties you may be interested in purchasing. Display of MLS data is usually deemed reliable but is NOT guaranteed accurate by the MLS. Buyers are responsible for verifying the accuracy of all information and should investigate the data themselves or retain appropriate professionals. Information from sources other than the Listing Agent may have been included in the MLS data. Unless otherwise specified in writing, Broker/Agent has not and will not verify any information obtained from other sources. The Broker/Agent providing the information contained herein may or may not have been the Listing and/or Selling Agent.
