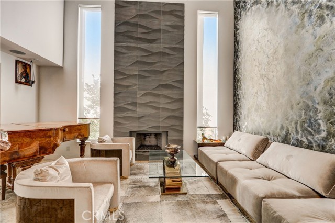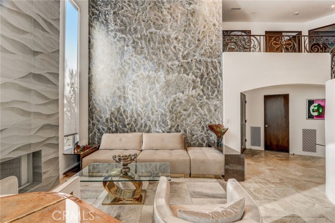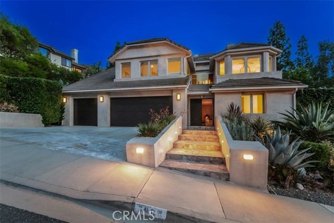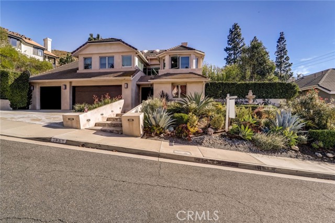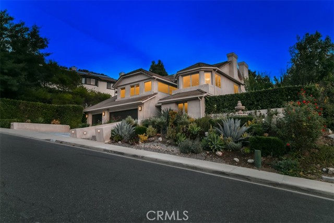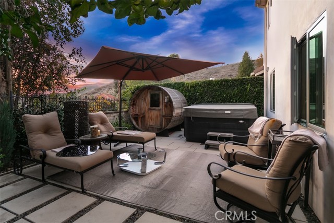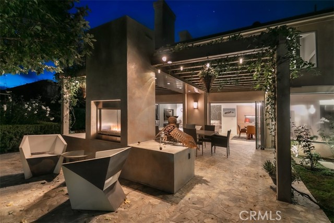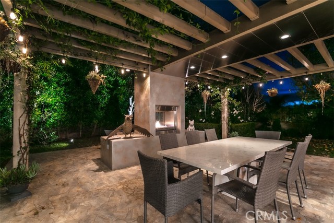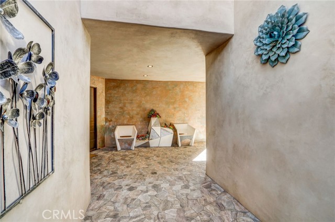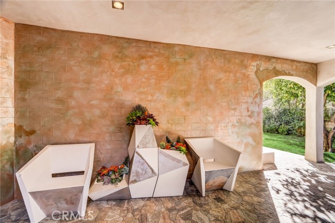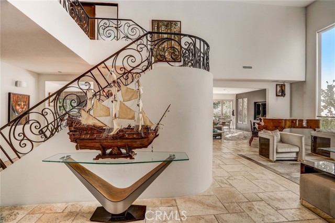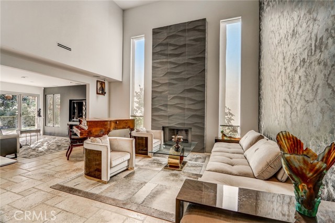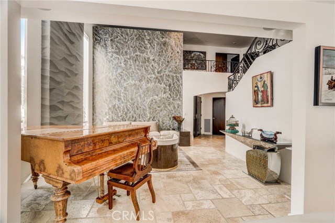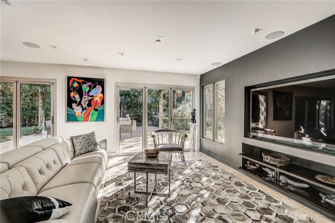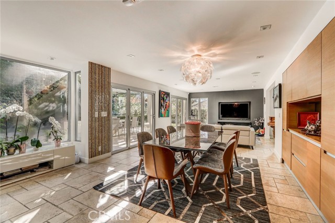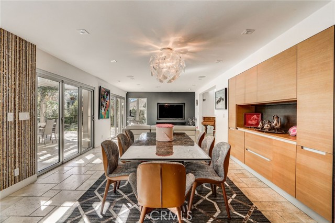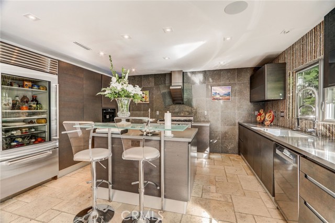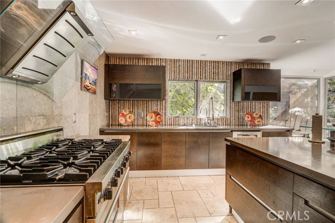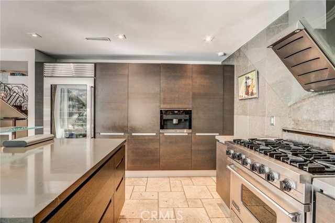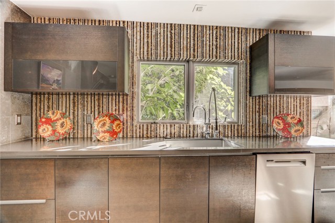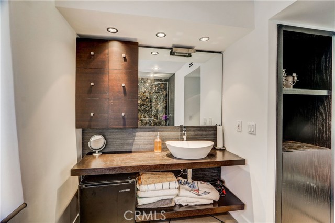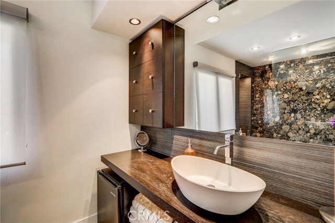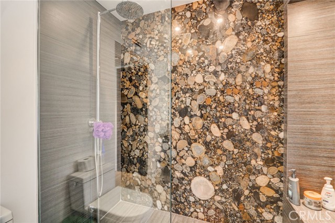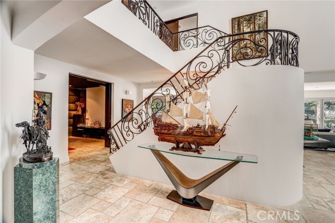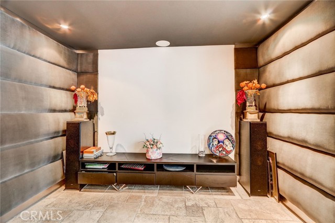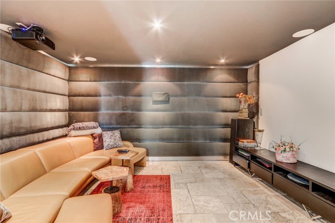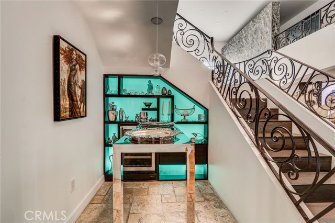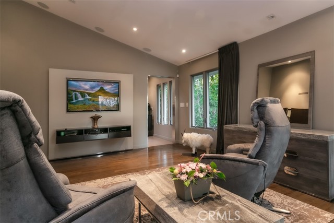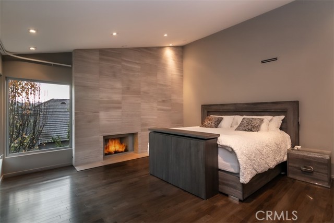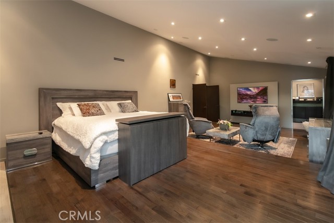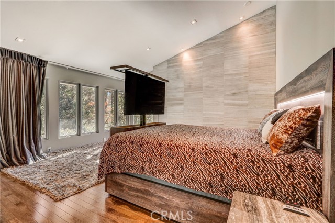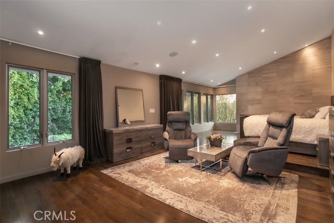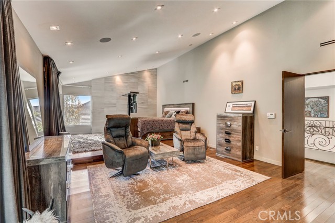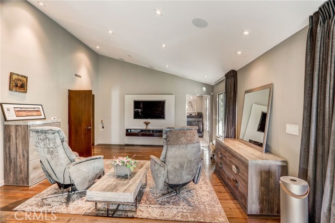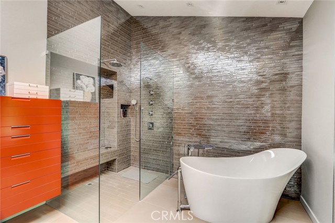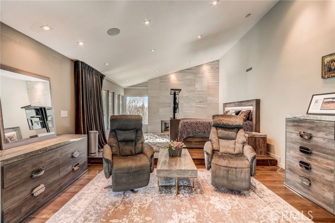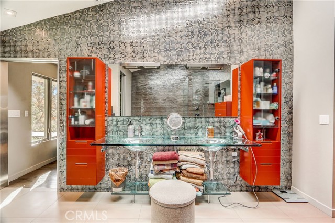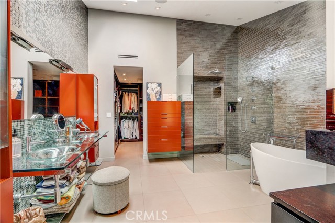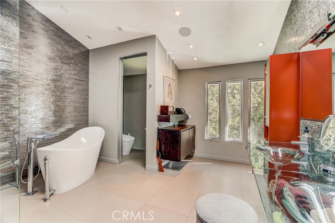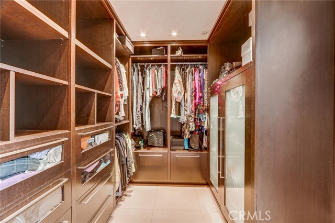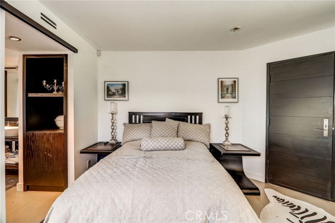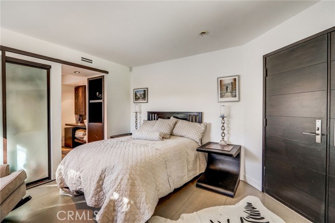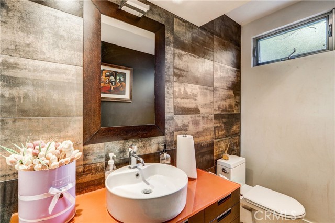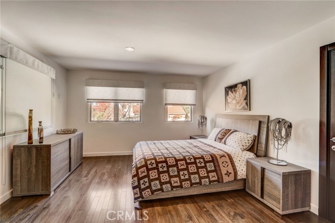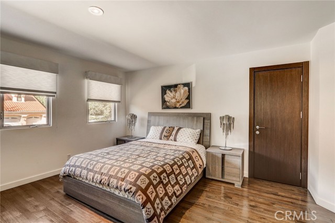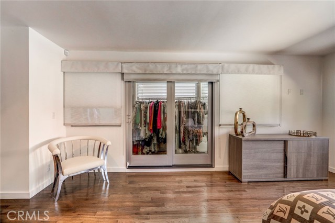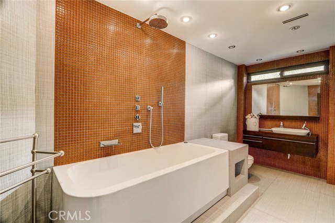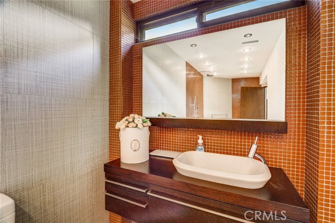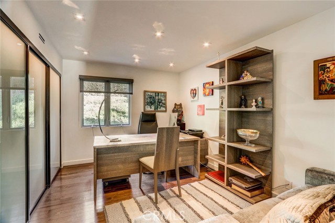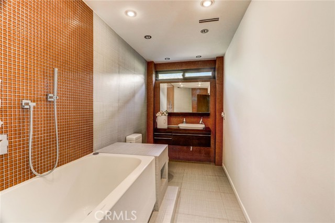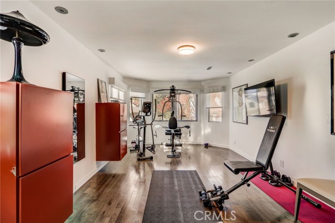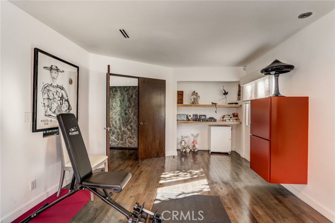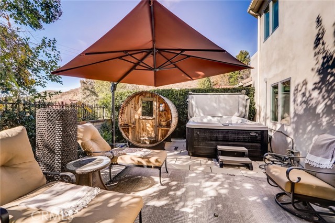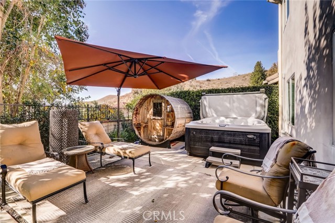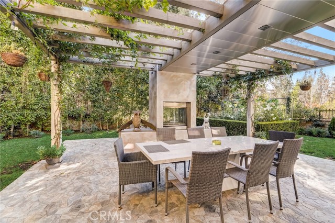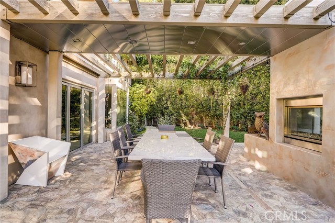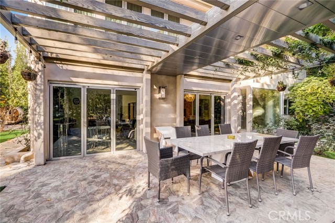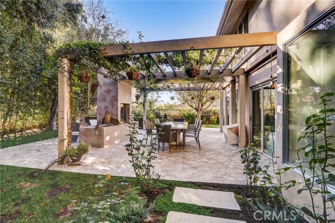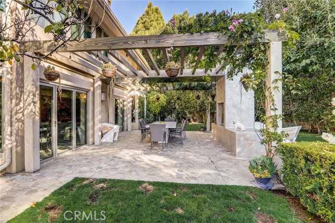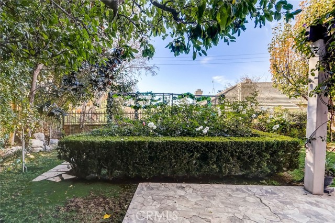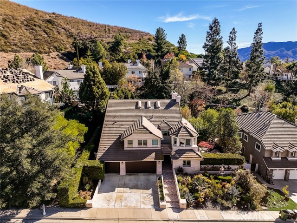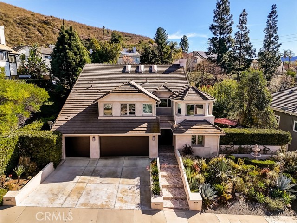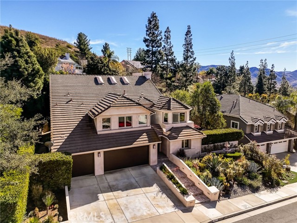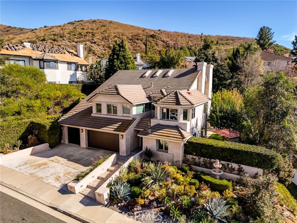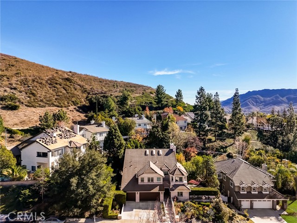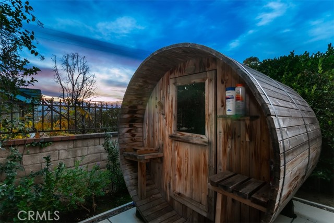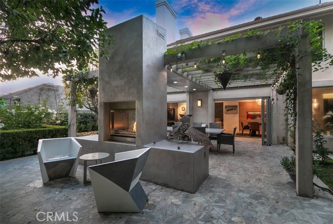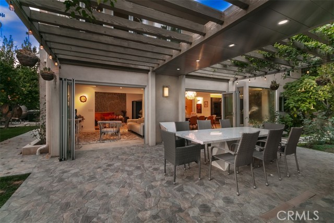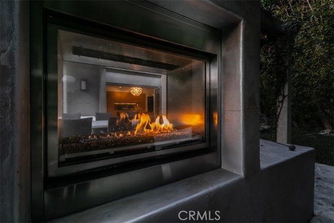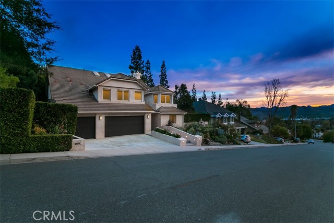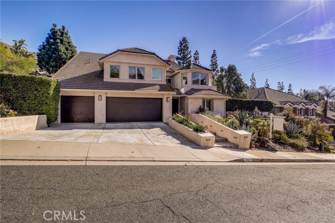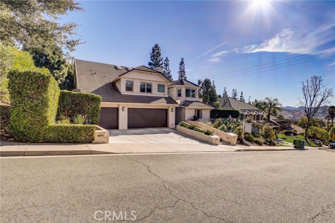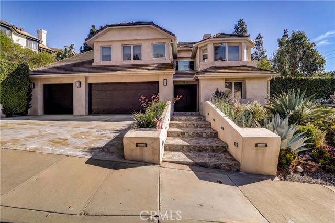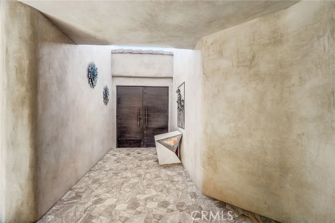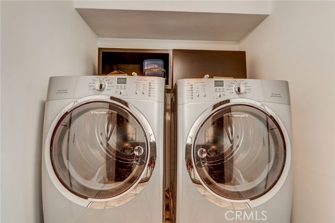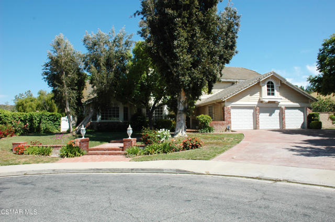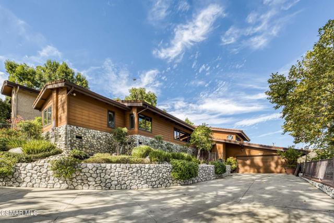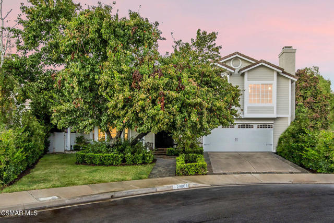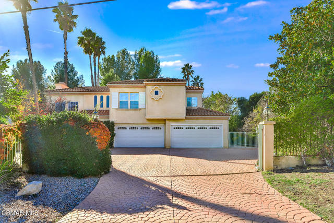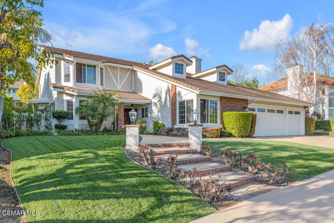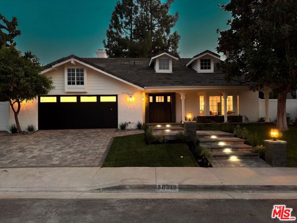6084 Lake Lindero Drive
Agoura Hills, CA 91301
Sold
6084 Lake Lindero Drive
Agoura Hills, CA 91301
Sold
Once in a Blue Moon does an Absolutely stunning architectural showplace in the Peacock Development of Agoura Hills That oozes modern luxury & meticulous craftsmanship come to the market. Situated in one of the largest lots in the development, Every detail has been re-imagined to create a contemporary masterpiece w/finest finishes. Gorgeous Smooth Stucco exterior finish with imported Italian Stone Steps leading to Eichler Inspired Gated Front Courtyard, to Separate Impeccably REDONE 5-Star Resort-Like Casitas/Guest Suite perfect for guests. 20 Foot Ceilings greet you as you step inside the main residence, and a lavish soundproof home theater, setting the stage for an immersive entertainment experience. Wrought iron staircase adds a touch of elegance, guiding you through the home's dynamic spaces. All-new doors & windows invite natural light, seamlessly blending interior with the exterior & perfect for indoor/outdoor living! Open-concept kitchen & family room are an entertainer's DREAM, featuring top of the line appliances inc. Subzero Refrigerator, Viking Appliances & the BEST Miele automatic coffeemaker on the market! Disappearing Nanowall glass doors reveal beautiful views & luscious landscape. This space is a perfect blend of sophistication and comfort, ideal for both intimate family moments & grand entertaining. You feel like you’re truly on vacation in this home and designed for entertainment. The grand master suite is a retreat in itself, with custom fireplaces, soaring vaulted ceilings, and panoramic mountain views. The modern and dramatic ensuite bathroom is a unique expression of luxury & contemporary design. Beyond the interiors, the grounds are a paradise of complete privacy and tranquility. A custom-covered patio, complete with an outdoor fireplace, invites al fresco living. Meticulously landscaped backyard , oh so private yard includes a luscious garden, fruit trees, & manicured lawns, huge trees for privacy. Relax in your own private custom Sauna and Jacuzzi in the evening. Additionally, three-car garage, Lutron lighting and imported stone floors, custom walls and cabinetry. The property is a rare architectural opportunity, showcasing a level of sophistication and elegance that is truly special. Don't miss the chance to experience this unique offering rarely available Peacock Development in Agoura Hills. MLS square footage is the measured square footage. Tax assessor states square footage as 3442 sqft.
PROPERTY INFORMATION
| MLS # | SR23225878 | Lot Size | 13,382 Sq. Ft. |
| HOA Fees | $150/Monthly | Property Type | Single Family Residence |
| Price | $ 1,995,000
Price Per SqFt: $ 551 |
DOM | 602 Days |
| Address | 6084 Lake Lindero Drive | Type | Residential |
| City | Agoura Hills | Sq.Ft. | 3,620 Sq. Ft. |
| Postal Code | 91301 | Garage | 3 |
| County | Los Angeles | Year Built | 1987 |
| Bed / Bath | 5 / 3.5 | Parking | 3 |
| Built In | 1987 | Status | Closed |
| Sold Date | 2024-02-23 |
INTERIOR FEATURES
| Has Laundry | Yes |
| Laundry Information | Dryer Included, Gas & Electric Dryer Hookup, Gas Dryer Hookup, Individual Room, Washer Hookup, Washer Included |
| Has Fireplace | Yes |
| Fireplace Information | Living Room, Primary Bedroom, Gas Starter |
| Has Appliances | Yes |
| Kitchen Appliances | 6 Burner Stove, Built-In Range, Dishwasher, Freezer, Disposal, Gas & Electric Range, Range Hood, Refrigerator, Vented Exhaust Fan |
| Kitchen Information | Butler's Pantry, Kitchen Island, Kitchen Open to Family Room, Quartz Counters, Remodeled Kitchen, Stone Counters, Walk-In Pantry |
| Kitchen Area | Breakfast Counter / Bar, Dining Room |
| Has Heating | Yes |
| Heating Information | Central, Fireplace(s) |
| Room Information | All Bedrooms Up, Bonus Room, Center Hall, Dressing Area, Entry, Exercise Room, Family Room, Formal Entry, Foyer, Great Room, Guest/Maid's Quarters, Home Theatre, Kitchen, Laundry, Living Room, Main Floor Bedroom, Primary Suite, Media Room, Office, Walk-In Closet, Walk-In Pantry |
| Has Cooling | Yes |
| Cooling Information | Central Air |
| Flooring Information | Stone, Tile, Wood |
| InteriorFeatures Information | Bar, Brick Walls, Built-in Features, Cathedral Ceiling(s), Granite Counters, Open Floorplan, Pantry, Quartz Counters, Recessed Lighting, Stone Counters, Two Story Ceilings, Wired for Data, Wired for Sound, Wood Product Walls |
| DoorFeatures | Double Door Entry |
| EntryLocation | 1 |
| Entry Level | 1 |
| WindowFeatures | Custom Covering, Double Pane Windows, Screens, Skylight(s) |
| SecuritySafety | Carbon Monoxide Detector(s), Fire and Smoke Detection System, Smoke Detector(s) |
| Bathroom Information | Bathtub, Shower, Closet in bathroom, Formica Counters, Linen Closet/Storage, Quartz Counters, Remodeled, Separate tub and shower, Soaking Tub, Stone Counters, Vanity area, Walk-in shower |
| Main Level Bedrooms | 1 |
| Main Level Bathrooms | 1 |
EXTERIOR FEATURES
| ExteriorFeatures | Lighting, Rain Gutters |
| Roof | Tile |
| Has Pool | No |
| Pool | None |
| Has Patio | Yes |
| Patio | Cabana, Concrete, Covered, Deck, Enclosed, Lanai, Patio, Terrace |
| Has Fence | Yes |
| Fencing | Block, Brick, Masonry, Wrought Iron |
| Has Sprinklers | Yes |
WALKSCORE
MAP
MORTGAGE CALCULATOR
- Principal & Interest:
- Property Tax: $2,128
- Home Insurance:$119
- HOA Fees:$0
- Mortgage Insurance:
PRICE HISTORY
| Date | Event | Price |
| 02/23/2024 | Sold | $1,990,000 |
| 02/19/2024 | Active | $1,995,000 |
| 02/09/2024 | Pending | $1,995,000 |
| 01/04/2024 | Active | $1,995,000 |
| 12/18/2023 | Pending | $1,995,000 |
| 12/15/2023 | Listed | $1,995,000 |

Topfind Realty
REALTOR®
(844)-333-8033
Questions? Contact today.
Interested in buying or selling a home similar to 6084 Lake Lindero Drive?
Listing provided courtesy of Poupee Komenkul, Rodeo Realty. Based on information from California Regional Multiple Listing Service, Inc. as of #Date#. This information is for your personal, non-commercial use and may not be used for any purpose other than to identify prospective properties you may be interested in purchasing. Display of MLS data is usually deemed reliable but is NOT guaranteed accurate by the MLS. Buyers are responsible for verifying the accuracy of all information and should investigate the data themselves or retain appropriate professionals. Information from sources other than the Listing Agent may have been included in the MLS data. Unless otherwise specified in writing, Broker/Agent has not and will not verify any information obtained from other sources. The Broker/Agent providing the information contained herein may or may not have been the Listing and/or Selling Agent.
