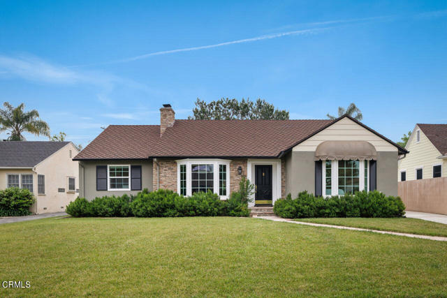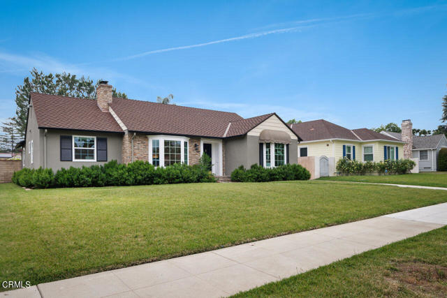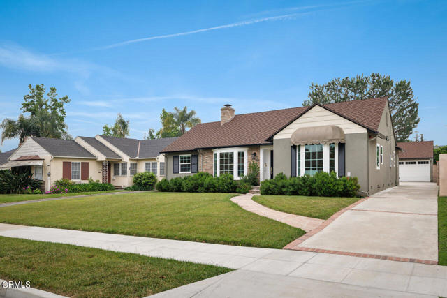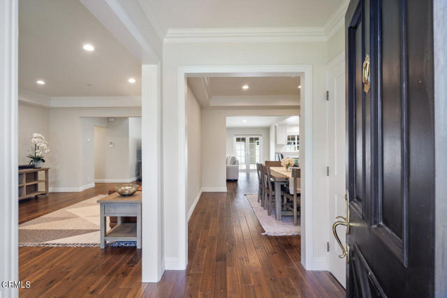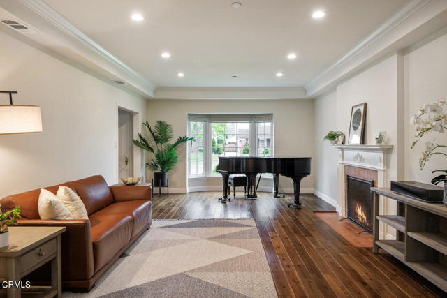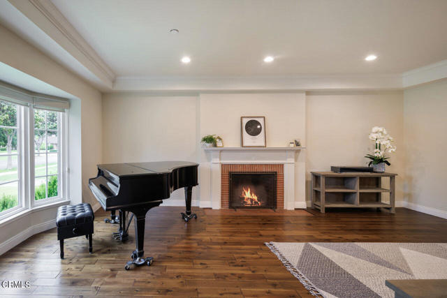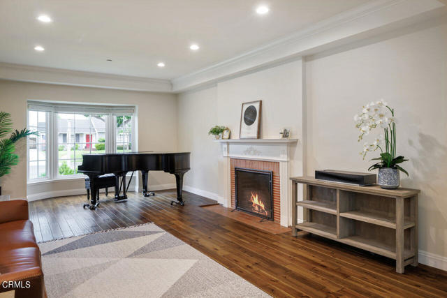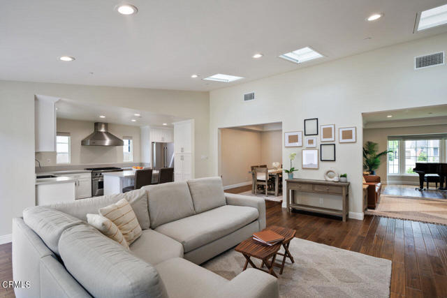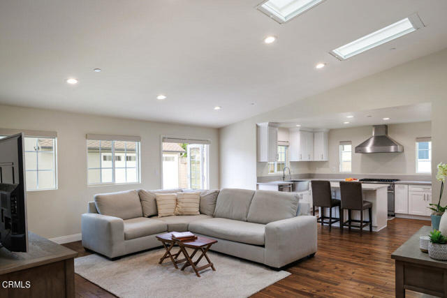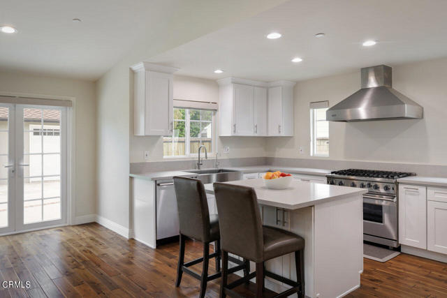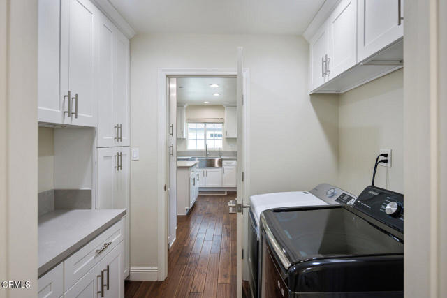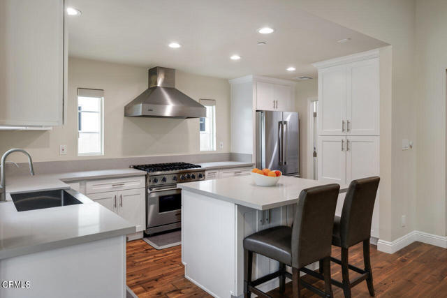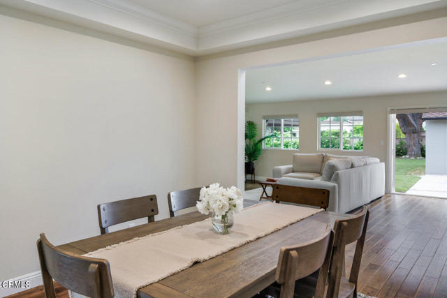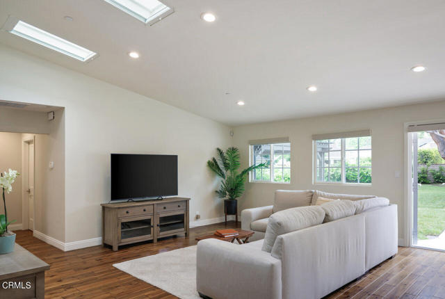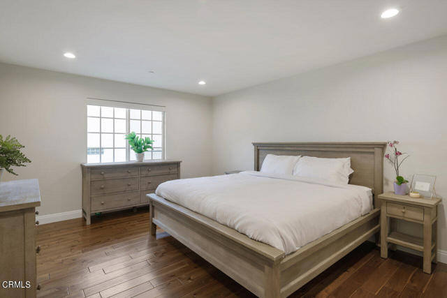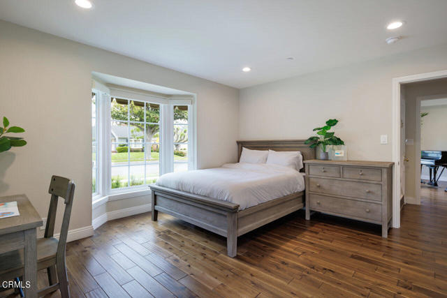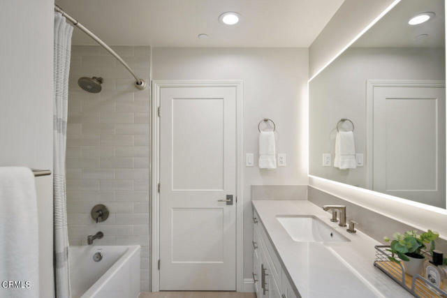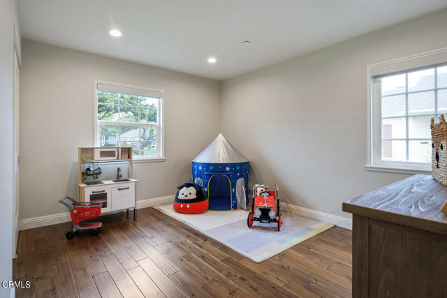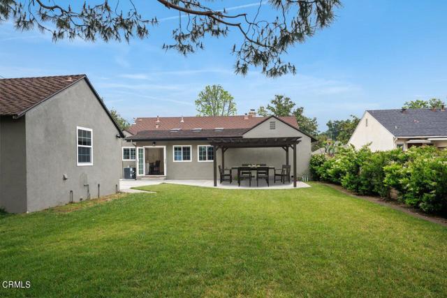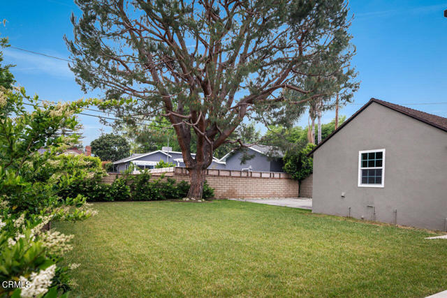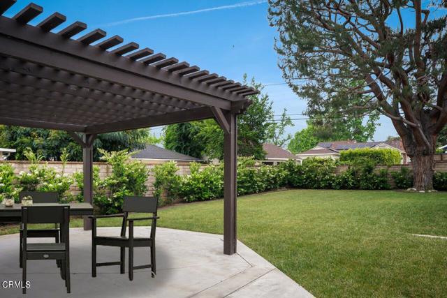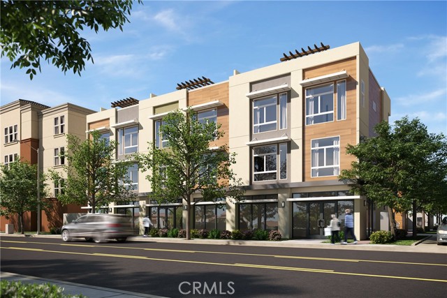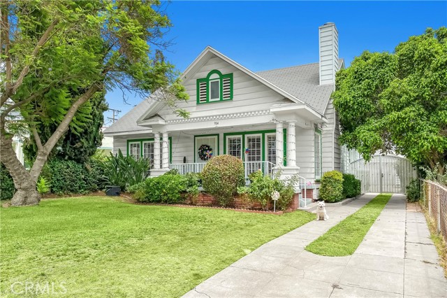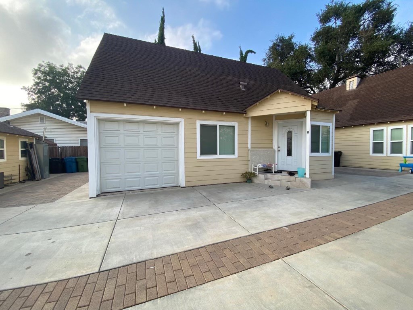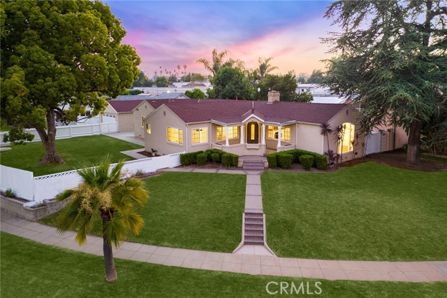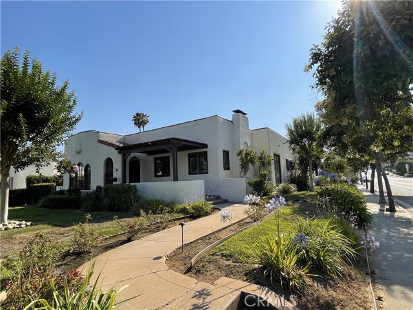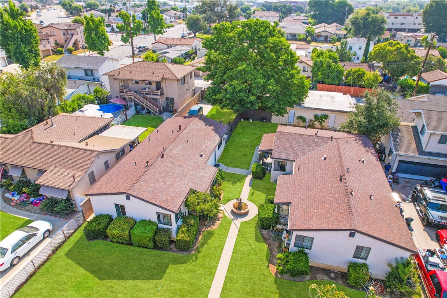1109 Almansor Street
Alhambra, CA 91801
Sold
Welcome to your beautifully updated home in one of Alhambra's most picturesque and coveted pockets. Resting on a tree-lined street just steps away from Southwest San Marino, this charming Bean Tract residence checks all the boxes and then some! Newly refreshed and boasting wonderful curb appeal, 1109 N Almansor Street is luxurious yet comfortable with interiors that have been completely transformed. Gorgeous new hardwood flooring, a stunning open-concept kitchen, updated baths, and heightened ceilings are just the start. Inside, vibrant natural light pours into the entire level. Stylish formal rooms include a gracious dining room and a sprawling living room large enough for a baby grand! The gourmet kitchen boasts Viking and Bosch appliances while a cozy family room and a newly expanded principal bedroom count among the many sensational spaces you will enjoy. There are 3 sunny bedrooms and 2 spacious baths, including one with a deep soaking tub ideal for relaxation. Moreover, the free-flowing floor plan makes entertaining a joy, with easy access to the outside from all the main rooms. A private haven awaits in the backyard, enclosed by high walls and vibrant greenery that foster a sense of seclusion. A pergola-covered patio welcomes alfresco dining and a lush, flat lawn is perfect for lively games of badminton and other outdoor fun. A detached 2-car garage adds to the appeal of this enticing property, which offers everything you need to embrace the lifestyle you've dreamed of.
PROPERTY INFORMATION
| MLS # | P1-18080 | Lot Size | 9,476 Sq. Ft. |
| HOA Fees | $0/Monthly | Property Type | Single Family Residence |
| Price | $ 1,480,000
Price Per SqFt: $ 704 |
DOM | 419 Days |
| Address | 1109 Almansor Street | Type | Residential |
| City | Alhambra | Sq.Ft. | 2,102 Sq. Ft. |
| Postal Code | 91801 | Garage | 2 |
| County | Los Angeles | Year Built | 1940 |
| Bed / Bath | 3 / 2 | Parking | 2 |
| Built In | 1940 | Status | Closed |
| Sold Date | 2024-07-15 |
INTERIOR FEATURES
| Has Laundry | Yes |
| Laundry Information | Individual Room |
| Has Fireplace | Yes |
| Fireplace Information | Living Room |
| Has Appliances | Yes |
| Kitchen Appliances | Dishwasher, Gas Range, Range Hood, Refrigerator |
| Kitchen Information | Tile Counters, Kitchen Open to Family Room |
| Kitchen Area | Dining Room |
| Has Heating | Yes |
| Heating Information | Central, Fireplace(s) |
| Room Information | Family Room, Main Floor Bedroom, Laundry, Kitchen, Living Room |
| Has Cooling | Yes |
| Cooling Information | Central Air |
| Flooring Information | See Remarks |
| InteriorFeatures Information | Recessed Lighting |
| Has Spa | No |
| SpaDescription | None |
| Bathroom Information | Double sinks in bath(s), Bathtub, Separate tub and shower, Shower |
EXTERIOR FEATURES
| Has Pool | No |
| Pool | None |
| Has Patio | Yes |
| Has Fence | Yes |
| Fencing | Block |
| Has Sprinklers | Yes |
WALKSCORE
MAP
MORTGAGE CALCULATOR
- Principal & Interest:
- Property Tax: $1,579
- Home Insurance:$119
- HOA Fees:$0
- Mortgage Insurance:
PRICE HISTORY
| Date | Event | Price |
| 06/18/2024 | Active | $1,480,000 |

Topfind Realty
REALTOR®
(844)-333-8033
Questions? Contact today.
Interested in buying or selling a home similar to 1109 Almansor Street?
Alhambra Similar Properties
Listing provided courtesy of Evangelyn Lin, eXp Realty of California, Inc.. Based on information from California Regional Multiple Listing Service, Inc. as of #Date#. This information is for your personal, non-commercial use and may not be used for any purpose other than to identify prospective properties you may be interested in purchasing. Display of MLS data is usually deemed reliable but is NOT guaranteed accurate by the MLS. Buyers are responsible for verifying the accuracy of all information and should investigate the data themselves or retain appropriate professionals. Information from sources other than the Listing Agent may have been included in the MLS data. Unless otherwise specified in writing, Broker/Agent has not and will not verify any information obtained from other sources. The Broker/Agent providing the information contained herein may or may not have been the Listing and/or Selling Agent.
