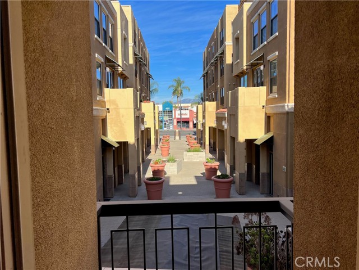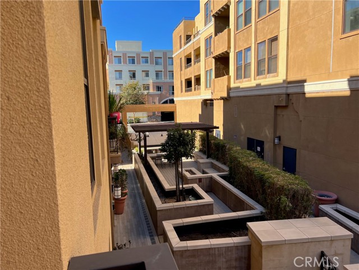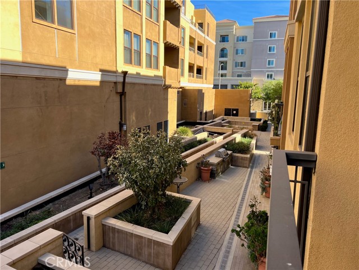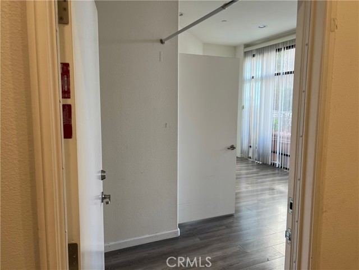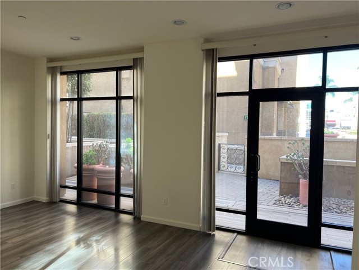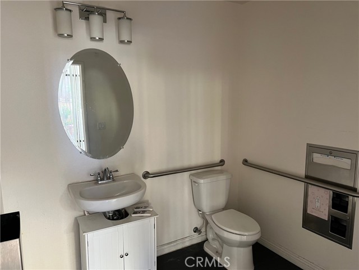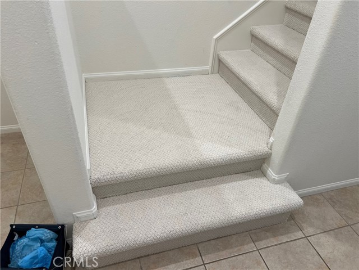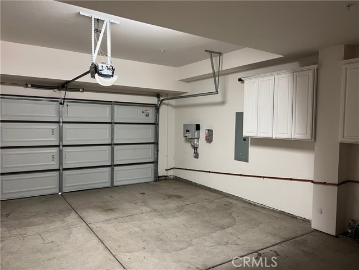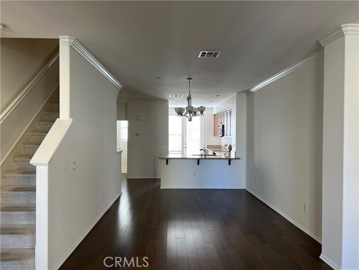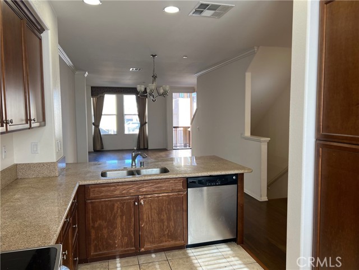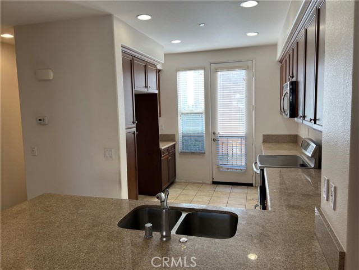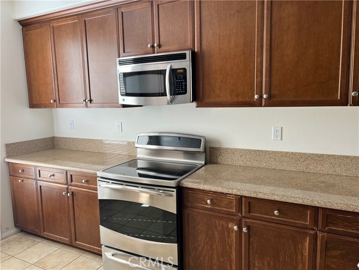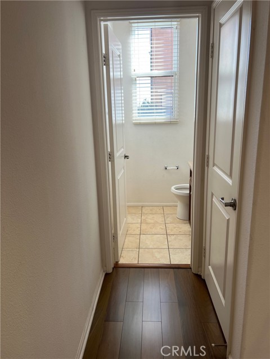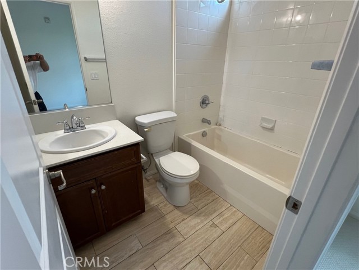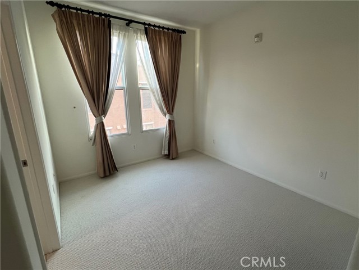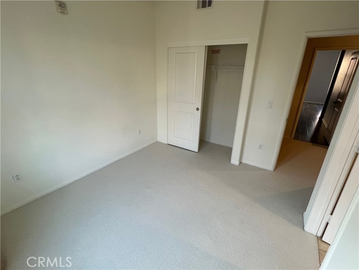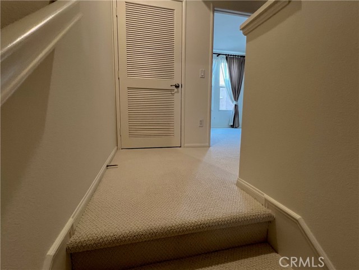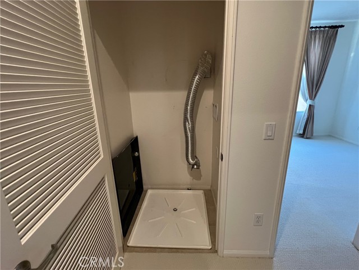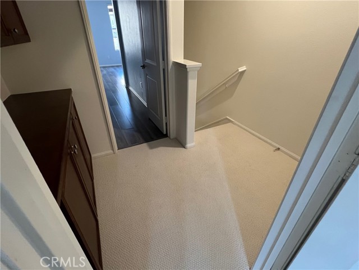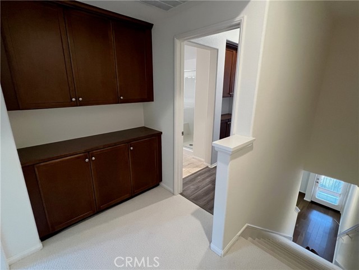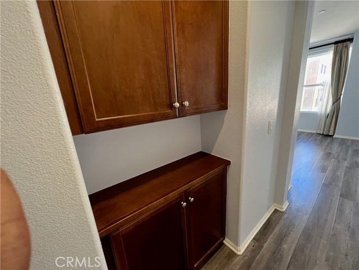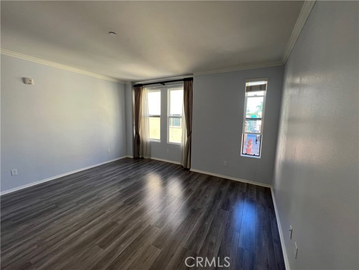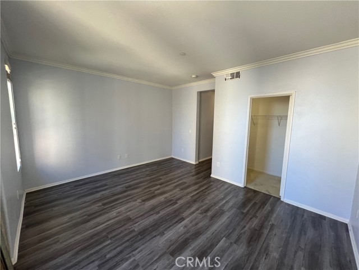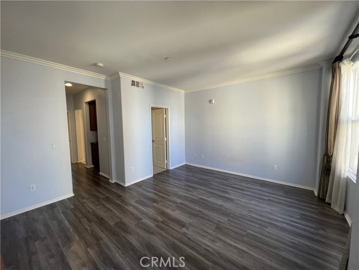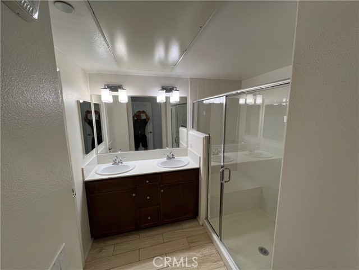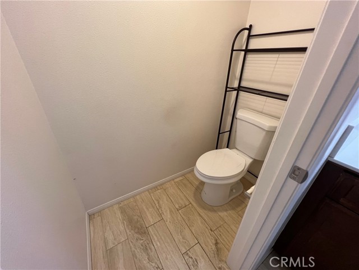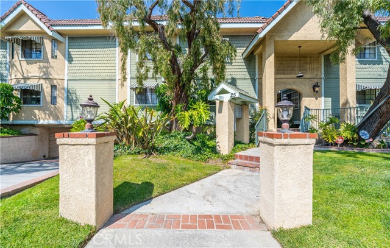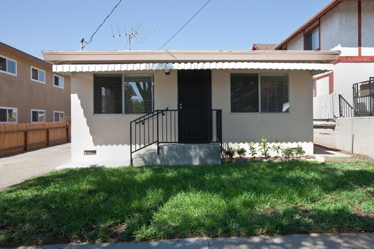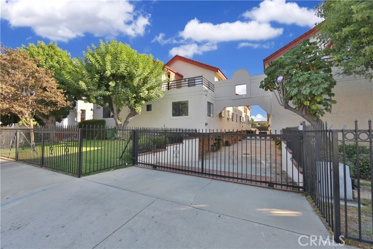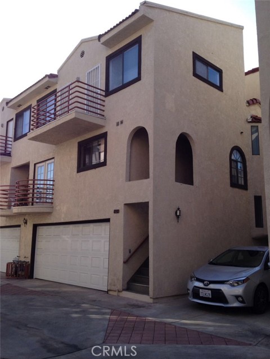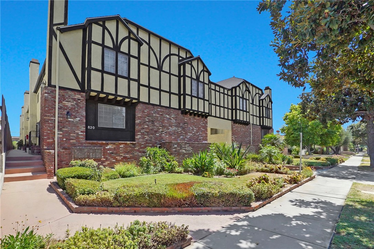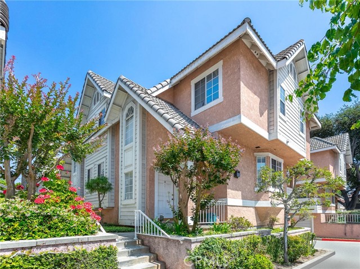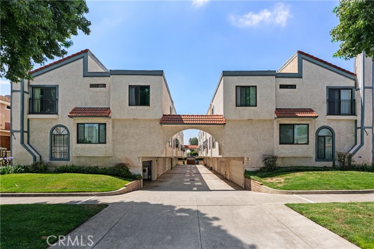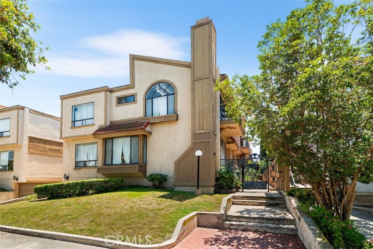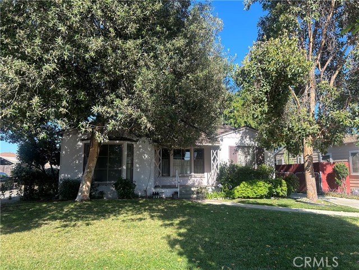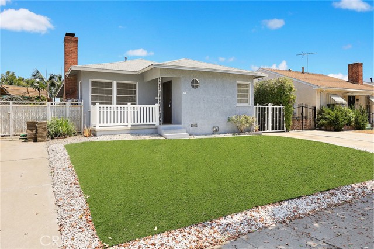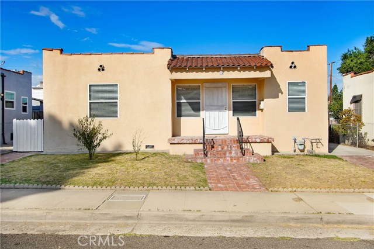28 5th Street #d
Alhambra, CA 91801
Sold
This unique 2 Bedroom, 2.5 Bath Townhouse, with an additional Office and Bathroom, offers a perfect blend of residential and commercial functionality. Nestled in a serene spot, it's also conveniently located in Alhambra's lively Main Street corridor, close to a variety of dining options, shops like 85 Degree Bakery, and supermarkets including Sprouts, 99 Ranch, and Lohas Fresh Mart. Cultural venues like theaters and schools are easily accessible on foot. Constructed in 2012 and featuring solar power, this turnkey property spans 1,709 square feet. The ground floor houses a versatile commercial office/retail space with a bathroom, which can alternatively serve as a third bedroom. Enjoy the newly installed carpet and fresh paint that adorns this home, complete with an attached two-car garage offering direct access into the residence. The second floor is an open-concept great room that encompasses the Living, Dining, and Kitchen areas, along with a guest bathroom. The top floor is dedicated to private living quarters, featuring a Master Bedroom suite with a walk-in closet, a second en suite Bedroom, and a Laundry area.
PROPERTY INFORMATION
| MLS # | PW23226540 | Lot Size | 7,099 Sq. Ft. |
| HOA Fees | $250/Monthly | Property Type | Condominium |
| Price | $ 860,000
Price Per SqFt: $ 503 |
DOM | 638 Days |
| Address | 28 5th Street #d | Type | Residential |
| City | Alhambra | Sq.Ft. | 1,709 Sq. Ft. |
| Postal Code | 91801 | Garage | 2 |
| County | Los Angeles | Year Built | 2012 |
| Bed / Bath | 2 / 3 | Parking | 2 |
| Built In | 2012 | Status | Closed |
| Sold Date | 2024-02-13 |
INTERIOR FEATURES
| Has Laundry | Yes |
| Laundry Information | Electric Dryer Hookup, In Closet, Inside, Upper Level |
| Has Fireplace | No |
| Fireplace Information | None |
| Has Appliances | Yes |
| Kitchen Appliances | Built-In Range, Dishwasher, Electric Range, Electric Cooktop, ENERGY STAR Qualified Appliances, Disposal, High Efficiency Water Heater, Microwave |
| Kitchen Information | Granite Counters, Kitchen Open to Family Room |
| Kitchen Area | Family Kitchen, Dining Room, In Kitchen |
| Has Heating | Yes |
| Heating Information | Central |
| Room Information | All Bedrooms Down, Formal Entry, Foyer, Kitchen, Laundry, Living Room, Walk-In Closet |
| Has Cooling | Yes |
| Cooling Information | Central Air |
| Flooring Information | Carpet, Tile, Wood |
| InteriorFeatures Information | 2 Staircases, Balcony, Built-in Features, Copper Plumbing Full, Granite Counters, Open Floorplan, Recessed Lighting, Storage, Wired for Data |
| EntryLocation | 1 |
| Entry Level | 1 |
| Has Spa | No |
| SpaDescription | None |
| WindowFeatures | Screens |
| SecuritySafety | Automatic Gate, Carbon Monoxide Detector(s), Fire and Smoke Detection System, Gated Community, Wired for Alarm System |
| Bathroom Information | Bathtub, Low Flow Shower, Low Flow Toilet(s), Shower, Shower in Tub, Double sinks in bath(s), Exhaust fan(s), Granite Counters, Linen Closet/Storage, Privacy toilet door, Soaking Tub, Vanity area, Walk-in shower |
| Main Level Bedrooms | 3 |
| Main Level Bathrooms | 2 |
EXTERIOR FEATURES
| FoundationDetails | Slab |
| Roof | Tile |
| Has Pool | No |
| Pool | None |
| Has Patio | Yes |
| Patio | Front Porch |
| Has Fence | No |
| Fencing | None |
WALKSCORE
MAP
MORTGAGE CALCULATOR
- Principal & Interest:
- Property Tax: $917
- Home Insurance:$119
- HOA Fees:$250
- Mortgage Insurance:
PRICE HISTORY
| Date | Event | Price |
| 02/13/2024 | Sold | $880,000 |
| 12/29/2023 | Active Under Contract | $860,000 |
| 12/15/2023 | Listed | $860,000 |

Topfind Realty
REALTOR®
(844)-333-8033
Questions? Contact today.
Interested in buying or selling a home similar to 28 5th Street #d?
Alhambra Similar Properties
Listing provided courtesy of Alan Gandall, Herdee Properties. Based on information from California Regional Multiple Listing Service, Inc. as of #Date#. This information is for your personal, non-commercial use and may not be used for any purpose other than to identify prospective properties you may be interested in purchasing. Display of MLS data is usually deemed reliable but is NOT guaranteed accurate by the MLS. Buyers are responsible for verifying the accuracy of all information and should investigate the data themselves or retain appropriate professionals. Information from sources other than the Listing Agent may have been included in the MLS data. Unless otherwise specified in writing, Broker/Agent has not and will not verify any information obtained from other sources. The Broker/Agent providing the information contained herein may or may not have been the Listing and/or Selling Agent.
