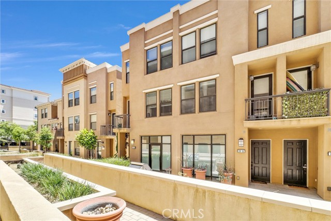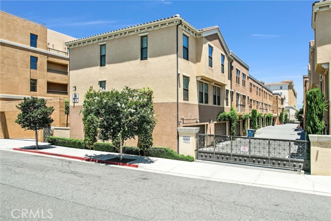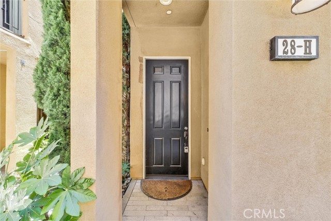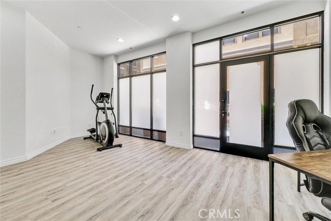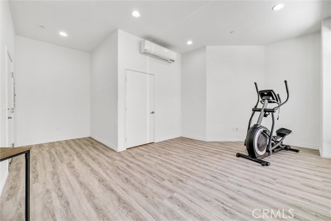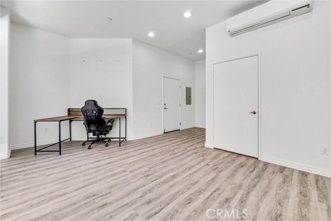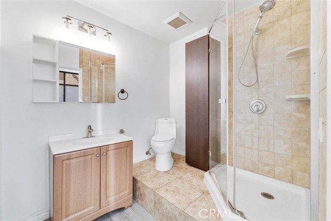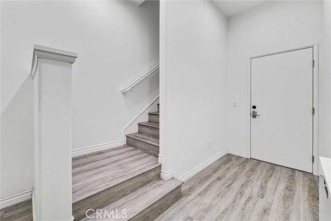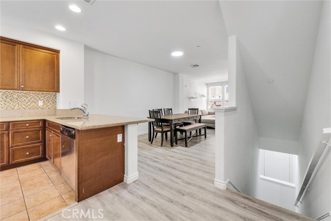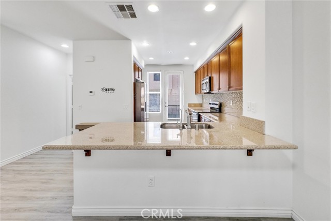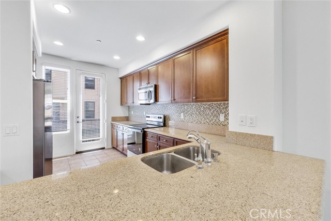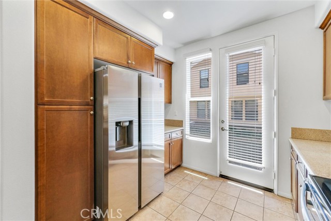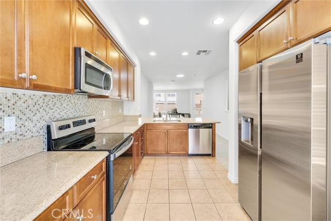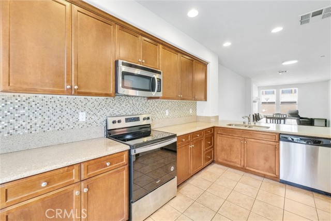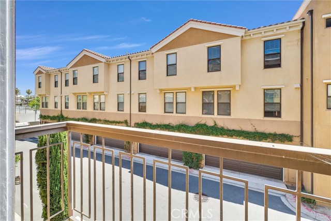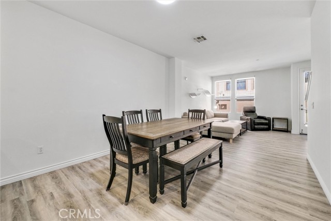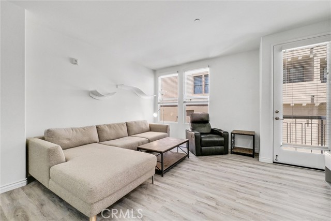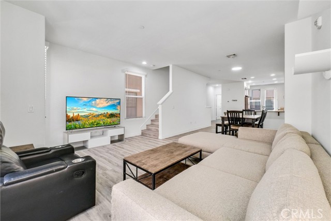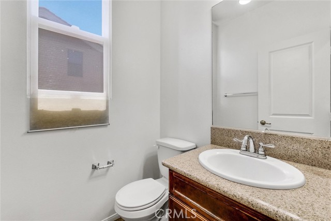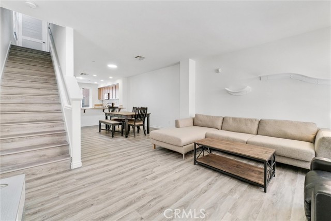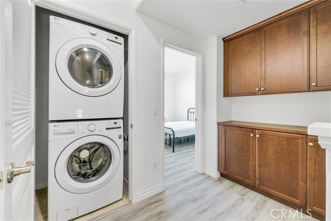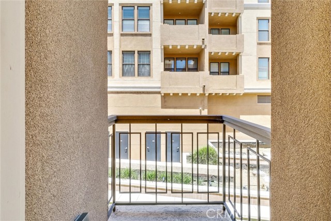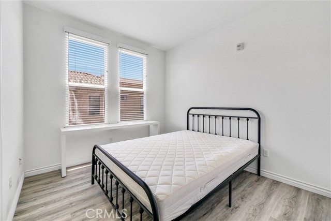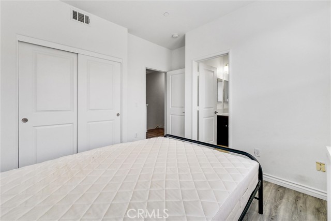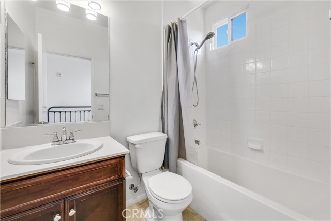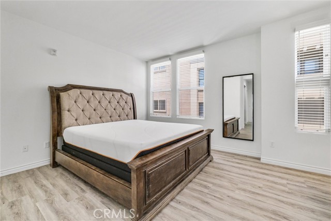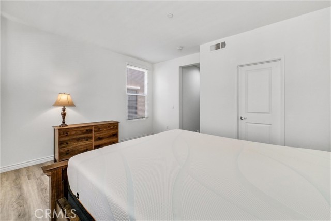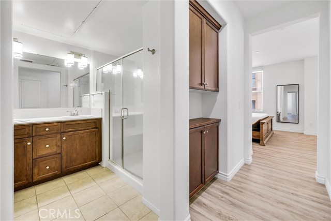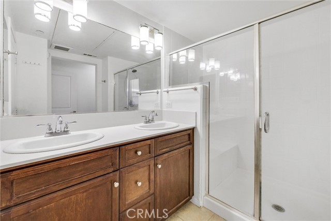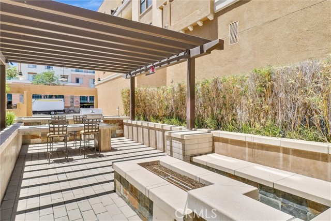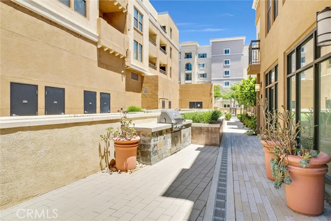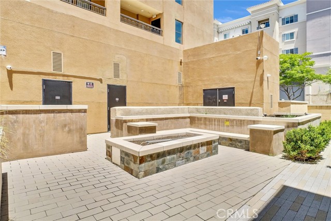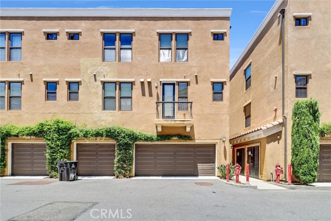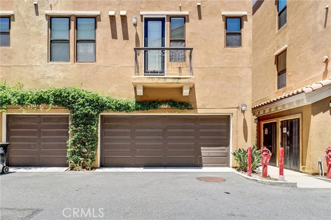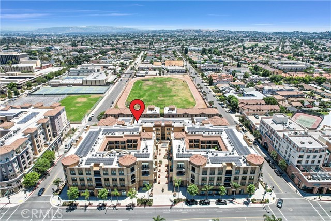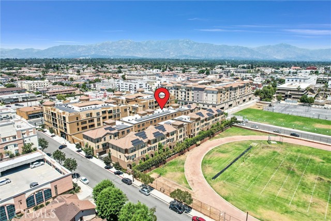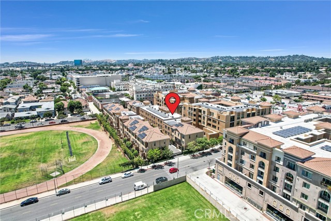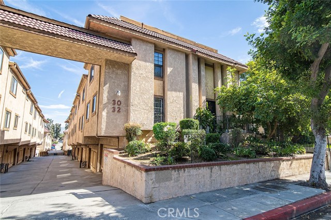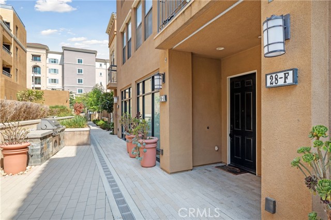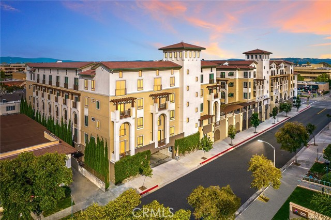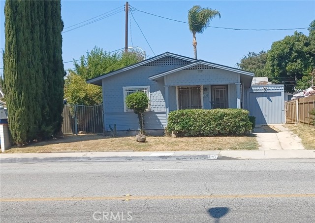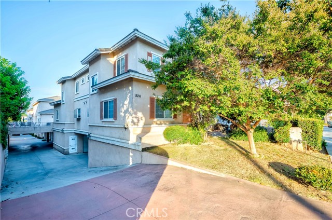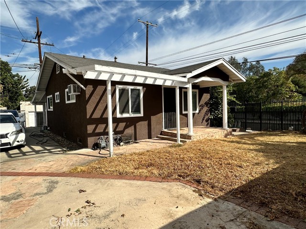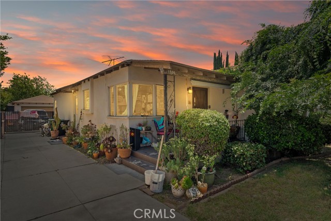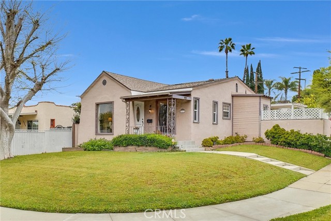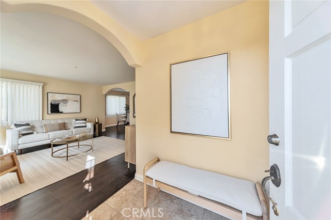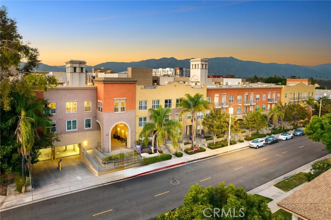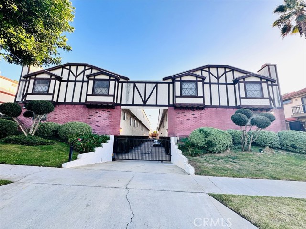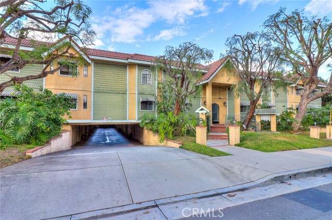28 5th Street #h
Alhambra, CA 91801
Sold
Constructed in 2012, this modern, tri-level, end-unit condo is located in the heart of Downtown Alhambra and within a beautifully maintained gated community! With the convenience of shopping, dining, and great schools only minutes away, this unit is perfect for any live-work-play lifestyle! The first floor boasts a versatile open space that can serve as a home office, fitness center, or additional living quarters. This area also features a convenient bathroom equipped with a refreshing shower. You can access the outdoor courtyard and your 2-car attached garage from this level. You will then have an open and easy-flowing floor plan on the second floor, where the spacious kitchen connects to a bright and airy dining and living area and a handy powder room. You also enjoy two private balconies, one from the kitchen and one from the living room. On the third floor, you have a built-in washer and dryer in a private closet and two master bedrooms, each with an en-suite bathroom and spacious closets. Central heating and air conditioning keep you comfortable all year long. The master-planned complex includes a paid-off solar system for reduced electricity costs, an energy-efficient water heater with a heat pump, a courtyard with two barbecue grills, socializing areas, and a Zen garden. You will discover the weekly Certified Farmer's Market, along with a diverse mix of restaurants, retail shops, specialty boutiques, cafes, and entertainment venues within walking distance.
PROPERTY INFORMATION
| MLS # | AR23131612 | Lot Size | 7,105 Sq. Ft. |
| HOA Fees | $250/Monthly | Property Type | Condominium |
| Price | $ 828,888
Price Per SqFt: $ 485 |
DOM | 769 Days |
| Address | 28 5th Street #h | Type | Residential |
| City | Alhambra | Sq.Ft. | 1,710 Sq. Ft. |
| Postal Code | 91801 | Garage | 2 |
| County | Los Angeles | Year Built | 2012 |
| Bed / Bath | 2 / 4 | Parking | 2 |
| Built In | 2012 | Status | Closed |
| Sold Date | 2023-08-23 |
INTERIOR FEATURES
| Has Laundry | Yes |
| Laundry Information | Individual Room, Inside |
| Has Fireplace | No |
| Fireplace Information | None |
| Has Appliances | Yes |
| Kitchen Appliances | Microwave, Refrigerator, Water Heater Central |
| Kitchen Area | In Family Room, In Kitchen, In Living Room |
| Has Heating | Yes |
| Heating Information | Central |
| Room Information | All Bedrooms Up, Bonus Room |
| Has Cooling | Yes |
| Cooling Information | Central Air, Heat Pump, High Efficiency |
| InteriorFeatures Information | 2 Staircases, Balcony |
| EntryLocation | First Floor |
| Entry Level | 1 |
| SecuritySafety | 24 Hour Security, Automatic Gate, Card/Code Access, Gated Community |
| Main Level Bedrooms | 0 |
| Main Level Bathrooms | 1 |
EXTERIOR FEATURES
| ExteriorFeatures | Barbecue Private |
| Has Pool | No |
| Pool | None |
| Has Fence | Yes |
| Fencing | Security |
WALKSCORE
MAP
MORTGAGE CALCULATOR
- Principal & Interest:
- Property Tax: $884
- Home Insurance:$119
- HOA Fees:$250
- Mortgage Insurance:
PRICE HISTORY
| Date | Event | Price |
| 07/21/2023 | Pending | $828,888 |
| 07/17/2023 | Listed | $828,888 |

Topfind Realty
REALTOR®
(844)-333-8033
Questions? Contact today.
Interested in buying or selling a home similar to 28 5th Street #h?
Alhambra Similar Properties
Listing provided courtesy of Jonathan Rodriguez, CA Flat Fee Listings, Inc. Based on information from California Regional Multiple Listing Service, Inc. as of #Date#. This information is for your personal, non-commercial use and may not be used for any purpose other than to identify prospective properties you may be interested in purchasing. Display of MLS data is usually deemed reliable but is NOT guaranteed accurate by the MLS. Buyers are responsible for verifying the accuracy of all information and should investigate the data themselves or retain appropriate professionals. Information from sources other than the Listing Agent may have been included in the MLS data. Unless otherwise specified in writing, Broker/Agent has not and will not verify any information obtained from other sources. The Broker/Agent providing the information contained herein may or may not have been the Listing and/or Selling Agent.
