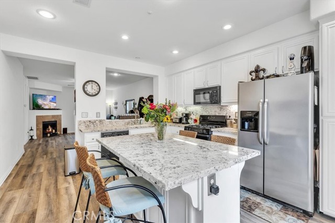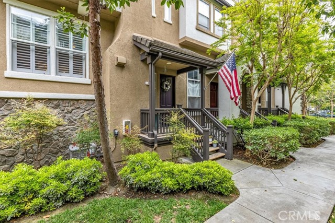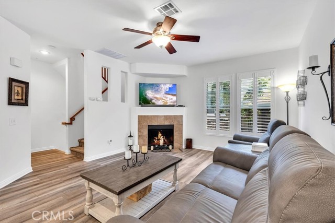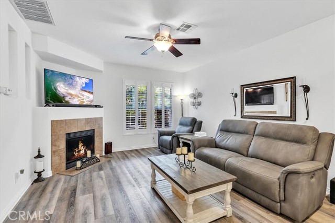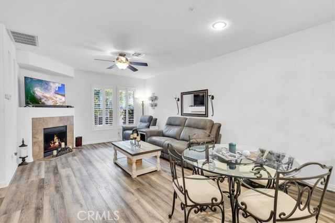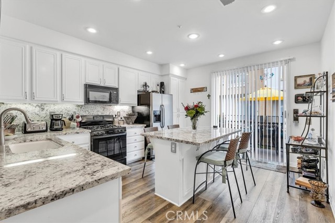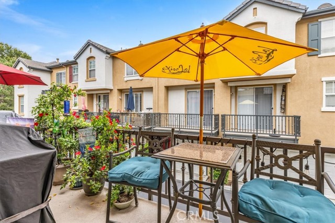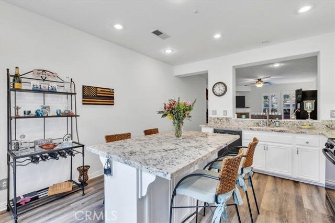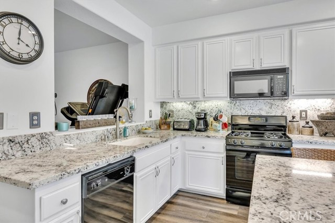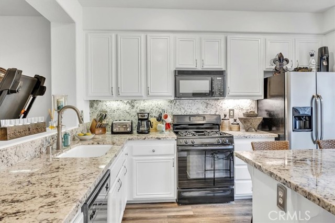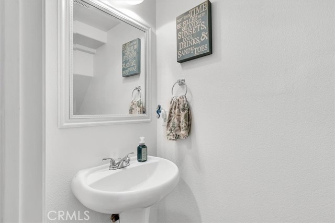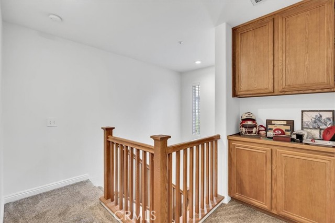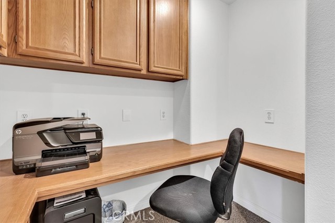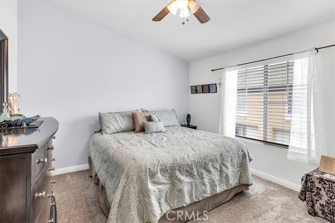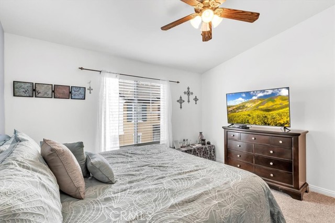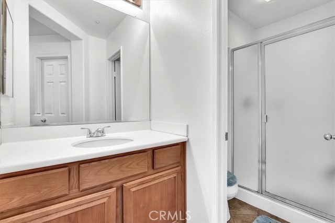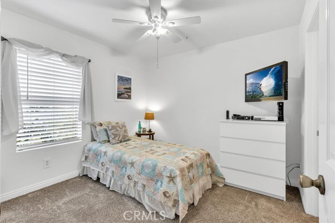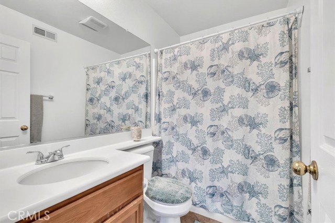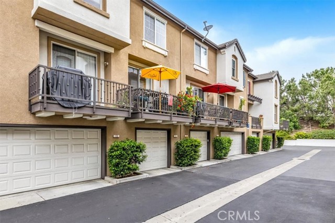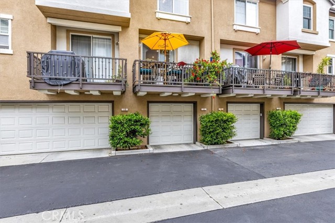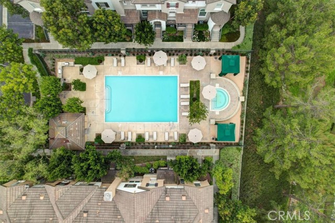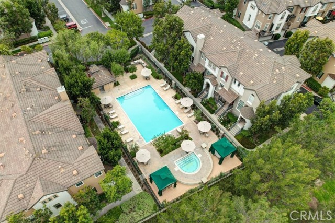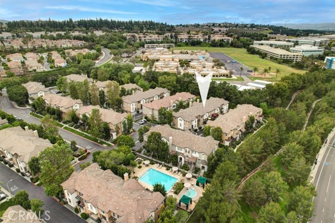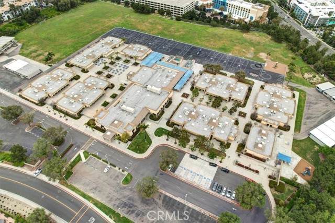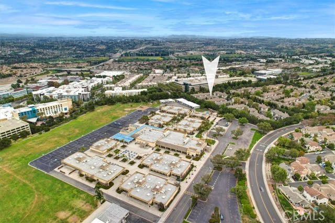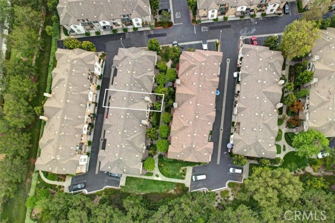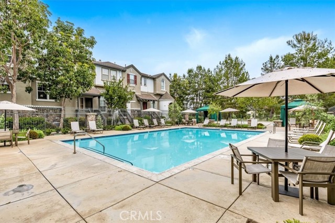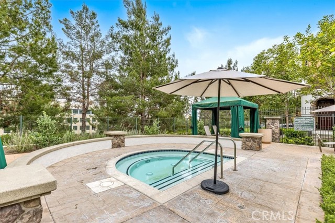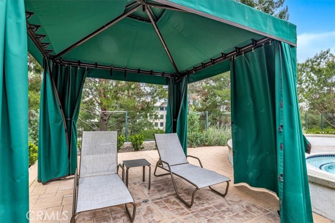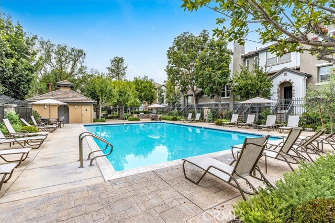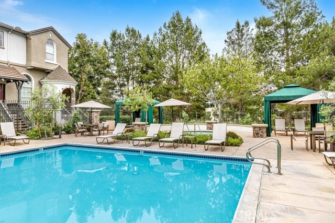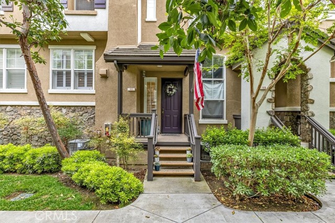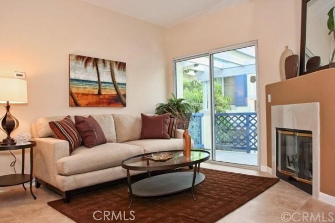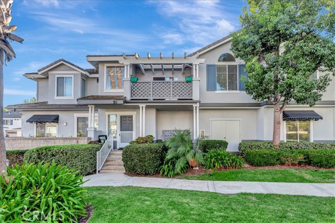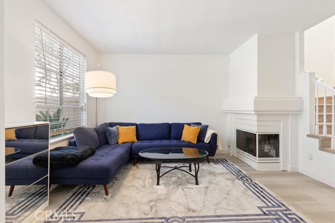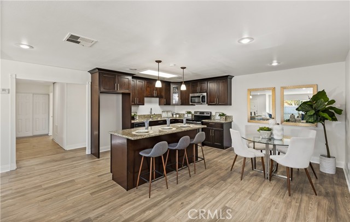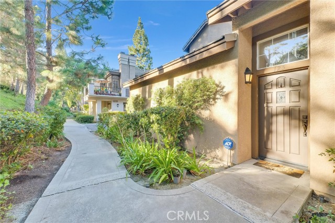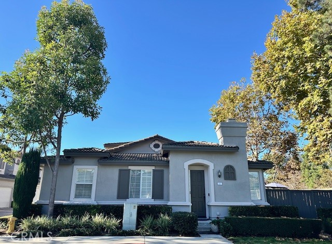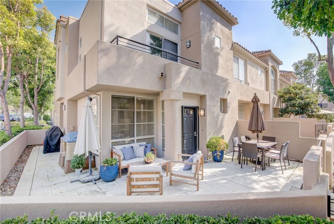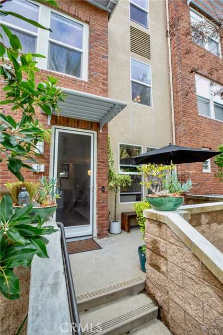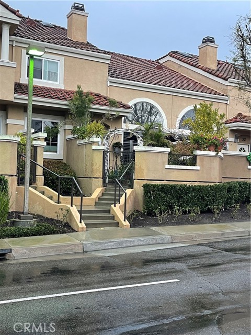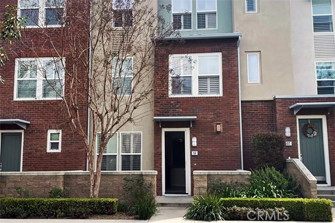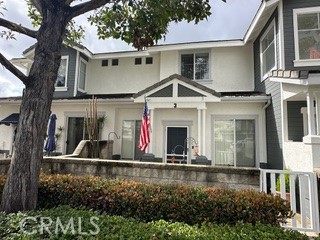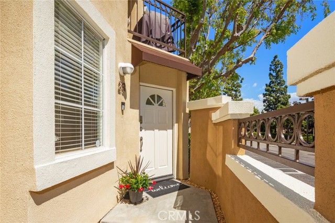11 Kenilworth Lane #145
Aliso Viejo, CA 92656
Sold
11 Kenilworth Lane #145
Aliso Viejo, CA 92656
Sold
This exceptionally upgraded quintessential Townhome within the prestigious community of Camden Park in Aliso Viejo is ready for you to call home. This tri-level home is equipped with a tandem double car garage and half bathroom which leads to a gorgeous & open main-level living area with upgraded vinyl plank flooring throughout the living room, dining room and kitchen. The gourmet chef style kitchen with center island and breakfast area is equipped with granite counter-tops, a "Spectra" stove/oven and a "Frigaire" refrigerator, elegant white cabinetry, and updated lighting. The delightful balcony off of kitchen provides lots of natural lighting and a place for relaxing outdoors before meals. As you walk up the stairs to the top floor you are greated by a cute office nook, perfect for working remote as an office or a place for kids to do schoolwork. The top floor is equipped with 2 Ensuite Bedrooms and each could be used as a "primary". Bedroom 1 has a spacious walk in closet and ensuite bathroom. Bedroom 2 has ample closet shelving and has its own ensuite bathroom as well. The large windows in the townhome provide lots of natural light. This community of Camden Park is a very safe family friendly neighborhood within walking distance to distinguished award winning schools. Close to neighborhood shopping, restaurants, entertainment and great proximity to the 73 Toll Road and 5 Freeway. Entire community was recently re-piped.
PROPERTY INFORMATION
| MLS # | OC24100888 | Lot Size | N/A |
| HOA Fees | $432/Monthly | Property Type | Townhouse |
| Price | $ 849,000
Price Per SqFt: $ 639 |
DOM | 546 Days |
| Address | 11 Kenilworth Lane #145 | Type | Residential |
| City | Aliso Viejo | Sq.Ft. | 1,329 Sq. Ft. |
| Postal Code | 92656 | Garage | 2 |
| County | Orange | Year Built | 2001 |
| Bed / Bath | 2 / 2.5 | Parking | 3 |
| Built In | 2001 | Status | Closed |
| Sold Date | 2024-06-27 |
INTERIOR FEATURES
| Has Laundry | Yes |
| Laundry Information | In Garage, Individual Room, Inside, See Remarks |
| Has Fireplace | Yes |
| Fireplace Information | Living Room, Gas, Gas Starter |
| Has Appliances | Yes |
| Kitchen Appliances | Dishwasher, Freezer, Disposal, Gas Oven, Gas Range, Ice Maker, Microwave, Range Hood, Refrigerator, Water Heater |
| Kitchen Information | Granite Counters, Self-closing cabinet doors, Self-closing drawers |
| Has Heating | Yes |
| Heating Information | Central, Forced Air, Heat Pump |
| Room Information | All Bedrooms Up, Family Room, Formal Entry, Kitchen, Laundry, Office, See Remarks, Two Primaries |
| Has Cooling | Yes |
| Cooling Information | Central Air |
| Flooring Information | Vinyl |
| EntryLocation | Garage |
| Entry Level | 2 |
| Has Spa | Yes |
| SpaDescription | Association, Community, Heated |
| Main Level Bedrooms | 0 |
| Main Level Bathrooms | 1 |
EXTERIOR FEATURES
| Has Pool | No |
| Pool | Association, Community, Fenced, Heated |
| Has Patio | Yes |
| Patio | Deck, Lanai, Patio, See Remarks |
WALKSCORE
MAP
MORTGAGE CALCULATOR
- Principal & Interest:
- Property Tax: $906
- Home Insurance:$119
- HOA Fees:$431.66666666667
- Mortgage Insurance:
PRICE HISTORY
| Date | Event | Price |
| 05/29/2024 | Active Under Contract | $849,000 |
| 05/18/2024 | Listed | $849,000 |

Topfind Realty
REALTOR®
(844)-333-8033
Questions? Contact today.
Interested in buying or selling a home similar to 11 Kenilworth Lane #145?
Aliso Viejo Similar Properties
Listing provided courtesy of A.J. Bialik, Marshall Reddick Real Estate. Based on information from California Regional Multiple Listing Service, Inc. as of #Date#. This information is for your personal, non-commercial use and may not be used for any purpose other than to identify prospective properties you may be interested in purchasing. Display of MLS data is usually deemed reliable but is NOT guaranteed accurate by the MLS. Buyers are responsible for verifying the accuracy of all information and should investigate the data themselves or retain appropriate professionals. Information from sources other than the Listing Agent may have been included in the MLS data. Unless otherwise specified in writing, Broker/Agent has not and will not verify any information obtained from other sources. The Broker/Agent providing the information contained herein may or may not have been the Listing and/or Selling Agent.
