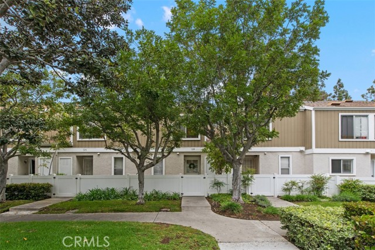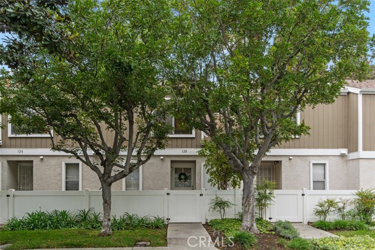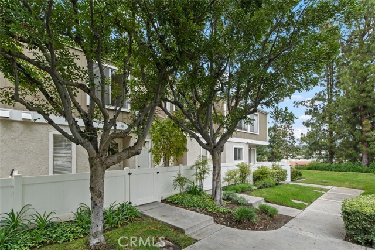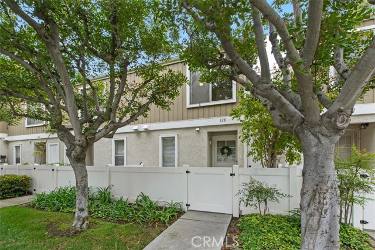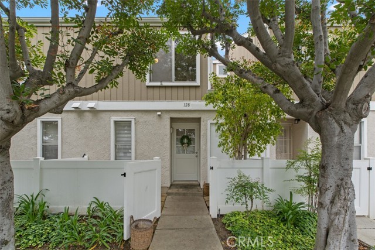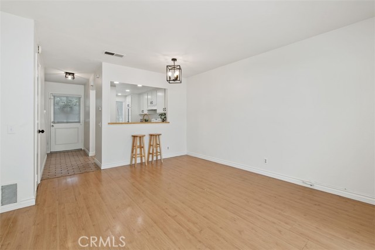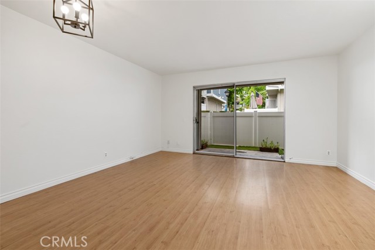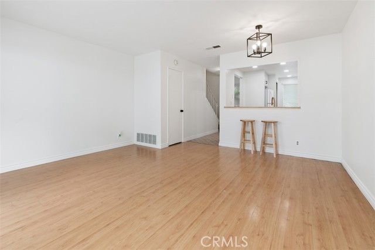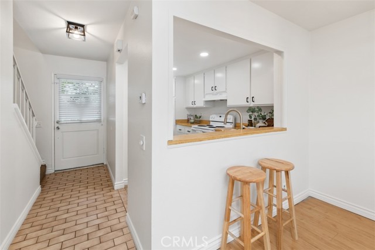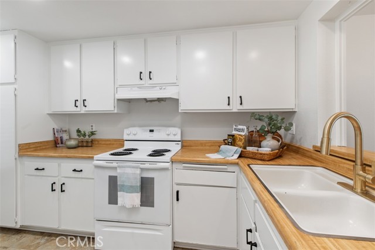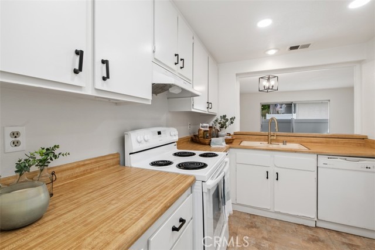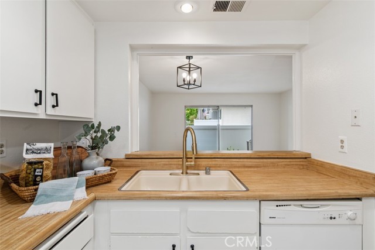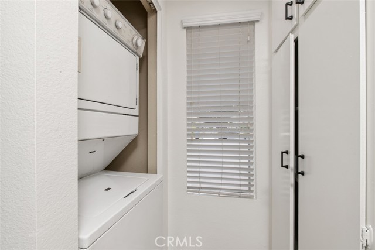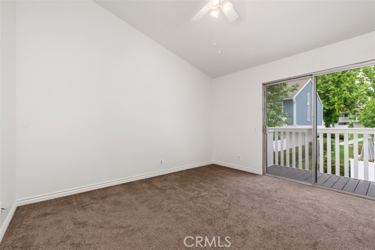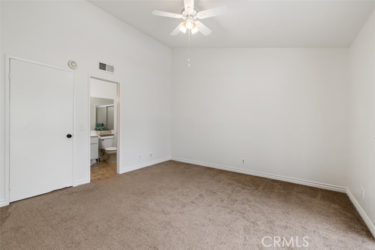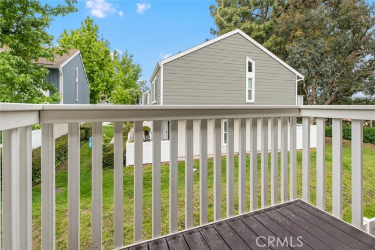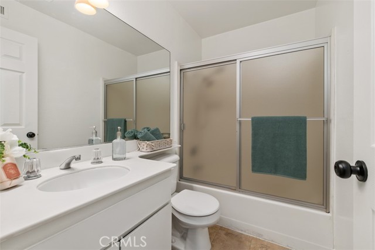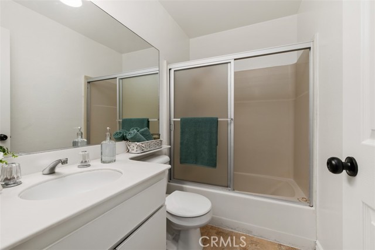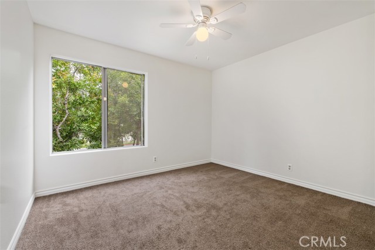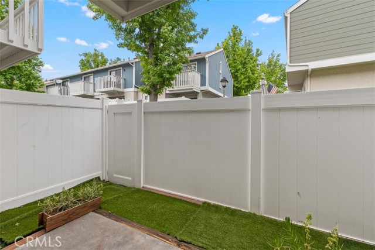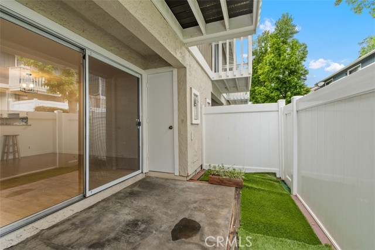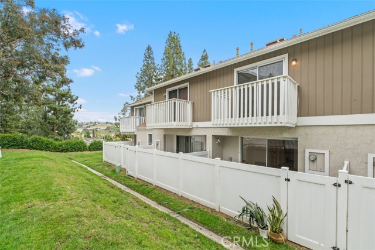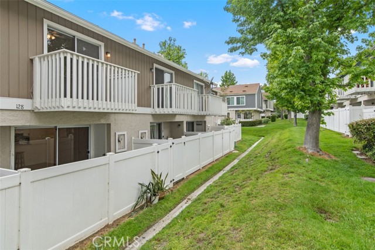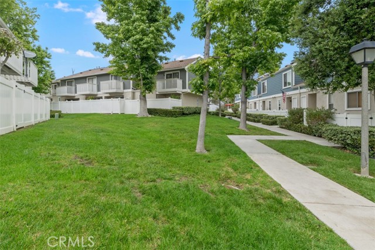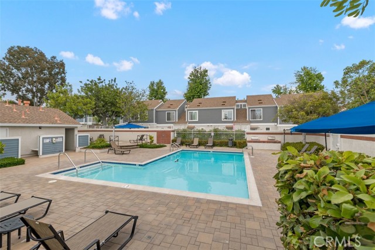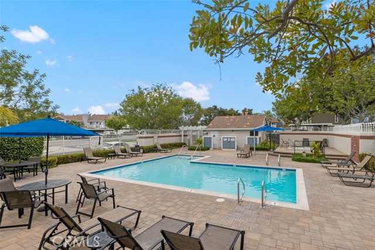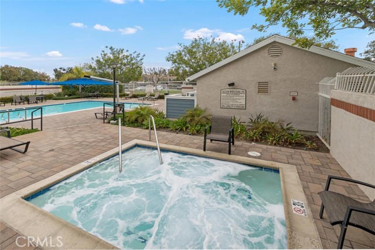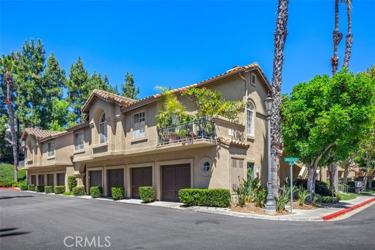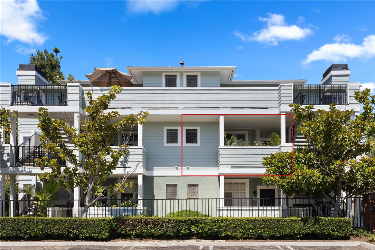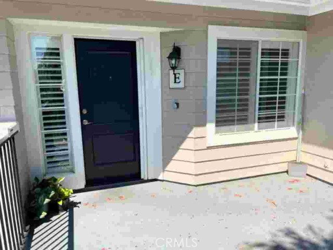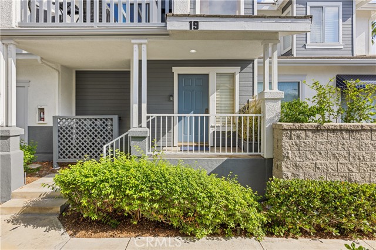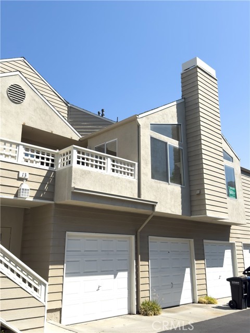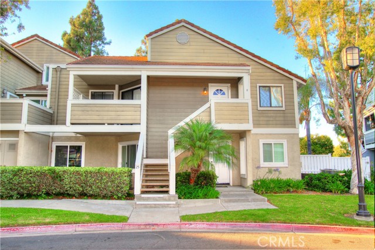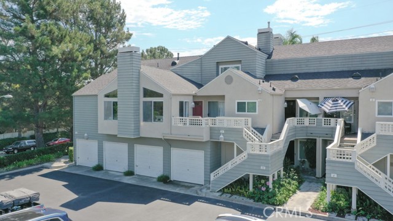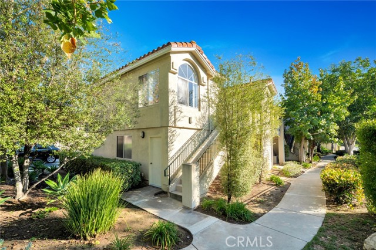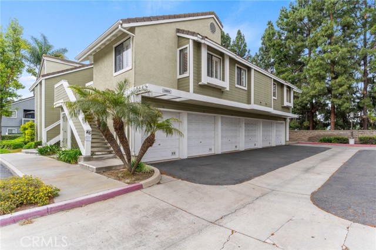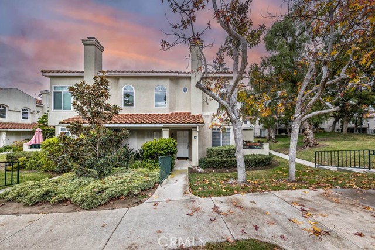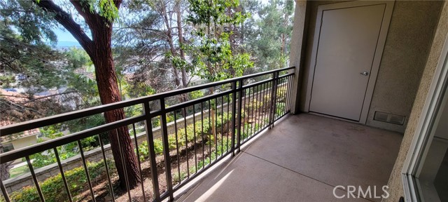128 Birchwood Lane
Aliso Viejo, CA 92656
Sold
Beautiful Aliso Viejo, Morningside townhome conveniently located within the award-winning Capistrano Unified School district. Close to shopping, dining, trails, toll roads and more. Two story townhome with no one above or below. Interior freshly painted ready for move in. Kitchen has newly painted cabinetry, newly installed recessed lighting, new brass sink faucet and is open to family and dining room. Family room will lead you out to the private generously sized patio with views of trees and greenbelt. Upstairs you will find two spacious bedrooms which share full size bathroom with tub. Primary bedroom has a quaint balcony overlooking greenbelt and mountains perfect for your morning coffee. Two assigned parking spaces, one with carport and additional locked storage. The Association includes a sparkling pool and spa. AC and furnace along with all new ducting replaced approximately four years ago. Refrigerator and washer/dryer will be included in the sale of this home.
PROPERTY INFORMATION
| MLS # | OC23089077 | Lot Size | 646 Sq. Ft. |
| HOA Fees | $412/Monthly | Property Type | Townhouse |
| Price | $ 549,800
Price Per SqFt: $ 599 |
DOM | 905 Days |
| Address | 128 Birchwood Lane | Type | Residential |
| City | Aliso Viejo | Sq.Ft. | 918 Sq. Ft. |
| Postal Code | 92656 | Garage | N/A |
| County | Orange | Year Built | 1981 |
| Bed / Bath | 2 / 1 | Parking | 2 |
| Built In | 1981 | Status | Closed |
| Sold Date | 2023-07-14 |
INTERIOR FEATURES
| Has Laundry | Yes |
| Laundry Information | Dryer Included, In Closet, In Kitchen, Inside, Stackable, Washer Included |
| Has Fireplace | No |
| Fireplace Information | None |
| Has Appliances | Yes |
| Kitchen Appliances | Dishwasher, Electric Oven, Electric Range, Disposal, Refrigerator, Water Heater |
| Kitchen Information | Kitchen Open to Family Room |
| Kitchen Area | Breakfast Counter / Bar, In Living Room |
| Has Heating | Yes |
| Heating Information | Central |
| Room Information | All Bedrooms Up, Entry, Family Room, Kitchen, Laundry, Living Room, Master Bathroom, Master Bedroom |
| Has Cooling | Yes |
| Cooling Information | Central Air |
| Flooring Information | Carpet, Wood |
| InteriorFeatures Information | Balcony, Bar, Ceiling Fan(s), Living Room Deck Attached, Open Floorplan, Recessed Lighting, Storage |
| EntryLocation | Ground Level |
| Entry Level | 1 |
| Has Spa | Yes |
| SpaDescription | Association, In Ground |
| SecuritySafety | Carbon Monoxide Detector(s), Smoke Detector(s) |
| Bathroom Information | Bathtub, Shower, Shower in Tub |
| Main Level Bedrooms | 0 |
| Main Level Bathrooms | 0 |
EXTERIOR FEATURES
| FoundationDetails | Slab |
| Roof | Common Roof |
| Has Pool | No |
| Pool | Association, In Ground |
| Has Patio | Yes |
| Patio | Concrete, Enclosed, Patio, Porch, Front Porch, Rear Porch |
| Has Fence | Yes |
| Fencing | Vinyl |
WALKSCORE
MAP
MORTGAGE CALCULATOR
- Principal & Interest:
- Property Tax: $586
- Home Insurance:$119
- HOA Fees:$412.33333333333
- Mortgage Insurance:
PRICE HISTORY
| Date | Event | Price |
| 07/14/2023 | Sold | $528,000 |
| 07/13/2023 | Pending | $549,800 |
| 06/27/2023 | Active Under Contract | $549,800 |
| 06/12/2023 | Price Change | $549,800 (-3.54%) |
| 05/25/2023 | Listed | $570,000 |

Topfind Realty
REALTOR®
(844)-333-8033
Questions? Contact today.
Interested in buying or selling a home similar to 128 Birchwood Lane?
Aliso Viejo Similar Properties
Listing provided courtesy of Lisa Bielat, Pacific Sotheby's Int'l Realty. Based on information from California Regional Multiple Listing Service, Inc. as of #Date#. This information is for your personal, non-commercial use and may not be used for any purpose other than to identify prospective properties you may be interested in purchasing. Display of MLS data is usually deemed reliable but is NOT guaranteed accurate by the MLS. Buyers are responsible for verifying the accuracy of all information and should investigate the data themselves or retain appropriate professionals. Information from sources other than the Listing Agent may have been included in the MLS data. Unless otherwise specified in writing, Broker/Agent has not and will not verify any information obtained from other sources. The Broker/Agent providing the information contained herein may or may not have been the Listing and/or Selling Agent.
