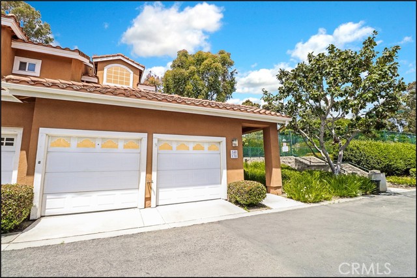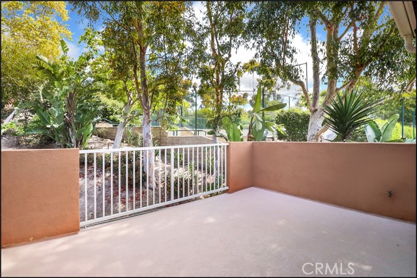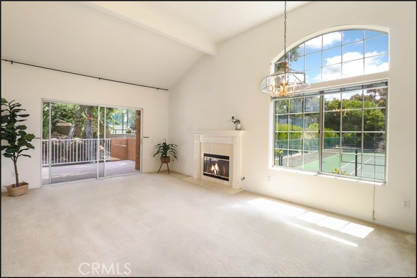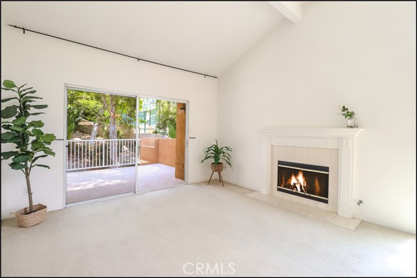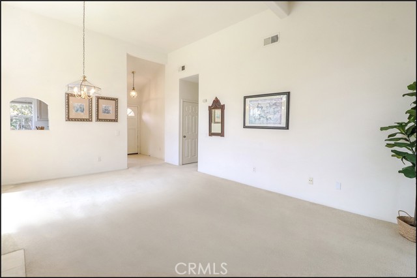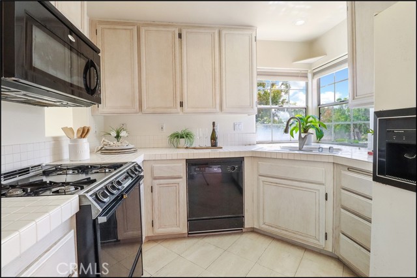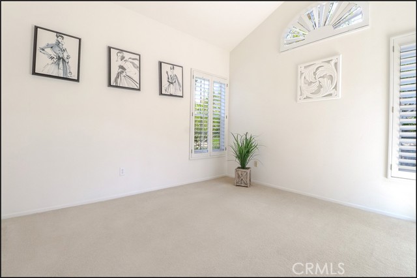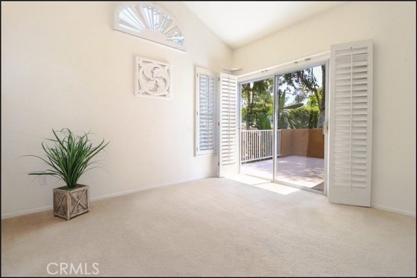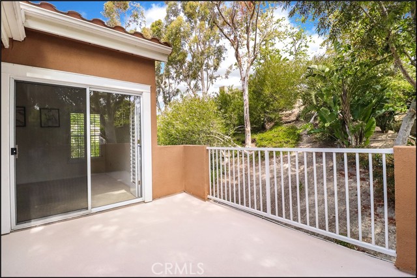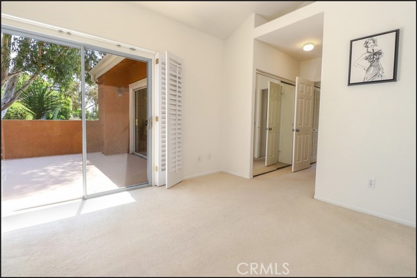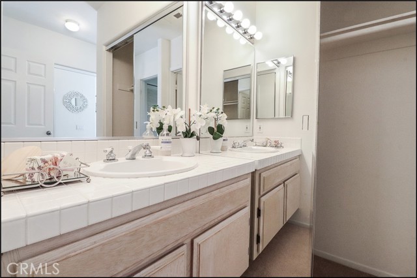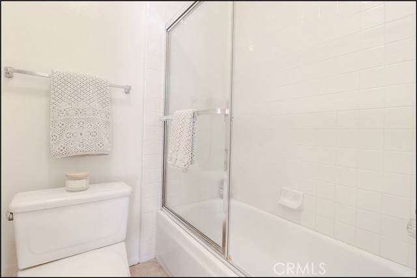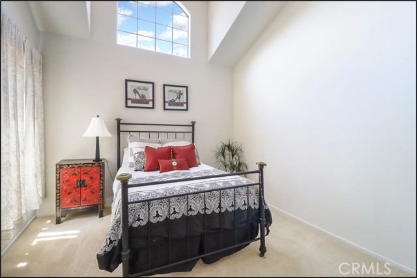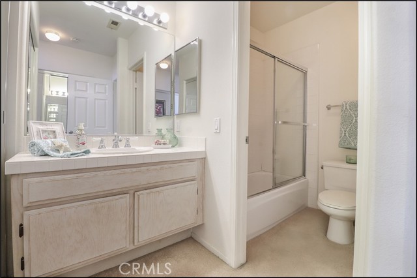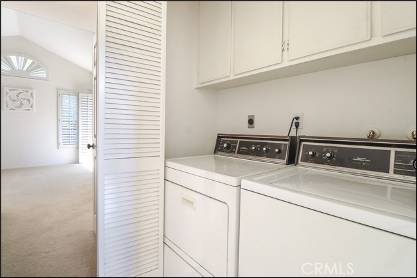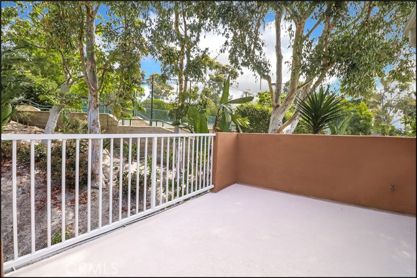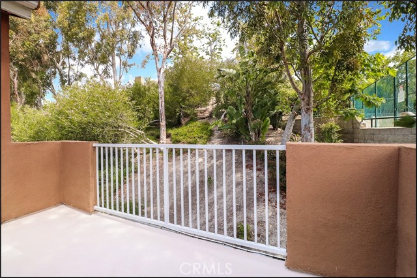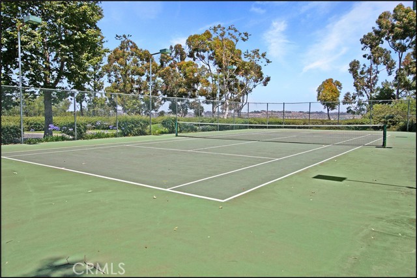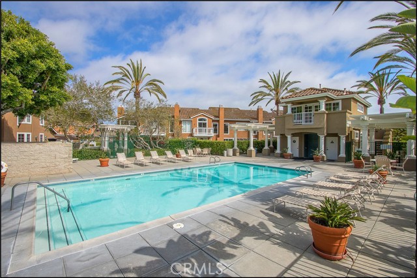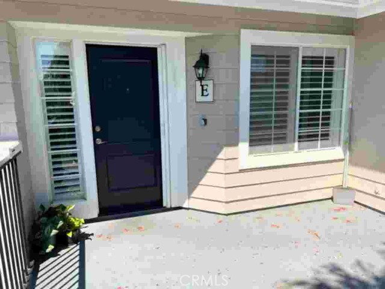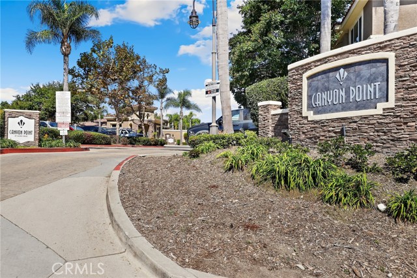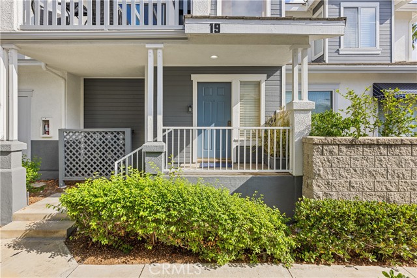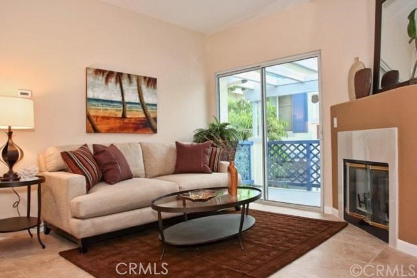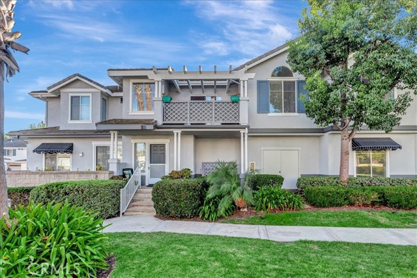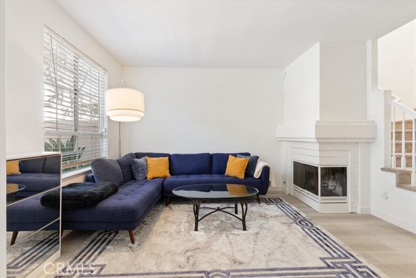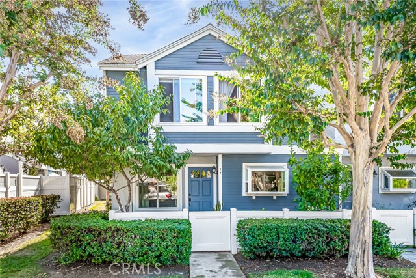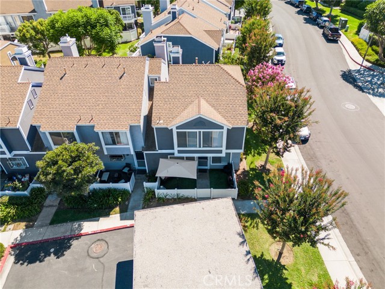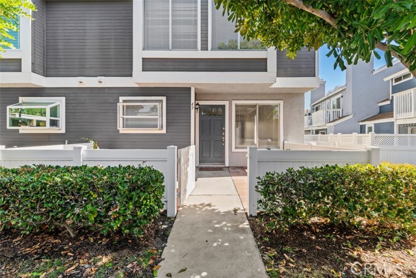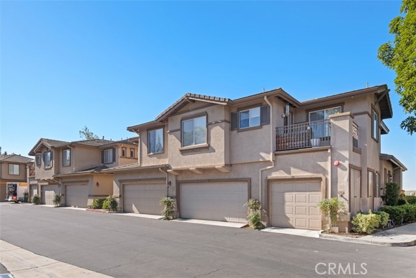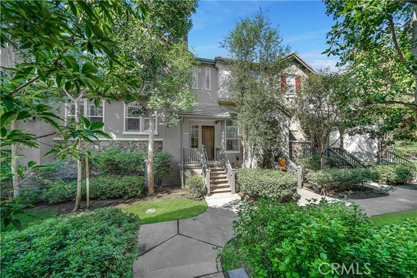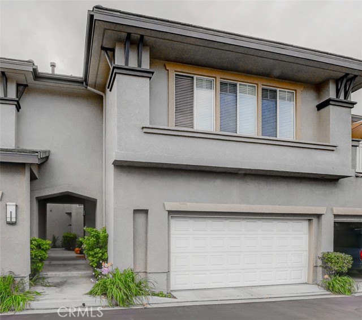140 Gauguin Circle
Aliso Viejo, CA 92656
Sold
EXCEPTIONAL LOCATION NEAR THE END OF THE CUL-DE-SAC IN THE HIGHLY SOUGHT AFTER PROVENCE D'ALISO COMMUNITY! Prime end unit location and a spacious floor plan offering a large living and dining room with stone accented fireplace and cathedral ceilings with lots of windows to bring in plenty of natural light and sliding doors leading to the large deck overlooking lush greenbelts and trees for added privacy. Delightful kitchen with large window and view of the serene surroundings, full size inside laundry area, spacious master suite with vaulted ceilings and second set of sliding doors leading to the large deck and walk-in closet. Large second bedroom with vaulted ceilings and second full bathroom. Custom plantation shutters and lots of potential to make it your own! There is also a one-car garage plus one assigned parking space directly in front. Awesome Provence D'Aliso gated community with resort style pool and spa, tennis courts, excellent proximity to highly sought after schools and Aliso Viejo Town Center with shops, restaurants and entertainment, easy toll road (73) and beach access (via 133) and nearby hiking, biking and nature trails!
PROPERTY INFORMATION
| MLS # | OC24104273 | Lot Size | 1,000 Sq. Ft. |
| HOA Fees | $613/Monthly | Property Type | Condominium |
| Price | $ 695,000
Price Per SqFt: $ 695 |
DOM | 539 Days |
| Address | 140 Gauguin Circle | Type | Residential |
| City | Aliso Viejo | Sq.Ft. | 1,000 Sq. Ft. |
| Postal Code | 92656 | Garage | 1 |
| County | Orange | Year Built | 1989 |
| Bed / Bath | 2 / 2 | Parking | 2 |
| Built In | 1989 | Status | Closed |
| Sold Date | 2024-09-19 |
INTERIOR FEATURES
| Has Laundry | Yes |
| Laundry Information | Dryer Included, Inside, Washer Hookup, Washer Included |
| Has Fireplace | Yes |
| Fireplace Information | Living Room |
| Has Appliances | Yes |
| Kitchen Appliances | Dishwasher, Disposal, Gas Range, Microwave, Water Heater |
| Kitchen Information | Tile Counters |
| Kitchen Area | Dining Room |
| Has Heating | Yes |
| Heating Information | Central, Forced Air |
| Room Information | All Bedrooms Up, Entry, Foyer, Living Room, Primary Bathroom, Primary Bedroom, Primary Suite |
| Has Cooling | Yes |
| Cooling Information | Central Air |
| Flooring Information | Carpet, Tile |
| InteriorFeatures Information | High Ceilings, Open Floorplan, Recessed Lighting |
| EntryLocation | 2 |
| Entry Level | 2 |
| Has Spa | Yes |
| SpaDescription | Community |
| WindowFeatures | Plantation Shutters |
| SecuritySafety | Gated Community |
| Bathroom Information | Bathtub, Shower, Shower in Tub |
| Main Level Bedrooms | 2 |
| Main Level Bathrooms | 2 |
EXTERIOR FEATURES
| FoundationDetails | Slab |
| Roof | Tile |
| Has Pool | No |
| Pool | Community |
| Has Patio | Yes |
| Patio | Deck |
WALKSCORE
MAP
MORTGAGE CALCULATOR
- Principal & Interest:
- Property Tax: $741
- Home Insurance:$119
- HOA Fees:$613
- Mortgage Insurance:
PRICE HISTORY
| Date | Event | Price |
| 09/05/2024 | Pending | $695,000 |
| 08/23/2024 | Active Under Contract | $695,000 |
| 07/30/2024 | Price Change (Relisted) | $695,000 (-4.14%) |
| 05/24/2024 | Listed | $725,000 |

Topfind Realty
REALTOR®
(844)-333-8033
Questions? Contact today.
Interested in buying or selling a home similar to 140 Gauguin Circle?
Aliso Viejo Similar Properties
Listing provided courtesy of Kamran Montazami, Re/Max Premier Realty. Based on information from California Regional Multiple Listing Service, Inc. as of #Date#. This information is for your personal, non-commercial use and may not be used for any purpose other than to identify prospective properties you may be interested in purchasing. Display of MLS data is usually deemed reliable but is NOT guaranteed accurate by the MLS. Buyers are responsible for verifying the accuracy of all information and should investigate the data themselves or retain appropriate professionals. Information from sources other than the Listing Agent may have been included in the MLS data. Unless otherwise specified in writing, Broker/Agent has not and will not verify any information obtained from other sources. The Broker/Agent providing the information contained herein may or may not have been the Listing and/or Selling Agent.
