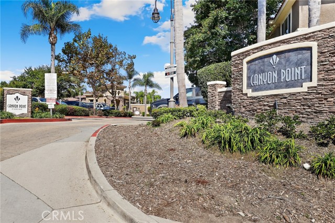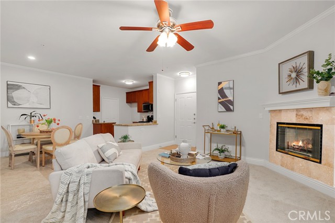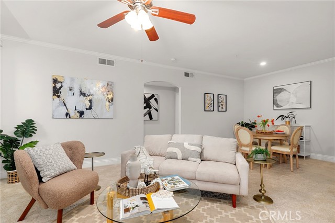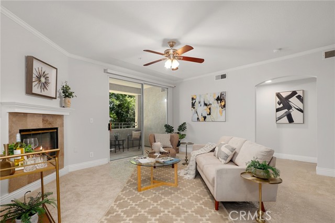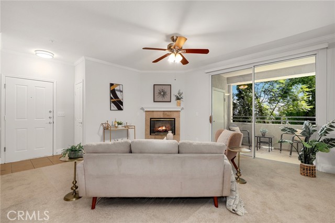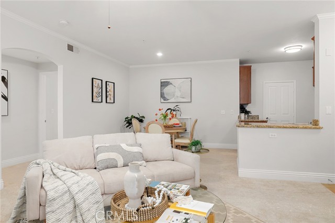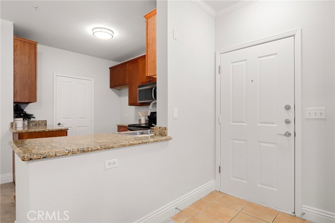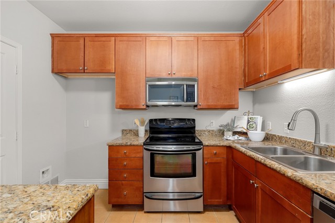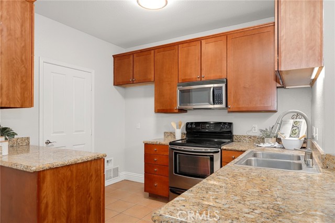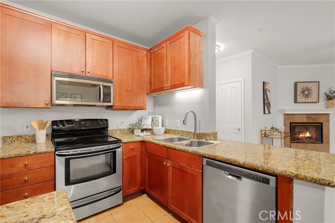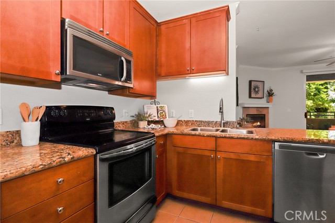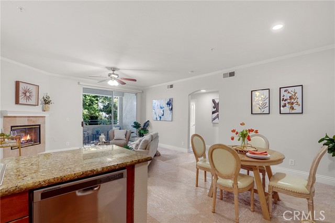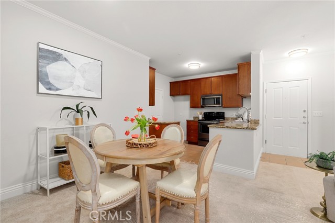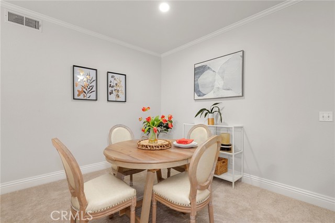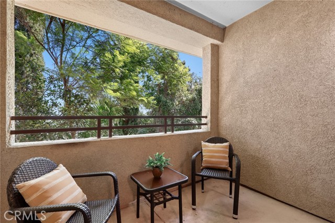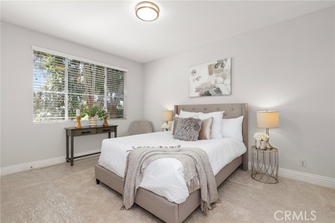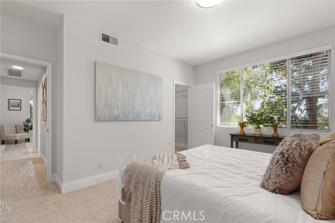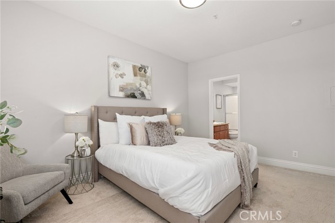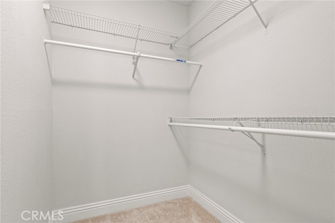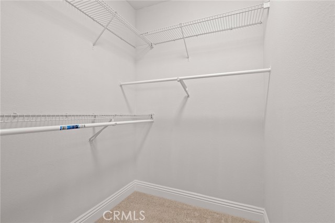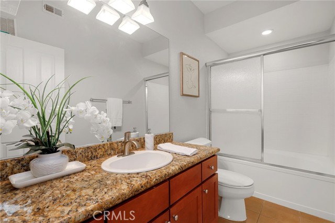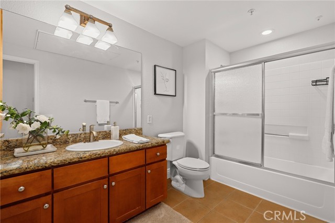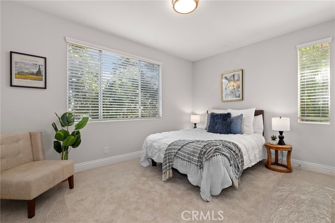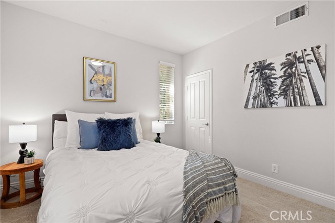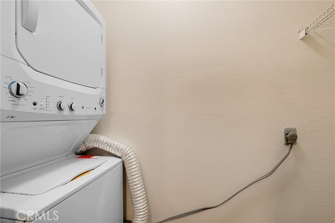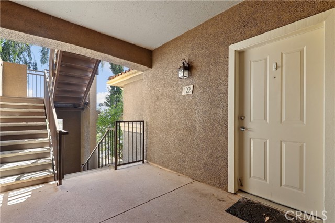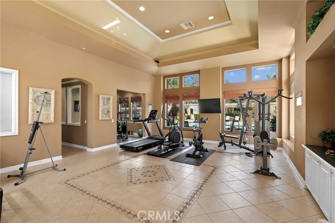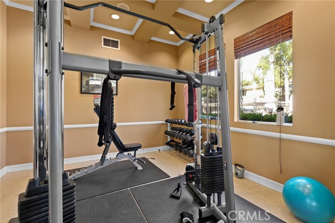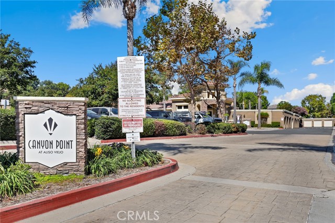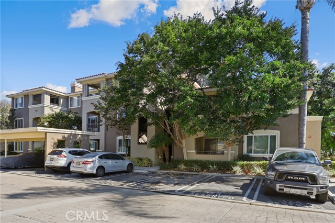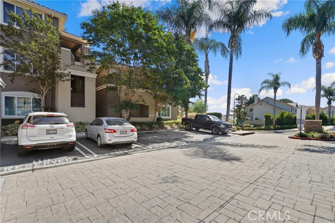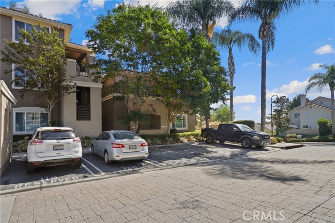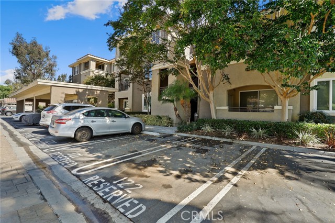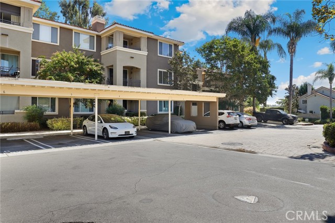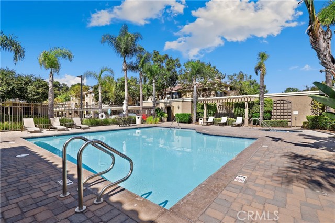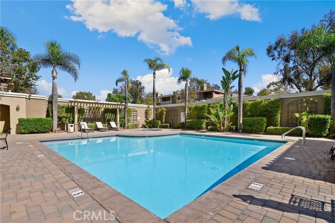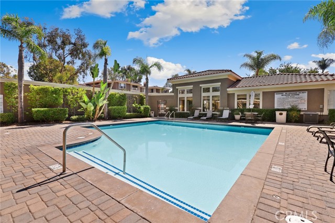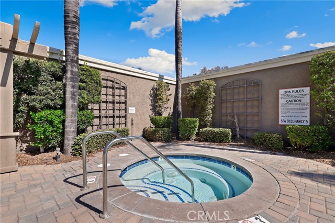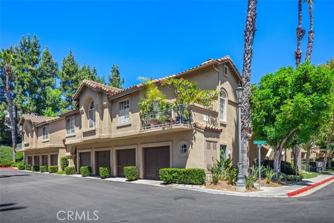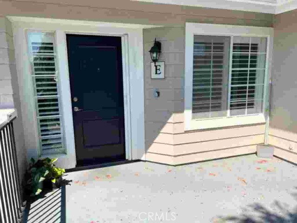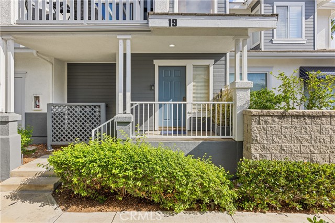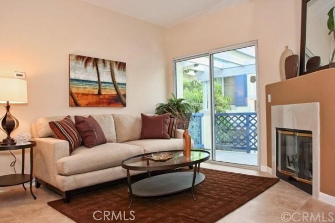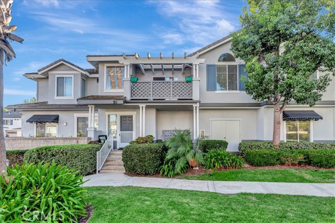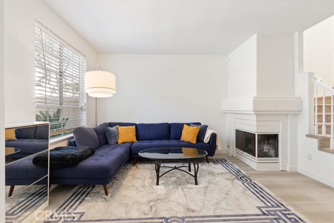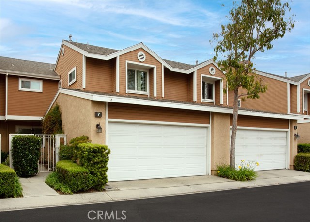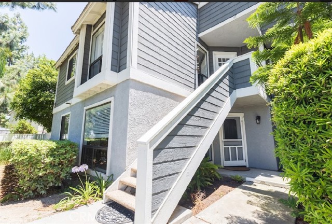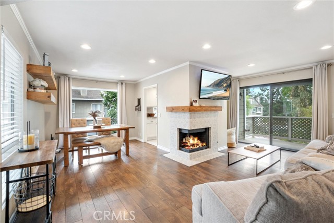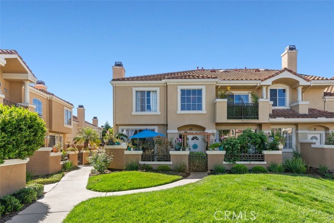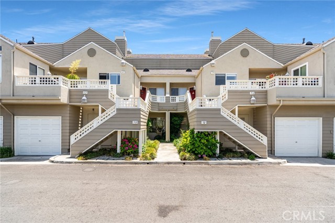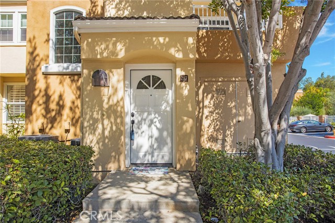22681 Oakgrove #122
Aliso Viejo, CA 92656
Welcome to this meticulously upgraded and spacious end-unit condo in the desirable Canyon Point community of Aliso Viejo. Step into a light-filled, open floor plan featuring new carpet and fresh paint. The kitchen is a chef's delight with beautiful wood cabinets, granite countertops, and stainless steel appliances including a stove, dishwasher, and microwave, as well as a convenient stackable washer and dryer. The living room invites relaxation with a cozy fireplace and opens to a private balcony, perfect for enjoying morning coffee or evening sunsets. This home offers two generous bedrooms, each with walk-in closets and organizers, and two oversized bathrooms featuring granite countertops and upgraded fixtures. The Primary suite boasts elevated views and a spacious en-suite bathroom with an oversized tub and shower. Additional highlights include upgraded ceiling fans, and dual-glazed windows throughout. Enjoy the resort-style amenities of Canyon Point, including a gym, pool, spa, clubhouse, and well-maintained grounds. Ideally located near Aliso Viejo Town Center, this home offers easy access to shopping, dining, entertainment, and award-winning schools. Outdoor enthusiasts will appreciate the close proximity to Aliso/Wood Canyon trails and easy access to the coast via the toll road. Experience California living at its finest in this turn-key condo. Welcome home!
PROPERTY INFORMATION
| MLS # | OC24209913 | Lot Size | N/A |
| HOA Fees | $432/Monthly | Property Type | Condominium |
| Price | $ 699,900
Price Per SqFt: $ 567 |
DOM | 332 Days |
| Address | 22681 Oakgrove #122 | Type | Residential |
| City | Aliso Viejo | Sq.Ft. | 1,235 Sq. Ft. |
| Postal Code | 92656 | Garage | N/A |
| County | Orange | Year Built | 1998 |
| Bed / Bath | 2 / 2 | Parking | 2 |
| Built In | 1998 | Status | Active |
INTERIOR FEATURES
| Has Laundry | Yes |
| Laundry Information | Electric Dryer Hookup, In Closet, Stackable, Washer Hookup |
| Has Fireplace | Yes |
| Fireplace Information | Family Room |
| Has Appliances | Yes |
| Kitchen Appliances | Convection Oven, Electric Range, High Efficiency Water Heater, Microwave, Vented Exhaust Fan |
| Kitchen Information | Granite Counters, Kitchen Open to Family Room |
| Kitchen Area | Area, Dining Room |
| Has Heating | Yes |
| Heating Information | Central, Electric, Natural Gas |
| Room Information | Kitchen, Laundry, Living Room, Main Floor Primary Bedroom, Primary Bathroom, Walk-In Closet |
| Has Cooling | Yes |
| Cooling Information | Central Air, Electric |
| Flooring Information | Carpet, Tile |
| InteriorFeatures Information | Balcony, Built-in Features, Ceiling Fan(s), Crown Molding, Granite Counters, Recessed Lighting, Unfurnished |
| EntryLocation | 2 |
| Entry Level | 2 |
| Has Spa | Yes |
| SpaDescription | Association, Community |
| Bathroom Information | Bathtub, Low Flow Toilet(s), Shower in Tub, Exhaust fan(s), Granite Counters, Linen Closet/Storage, Vanity area |
| Main Level Bedrooms | 2 |
| Main Level Bathrooms | 2 |
EXTERIOR FEATURES
| Roof | Spanish Tile |
| Has Pool | No |
| Pool | Association, Community |
| Has Patio | Yes |
| Patio | Patio |
| Has Fence | No |
| Fencing | None |
WALKSCORE
MAP
MORTGAGE CALCULATOR
- Principal & Interest:
- Property Tax: $747
- Home Insurance:$119
- HOA Fees:$432.28333333333
- Mortgage Insurance:
PRICE HISTORY
| Date | Event | Price |
| 10/09/2024 | Listed | $699,900 |

Topfind Realty
REALTOR®
(844)-333-8033
Questions? Contact today.
Use a Topfind agent and receive a cash rebate of up to $6,999
Aliso Viejo Similar Properties
Listing provided courtesy of Maryam Amiri, Redfin. Based on information from California Regional Multiple Listing Service, Inc. as of #Date#. This information is for your personal, non-commercial use and may not be used for any purpose other than to identify prospective properties you may be interested in purchasing. Display of MLS data is usually deemed reliable but is NOT guaranteed accurate by the MLS. Buyers are responsible for verifying the accuracy of all information and should investigate the data themselves or retain appropriate professionals. Information from sources other than the Listing Agent may have been included in the MLS data. Unless otherwise specified in writing, Broker/Agent has not and will not verify any information obtained from other sources. The Broker/Agent providing the information contained herein may or may not have been the Listing and/or Selling Agent.
