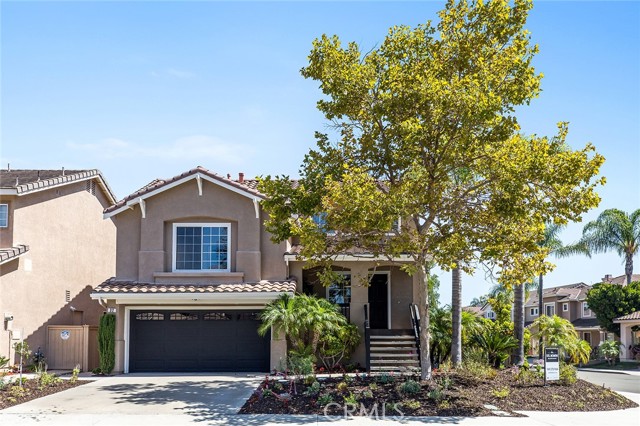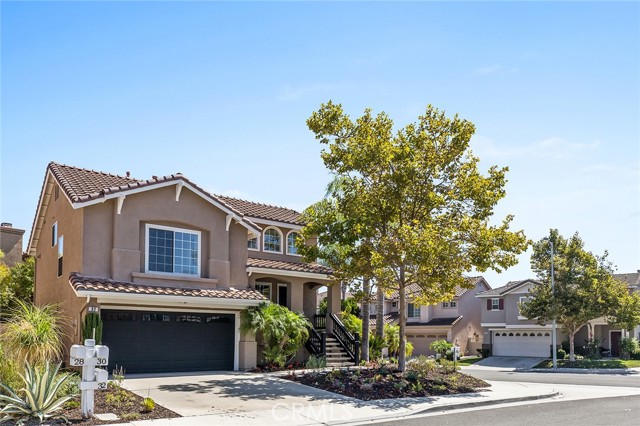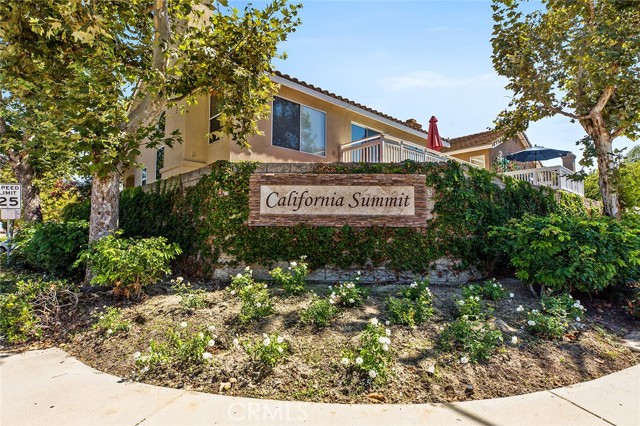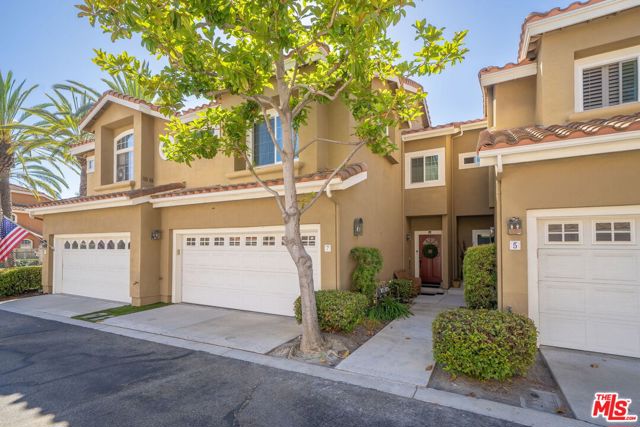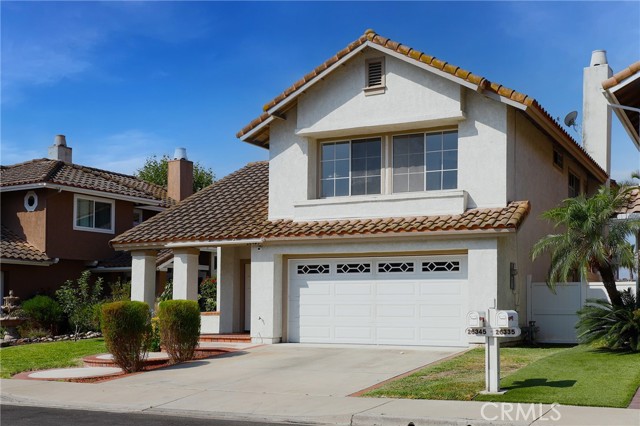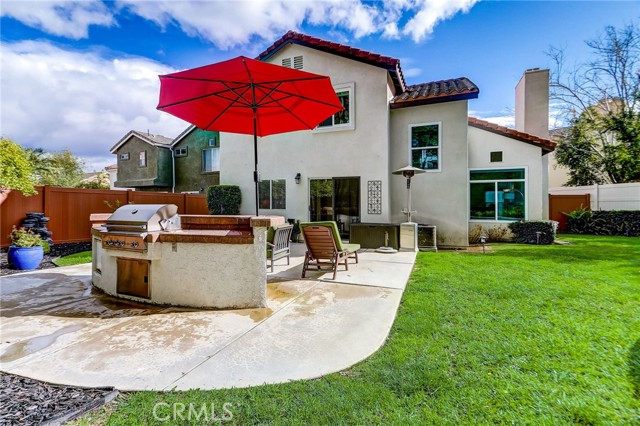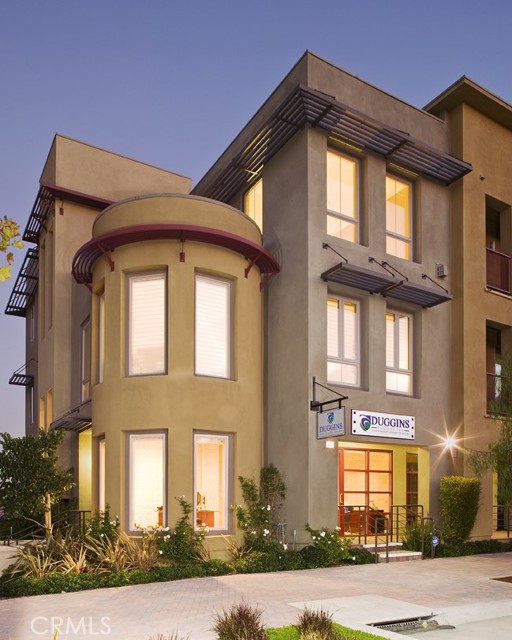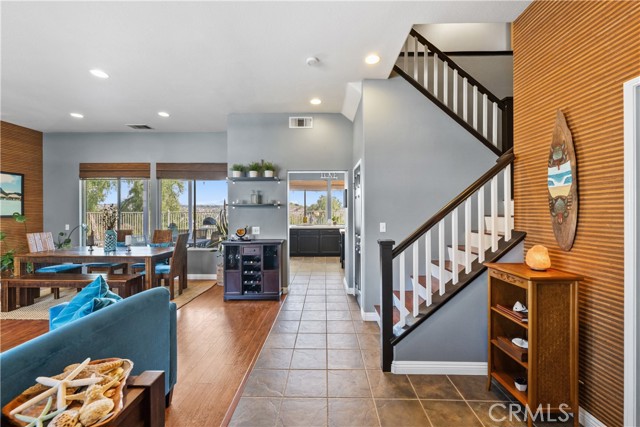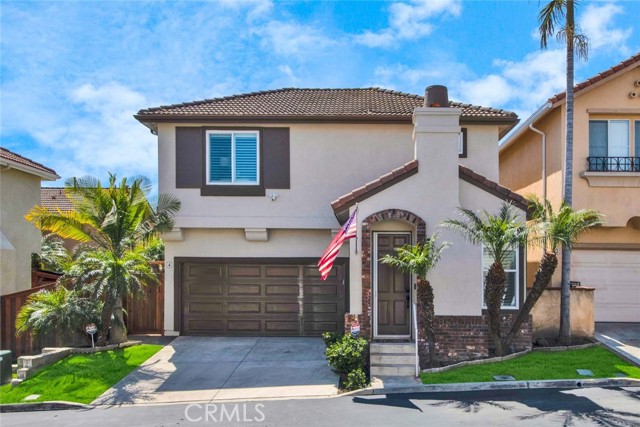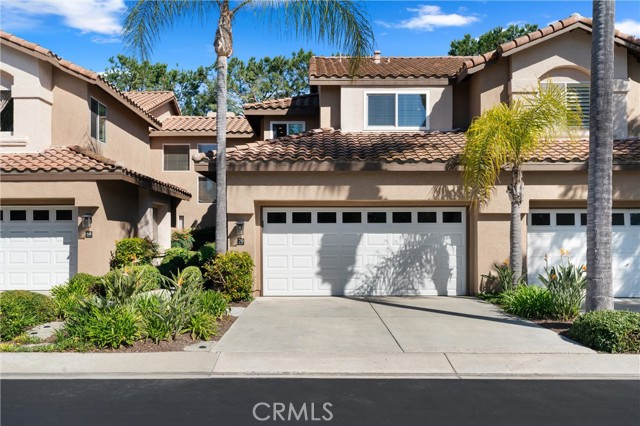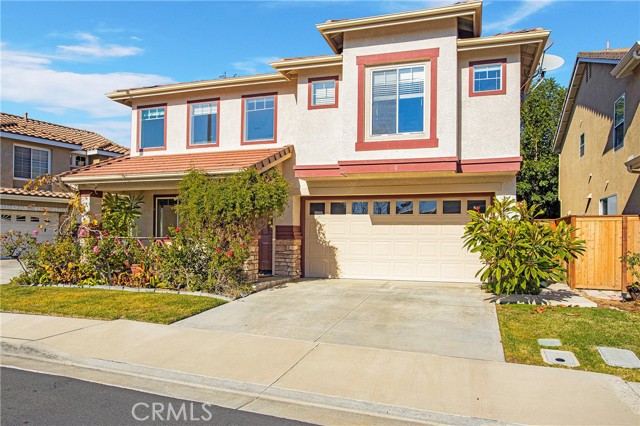32 Deerborn Drive
Aliso Viejo, CA 92656
Sold
32 Deerborn Drive
Aliso Viejo, CA 92656
Sold
This incredibly beautiful home is a corner lot property situated in the highly desirable community of “California Summit”. This home has incredible features such as high ceilings and plenty of windows to create a light, bright and open ambiance and magnificent views of trees and greenery. The chef’s kitchen with an island and stainless steel appliances overlooks the spacious dining room, living room with a fireplace and highly upgraded features such. The master bedroom offers a walk in closet, view of Soka, upgraded bathroom and sits off the main level. It has luxury vinyl wood floors throughout the whole house, granite countertops in the kitchen and bathrooms, recess lighting, washer and dryer on the main level and near the kitchen. There is a separate family room off the second and third bedroom which leads directly to the backyard. This home is turn-key ready to move in and has been newly remodeled and fully repiped. Lowest HOA in Aliso Viejo and no mello roos tax. Walking distance to Canyon Vista Elementary and Soka University. This home offers location, Blue Ribbon winning schools, hiking and trails, and most importantly a beautiful property to call home.
PROPERTY INFORMATION
| MLS # | OC23081216 | Lot Size | 3,850 Sq. Ft. |
| HOA Fees | $107/Monthly | Property Type | Single Family Residence |
| Price | $ 1,185,000
Price Per SqFt: $ 750 |
DOM | 925 Days |
| Address | 32 Deerborn Drive | Type | Residential |
| City | Aliso Viejo | Sq.Ft. | 1,580 Sq. Ft. |
| Postal Code | 92656 | Garage | 2 |
| County | Orange | Year Built | 1997 |
| Bed / Bath | 3 / 2.5 | Parking | 2 |
| Built In | 1997 | Status | Closed |
| Sold Date | 2023-06-09 |
INTERIOR FEATURES
| Has Laundry | Yes |
| Laundry Information | Dryer Included, In Closet, In Kitchen, Washer Included |
| Has Fireplace | Yes |
| Fireplace Information | Family Room |
| Has Appliances | Yes |
| Kitchen Appliances | Dishwasher, Freezer, Gas Oven, Gas Range, Microwave, Refrigerator, Water Heater |
| Kitchen Information | Granite Counters, Kitchen Open to Family Room, Remodeled Kitchen, Walk-In Pantry |
| Kitchen Area | Breakfast Counter / Bar, Dining Room |
| Has Heating | Yes |
| Heating Information | Forced Air |
| Room Information | Bonus Room, Den, Family Room, Formal Entry, Main Floor Master Bedroom, Master Suite, Multi-Level Bedroom, Walk-In Closet, Walk-In Pantry |
| Has Cooling | Yes |
| Cooling Information | Central Air |
| Flooring Information | Vinyl |
| EntryLocation | Front |
| Entry Level | 2 |
| Main Level Bedrooms | 1 |
| Main Level Bathrooms | 1 |
EXTERIOR FEATURES
| FoundationDetails | Slab |
| Roof | Tile |
| Has Pool | No |
| Pool | None |
| Has Fence | Yes |
| Fencing | Wood |
WALKSCORE
MAP
MORTGAGE CALCULATOR
- Principal & Interest:
- Property Tax: $1,264
- Home Insurance:$119
- HOA Fees:$107.33333333333
- Mortgage Insurance:
PRICE HISTORY
| Date | Event | Price |
| 06/06/2023 | Pending | $1,185,000 |
| 05/17/2023 | Active Under Contract | $1,185,000 |
| 05/15/2023 | Relisted | $1,185,000 |
| 05/10/2023 | Listed | $1,185,000 |

Topfind Realty
REALTOR®
(844)-333-8033
Questions? Contact today.
Interested in buying or selling a home similar to 32 Deerborn Drive?
Listing provided courtesy of Delband Momeni, Del Ray Realty. Based on information from California Regional Multiple Listing Service, Inc. as of #Date#. This information is for your personal, non-commercial use and may not be used for any purpose other than to identify prospective properties you may be interested in purchasing. Display of MLS data is usually deemed reliable but is NOT guaranteed accurate by the MLS. Buyers are responsible for verifying the accuracy of all information and should investigate the data themselves or retain appropriate professionals. Information from sources other than the Listing Agent may have been included in the MLS data. Unless otherwise specified in writing, Broker/Agent has not and will not verify any information obtained from other sources. The Broker/Agent providing the information contained herein may or may not have been the Listing and/or Selling Agent.
