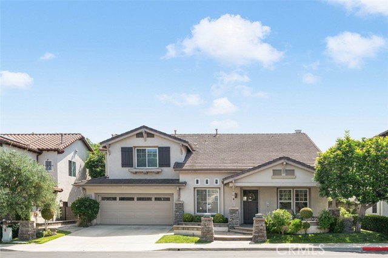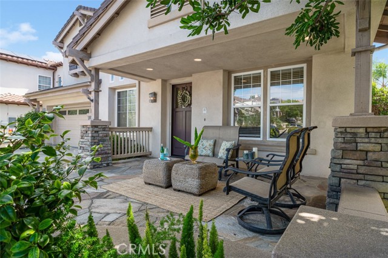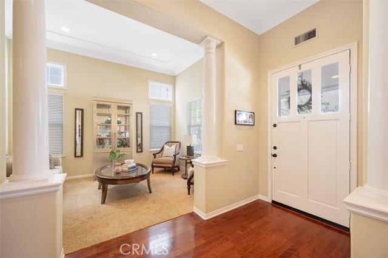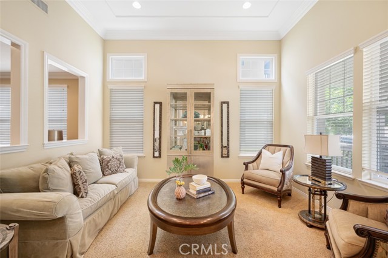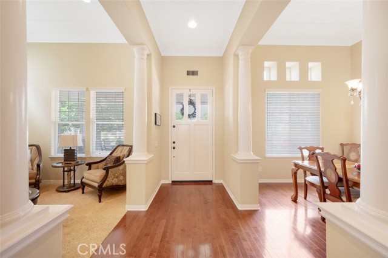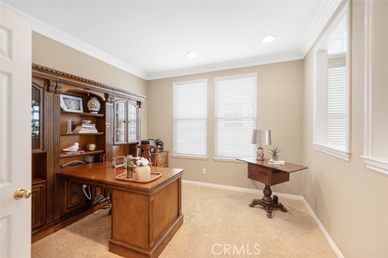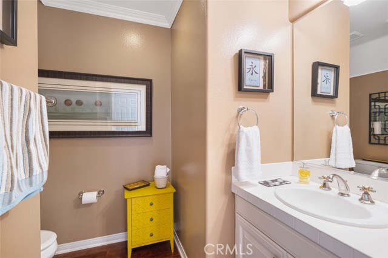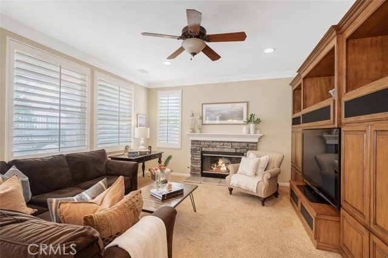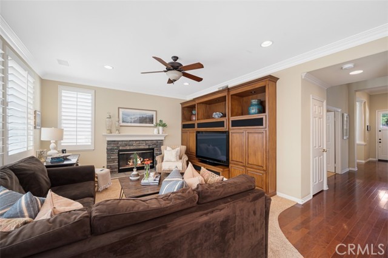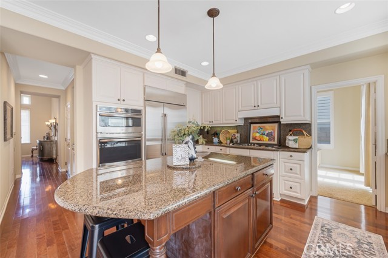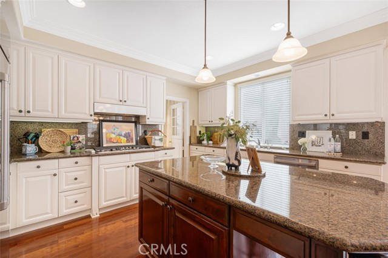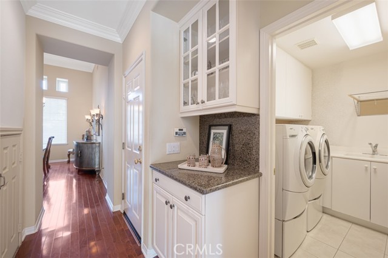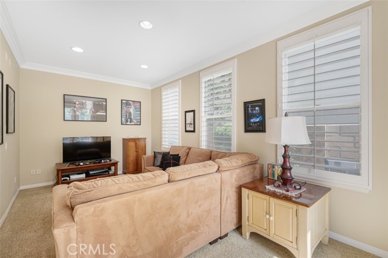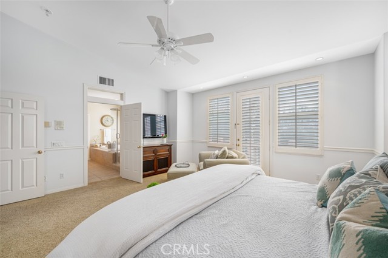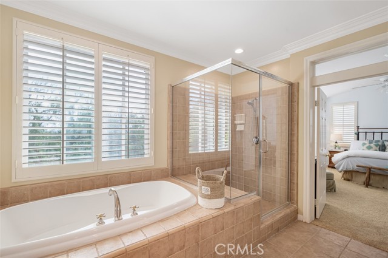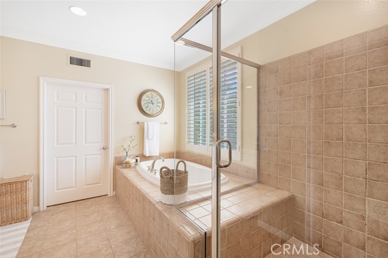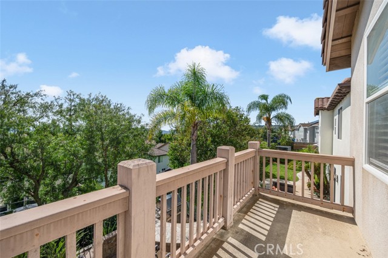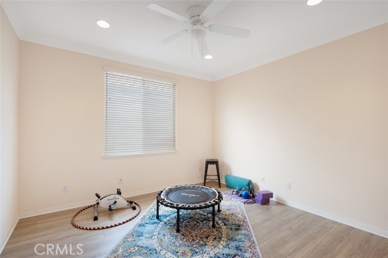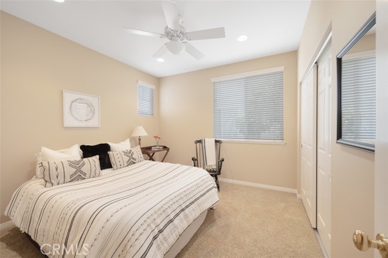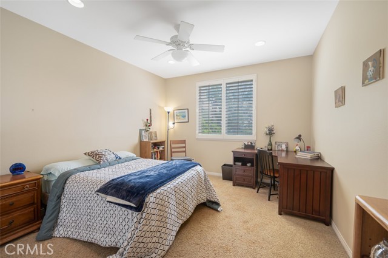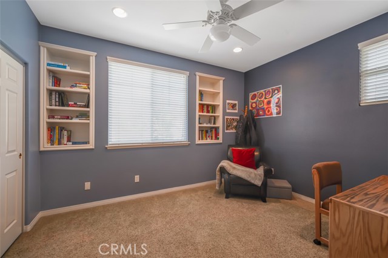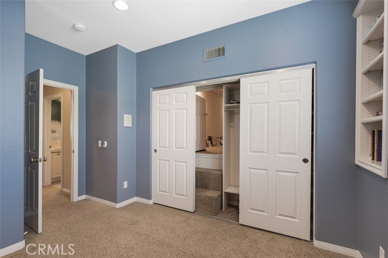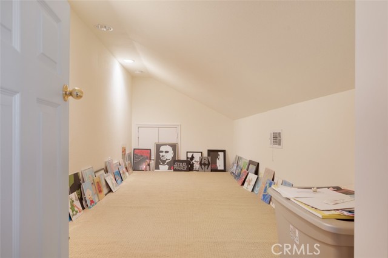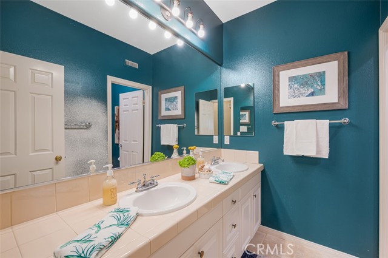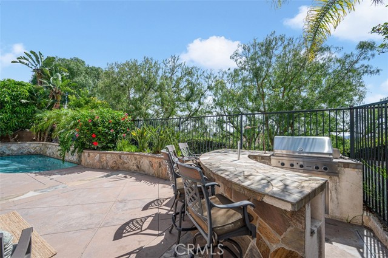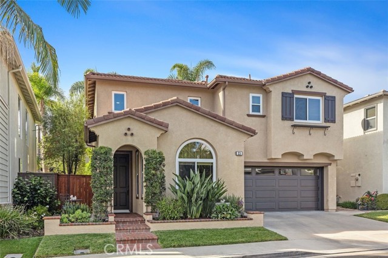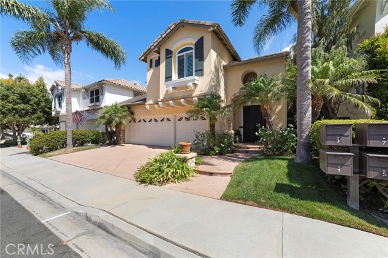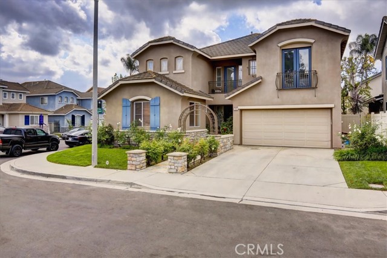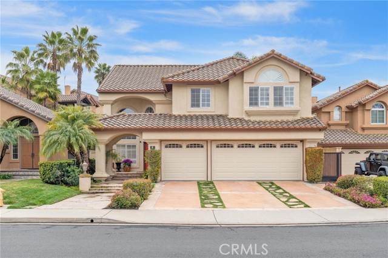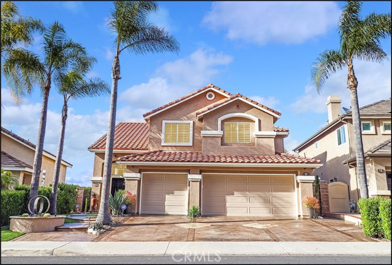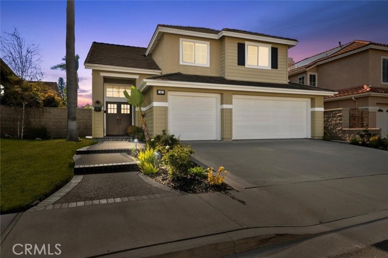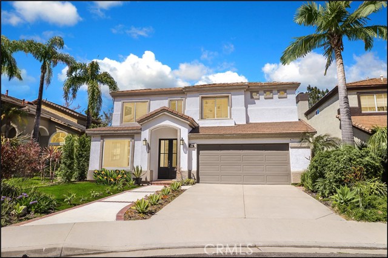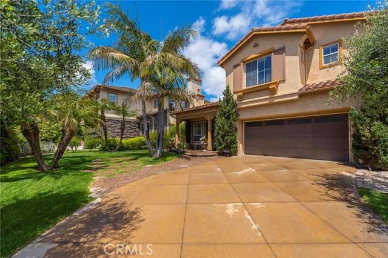4 Oak View Drive
Aliso Viejo, CA 92656
Sold
4 Oak View Drive
Aliso Viejo, CA 92656
Sold
Welcome to 4 Oak View Dr. This beautiful 5 bedroom home is located in the sought after gated community of Kensington Estates. As you enter this home you will find a formal dining room to your left and formal living room to your right. Beyond this you have a lovely private office with custom built In's. Completing the bottom level you walk into your gourmet kitchen/family room with additional custom built in's and fireplace. Off of the kitchen you will find a bonus media room so get the popcorn popping. Also on this level is a separate laundry room and butlers pantry. And we are not finished yet.....walk out the slider doors and find your beautiful pool/entertaining space and BBQ. As you walk upstairs you will find a very large primary suite with outdoor balcony perfect for morning coffee and a gorgeous view. En suite bathroom with large custom walk in closet, make up vanity, dual sinks, separate tub & shower. Next to your primary bedroom is your very own zen oasis for yoga and meditation. If zen isn't your thing this can easily be used as another bedroom. Down the hall you will find 3 additional spacious bedrooms and full bath and a "not to miss moment".....a secret entry through the closet into a child's dream hideaway. Another added bonus.....this home has been re piped. Welcome home!
PROPERTY INFORMATION
| MLS # | OC23176356 | Lot Size | 5,280 Sq. Ft. |
| HOA Fees | $254/Monthly | Property Type | Single Family Residence |
| Price | $ 1,699,900
Price Per SqFt: $ 507 |
DOM | 479 Days |
| Address | 4 Oak View Drive | Type | Residential |
| City | Aliso Viejo | Sq.Ft. | 3,350 Sq. Ft. |
| Postal Code | 92656 | Garage | 2 |
| County | Orange | Year Built | 2000 |
| Bed / Bath | 5 / 2.5 | Parking | 2 |
| Built In | 2000 | Status | Closed |
| Sold Date | 2024-01-22 |
INTERIOR FEATURES
| Has Laundry | Yes |
| Laundry Information | Individual Room, Washer Hookup |
| Has Fireplace | Yes |
| Fireplace Information | Family Room, Gas, Wood Burning |
| Has Appliances | Yes |
| Kitchen Appliances | Dishwasher, Disposal, Gas Oven, Gas Range, Gas Cooktop, Gas Water Heater, Microwave, Water Line to Refrigerator |
| Kitchen Information | Butler's Pantry, Granite Counters, Kitchen Island, Kitchen Open to Family Room |
| Kitchen Area | Area, Breakfast Counter / Bar, Family Kitchen, Dining Room, In Kitchen, Separated |
| Has Heating | Yes |
| Heating Information | Forced Air |
| Room Information | Attic, Dressing Area, Entry, Exercise Room, Family Room, Formal Entry, Game Room, Great Room, Kitchen, Laundry, Living Room, Main Floor Bedroom, Primary Bathroom, Primary Suite, Office, Separate Family Room, Walk-In Closet |
| Has Cooling | Yes |
| Cooling Information | Central Air |
| Flooring Information | Carpet, Tile, Wood |
| InteriorFeatures Information | Balcony, Built-in Features, Ceiling Fan(s), Granite Counters, Recessed Lighting, Storage, Vacuum Central |
| EntryLocation | 1 |
| Entry Level | 1 |
| SecuritySafety | Carbon Monoxide Detector(s), Gated Community, Smoke Detector(s) |
| Bathroom Information | Bathtub, Shower, Shower in Tub, Double Sinks in Primary Bath, Exhaust fan(s), Linen Closet/Storage, Privacy toilet door, Separate tub and shower, Upgraded, Vanity area, Walk-in shower |
| Main Level Bedrooms | 1 |
| Main Level Bathrooms | 1 |
EXTERIOR FEATURES
| Roof | Tile |
| Has Pool | Yes |
| Pool | Private, In Ground |
| Has Patio | Yes |
| Patio | Concrete, Front Porch, Stone |
| Has Fence | Yes |
| Fencing | Stucco Wall, Wrought Iron |
WALKSCORE
MAP
MORTGAGE CALCULATOR
- Principal & Interest:
- Property Tax: $1,813
- Home Insurance:$119
- HOA Fees:$254
- Mortgage Insurance:
PRICE HISTORY
| Date | Event | Price |
| 01/22/2024 | Sold | $1,715,500 |
| 12/09/2023 | Pending | $1,699,900 |
| 12/09/2023 | Relisted | $1,699,900 |
| 11/17/2023 | Price Change (Relisted) | $1,699,900 (-5.51%) |
| 11/01/2023 | Price Change (Relisted) | $1,799,000 (-5.27%) |

Topfind Realty
REALTOR®
(844)-333-8033
Questions? Contact today.
Interested in buying or selling a home similar to 4 Oak View Drive?
Listing provided courtesy of Lisa Hungerford, First Team Real Estate. Based on information from California Regional Multiple Listing Service, Inc. as of #Date#. This information is for your personal, non-commercial use and may not be used for any purpose other than to identify prospective properties you may be interested in purchasing. Display of MLS data is usually deemed reliable but is NOT guaranteed accurate by the MLS. Buyers are responsible for verifying the accuracy of all information and should investigate the data themselves or retain appropriate professionals. Information from sources other than the Listing Agent may have been included in the MLS data. Unless otherwise specified in writing, Broker/Agent has not and will not verify any information obtained from other sources. The Broker/Agent providing the information contained herein may or may not have been the Listing and/or Selling Agent.
