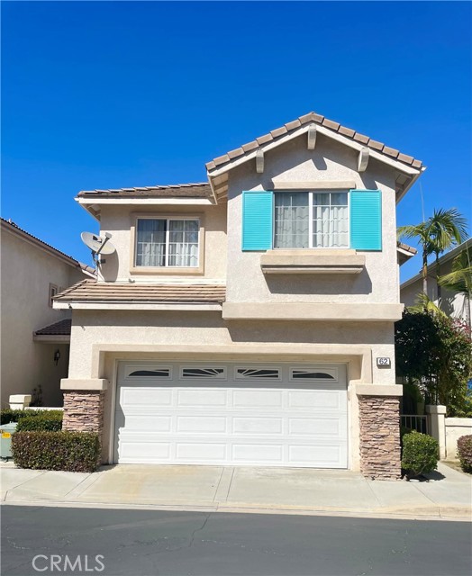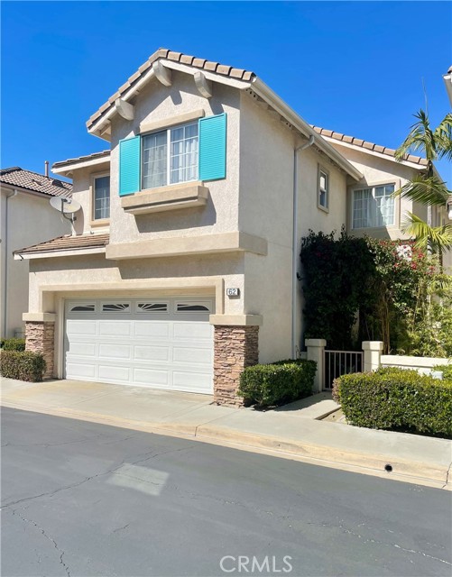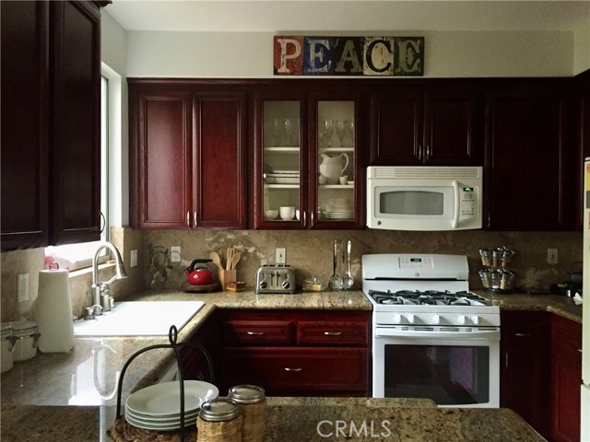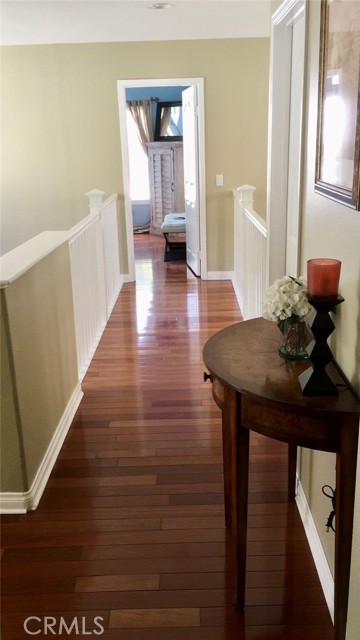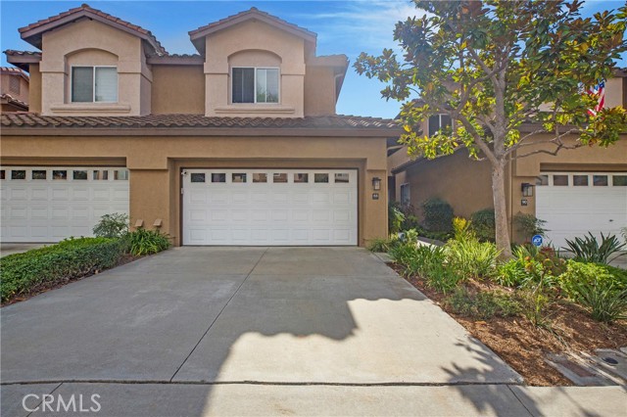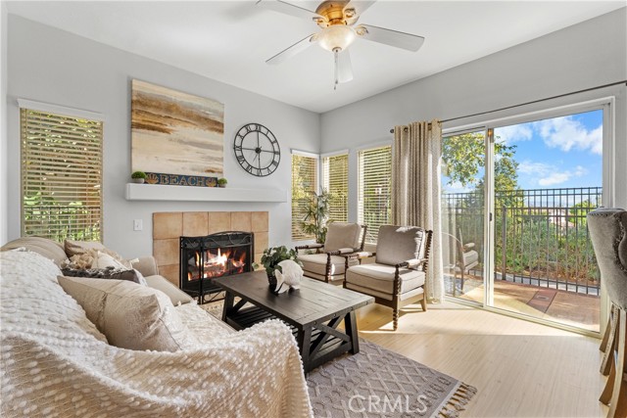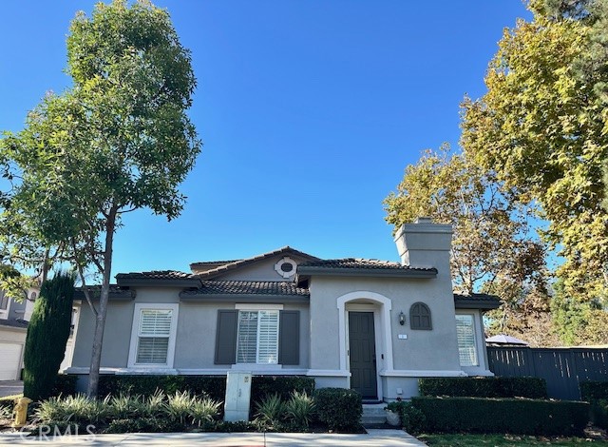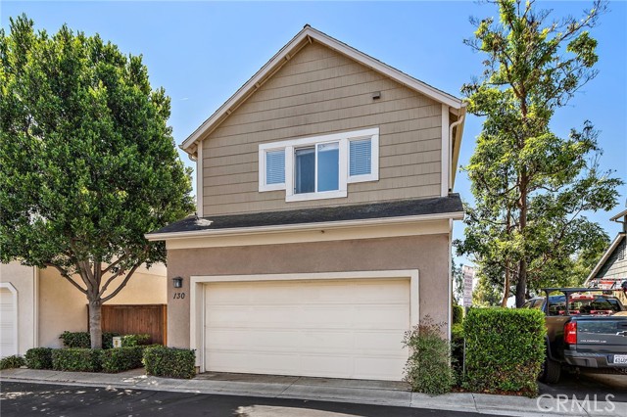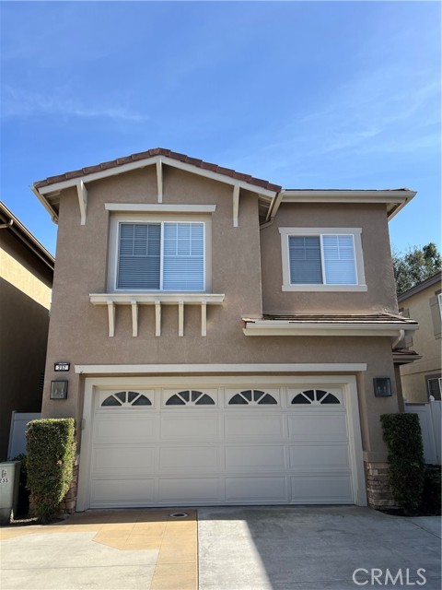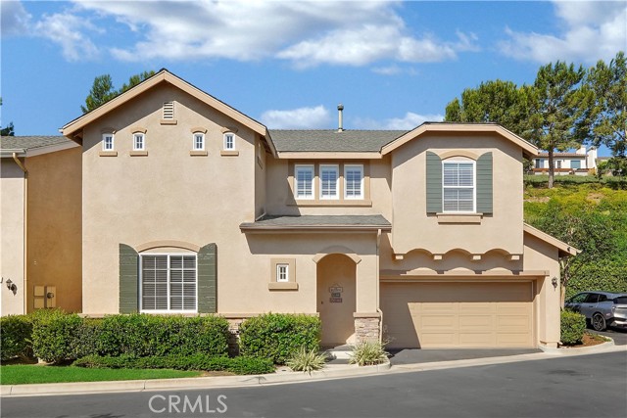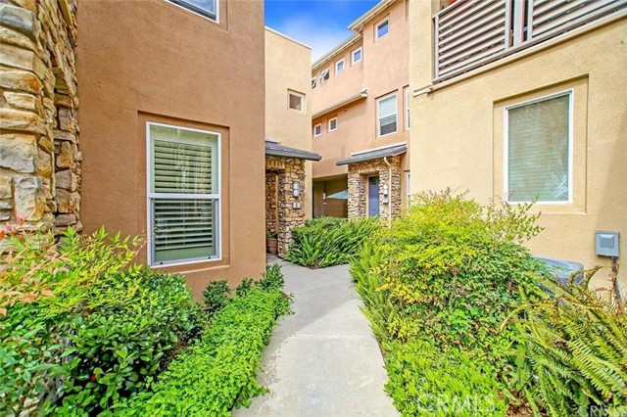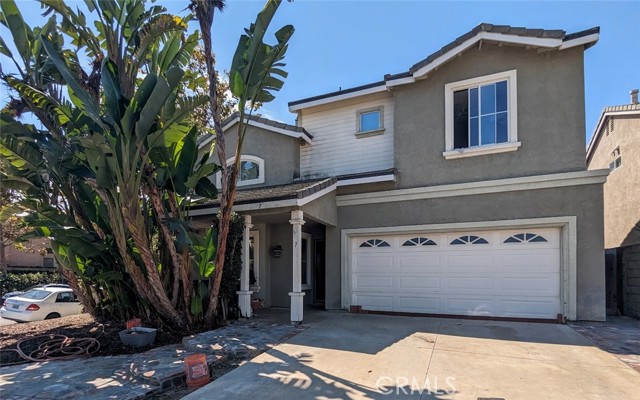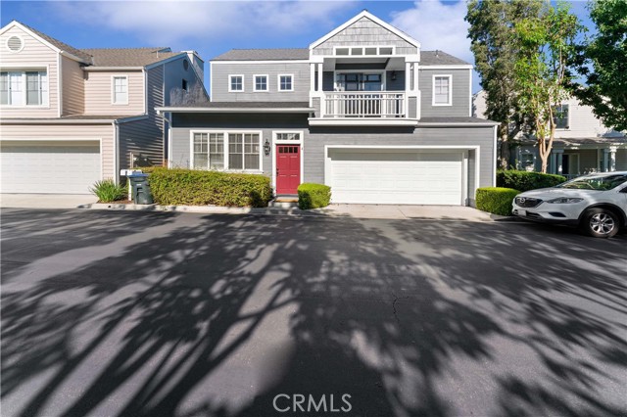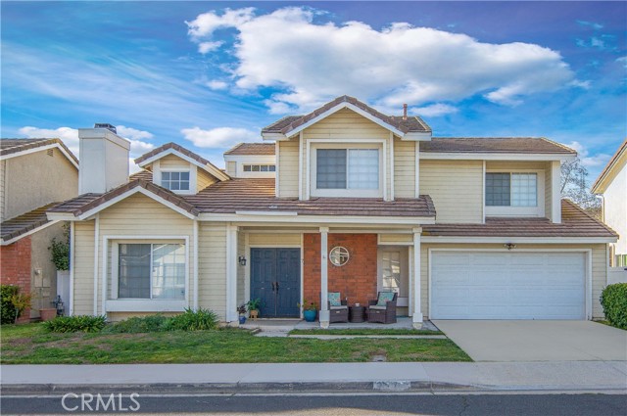62 Cape Victoria
Aliso Viejo, CA 92656
Located in the gated community of Victoria in Aliso Viejo, presents this detached 4 bedroom home. The property is just shy of 1,700 square feet and features a functional floor plan. Upon entering the home you are welcomed by a formal living and dining room accompanied by vaulted ceilings with plenty of natural light. There is a formal dinning area with french doors that open to the side yard. The family room rests in the back of the house open to the kitchen which features granite countertops and a serving counter. Upstairs you will find all 4 bedrooms and the laundry room. The primary suite which is separated from the other bedrooms hosts an ensuite bathroom featuring dual sinks and a large walk in closet. The property is conveniently located within minutes of several restaurants, shopping and the 73 toll road. Enjoy everything Aliso Viejo has to offer including breathtaking hiking and biking trails, parks and recreational amenities, highly rated public schools and only minutes away from Orange County's finest beaches.
PROPERTY INFORMATION
| MLS # | OC24075968 | Lot Size | N/A |
| HOA Fees | $163/Monthly | Property Type | Condominium |
| Price | $ 999,000
Price Per SqFt: $ 592 |
DOM | 581 Days |
| Address | 62 Cape Victoria | Type | Residential |
| City | Aliso Viejo | Sq.Ft. | 1,688 Sq. Ft. |
| Postal Code | 92656 | Garage | 2 |
| County | Orange | Year Built | 1996 |
| Bed / Bath | 4 / 2.5 | Parking | 2 |
| Built In | 1996 | Status | Active |
INTERIOR FEATURES
| Has Laundry | Yes |
| Laundry Information | Gas Dryer Hookup, Individual Room, Washer Hookup |
| Has Fireplace | Yes |
| Fireplace Information | Family Room, Gas |
| Has Appliances | Yes |
| Kitchen Appliances | Dishwasher, Gas Range, Microwave |
| Kitchen Information | Granite Counters |
| Kitchen Area | Dining Room |
| Has Heating | Yes |
| Heating Information | Forced Air |
| Room Information | All Bedrooms Up, Family Room, Laundry, Living Room, Primary Suite, Walk-In Closet |
| Has Cooling | Yes |
| Cooling Information | Central Air |
| Flooring Information | Wood |
| InteriorFeatures Information | Granite Counters, High Ceilings, Recessed Lighting, Stone Counters |
| EntryLocation | Front |
| Entry Level | 1 |
| Has Spa | No |
| SpaDescription | None |
| SecuritySafety | Gated Community |
| Bathroom Information | Bathtub, Shower, Double Sinks in Primary Bath, Exhaust fan(s) |
| Main Level Bedrooms | 0 |
| Main Level Bathrooms | 1 |
EXTERIOR FEATURES
| Roof | Concrete |
| Has Pool | No |
| Pool | None |
| Has Patio | Yes |
| Patio | Patio |
| Has Fence | Yes |
| Fencing | Wood |
WALKSCORE
MAP
MORTGAGE CALCULATOR
- Principal & Interest:
- Property Tax: $1,066
- Home Insurance:$119
- HOA Fees:$163.33333333333
- Mortgage Insurance:
PRICE HISTORY
| Date | Event | Price |
| 10/31/2024 | Relisted | $999,000 |
| 10/01/2024 | Relisted | $999,000 |
| 09/01/2024 | Relisted | $999,000 |
| 08/03/2024 | Relisted | $999,000 |
| 07/30/2024 | Relisted | $999,000 |
| 06/29/2024 | Relisted | $999,000 |
| 05/30/2024 | Relisted | $999,000 |
| 05/11/2024 | Relisted | $999,000 |
| 04/16/2024 | Listed | $999,000 |

Topfind Realty
REALTOR®
(844)-333-8033
Questions? Contact today.
Use a Topfind agent and receive a cash rebate of up to $9,990
Aliso Viejo Similar Properties
Listing provided courtesy of Sean Allen, Anvil Real Estate. Based on information from California Regional Multiple Listing Service, Inc. as of #Date#. This information is for your personal, non-commercial use and may not be used for any purpose other than to identify prospective properties you may be interested in purchasing. Display of MLS data is usually deemed reliable but is NOT guaranteed accurate by the MLS. Buyers are responsible for verifying the accuracy of all information and should investigate the data themselves or retain appropriate professionals. Information from sources other than the Listing Agent may have been included in the MLS data. Unless otherwise specified in writing, Broker/Agent has not and will not verify any information obtained from other sources. The Broker/Agent providing the information contained herein may or may not have been the Listing and/or Selling Agent.
