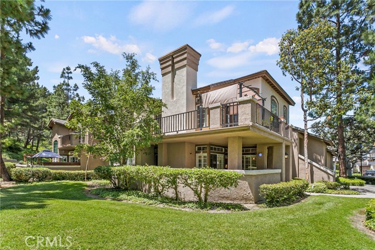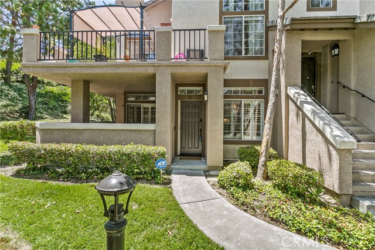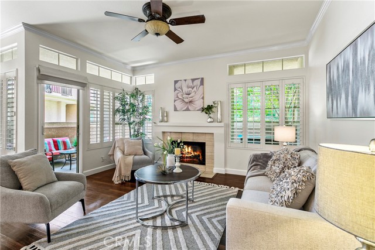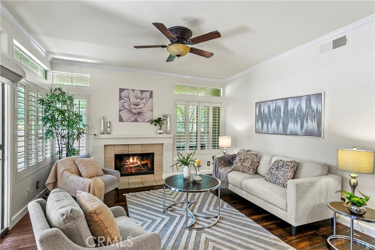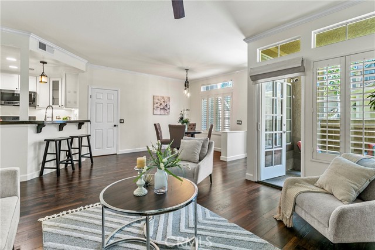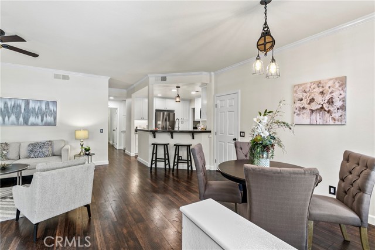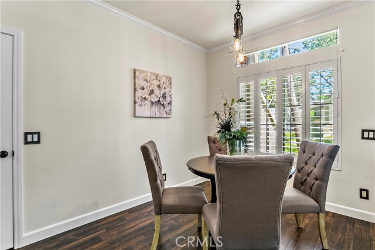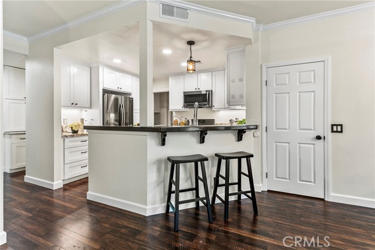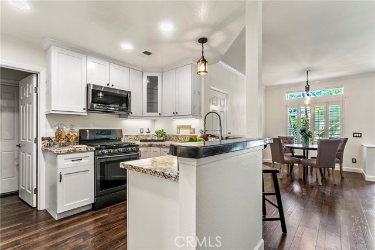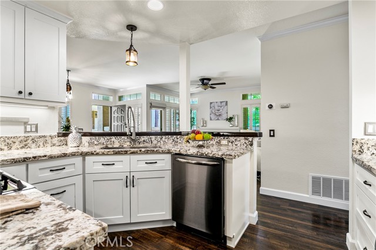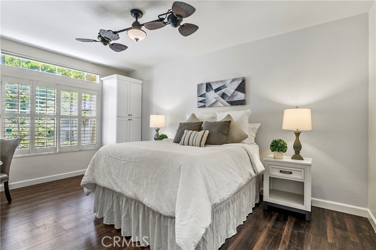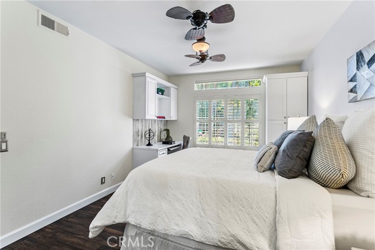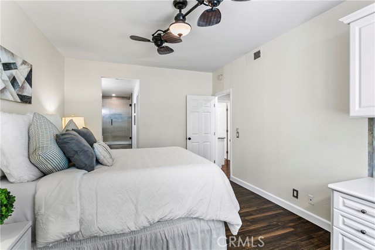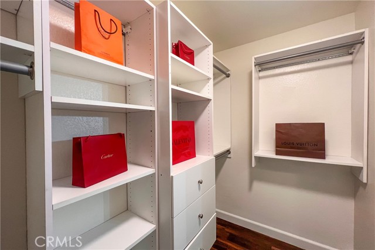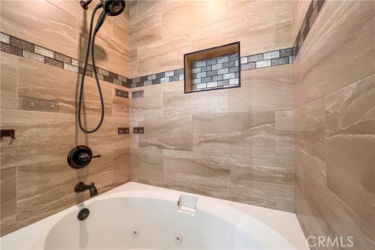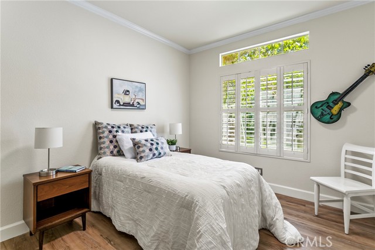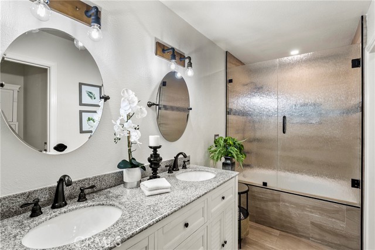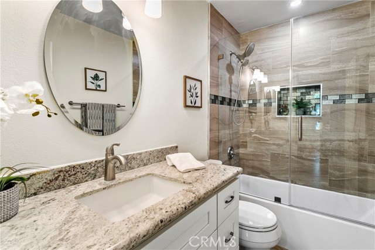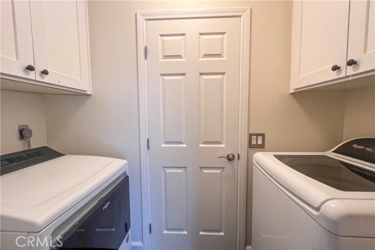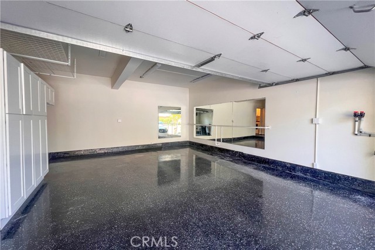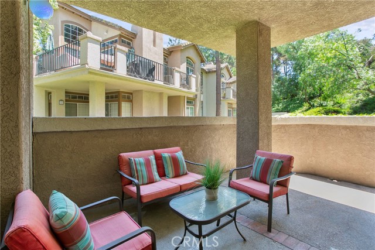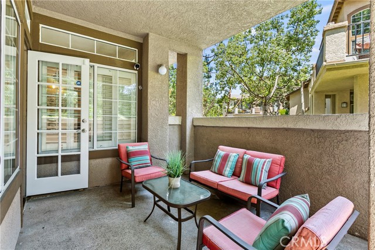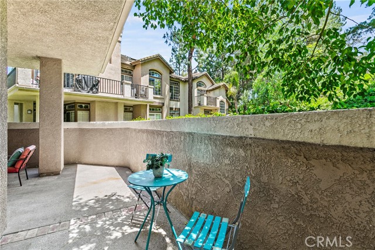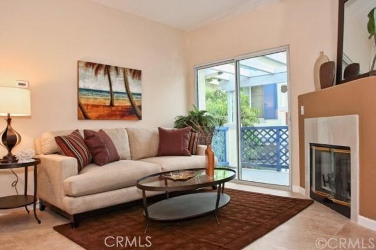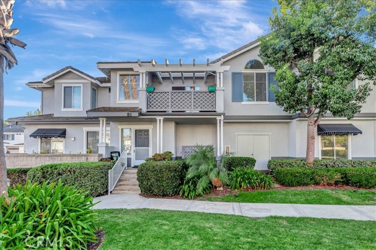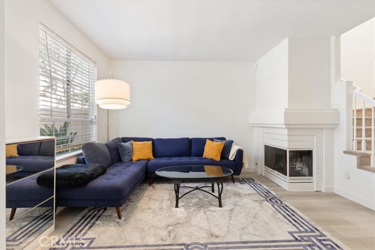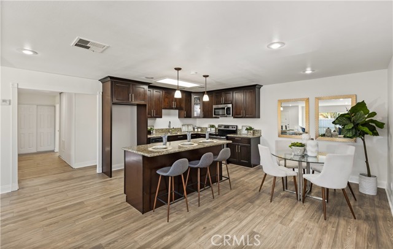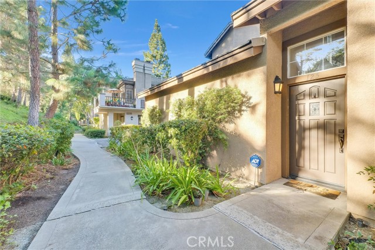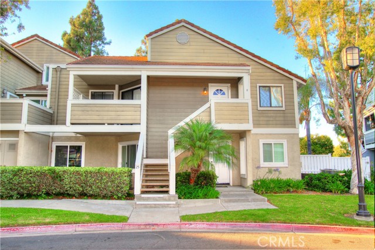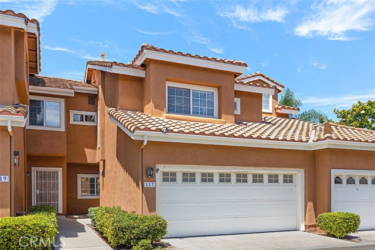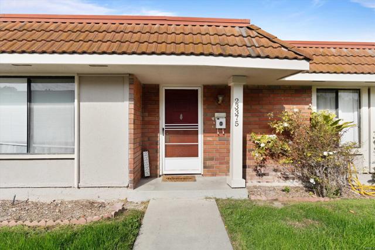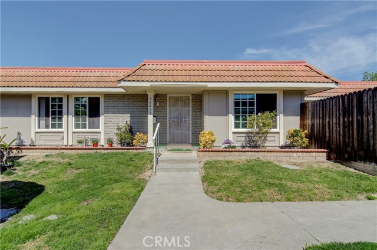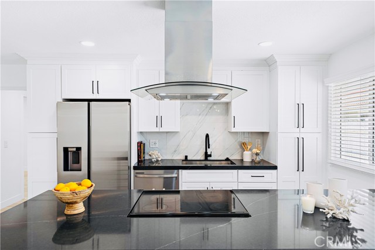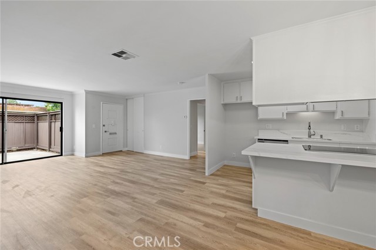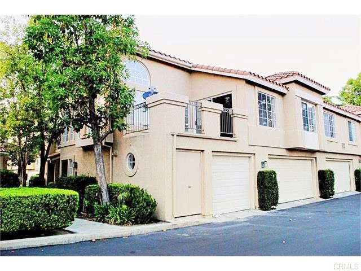81 Montara Drive
Aliso Viejo, CA 92656
Sold
Gorgeous highly upgraded end-unit, and completely remodeled, single-level condo in The St. Tropez community! Owner has added Danmer plantation shutters throughout as well as Hunter Douglas Duette Panache shades in some areas, beautiful engineered wood flooring throughout, and new custom paint as well as new dimmable lighting and new six-panel doors. Remodeled primary bathroom boasts river glass frameless doors and new quartz counters, dual sinks, new mirrors. Second bathroom boasts beautiful "Alpine Snow" granite countertops Enjoy the completely new kitchen w new farmhouse sink, granite counters, chef's faucet, solid wood cabinetry, Samsung five-burner stove, Samsung microwave and Samsung fridge, new Frigidaire dishwasher; separate dining room. Enjoy the laundry room complete with washer and dryer... the upgrades are numerous and classy. Master bedroom boasts tons of built-ins for great storage as well as a built-in desk and lots of shelving. Nice roomy walk-in closet, too, in updated master bath area. Enjoy the charming outdoor patio area overlooking the greenbelt. Camera system installed as well as full alarm system. Roomy two-car garage and two parking spaces in driveway as well as tons of guest parking here! Community amenities include a pool and spa. Wonderful park next door to this neighborhood located with quick access to the 73 toll road and very close to Town Center. No Mello Roos and building was fully repiped with PEX! See this home today!
PROPERTY INFORMATION
| MLS # | OC23114411 | Lot Size | 1,154 Sq. Ft. |
| HOA Fees | $407/Monthly | Property Type | Condominium |
| Price | $ 780,000
Price Per SqFt: $ 659 |
DOM | 870 Days |
| Address | 81 Montara Drive | Type | Residential |
| City | Aliso Viejo | Sq.Ft. | 1,183 Sq. Ft. |
| Postal Code | 92656 | Garage | 2 |
| County | Orange | Year Built | 1992 |
| Bed / Bath | 2 / 2 | Parking | 4 |
| Built In | 1992 | Status | Closed |
| Sold Date | 2023-08-03 |
INTERIOR FEATURES
| Has Laundry | Yes |
| Laundry Information | Individual Room, Inside |
| Has Fireplace | Yes |
| Fireplace Information | Family Room, Gas |
| Has Appliances | Yes |
| Kitchen Appliances | Dishwasher, Disposal, Microwave, Refrigerator, Water Heater |
| Kitchen Information | Granite Counters, Kitchen Open to Family Room, Pots & Pan Drawers, Remodeled Kitchen, Self-closing cabinet doors, Self-closing drawers, Stone Counters |
| Kitchen Area | Dining Room, Separated |
| Has Heating | Yes |
| Heating Information | Central, Forced Air |
| Room Information | All Bedrooms Down, Center Hall, Entry, Family Room, Kitchen, Laundry, Main Floor Bedroom, Main Floor Primary Bedroom, Primary Bathroom, Primary Bedroom, Primary Suite, See Remarks, Separate Family Room, Walk-In Closet |
| Has Cooling | Yes |
| Cooling Information | Central Air |
| Flooring Information | Carpet, Wood |
| InteriorFeatures Information | Built-in Features, Ceiling Fan(s), Granite Counters, High Ceilings, Open Floorplan, Quartz Counters, Recessed Lighting, Stone Counters, Storage, Unfurnished |
| DoorFeatures | Mirror Closet Door(s), Sliding Doors |
| EntryLocation | front door |
| Entry Level | 1 |
| Has Spa | Yes |
| SpaDescription | Association |
| WindowFeatures | Blinds, Custom Covering, Plantation Shutters |
| SecuritySafety | Carbon Monoxide Detector(s), Card/Code Access, Security System, Smoke Detector(s), Wired for Alarm System |
| Bathroom Information | Bathtub, Shower, Shower in Tub, Closet in bathroom, Double Sinks in Primary Bath, Granite Counters, Main Floor Full Bath, Remodeled, Stone Counters, Upgraded |
| Main Level Bedrooms | 2 |
| Main Level Bathrooms | 2 |
EXTERIOR FEATURES
| Has Pool | No |
| Pool | Association, Community |
| Has Patio | Yes |
| Patio | Covered, Patio, Patio Open, Wrap Around |
WALKSCORE
MAP
MORTGAGE CALCULATOR
- Principal & Interest:
- Property Tax: $832
- Home Insurance:$119
- HOA Fees:$407
- Mortgage Insurance:
PRICE HISTORY
| Date | Event | Price |
| 06/29/2023 | Listed | $780,000 |

Topfind Realty
REALTOR®
(844)-333-8033
Questions? Contact today.
Interested in buying or selling a home similar to 81 Montara Drive?
Aliso Viejo Similar Properties
Listing provided courtesy of Lisa Cooper, Berkshire Hathaway HomeService. Based on information from California Regional Multiple Listing Service, Inc. as of #Date#. This information is for your personal, non-commercial use and may not be used for any purpose other than to identify prospective properties you may be interested in purchasing. Display of MLS data is usually deemed reliable but is NOT guaranteed accurate by the MLS. Buyers are responsible for verifying the accuracy of all information and should investigate the data themselves or retain appropriate professionals. Information from sources other than the Listing Agent may have been included in the MLS data. Unless otherwise specified in writing, Broker/Agent has not and will not verify any information obtained from other sources. The Broker/Agent providing the information contained herein may or may not have been the Listing and/or Selling Agent.
